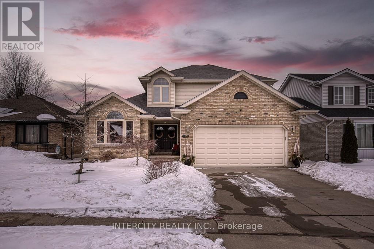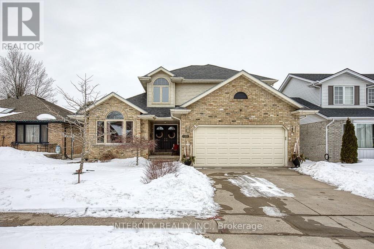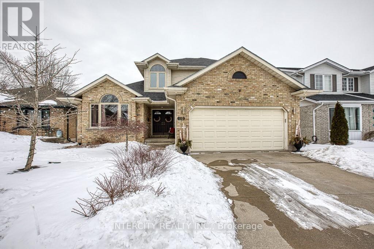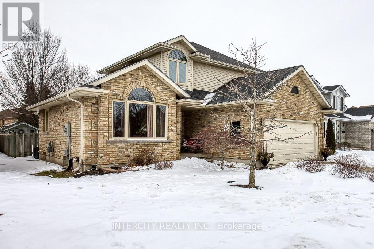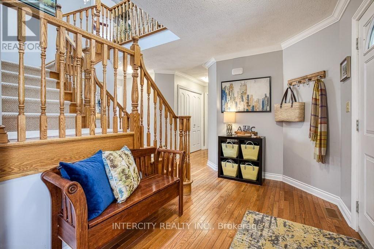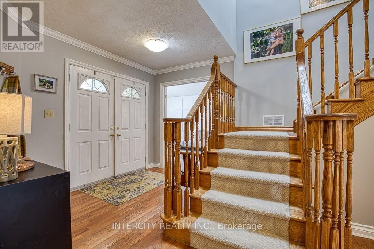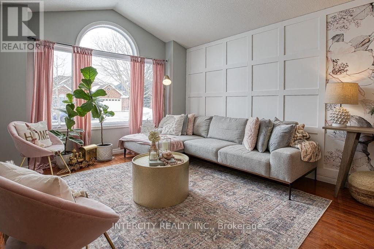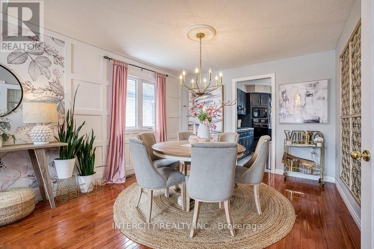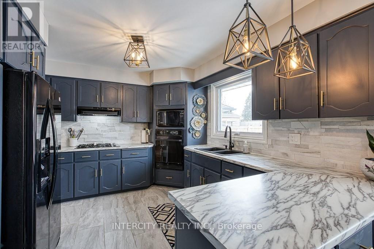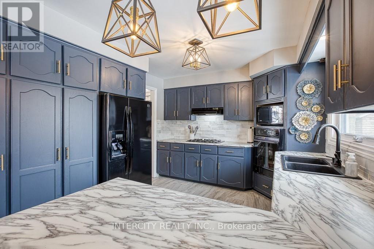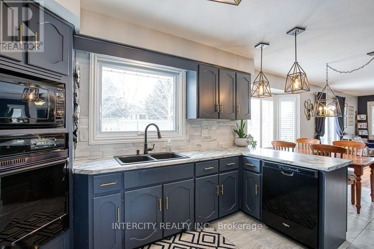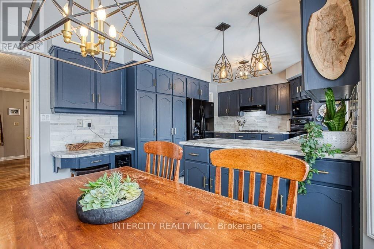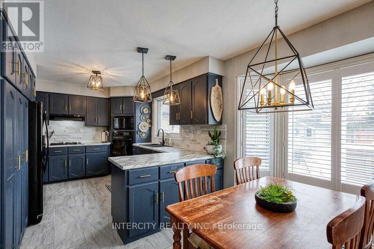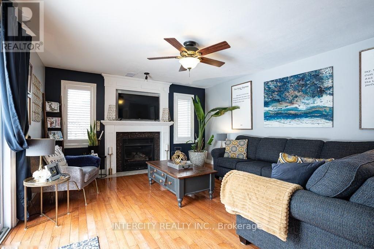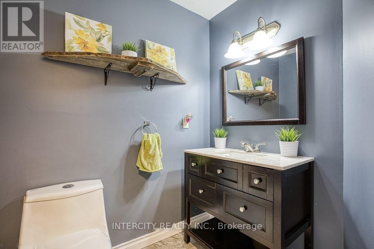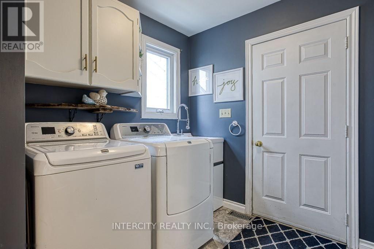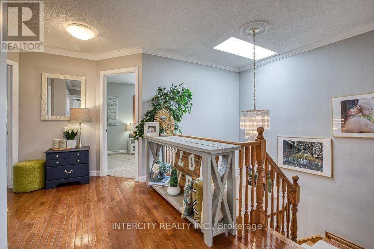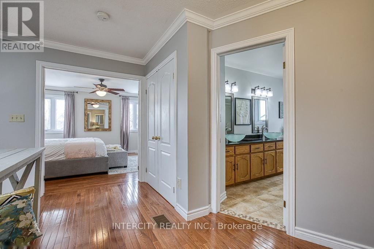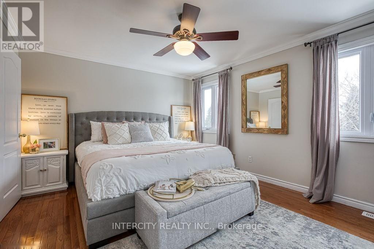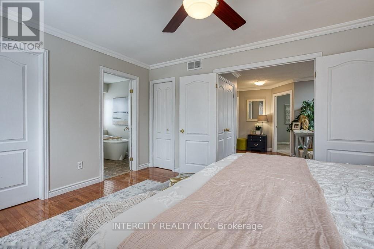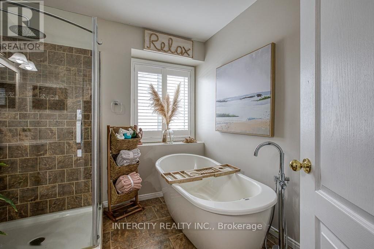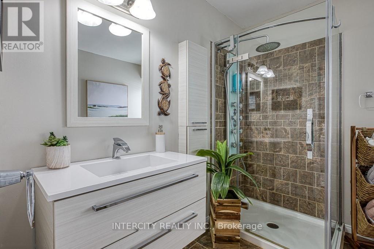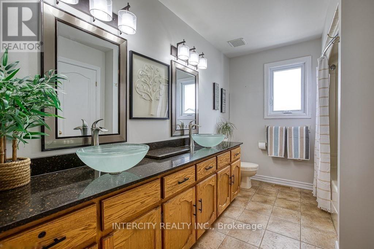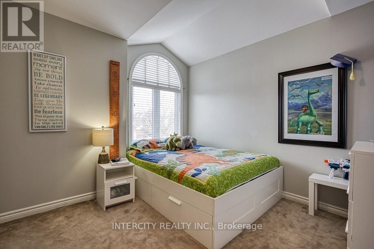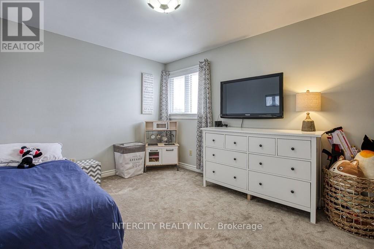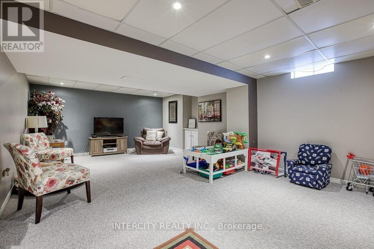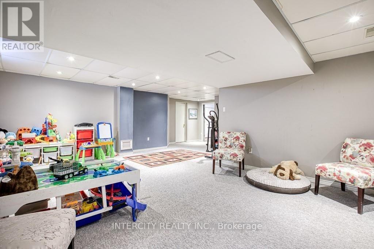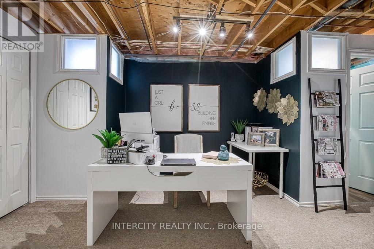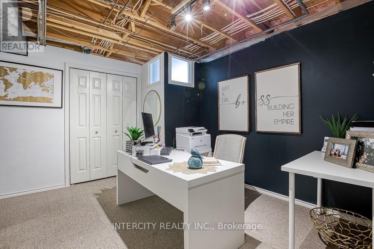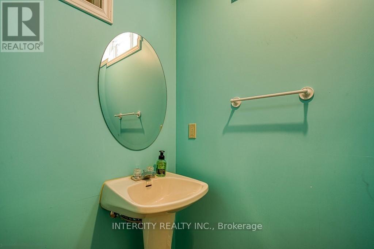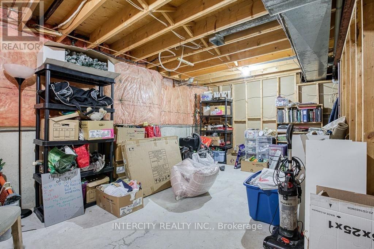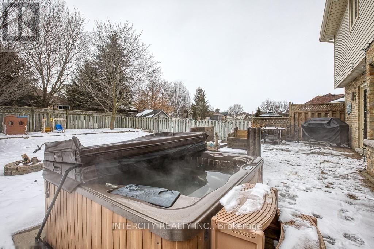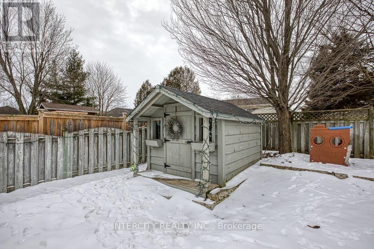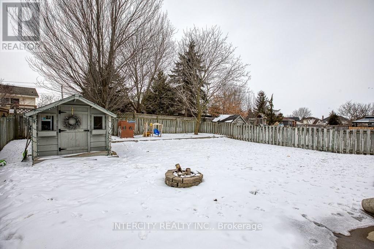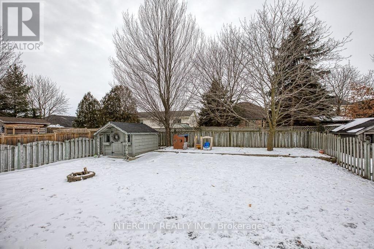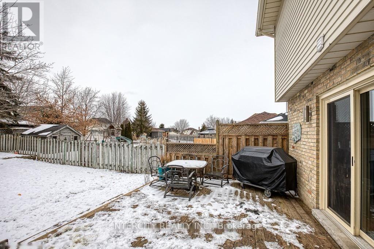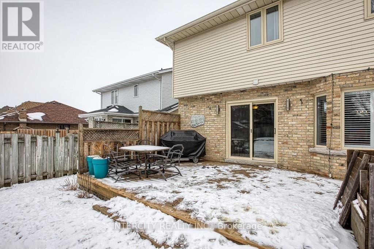3 Bedroom
4 Bathroom
2000 - 2500 sqft
Fireplace
Central Air Conditioning
Forced Air
$3,000 Monthly
Welcome to 132 John Davies Drive! This large, beautiful family home is located in the highly sought-after northeast end of Woodstock, within the popular Springbank Public School zone and steps from Les Cook Park! This home offers a double-car garage, 3 bedrooms, 3 bathrooms, Double front doors, a beautiful grand staircase, and hardwood flooring. The main floor has ample space for the whole family with 2 family rooms, 2 eating areas, a large kitchen, 2 2-piece bathrooms, and a laundry/mudroom. The upper floor has a Master bedroom with a spa-like bathroom featuring a free-standing soaker tub, glass walk-in tiled shower, walk-in closet, and secondary closet. There are two additional bedrooms and a 5-piece bathroom with double sinks. The basement features a large family/entertainment room, office, 2-piece bathroom, and large storage spaces. Outside, you can relax in the hot tub in the fully fenced backyard while enjoying west-facing sunsets. The bonus shed with shelving provides additional space to store your garden tools. (id:60365)
Property Details
|
MLS® Number
|
X12427253 |
|
Property Type
|
Single Family |
|
Community Name
|
Woodstock - North |
|
AmenitiesNearBy
|
Hospital, Park, Schools |
|
CommunityFeatures
|
School Bus |
|
EquipmentType
|
Water Heater |
|
Features
|
Flat Site |
|
ParkingSpaceTotal
|
4 |
|
RentalEquipmentType
|
Water Heater |
|
Structure
|
Deck |
Building
|
BathroomTotal
|
4 |
|
BedroomsAboveGround
|
3 |
|
BedroomsTotal
|
3 |
|
Age
|
31 To 50 Years |
|
Amenities
|
Fireplace(s) |
|
Appliances
|
Garage Door Opener Remote(s), Water Heater, Water Meter, Dishwasher, Dryer, Stove, Washer, Refrigerator |
|
BasementType
|
Full |
|
ConstructionStyleAttachment
|
Detached |
|
CoolingType
|
Central Air Conditioning |
|
ExteriorFinish
|
Aluminum Siding, Brick |
|
FireplacePresent
|
Yes |
|
FireplaceTotal
|
1 |
|
HalfBathTotal
|
2 |
|
HeatingFuel
|
Natural Gas |
|
HeatingType
|
Forced Air |
|
StoriesTotal
|
2 |
|
SizeInterior
|
2000 - 2500 Sqft |
|
Type
|
House |
|
UtilityWater
|
Municipal Water |
Parking
Land
|
Acreage
|
No |
|
FenceType
|
Fenced Yard |
|
LandAmenities
|
Hospital, Park, Schools |
|
Sewer
|
Sanitary Sewer |
|
SizeDepth
|
129 Ft |
|
SizeFrontage
|
50 Ft |
|
SizeIrregular
|
50 X 129 Ft |
|
SizeTotalText
|
50 X 129 Ft |
Rooms
| Level |
Type |
Length |
Width |
Dimensions |
|
Second Level |
Bathroom |
3.78 m |
2 m |
3.78 m x 2 m |
|
Second Level |
Primary Bedroom |
4.44 m |
3 m |
4.44 m x 3 m |
|
Second Level |
Bedroom 2 |
3.82 m |
3.28 m |
3.82 m x 3.28 m |
|
Second Level |
Bedroom 3 |
3.82 m |
3.54 m |
3.82 m x 3.54 m |
|
Basement |
Recreational, Games Room |
6.81 m |
7 m |
6.81 m x 7 m |
|
Basement |
Other |
6.07 m |
4 m |
6.07 m x 4 m |
|
Basement |
Bathroom |
1.07 m |
1 m |
1.07 m x 1 m |
|
Main Level |
Living Room |
3.51 m |
4 m |
3.51 m x 4 m |
|
Main Level |
Dining Room |
3.51 m |
4 m |
3.51 m x 4 m |
|
Main Level |
Kitchen |
3.76 m |
3 m |
3.76 m x 3 m |
|
Main Level |
Eating Area |
2.39 m |
3 m |
2.39 m x 3 m |
|
Main Level |
Family Room |
2.39 m |
3 m |
2.39 m x 3 m |
|
Main Level |
Laundry Room |
2.41 m |
3 m |
2.41 m x 3 m |
|
Main Level |
Bathroom |
1.85 m |
1 m |
1.85 m x 1 m |
Utilities
|
Cable
|
Available |
|
Electricity
|
Available |
|
Sewer
|
Available |
https://www.realtor.ca/real-estate/28914346/132-john-davies-drive-e-woodstock-woodstock-north-woodstock-north

