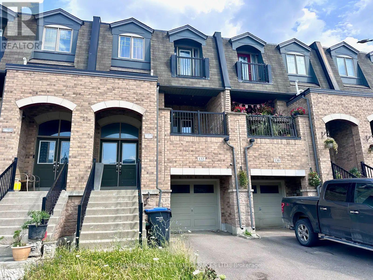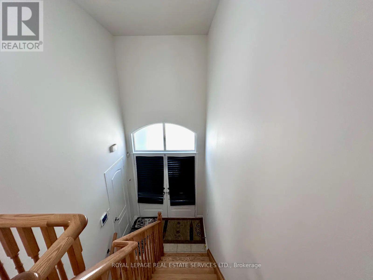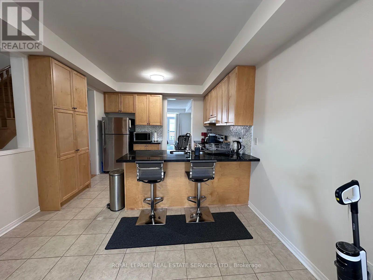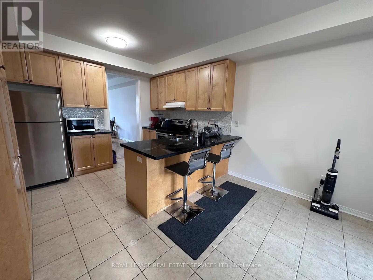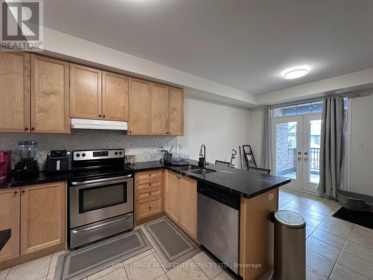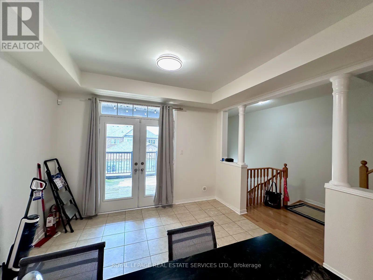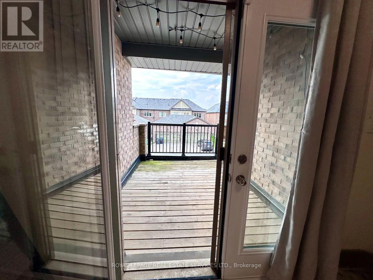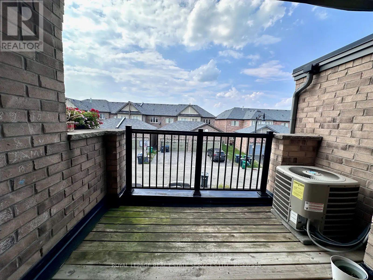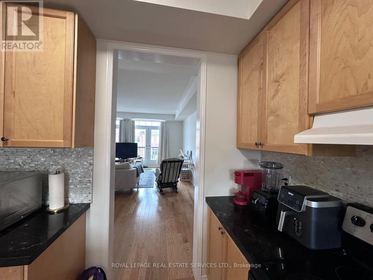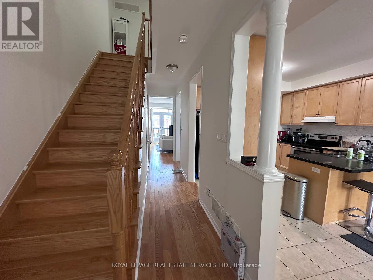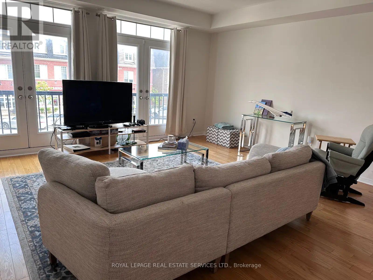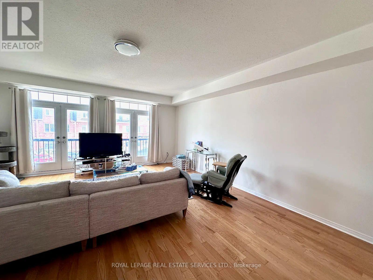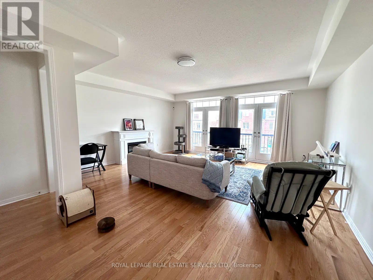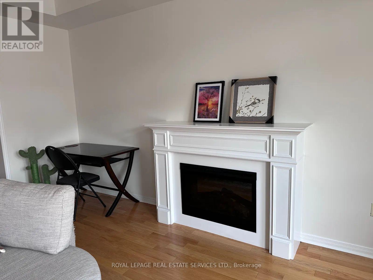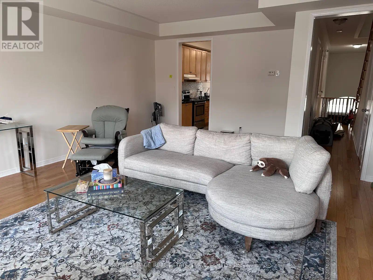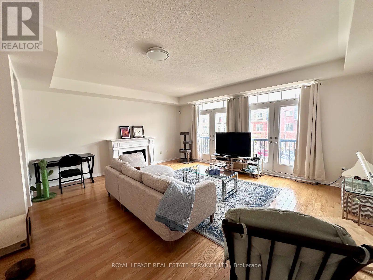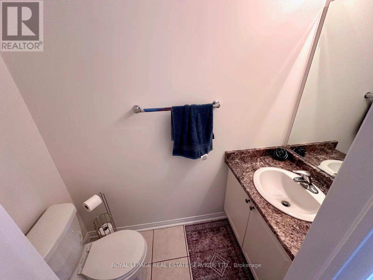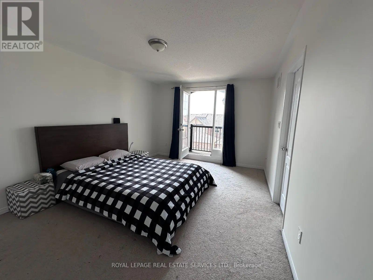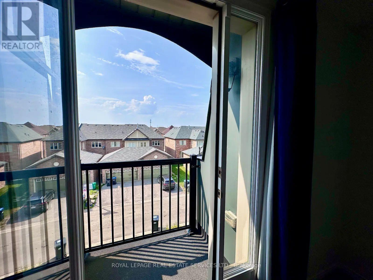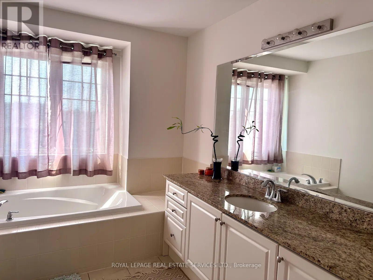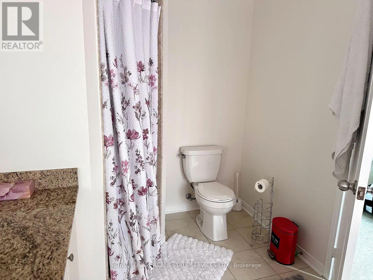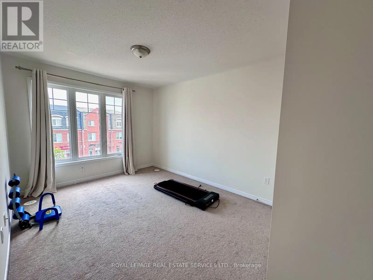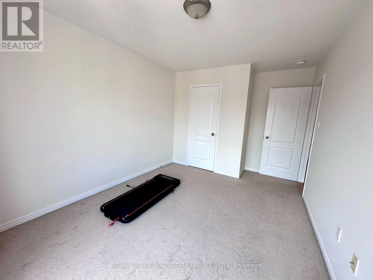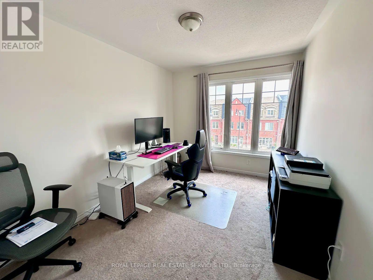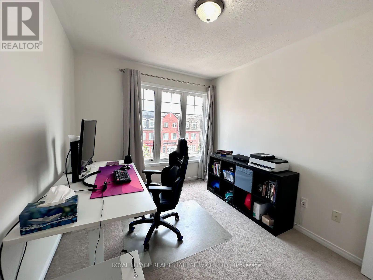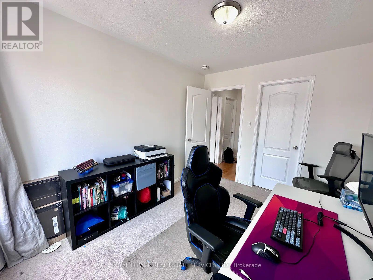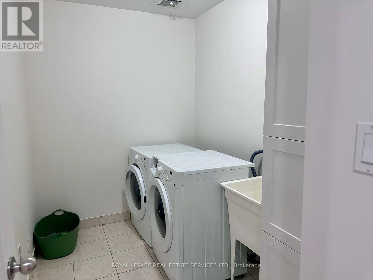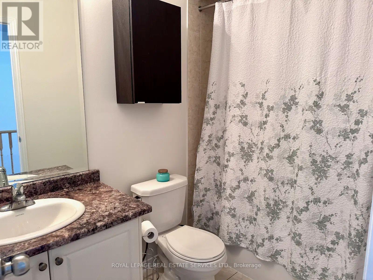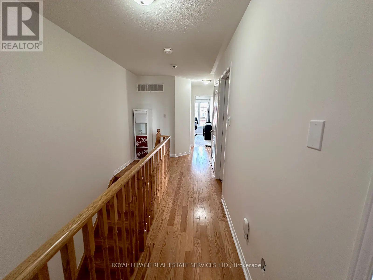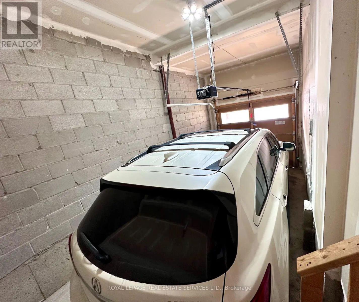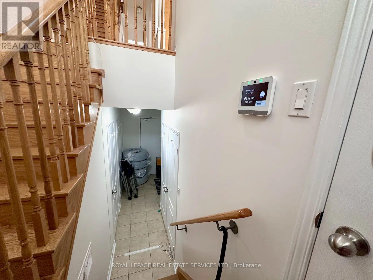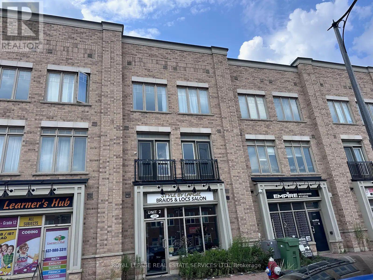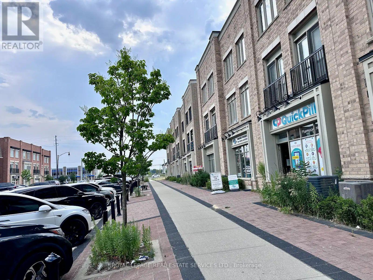132 Inspire Boulevard Brampton, Ontario L6R 3X8
$3,300 Monthly
Modern Elegance in Brampton's Sandringham-Wellington North! Welcome to 132 Inspire Boulevard - a stylish and spacious townhouse ideally situated in one of Brampton's most desirable family-friendly communities. This beautifully maintained home offers a functional and open-concept layout, featuring 3 large bedrooms and 3 bathrooms, designed to suit modern living with comfort and ease. Enjoy a sun-drenched main floor with soaring ceilings, large windows, and a bright living area perfect for entertaining or relaxing. The contemporary kitchen is equipped with sleek cabinetry, stainless steel appliances, and a chic, modern design ideal for culinary enthusiasts. Enjoy the beautiful terrace from the kitchen-imagine spending your days and evenings entertaining guests, relaxing with a cup of coffee in the early morning, or reading a book in peace and quiet. Conveniently located just minutes from major shopping destinations including Walmart, grocery stores, and everyday essentials. Top-rated schools, scenic parks, and recreation centres are just around the corner. Plus, easy access to Highway 410 makes commuting a breeze. Don't miss your chance to lease this move-in-ready gem in a vibrant, well-connected neighbourhood. Book your private showing today and experience the best of Brampton living at 132 Inspire Boulevard! (id:60365)
Property Details
| MLS® Number | W12299722 |
| Property Type | Single Family |
| Community Name | Sandringham-Wellington North |
| ParkingSpaceTotal | 2 |
Building
| BathroomTotal | 3 |
| BedroomsAboveGround | 3 |
| BedroomsTotal | 3 |
| Appliances | Water Heater |
| BasementFeatures | Walk Out |
| BasementType | N/a |
| ConstructionStyleAttachment | Attached |
| CoolingType | Central Air Conditioning |
| ExteriorFinish | Brick, Stone |
| FireProtection | Security Guard |
| FireplacePresent | Yes |
| FlooringType | Hardwood, Tile, Ceramic, Carpeted |
| FoundationType | Unknown |
| HalfBathTotal | 1 |
| HeatingFuel | Natural Gas |
| HeatingType | Forced Air |
| StoriesTotal | 3 |
| SizeInterior | 1500 - 2000 Sqft |
| Type | Row / Townhouse |
| UtilityWater | Municipal Water |
Parking
| Garage |
Land
| Acreage | No |
| Sewer | Sanitary Sewer |
Rooms
| Level | Type | Length | Width | Dimensions |
|---|---|---|---|---|
| Second Level | Living Room | 5.83 m | 4.01 m | 5.83 m x 4.01 m |
| Second Level | Dining Room | 5.83 m | 2.64 m | 5.83 m x 2.64 m |
| Second Level | Kitchen | 5.83 m | 3.78 m | 5.83 m x 3.78 m |
| Second Level | Bathroom | Measurements not available | ||
| Third Level | Primary Bedroom | 4.93 m | 3.45 m | 4.93 m x 3.45 m |
| Third Level | Bathroom | 4.32 m | 2.26 m | 4.32 m x 2.26 m |
| Third Level | Bedroom 3 | 3.02 m | 2.99 m | 3.02 m x 2.99 m |
| Third Level | Bedroom 2 | 3.49 m | 2.73 m | 3.49 m x 2.73 m |
| Third Level | Laundry Room | 2.98 m | 1.92 m | 2.98 m x 1.92 m |
| Third Level | Bathroom | Measurements not available | ||
| Main Level | Utility Room | Measurements not available |
Utilities
| Electricity | Installed |
| Sewer | Installed |
Nina Asusa
Broker
3031 Bloor St. W.
Toronto, Ontario M8X 1C5
Indra Krikstaponis
Salesperson
3031 Bloor St. W.
Toronto, Ontario M8X 1C5

