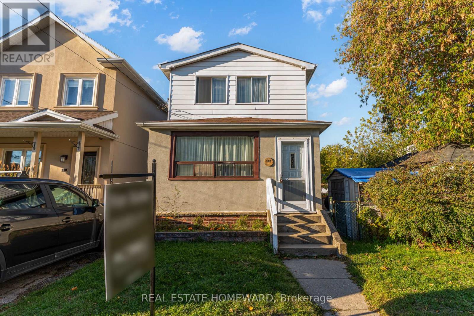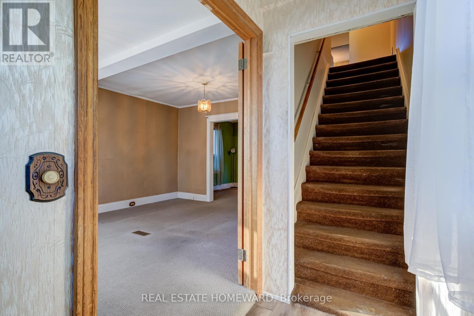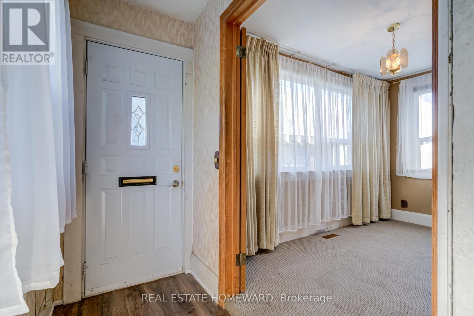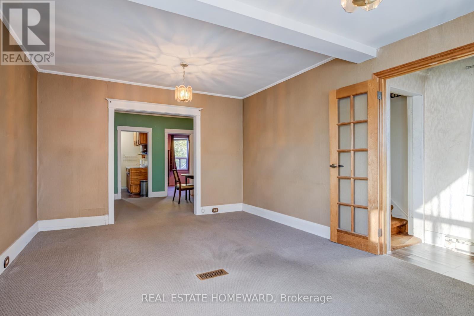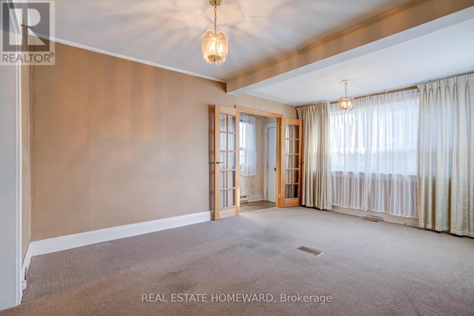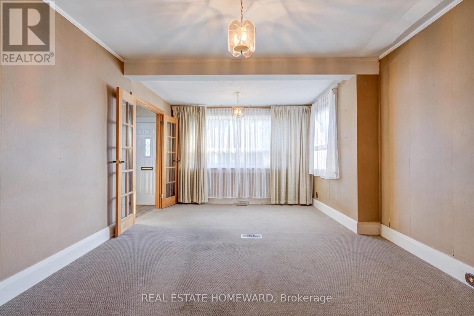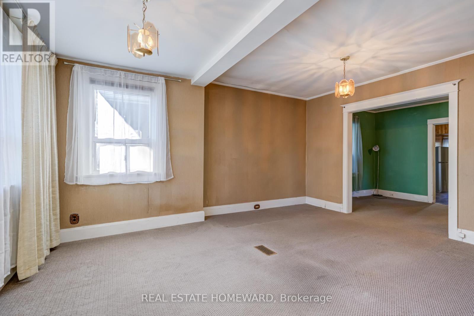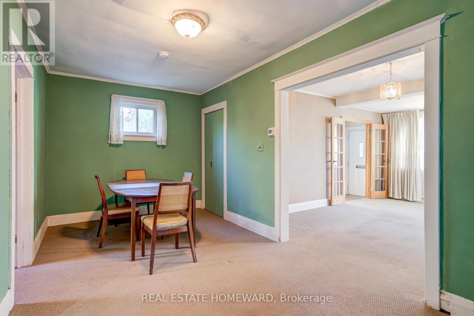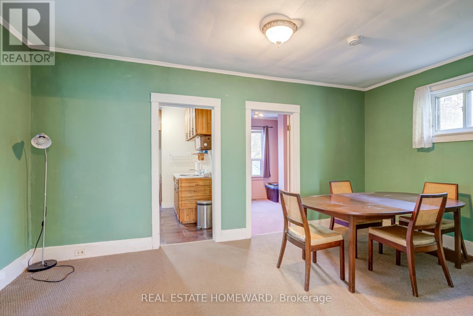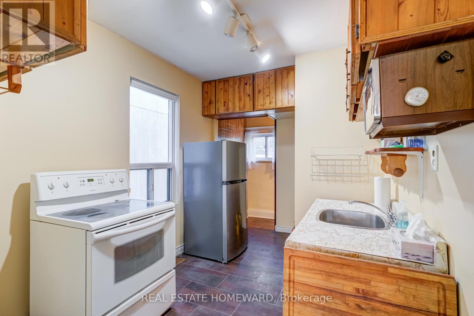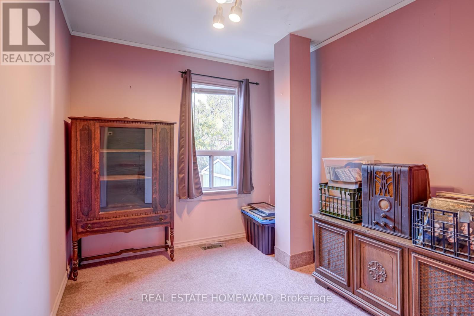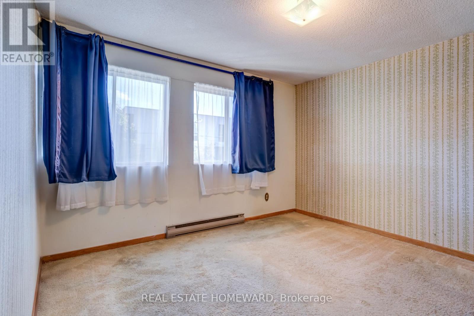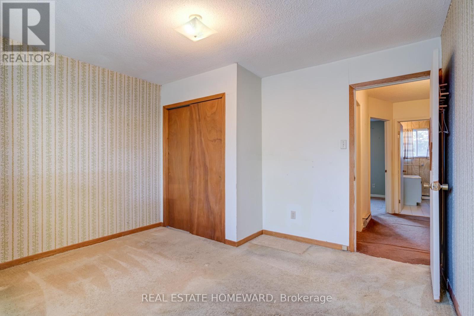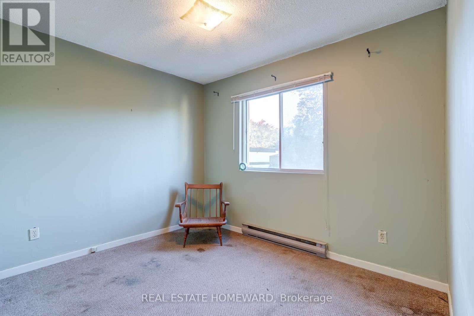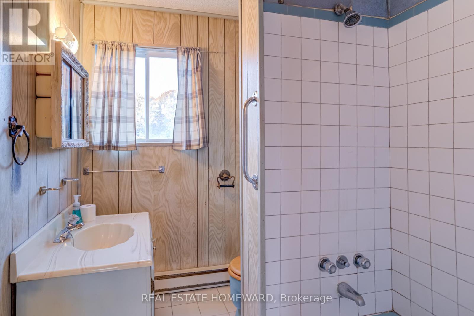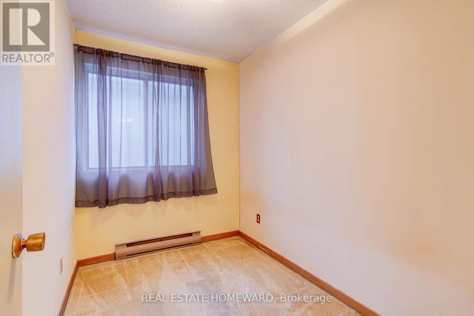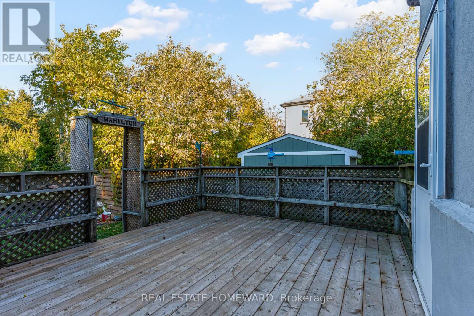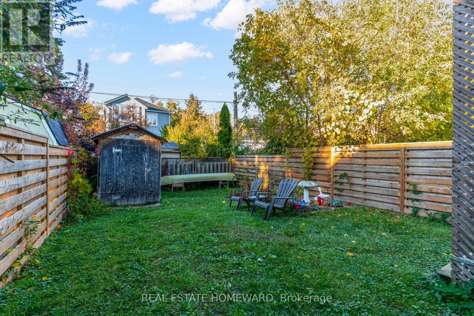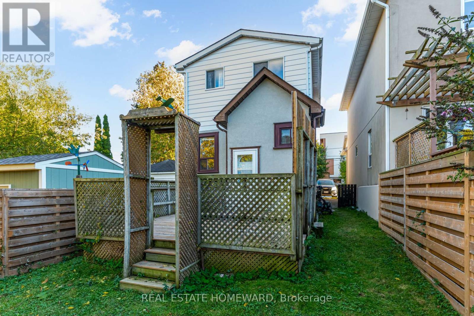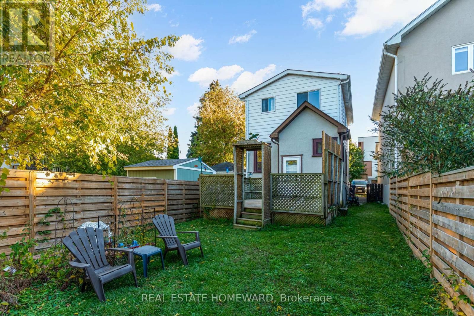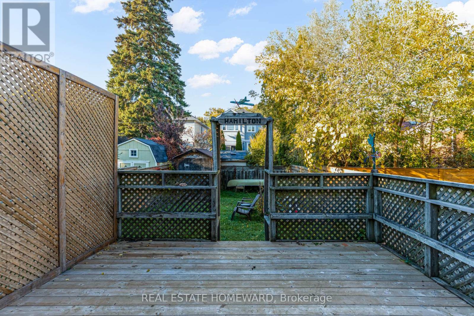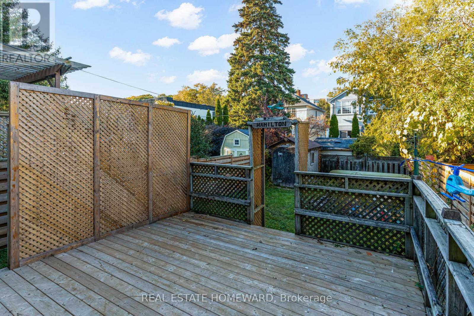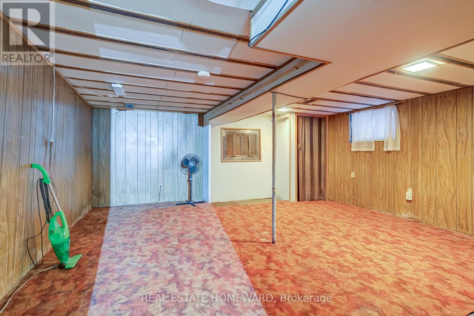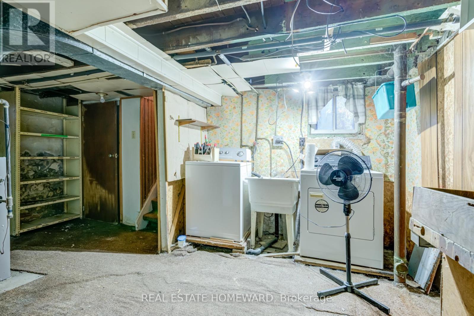132 Hollis Avenue Toronto, Ontario M1N 2C8
4 Bedroom
2 Bathroom
700 - 1100 sqft
None
Forced Air
$650,000
Attention builders, first-time buyers & investors! Detached, 2-storey in birch cliff village! An amazing opportunity to renovate or build your dream home! Spacious layout with endless potential. Steps to Kingston Rd village and Birchmount rec centre. Close to ttc, parks, schools and the bluffs! 25x100 lot! (id:60365)
Property Details
| MLS® Number | E12473689 |
| Property Type | Single Family |
| Community Name | Birchcliffe-Cliffside |
| EquipmentType | Water Heater |
| RentalEquipmentType | Water Heater |
| Structure | Deck |
Building
| BathroomTotal | 2 |
| BedroomsAboveGround | 4 |
| BedroomsTotal | 4 |
| Appliances | Window Coverings |
| BasementDevelopment | Partially Finished |
| BasementType | N/a (partially Finished) |
| ConstructionStyleAttachment | Detached |
| CoolingType | None |
| ExteriorFinish | Aluminum Siding, Stucco |
| FlooringType | Carpeted |
| FoundationType | Unknown |
| HalfBathTotal | 1 |
| HeatingFuel | Natural Gas |
| HeatingType | Forced Air |
| StoriesTotal | 2 |
| SizeInterior | 700 - 1100 Sqft |
| Type | House |
| UtilityWater | Municipal Water |
Parking
| No Garage |
Land
| Acreage | No |
| Sewer | Sanitary Sewer |
| SizeDepth | 100 Ft |
| SizeFrontage | 25 Ft |
| SizeIrregular | 25 X 100 Ft |
| SizeTotalText | 25 X 100 Ft |
Rooms
| Level | Type | Length | Width | Dimensions |
|---|---|---|---|---|
| Second Level | Primary Bedroom | 3.55 m | 3.35 m | 3.55 m x 3.35 m |
| Second Level | Bedroom 2 | 3.2 m | 3.12 m | 3.2 m x 3.12 m |
| Second Level | Bedroom 3 | 2.74 m | 1.9 m | 2.74 m x 1.9 m |
| Main Level | Living Room | 4.72 m | 3.65 m | 4.72 m x 3.65 m |
| Main Level | Dining Room | 2.87 m | 4.97 m | 2.87 m x 4.97 m |
| Main Level | Bedroom | 3.12 m | 2.43 m | 3.12 m x 2.43 m |
| Main Level | Kitchen | 3.96 m | 2.74 m | 3.96 m x 2.74 m |
Olivia Cristiano
Salesperson
Real Estate Homeward
1858 Queen Street E.
Toronto, Ontario M4L 1H1
1858 Queen Street E.
Toronto, Ontario M4L 1H1

