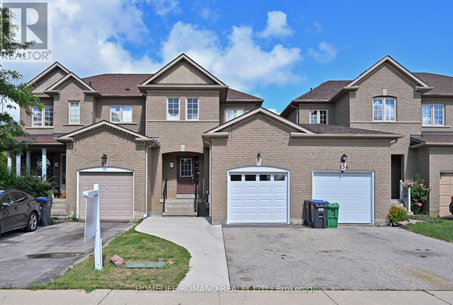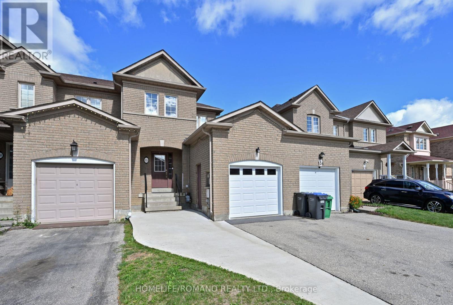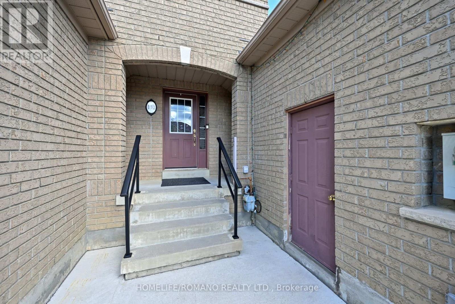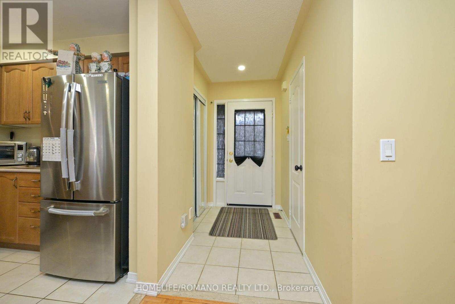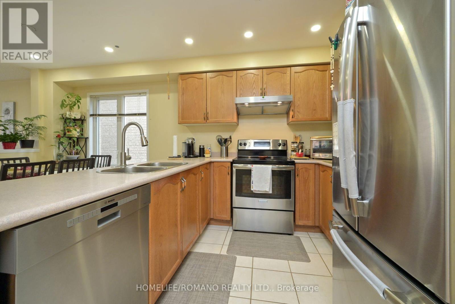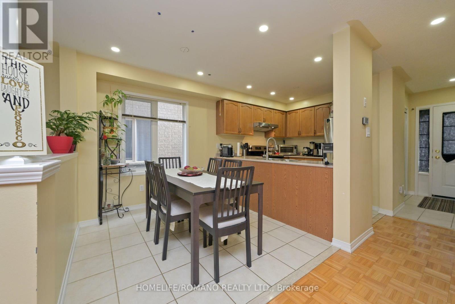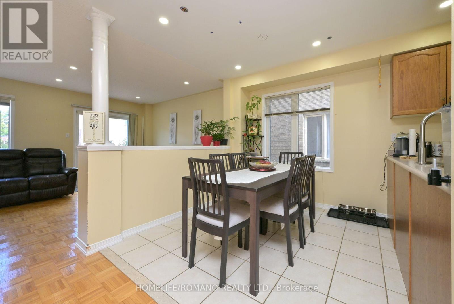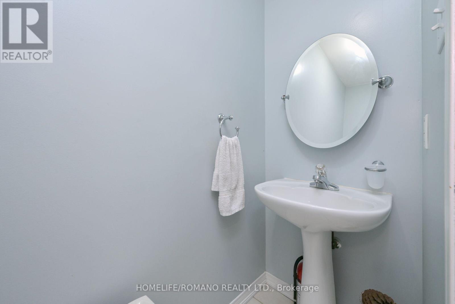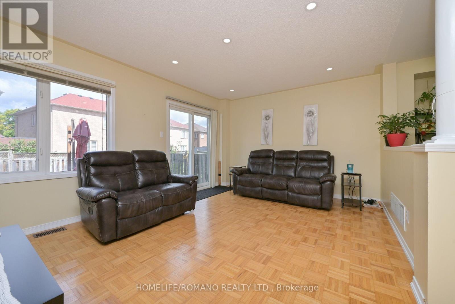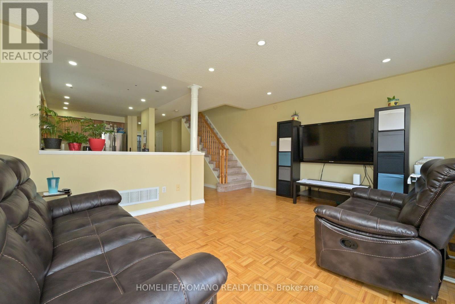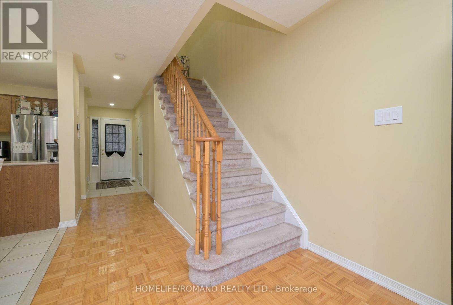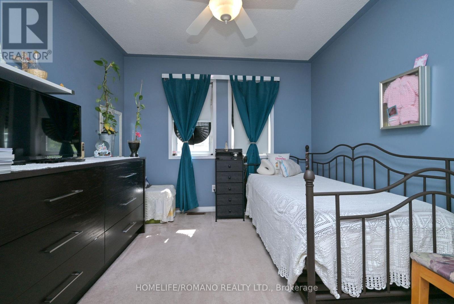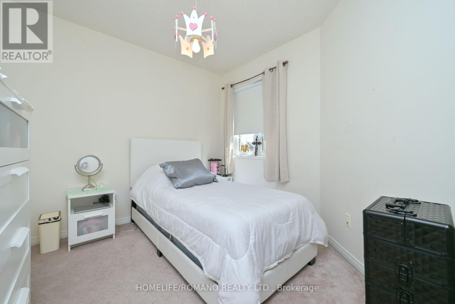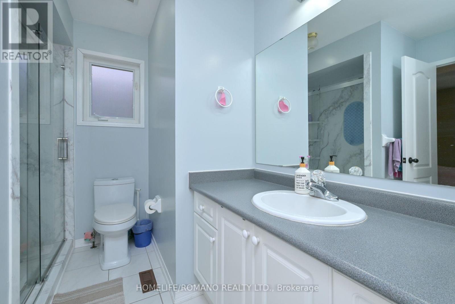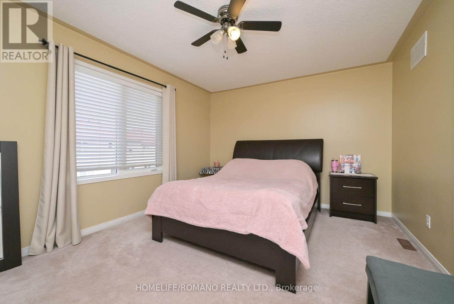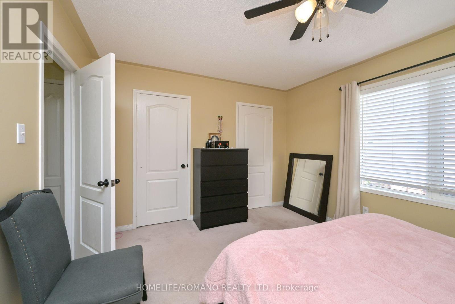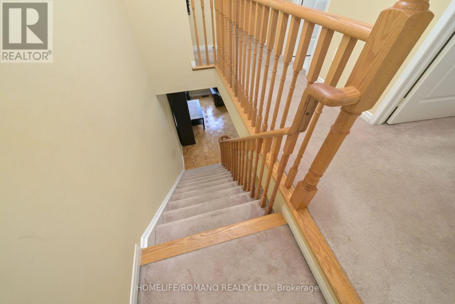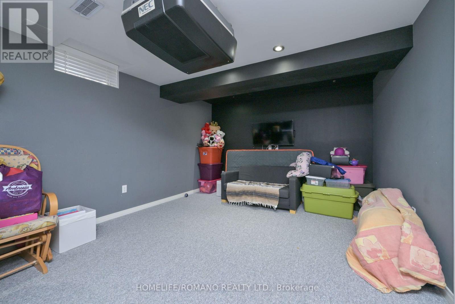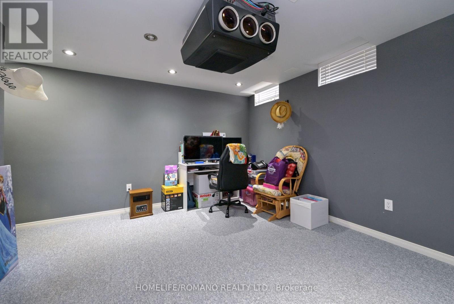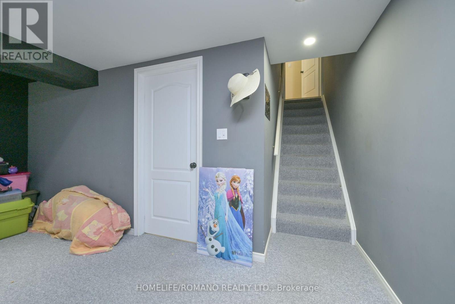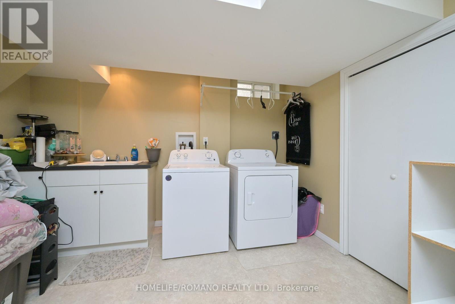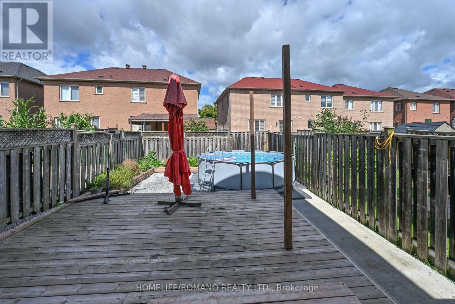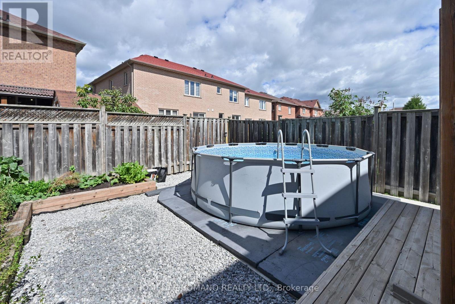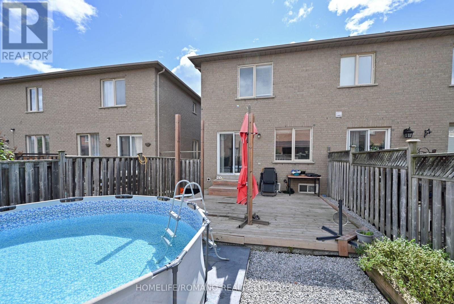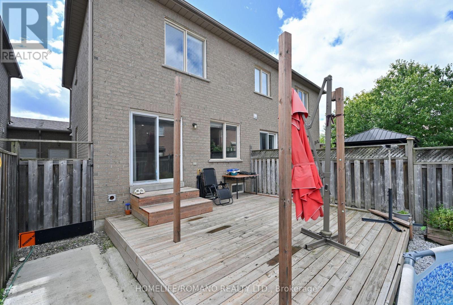132 Earth Star Trail Ne Brampton, Ontario L6R 2N8
$699,000
Welcome to a home where modern design meets comfortable living at 132 Earth Star Trail in Brampton! This charming 3-bedroom, 1.5-bathroom townhouse offers a perfect blend of style and functionality. Step inside to the main floor, where a bright and open living area awaits, perfect for entertaining or unwinding. The Adjacent kitchen and dining area provide a cozy space for family meals. A convenient 2-piece bath is also located on this level. Upstairs, the second floor features a private primary bedroom with ample space for relaxation. You'll also find two additional bedrooms and a well-appointed 3-piece bathroom, providing comfort and privacy for the whole family. The lower level expands your living space with a large rec room, a dedicated laundry area, and plenty of storage, offering endless possibilities for a home gym, media room, or play area. This townhouse is a fantastic opportunity to embrace a vibrant lifestyle in a desirable Brampton neighbourhood. (id:60365)
Property Details
| MLS® Number | W12364601 |
| Property Type | Single Family |
| Community Name | Sandringham-Wellington |
| AmenitiesNearBy | Park, Place Of Worship, Schools, Public Transit |
| CommunityFeatures | Community Centre |
| EquipmentType | Water Heater, Air Conditioner, Furnace |
| ParkingSpaceTotal | 3 |
| RentalEquipmentType | Water Heater, Air Conditioner, Furnace |
Building
| BathroomTotal | 2 |
| BedroomsAboveGround | 3 |
| BedroomsTotal | 3 |
| Age | 16 To 30 Years |
| BasementDevelopment | Finished |
| BasementType | N/a (finished) |
| ConstructionStyleAttachment | Attached |
| CoolingType | Central Air Conditioning |
| ExteriorFinish | Concrete |
| FlooringType | Parquet, Ceramic, Carpeted |
| FoundationType | Block |
| HalfBathTotal | 1 |
| HeatingFuel | Natural Gas |
| HeatingType | Forced Air |
| StoriesTotal | 2 |
| SizeInterior | 1500 - 2000 Sqft |
| Type | Row / Townhouse |
| UtilityWater | Municipal Water |
Parking
| Attached Garage | |
| Garage |
Land
| Acreage | No |
| FenceType | Fenced Yard |
| LandAmenities | Park, Place Of Worship, Schools, Public Transit |
| Sewer | Sanitary Sewer |
| SizeDepth | 106 Ft ,1 In |
| SizeFrontage | 22 Ft |
| SizeIrregular | 22 X 106.1 Ft |
| SizeTotalText | 22 X 106.1 Ft |
Rooms
| Level | Type | Length | Width | Dimensions |
|---|---|---|---|---|
| Second Level | Primary Bedroom | 4.4 m | 3.5 m | 4.4 m x 3.5 m |
| Second Level | Bedroom 2 | 2.86 m | 2.87 m | 2.86 m x 2.87 m |
| Second Level | Bedroom 3 | 3.07 m | 3.73 m | 3.07 m x 3.73 m |
| Basement | Recreational, Games Room | 4.99 m | 4.17 m | 4.99 m x 4.17 m |
| Basement | Utility Room | 2.47 m | 2.91 m | 2.47 m x 2.91 m |
| Basement | Laundry Room | 4.93 m | 6.47 m | 4.93 m x 6.47 m |
| Ground Level | Living Room | 5.08 m | 4.08 m | 5.08 m x 4.08 m |
| Ground Level | Dining Room | 2.75 m | 2.45 m | 2.75 m x 2.45 m |
| Ground Level | Kitchen | 2.75 m | 2.69 m | 2.75 m x 2.69 m |
Max Ortoli
Salesperson
3500 Dufferin St., Ste. 101
Toronto, Ontario M3K 1N2
Zakariakhan Zakaria
Salesperson
3500 Dufferin St., Ste. 101
Toronto, Ontario M3K 1N2
Gian Randazzo
Broker
3500 Dufferin St., Ste. 101
Toronto, Ontario M3K 1N2

