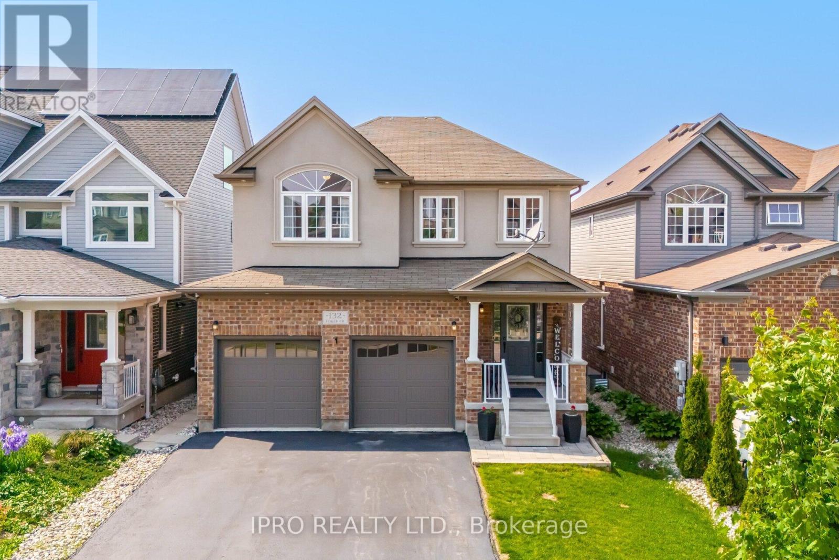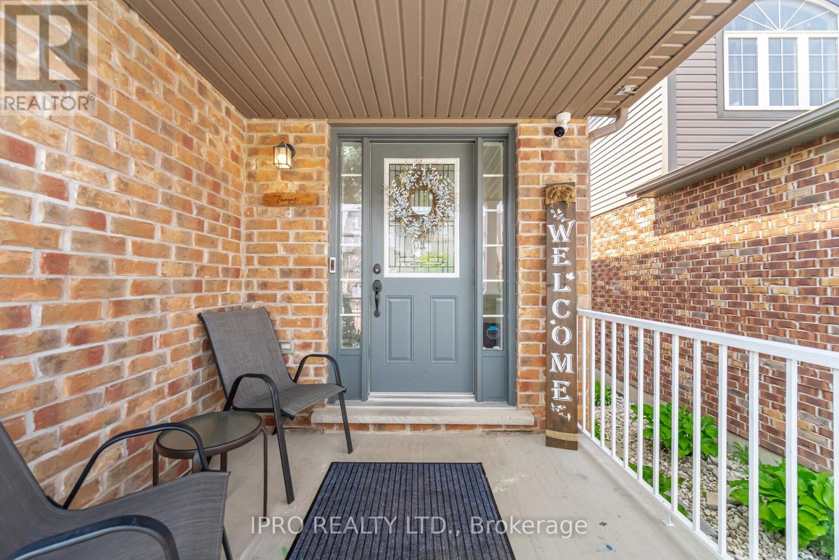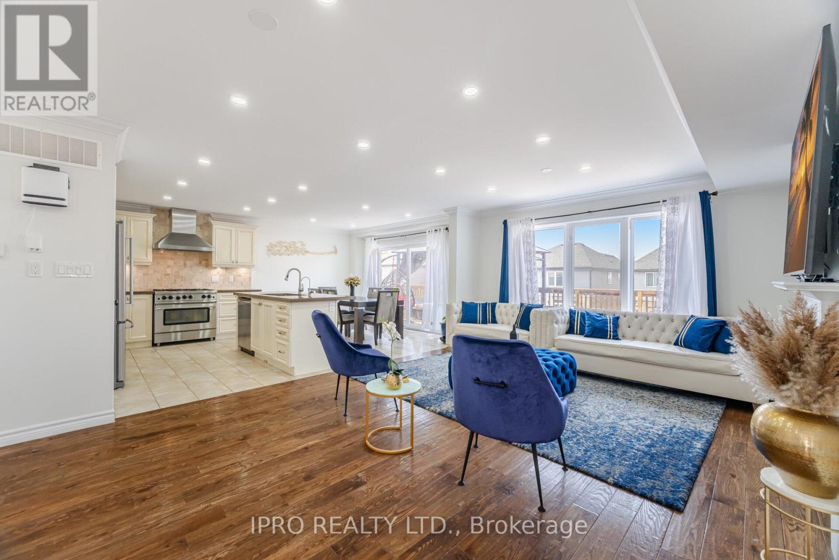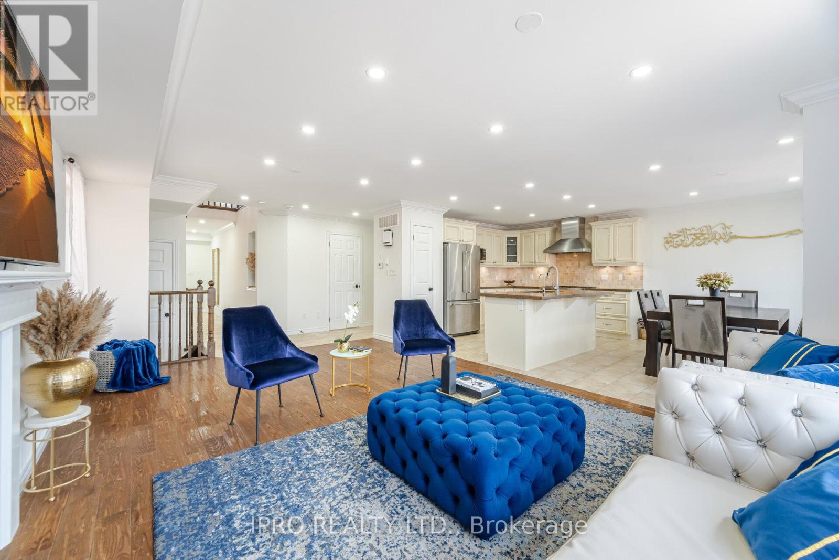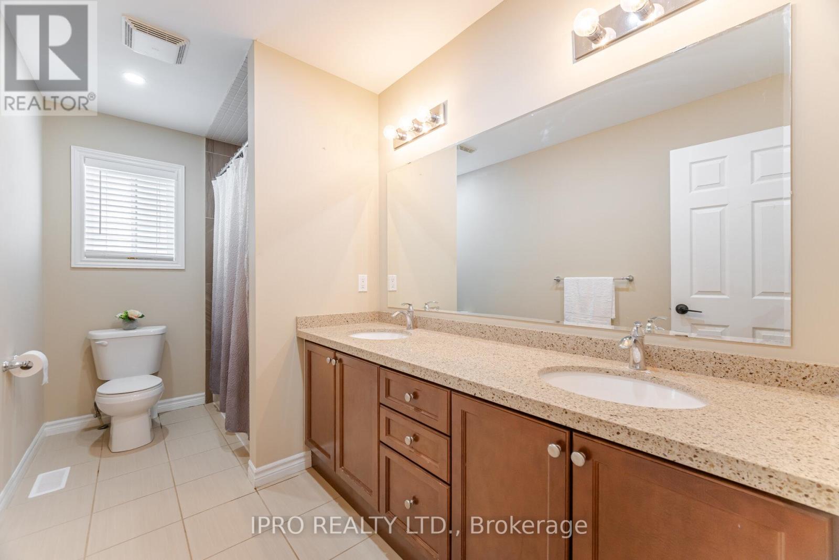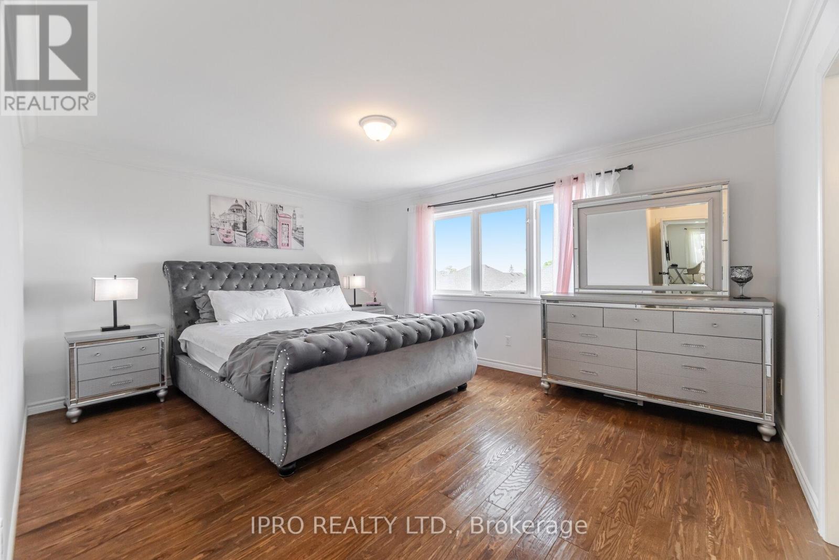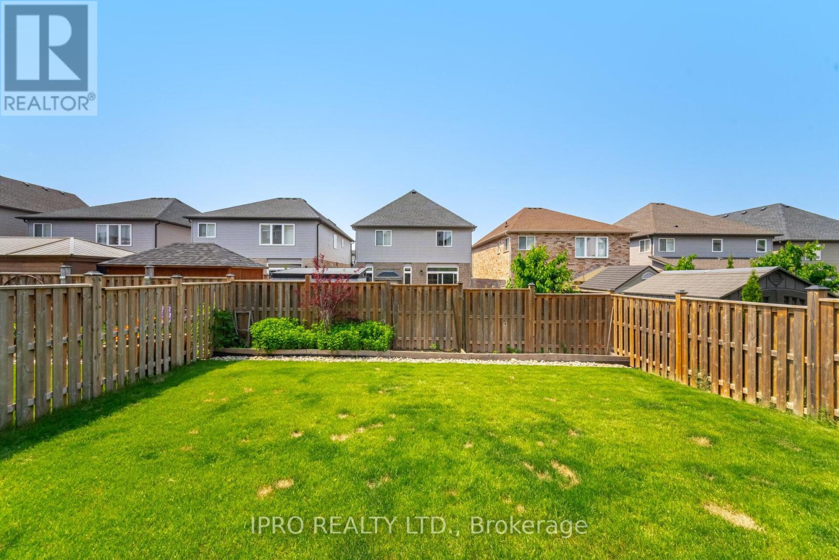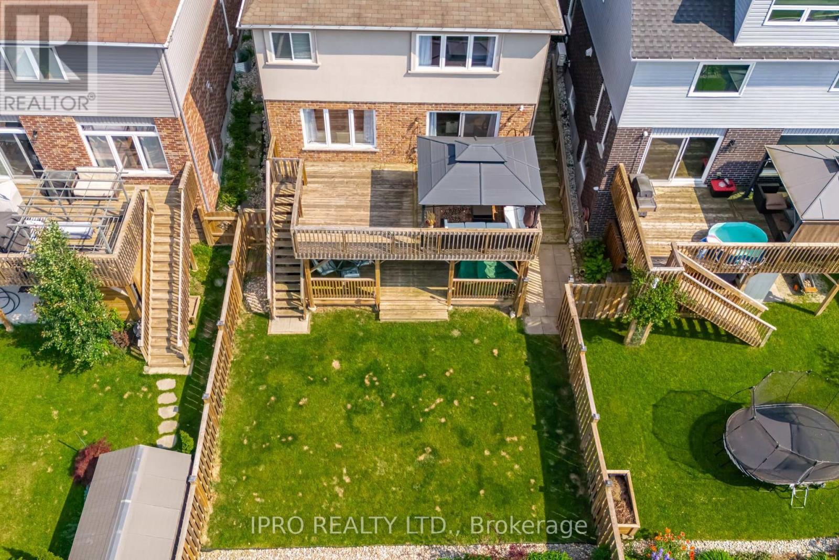132 Coker Crescent Guelph/eramosa, Ontario N0B 2K0
$1,299,000
Stunning Family Home - Nestled in the charming and historic village of Rockwood, within the beautiful Guelph/Eramosa township, this exceptional home offers a perfect blend of small-town warmth and modern comfort. Step inside to an open-concept main floor with 9-foot ceilings that create a bright and airy feel throughout. The family-sized kitchen is the heart of the home, featuring a large center island, quartz countertops, and high-end stainless steel appliances, perfect for busy mornings and family dinners. The kitchen flows seamlessly to a spacious deck, ideal for summer barbecues, and overlooks the cozy great room with a welcoming fireplace. A main floor laundry room adds everyday convenience. Upstairs offers plenty of space for the whole family, with 3 generously sized bedrooms and a comfortable family room that is perfect for movie nights or a kids play area. The primary bedroom includes a walk-in closet and private ensuite ensuring a relaxing retreat. The finished walk-out basement expands your living space with a large rec room featuring a gas fireplace, a 4th bedroom perfect for guests or teens, a 3-piece bathroom, and plenty of storage to keep everything organized. This home is thoughtfully ugraded with hardwood floors throughout, smooth ceilings, pot lights, and crown molding. Plus, with no sidewalk, you can park up to 6 vehicles with ease. This is a true gem for families looking to plant roots in a peaceful, close-knit community. This meticulously maintained home truly has it all-comfort, style, space, and an unbeatable location in one of Ontario's most charming communities. Just steps from the scenic Eramosa River and minutes to the breathtaking Rockwood Conservation Area, you can enjoy hiking trails, ruins, caves and the tranquility of nature-all while being conveniently close to Guelph, schools, parks, and major commuter routes. Don't miss your chance to own this stunning property that checks all the boxes for family living! (id:60365)
Open House
This property has open houses!
2:00 pm
Ends at:4:00 pm
Property Details
| MLS® Number | X12218652 |
| Property Type | Single Family |
| Community Name | Rockwood |
| Features | Carpet Free |
| ParkingSpaceTotal | 6 |
Building
| BathroomTotal | 4 |
| BedroomsAboveGround | 3 |
| BedroomsBelowGround | 1 |
| BedroomsTotal | 4 |
| Amenities | Fireplace(s) |
| Appliances | Central Vacuum, Water Heater, Water Softener, Dishwasher, Dryer, Stove, Water Heater - Tankless, Washer, Refrigerator |
| BasementDevelopment | Finished |
| BasementFeatures | Walk Out |
| BasementType | N/a (finished) |
| ConstructionStyleAttachment | Detached |
| CoolingType | Central Air Conditioning |
| ExteriorFinish | Brick, Stucco |
| FireplacePresent | Yes |
| FireplaceTotal | 2 |
| FlooringType | Ceramic, Hardwood |
| FoundationType | Poured Concrete |
| HalfBathTotal | 1 |
| HeatingFuel | Natural Gas |
| HeatingType | Forced Air |
| StoriesTotal | 2 |
| SizeInterior | 2000 - 2500 Sqft |
| Type | House |
| UtilityWater | Municipal Water |
Parking
| Attached Garage | |
| Garage |
Land
| Acreage | No |
| Sewer | Sanitary Sewer |
| SizeDepth | 116 Ft ,6 In |
| SizeFrontage | 36 Ft ,1 In |
| SizeIrregular | 36.1 X 116.5 Ft |
| SizeTotalText | 36.1 X 116.5 Ft |
Rooms
| Level | Type | Length | Width | Dimensions |
|---|---|---|---|---|
| Second Level | Family Room | 4.52 m | 3.66 m | 4.52 m x 3.66 m |
| Second Level | Bedroom 3 | 4.26 m | 3.67 m | 4.26 m x 3.67 m |
| Second Level | Bedroom 2 | 3.53 m | 3.68 m | 3.53 m x 3.68 m |
| Second Level | Primary Bedroom | 4.87 m | 3.96 m | 4.87 m x 3.96 m |
| Basement | Bedroom 4 | 3.71 m | 3.01 m | 3.71 m x 3.01 m |
| Basement | Recreational, Games Room | 4.69 m | 6.09 m | 4.69 m x 6.09 m |
| Ground Level | Laundry Room | 1.7 m | 2.31 m | 1.7 m x 2.31 m |
| Ground Level | Eating Area | 2.75 m | 4.12 m | 2.75 m x 4.12 m |
| Ground Level | Kitchen | 3.07 m | 4.12 m | 3.07 m x 4.12 m |
| Ground Level | Great Room | 6.06 m | 4.12 m | 6.06 m x 4.12 m |
https://www.realtor.ca/real-estate/28465203/132-coker-crescent-guelpheramosa-rockwood-rockwood
Helen Pavlopoulos
Broker
158 Guelph St Unit 4
Georgetown, Ontario L7G 4A6
Sotirea Pavlopoulos
Salesperson
158 Guelph Street
Georgetown, Ontario L7G 4A6

