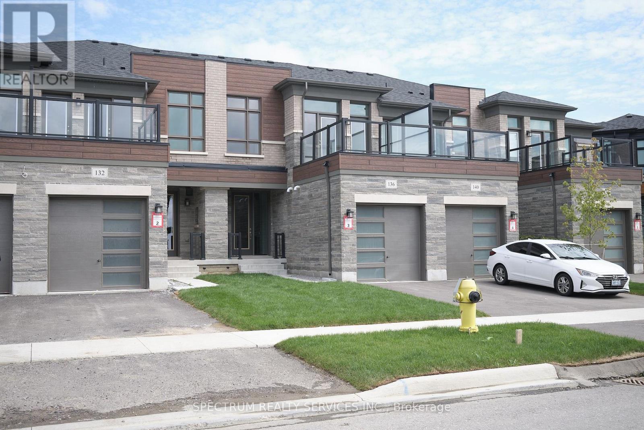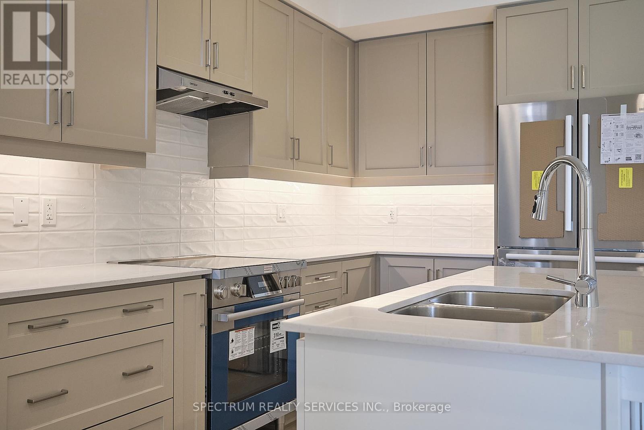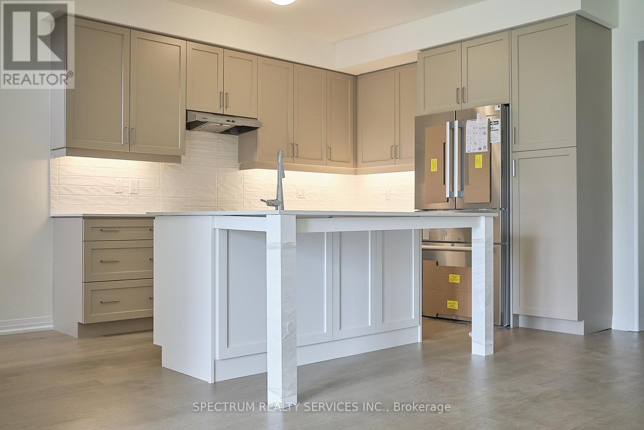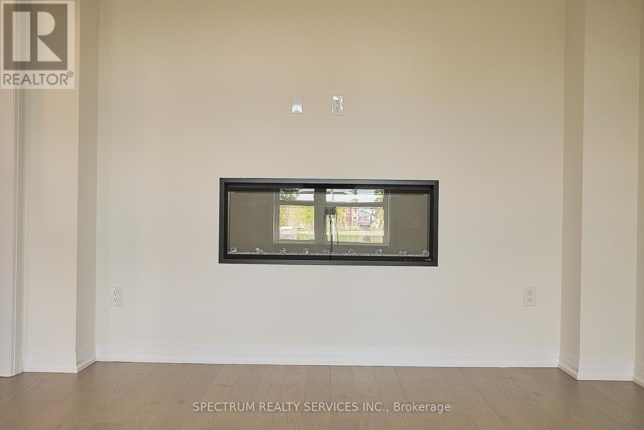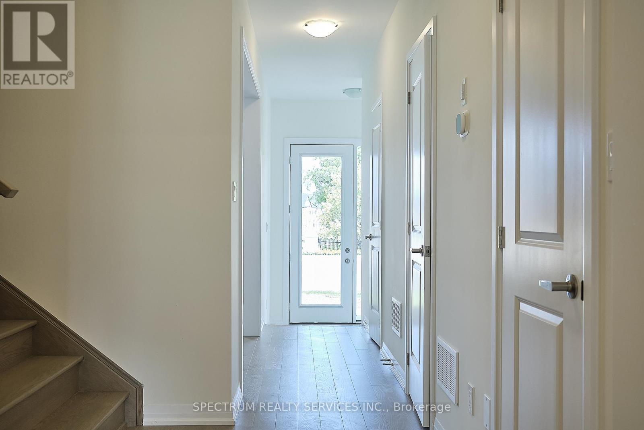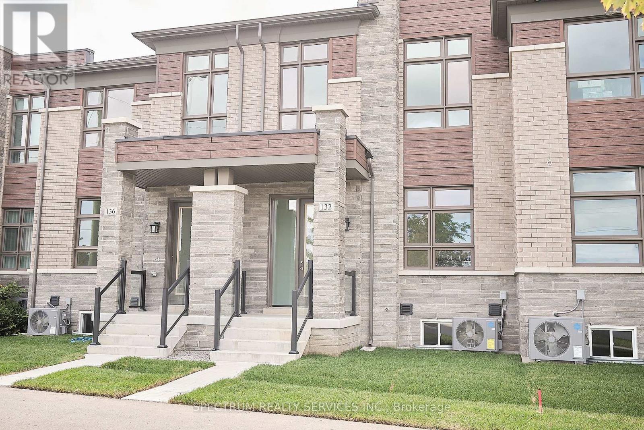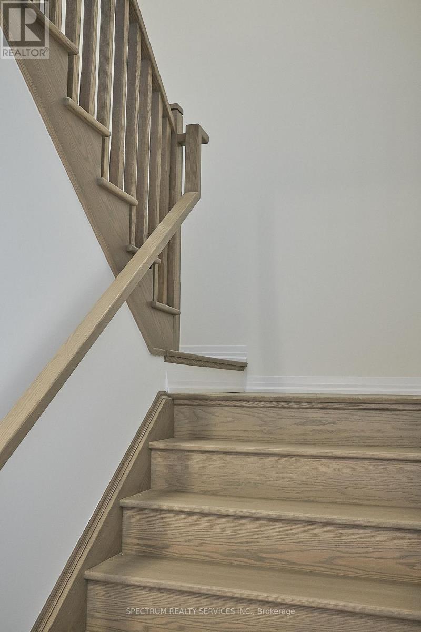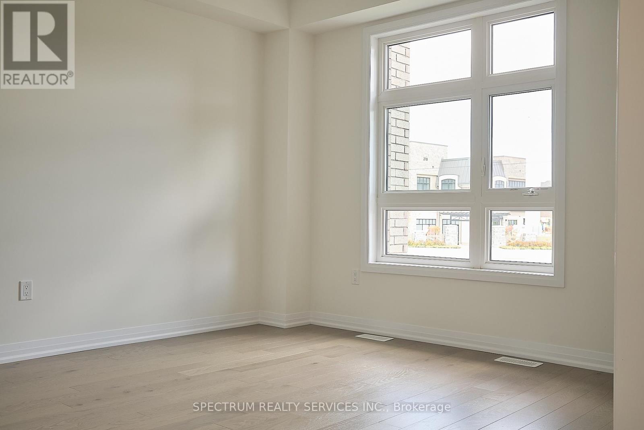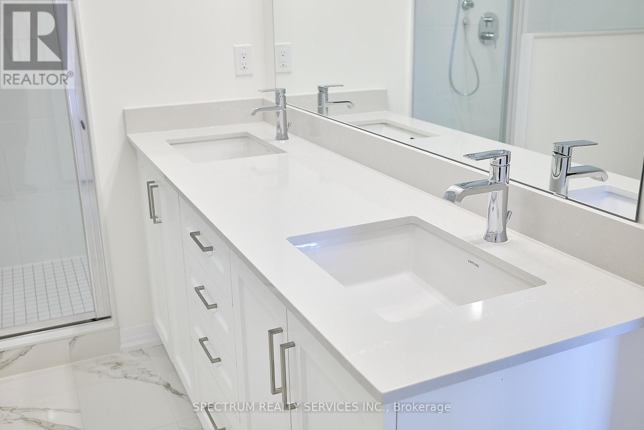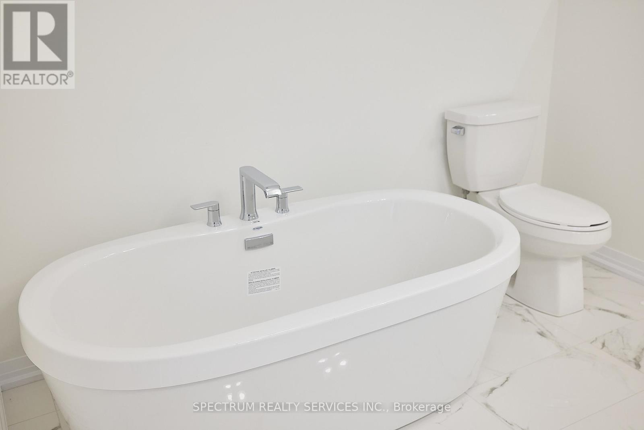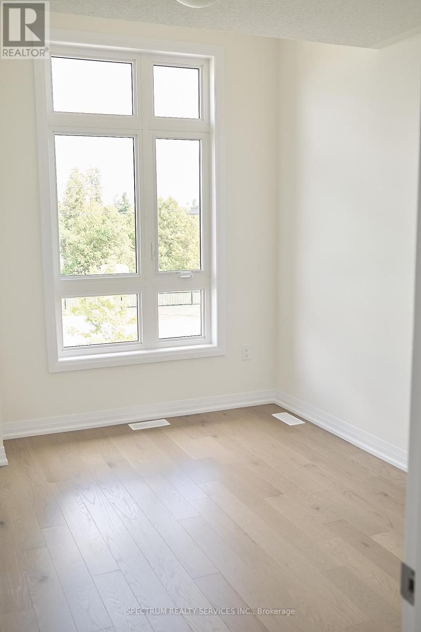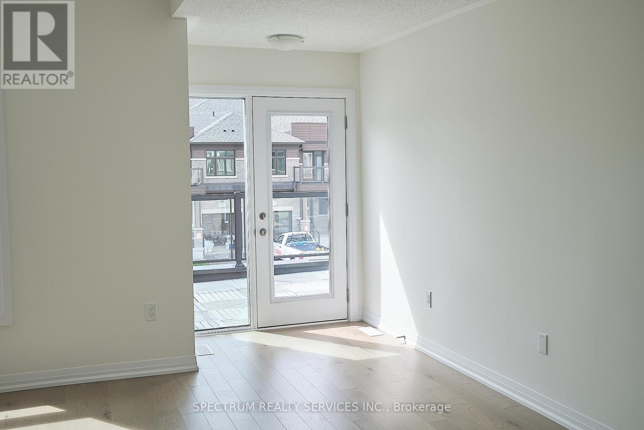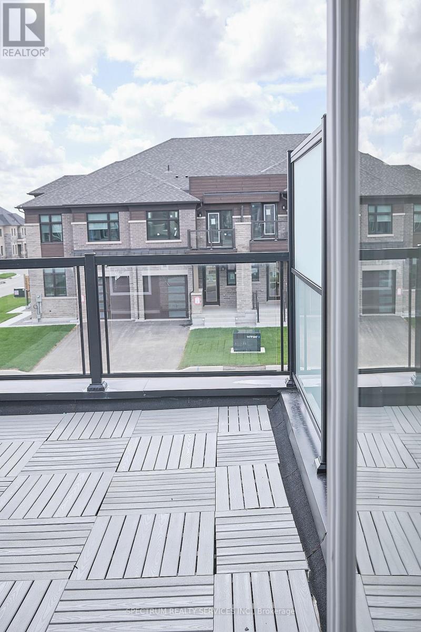132 Adario Crescent Vaughan, Ontario L4H 4P7
$1,234,900
Brand New Freehold Townhome Built By Lindvest In The Charming Upscale Area of "Pine Valley & Teston" Community of Vellore Village. This 2114 Sq.Ft. 3 Bdrm Town has a Modern Ext., Stone & Brick & Outdoor Amenity Area. The Layout is Spacious & Functional W/ Dual Front Entrance & Offers Over $50K Premium Upgrades From the Builder. Main Fl W/ Large Kitchen & Breakfast Area, Bosch Fridge, Range, Dishwasher, Upgraded Cabinets W/ Soft Close, Large Island W/ Quartz Countertop. Great Rm W/ Electrical Fireplace, Upgraded Hardwood Fl, Also Throughout Main, Upper Hallway & Bdrms. The Second Floor for Convenience has Laundry W/ Whirlpool Washer & Dryer. Master Bdrm is Spacious W/ Access to Outdoor Amenity Area, Ensuite W/ Double Sinks, Tub & Shower. **Must See** (id:60365)
Property Details
| MLS® Number | N12554048 |
| Property Type | Single Family |
| Community Name | Vellore Village |
| AmenitiesNearBy | Hospital, Schools |
| EquipmentType | Water Heater |
| ParkingSpaceTotal | 2 |
| RentalEquipmentType | Water Heater |
Building
| BathroomTotal | 3 |
| BedroomsAboveGround | 3 |
| BedroomsTotal | 3 |
| Age | New Building |
| Amenities | Fireplace(s) |
| Appliances | Dishwasher, Dryer, Range, Washer, Refrigerator |
| BasementDevelopment | Unfinished |
| BasementType | N/a (unfinished) |
| ConstructionStyleAttachment | Attached |
| CoolingType | Central Air Conditioning |
| ExteriorFinish | Brick, Stone |
| FireProtection | Smoke Detectors |
| FireplacePresent | Yes |
| FlooringType | Ceramic, Hardwood |
| FoundationType | Concrete |
| HalfBathTotal | 1 |
| HeatingFuel | Natural Gas |
| HeatingType | Forced Air |
| StoriesTotal | 2 |
| SizeInterior | 2000 - 2500 Sqft |
| Type | Row / Townhouse |
| UtilityWater | Municipal Water |
Parking
| Attached Garage | |
| Garage |
Land
| Acreage | No |
| LandAmenities | Hospital, Schools |
| Sewer | Sanitary Sewer |
| SizeDepth | 31 M |
| SizeFrontage | 6 M |
| SizeIrregular | 6 X 31 M |
| SizeTotalText | 6 X 31 M |
Rooms
| Level | Type | Length | Width | Dimensions |
|---|---|---|---|---|
| Second Level | Primary Bedroom | 4.45 m | 4.51 m | 4.45 m x 4.51 m |
| Second Level | Bedroom 2 | 3.69 m | 2.74 m | 3.69 m x 2.74 m |
| Second Level | Bedroom 3 | 3.93 m | 2.74 m | 3.93 m x 2.74 m |
| Main Level | Kitchen | 3.54 m | 5.73 m | 3.54 m x 5.73 m |
| Main Level | Eating Area | 2.49 m | 4.51 m | 2.49 m x 4.51 m |
| Main Level | Great Room | 4.3 m | 3.38 m | 4.3 m x 3.38 m |
Pina Cipollone
Salesperson
8400 Jane St., Unit 9
Concord, Ontario L4K 4L8
Donato De Marchi
Salesperson
8400 Jane St., Unit 9
Concord, Ontario L4K 4L8

