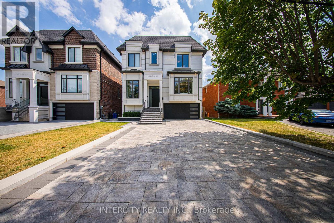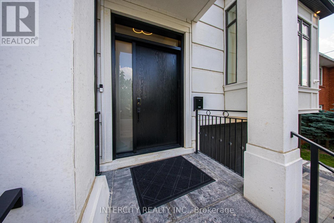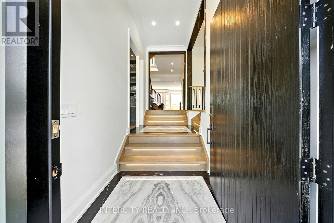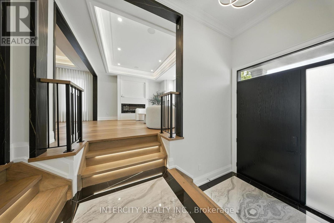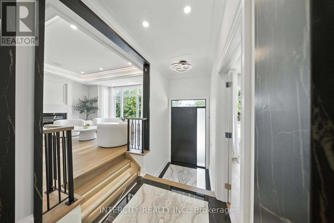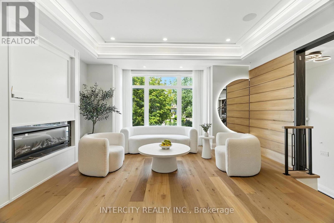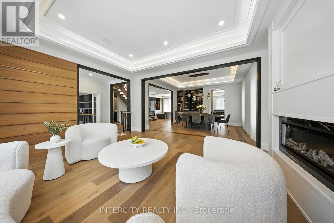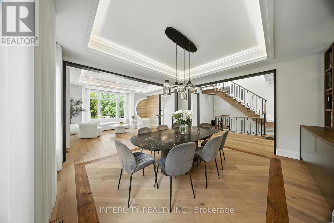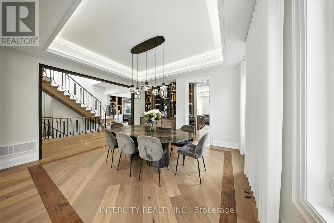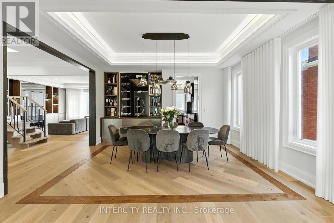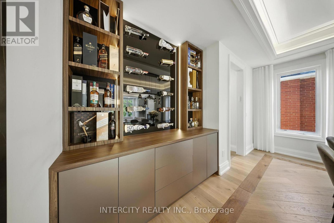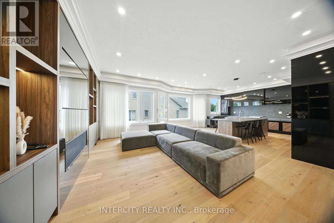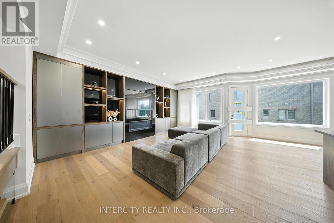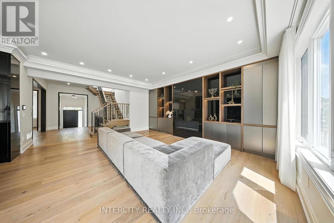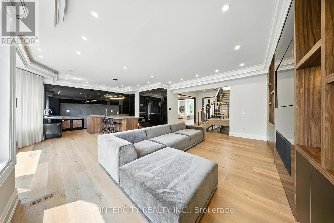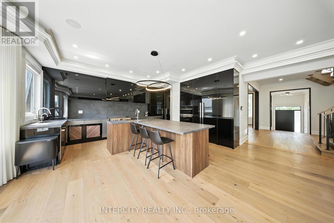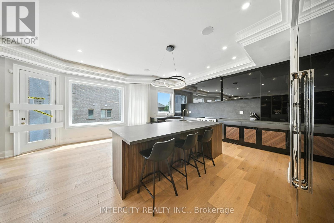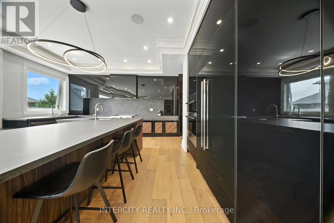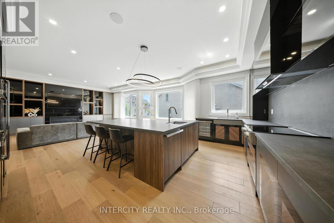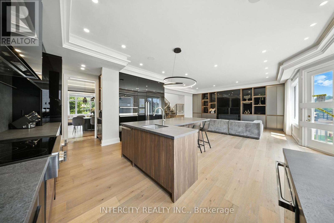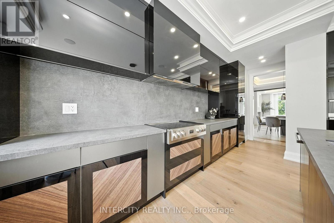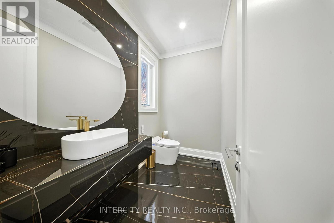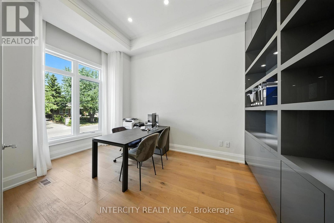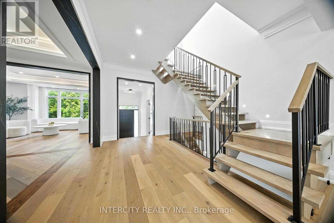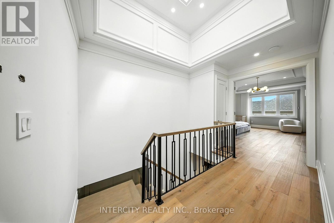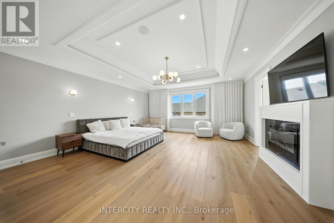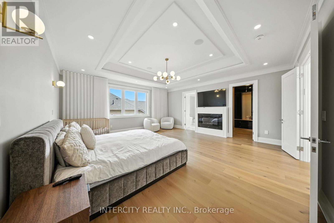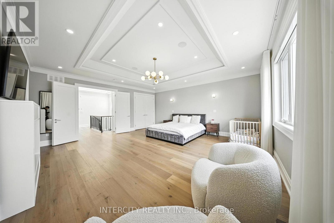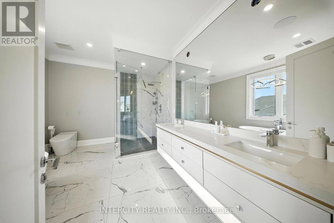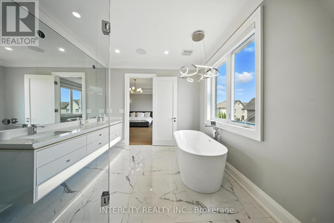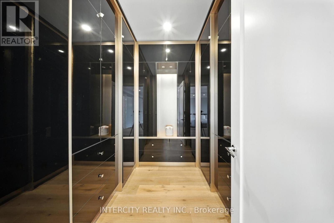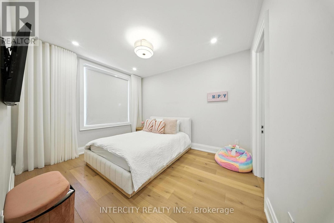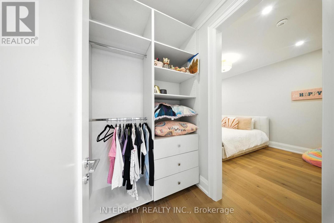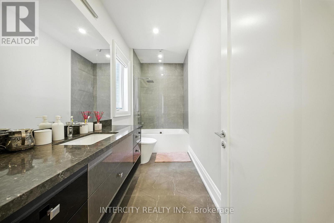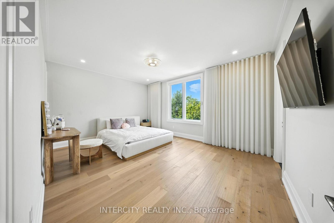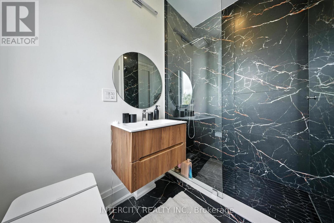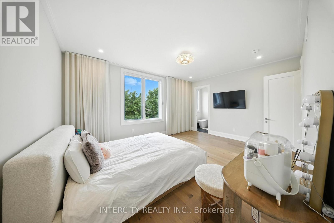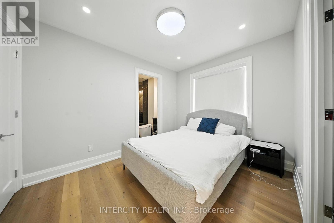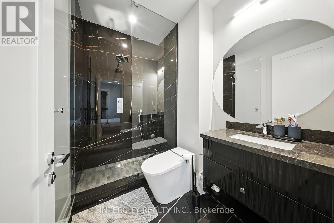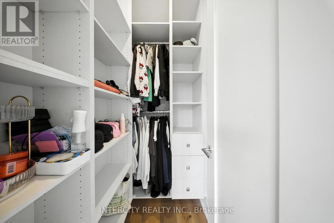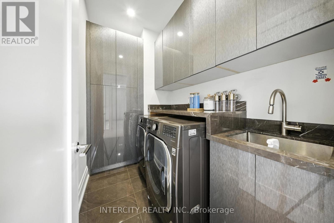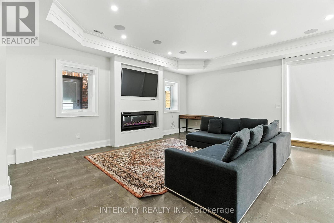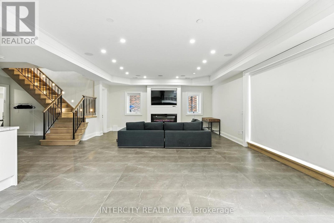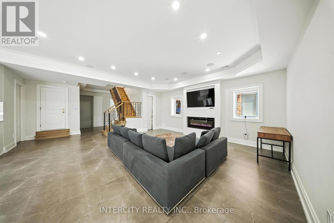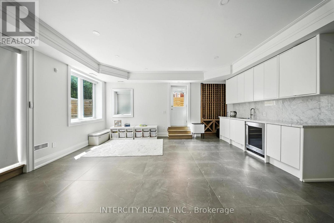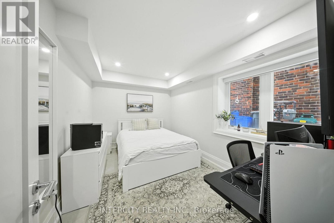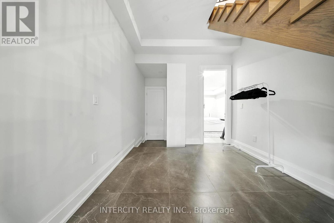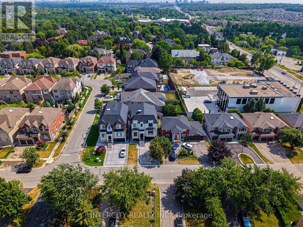131a Birch Avenue Richmond Hill, Ontario L4C 6C5
5 Bedroom
6 Bathroom
3000 - 3500 sqft
Fireplace
Central Air Conditioning
Forced Air
$3,795,000
Absolutely stunning custom-built home located in the prestigious South Richvale community. Constructed with the finest materials and exceptional craftsmanship, this luxurious residence offers a sun-filled open-concept design with spacious principal rooms, a custom kitchen, and elegant living and dining areas. Featuring 10' ceilings on the main level, 9' ceilings on the upper level, and a bright open-concept basement with high ceilings. A true masterpiece in a highly sought-after neighbourhood. (id:60365)
Property Details
| MLS® Number | N12540578 |
| Property Type | Single Family |
| Community Name | South Richvale |
| EquipmentType | Water Heater |
| ParkingSpaceTotal | 4 |
| RentalEquipmentType | Water Heater |
Building
| BathroomTotal | 6 |
| BedroomsAboveGround | 4 |
| BedroomsBelowGround | 1 |
| BedroomsTotal | 5 |
| Appliances | All, Window Coverings |
| BasementDevelopment | Finished |
| BasementFeatures | Walk Out |
| BasementType | N/a (finished) |
| ConstructionStyleAttachment | Detached |
| CoolingType | Central Air Conditioning |
| ExteriorFinish | Stucco |
| FireplacePresent | Yes |
| FlooringType | Hardwood, Ceramic |
| HalfBathTotal | 1 |
| HeatingFuel | Natural Gas |
| HeatingType | Forced Air |
| StoriesTotal | 2 |
| SizeInterior | 3000 - 3500 Sqft |
| Type | House |
| UtilityWater | Municipal Water |
Parking
| Attached Garage | |
| Garage |
Land
| Acreage | No |
| Sewer | Sanitary Sewer |
| SizeDepth | 107 Ft ,1 In |
| SizeFrontage | 43 Ft ,8 In |
| SizeIrregular | 43.7 X 107.1 Ft |
| SizeTotalText | 43.7 X 107.1 Ft |
Rooms
| Level | Type | Length | Width | Dimensions |
|---|---|---|---|---|
| Second Level | Laundry Room | 2.69 m | 1.6 m | 2.69 m x 1.6 m |
| Second Level | Primary Bedroom | 5.7 m | 5.7 m | 5.7 m x 5.7 m |
| Second Level | Bedroom 2 | 3.75 m | 3.02 m | 3.75 m x 3.02 m |
| Second Level | Bedroom 3 | 5.18 m | 4.11 m | 5.18 m x 4.11 m |
| Second Level | Bedroom 4 | 3.23 m | 4.11 m | 3.23 m x 4.11 m |
| Basement | Recreational, Games Room | 9.83 m | 6.07 m | 9.83 m x 6.07 m |
| Basement | Bedroom | 2.92 m | 4.01 m | 2.92 m x 4.01 m |
| Main Level | Family Room | 5.36 m | 6.66 m | 5.36 m x 6.66 m |
| Main Level | Kitchen | 4.47 m | 6.1 m | 4.47 m x 6.1 m |
| Main Level | Dining Room | 4.72 m | 4.77 m | 4.72 m x 4.77 m |
| Main Level | Living Room | 5.18 m | 4.62 m | 5.18 m x 4.62 m |
| Main Level | Office | 3.02 m | 4.62 m | 3.02 m x 4.62 m |
Ron Atanelov
Salesperson
Intercity Realty Inc.
3600 Langstaff Rd., Ste14
Vaughan, Ontario L4L 9E7
3600 Langstaff Rd., Ste14
Vaughan, Ontario L4L 9E7

