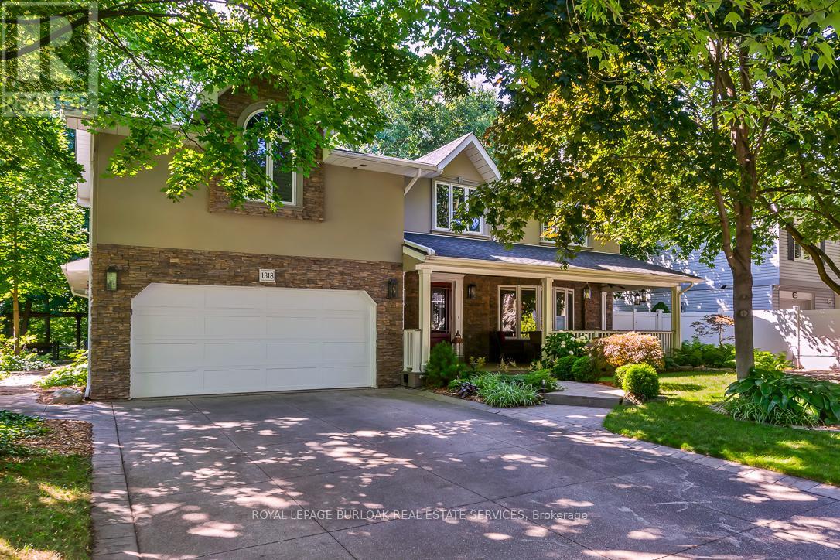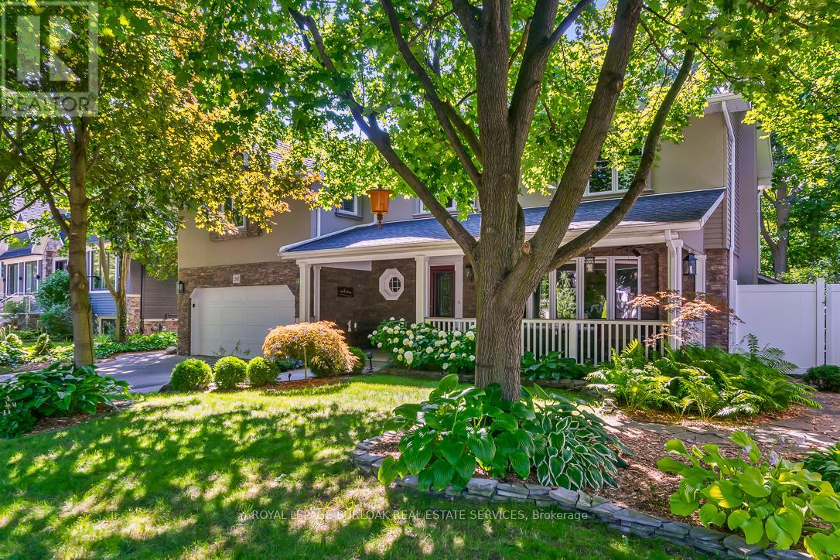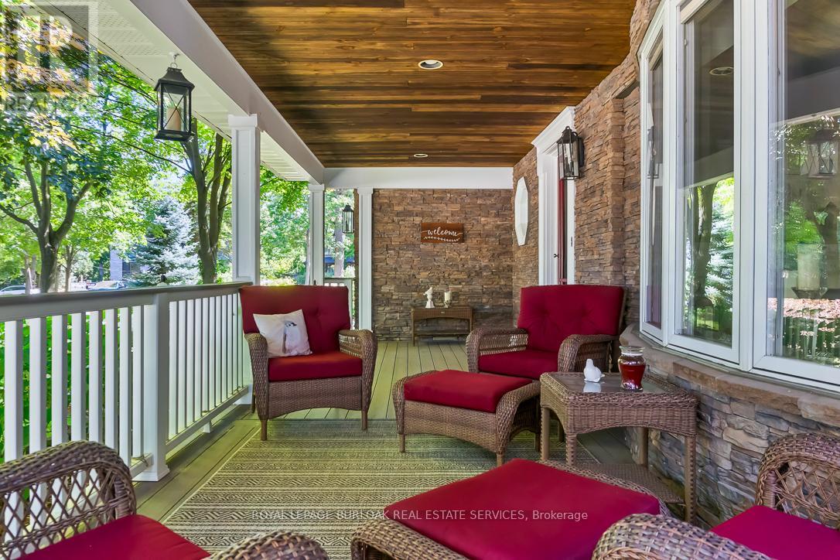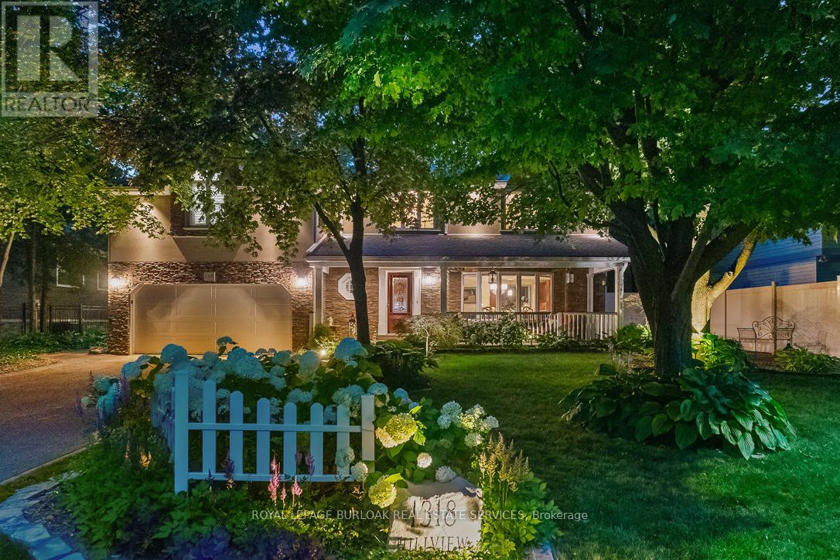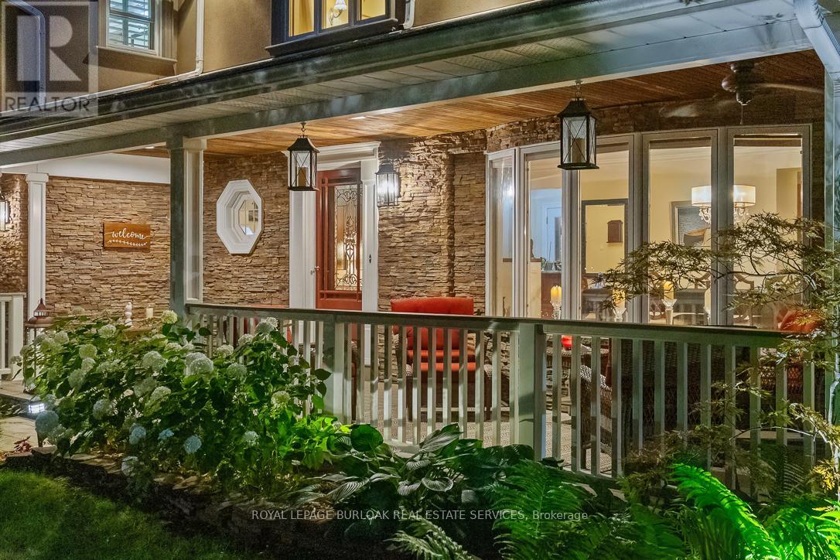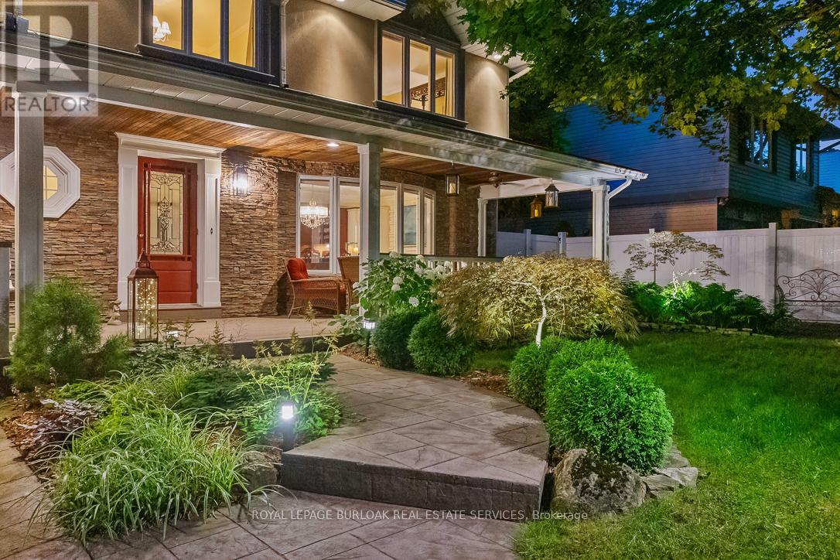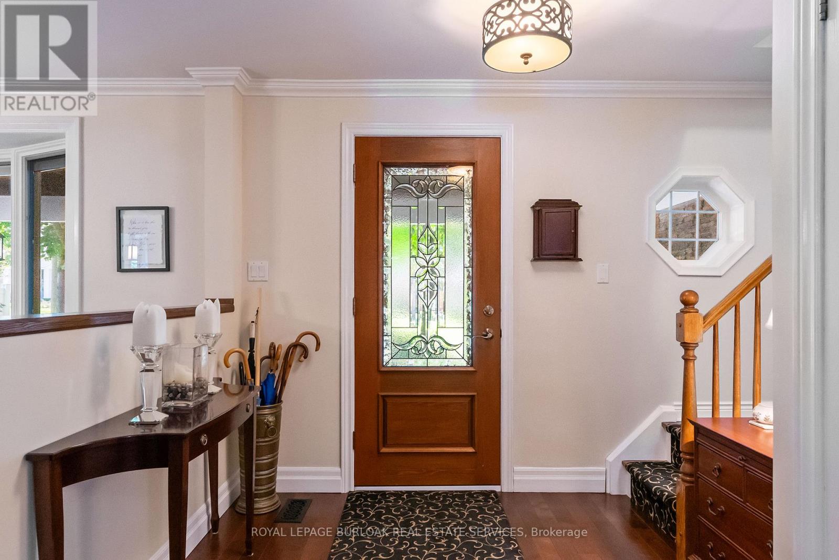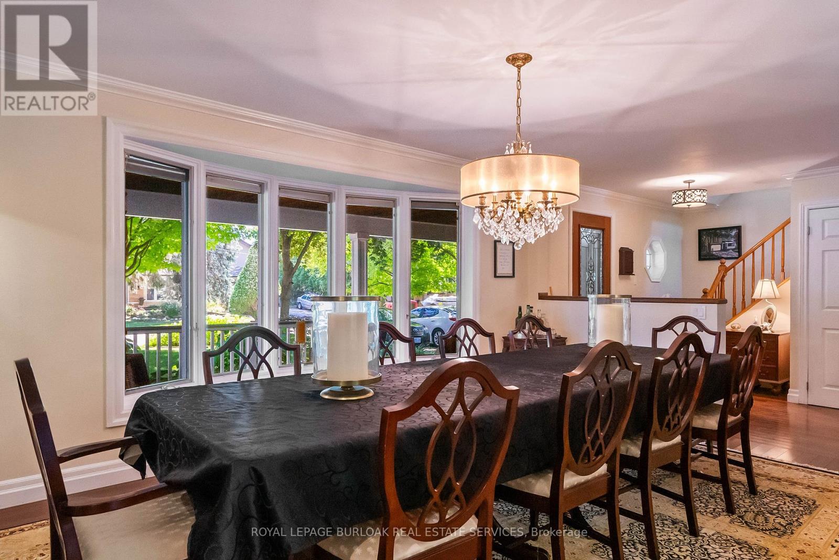1318 Hillview Crescent Oakville, Ontario L6H 2C7
$1,999,000
Nestled on a quiet crescent in the highly sought-after Falgarwood neighbourhood, this rare property sits on a stunning 75x175 ft ravine lot w/ no rear neighbours, offering unmatched privacy & breathtaking views year-round. From the moment you arrive, the home's curb appeal impresses w/ its aggregate driveway, stone walkway, & inviting covered TimberTech front porch w/ overhead fan & lighting. Inside, you'll find large primary living areas featuring crown moulding throughout, 2 cozy gas fireplaces, & hardwood floors on the main level, creating a warm & elegant atmosphere. The chefs kitchen, fully expanded in 2015, features granite countertops, a custom window seat, bar, & pantry, & opens to a spacious back deck w/ a skylight overlooking the peaceful ravine, perfect for morning coffee or summer entertaining. This home has been meticulously updated over the years, including spa-like bathrooms with soaker tubs and glass showers, a fully finished basement w/ custom built-ins (2017), & a spectacular great room addition w/ a brand-new roof, soffits, & eaves (2024). Upstairs showcases engineered hardwood flooring, a skylight above the landing, & a private balcony in the primary suite, while 3 additional bedrooms feature soft, neutral carpeting. The backyard is a true sanctuary. Backing onto a lush, tree-filled ravine, it offers a level of privacy rarely found in Falgarwood. Professionally landscaped gardens w/ accent lighting & a soothing waterfall feature create a magical atmosphere, perfect for unwinding after a long day or hosting summer gatherings. W/ new fencing on both sides, this outdoor oasis is completely enclosed, offering peace of mind & a sense of seclusion. Located in the top-rated Iroquois Ridge School District, & minutes from parks, trails & convenient amenities, this home offers a rare blend of modern comfort & natural beauty. W/ its extensive renovations & incredible ravine setting, this is a home you'll fall in love with the moment you step inside. (id:60365)
Property Details
| MLS® Number | W12423041 |
| Property Type | Single Family |
| Community Name | 1005 - FA Falgarwood |
| AmenitiesNearBy | Park, Public Transit, Schools |
| CommunityFeatures | School Bus |
| EquipmentType | Water Heater |
| Features | Wooded Area, Ravine, Flat Site, Gazebo, Sump Pump |
| ParkingSpaceTotal | 6 |
| RentalEquipmentType | Water Heater |
| Structure | Deck, Patio(s), Porch, Shed |
Building
| BathroomTotal | 3 |
| BedroomsAboveGround | 4 |
| BedroomsTotal | 4 |
| Age | 51 To 99 Years |
| Amenities | Fireplace(s) |
| Appliances | Water Heater, Dishwasher, Dryer, Range, Washer, Window Coverings, Refrigerator |
| BasementDevelopment | Finished |
| BasementType | Full (finished) |
| ConstructionStyleAttachment | Detached |
| CoolingType | Central Air Conditioning |
| ExteriorFinish | Stone, Stucco |
| FireplacePresent | Yes |
| FireplaceTotal | 2 |
| FlooringType | Hardwood, Vinyl |
| FoundationType | Poured Concrete |
| HalfBathTotal | 1 |
| HeatingFuel | Natural Gas |
| HeatingType | Forced Air |
| StoriesTotal | 2 |
| SizeInterior | 2500 - 3000 Sqft |
| Type | House |
| UtilityWater | Municipal Water |
Parking
| Attached Garage | |
| Garage |
Land
| Acreage | No |
| FenceType | Fully Fenced, Fenced Yard |
| LandAmenities | Park, Public Transit, Schools |
| LandscapeFeatures | Landscaped |
| Sewer | Sanitary Sewer |
| SizeIrregular | 75 X 175 Acre |
| SizeTotalText | 75 X 175 Acre |
| ZoningDescription | Rl3-0, Rl2-0 |
Rooms
| Level | Type | Length | Width | Dimensions |
|---|---|---|---|---|
| Second Level | Primary Bedroom | 5.49 m | 4.52 m | 5.49 m x 4.52 m |
| Second Level | Bedroom 2 | 4.5 m | 3.71 m | 4.5 m x 3.71 m |
| Second Level | Bedroom 3 | 3.71 m | 3.56 m | 3.71 m x 3.56 m |
| Second Level | Bedroom 4 | 3.53 m | 3.12 m | 3.53 m x 3.12 m |
| Second Level | Den | 5.54 m | 2.69 m | 5.54 m x 2.69 m |
| Lower Level | Recreational, Games Room | 6.91 m | 6.78 m | 6.91 m x 6.78 m |
| Lower Level | Utility Room | 3.53 m | 2.82 m | 3.53 m x 2.82 m |
| Main Level | Foyer | 3.63 m | 3.45 m | 3.63 m x 3.45 m |
| Main Level | Living Room | 5.28 m | 3.45 m | 5.28 m x 3.45 m |
| Main Level | Kitchen | 5.36 m | 3.45 m | 5.36 m x 3.45 m |
| Main Level | Eating Area | 4.19 m | 3.12 m | 4.19 m x 3.12 m |
| Main Level | Family Room | 8.28 m | 5.03 m | 8.28 m x 5.03 m |
Jackie Noble
Salesperson
2025 Maria St #4a
Burlington, Ontario L7R 0G6

