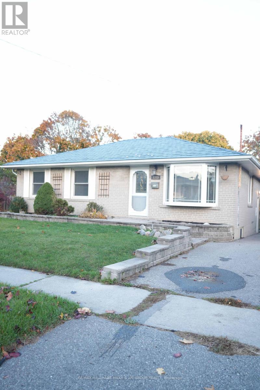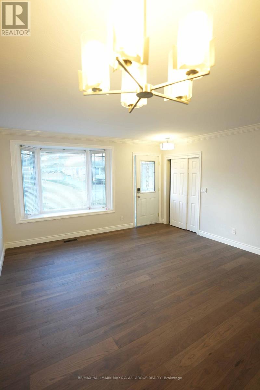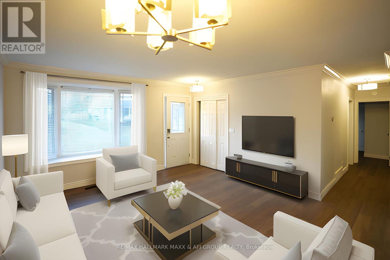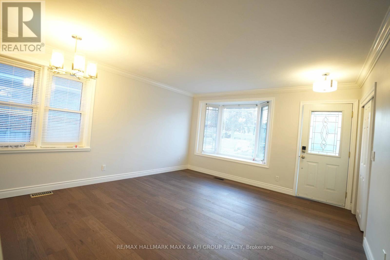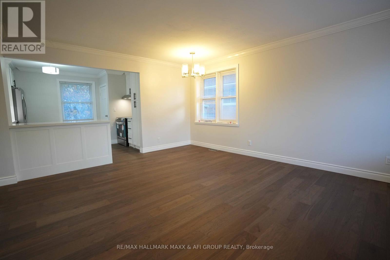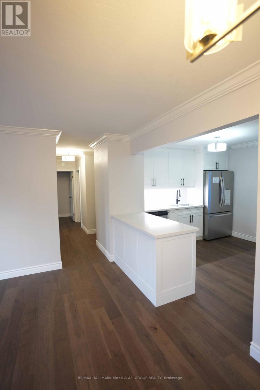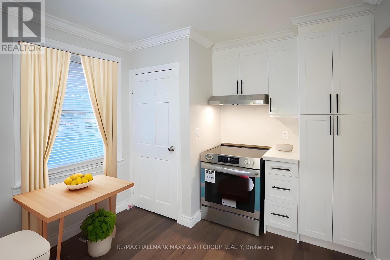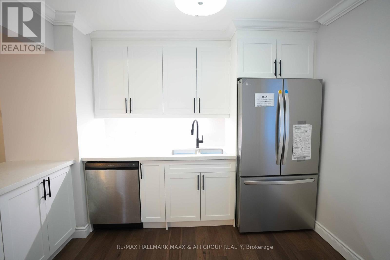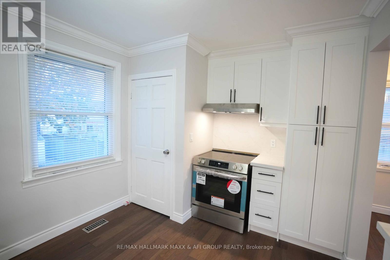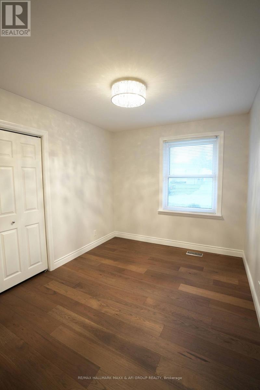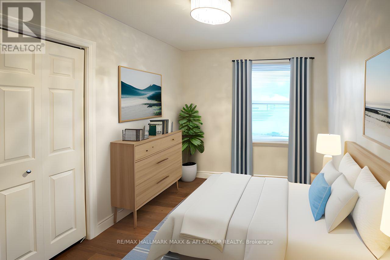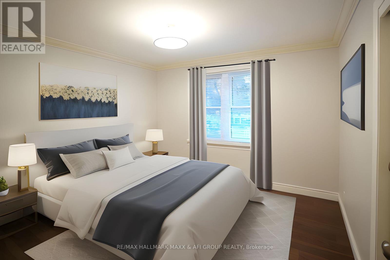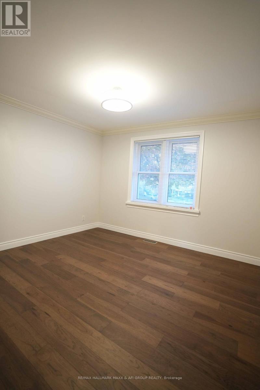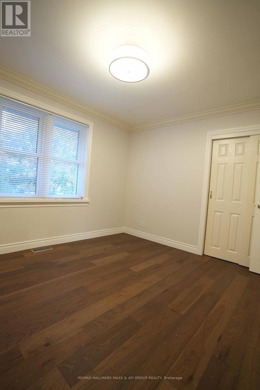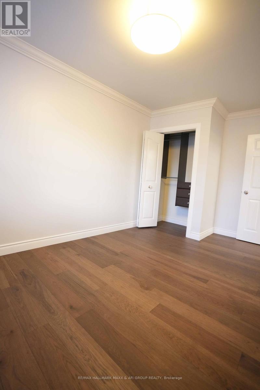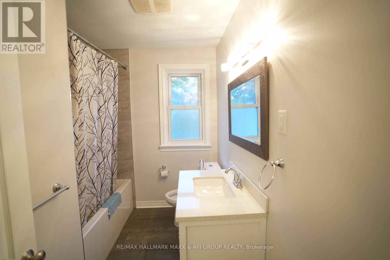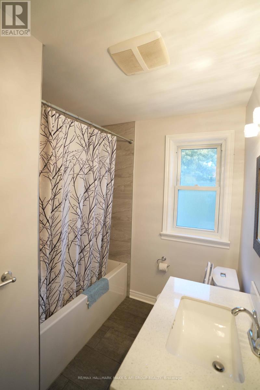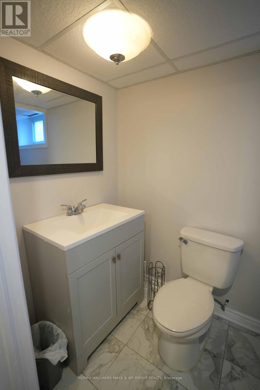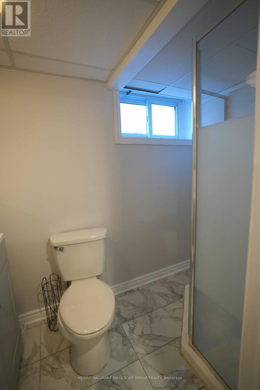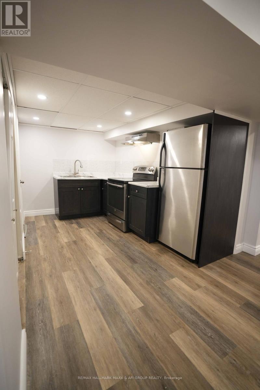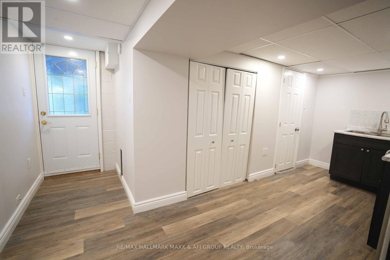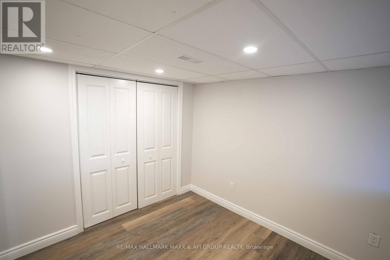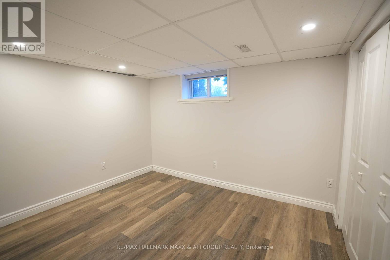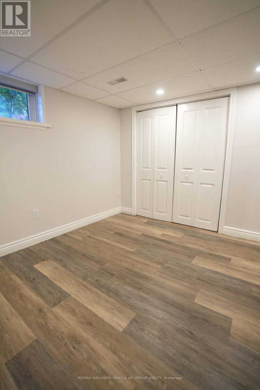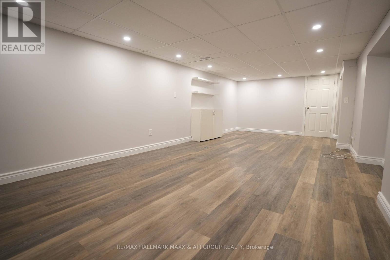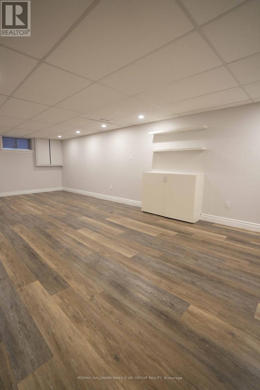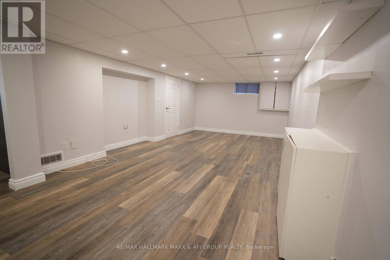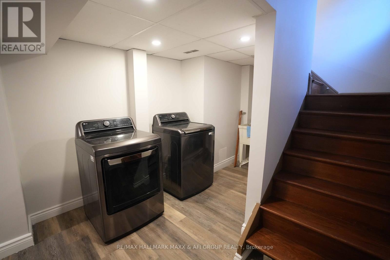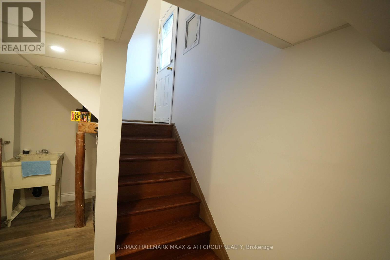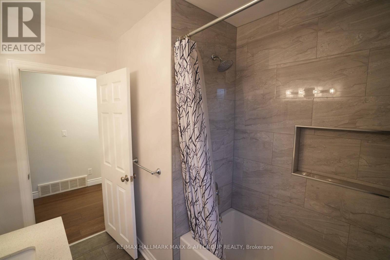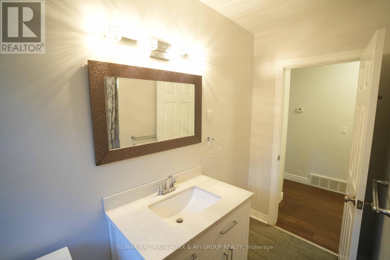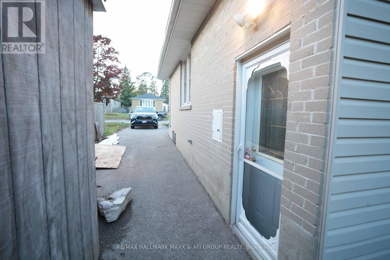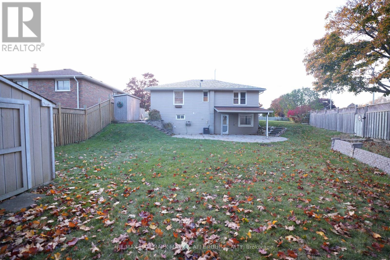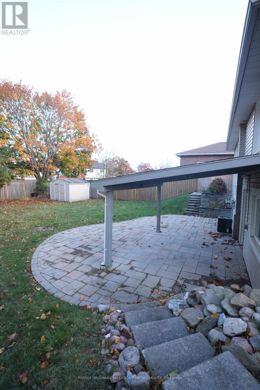1315 Scugog Avenue Oshawa, Ontario L1J 1J5
5 Bedroom
2 Bathroom
700 - 1100 sqft
Bungalow
Central Air Conditioning
Forced Air
$3,400 Monthly
3+2 Bedrooms Home Located In A Quiet Neighborhood In Oshawa with walk out basement, newly renovated with newer App . 3 Tandem Driveway Parking Spot Included. Close To Lake Shore Trails, Beach, Harbor, Parks, Schools, Public Transit, Shopping Plaza & General Motors & More. (id:60365)
Property Details
| MLS® Number | E12402963 |
| Property Type | Single Family |
| Community Name | Lakeview |
| AmenitiesNearBy | Park |
| Features | Carpet Free |
| ParkingSpaceTotal | 3 |
Building
| BathroomTotal | 2 |
| BedroomsAboveGround | 3 |
| BedroomsBelowGround | 2 |
| BedroomsTotal | 5 |
| Appliances | Dryer, Two Stoves, Washer, Two Refrigerators |
| ArchitecturalStyle | Bungalow |
| BasementDevelopment | Finished |
| BasementFeatures | Apartment In Basement, Walk Out |
| BasementType | N/a (finished) |
| ConstructionStyleAttachment | Detached |
| CoolingType | Central Air Conditioning |
| ExteriorFinish | Brick |
| FlooringType | Laminate |
| FoundationType | Concrete |
| HeatingFuel | Natural Gas |
| HeatingType | Forced Air |
| StoriesTotal | 1 |
| SizeInterior | 700 - 1100 Sqft |
| Type | House |
| UtilityWater | Municipal Water |
Parking
| No Garage |
Land
| Acreage | No |
| LandAmenities | Park |
| Sewer | Sanitary Sewer |
| SurfaceWater | Lake/pond |
Rooms
| Level | Type | Length | Width | Dimensions |
|---|---|---|---|---|
| Basement | Living Room | Measurements not available | ||
| Basement | Kitchen | Measurements not available | ||
| Basement | Bedroom | Measurements not available | ||
| Basement | Bedroom 2 | Measurements not available | ||
| Main Level | Living Room | 4.8 m | 4.18 m | 4.8 m x 4.18 m |
| Main Level | Dining Room | 2.8 m | 1.72 m | 2.8 m x 1.72 m |
| Main Level | Kitchen | 3.47 m | 3.54 m | 3.47 m x 3.54 m |
| Main Level | Bedroom | 3.14 m | 4.02 m | 3.14 m x 4.02 m |
| Main Level | Bedroom 2 | 3.46 m | 2.67 m | 3.46 m x 2.67 m |
| Main Level | Bedroom 3 | 2.86 m | 3.59 m | 2.86 m x 3.59 m |
https://www.realtor.ca/real-estate/28861349/1315-scugog-avenue-oshawa-lakeview-lakeview
Neda Saadati
Salesperson
RE/MAX Hallmark Maxx & Afi Group Realty
9555 Yonge St #201-13
Richmond Hill, Ontario L4C 9M5
9555 Yonge St #201-13
Richmond Hill, Ontario L4C 9M5
Afi Asghari
Broker of Record
RE/MAX Hallmark Maxx & Afi Group Realty
9555 Yonge St #201-13
Richmond Hill, Ontario L4C 9M5
9555 Yonge St #201-13
Richmond Hill, Ontario L4C 9M5

