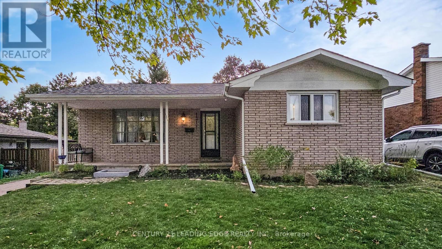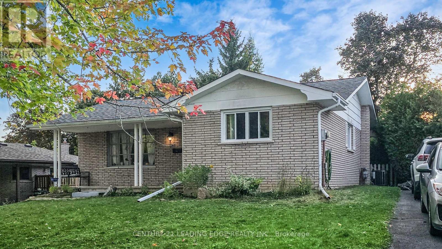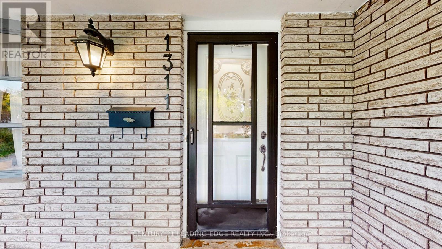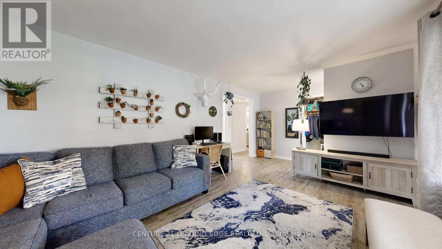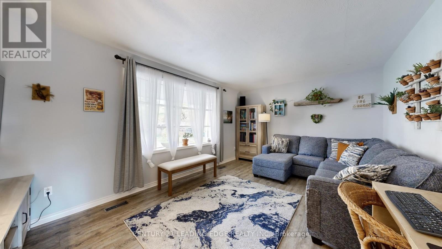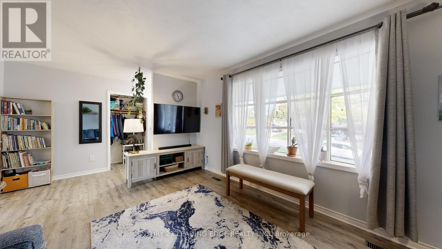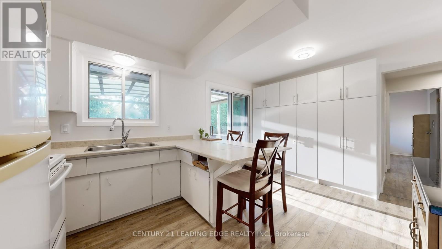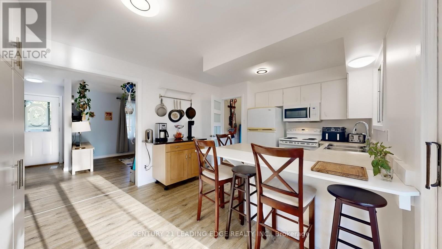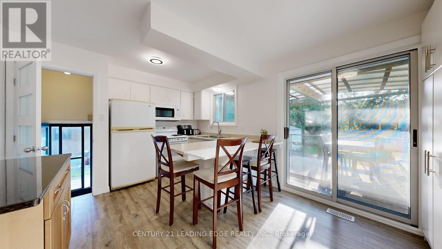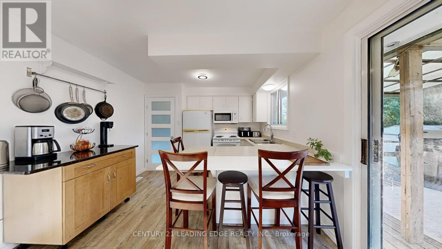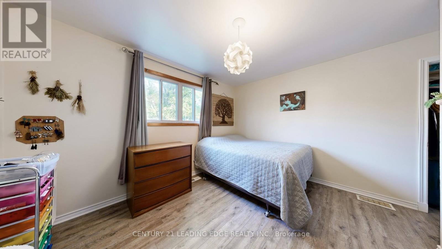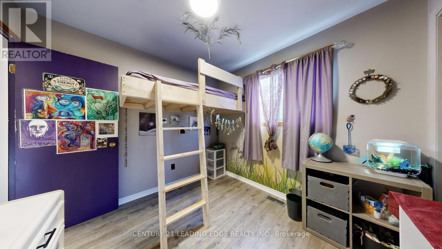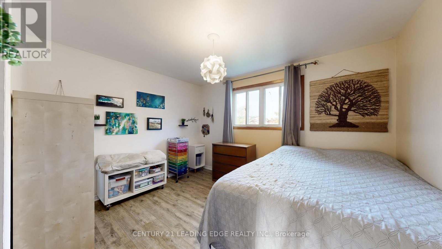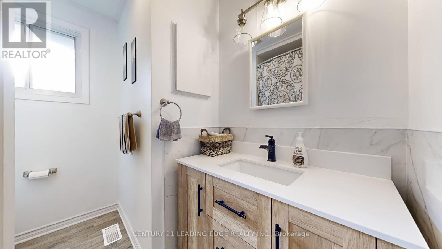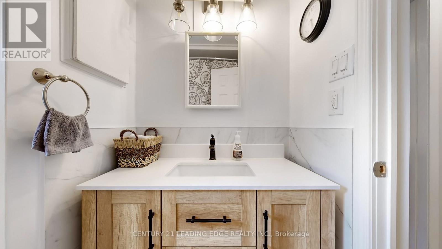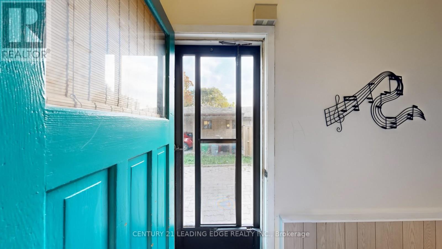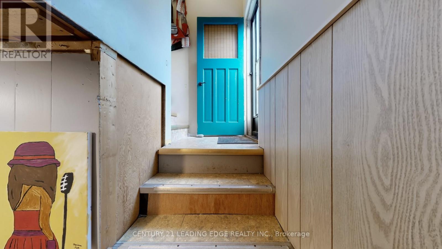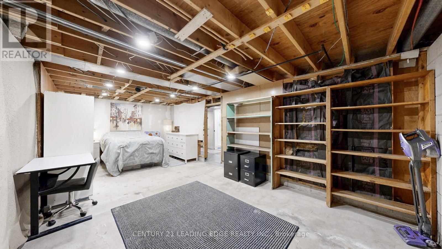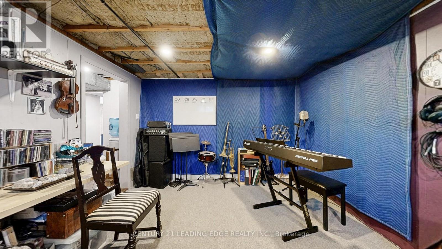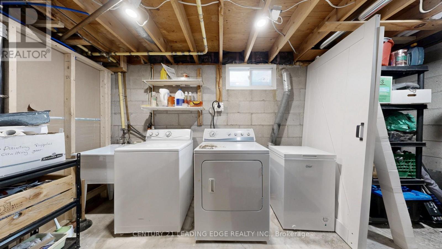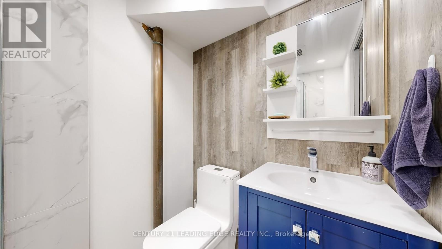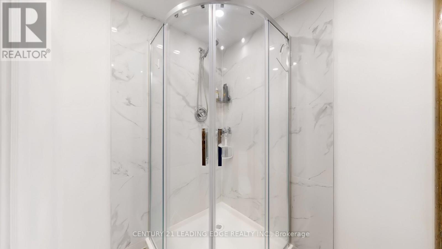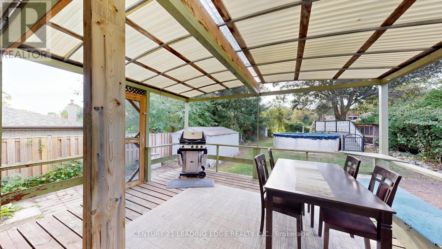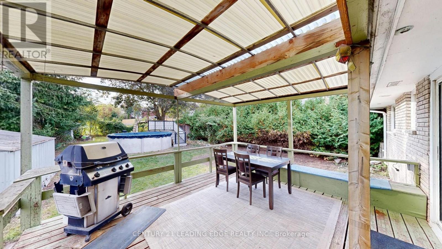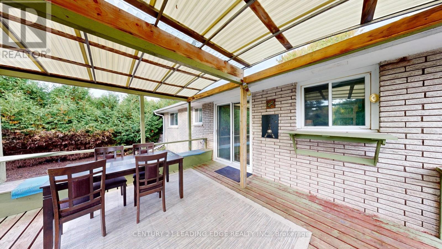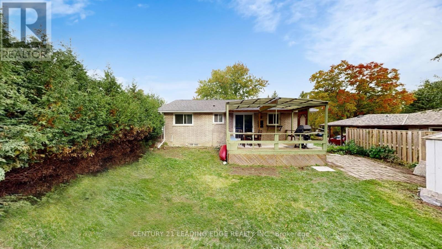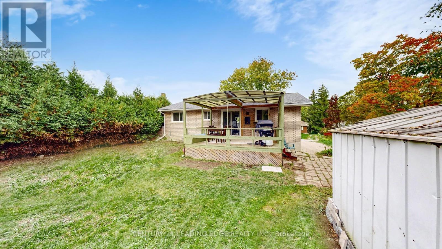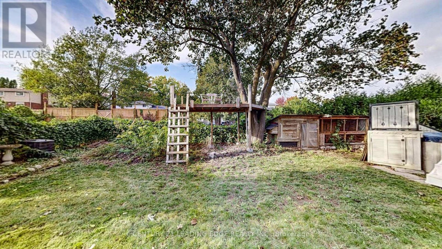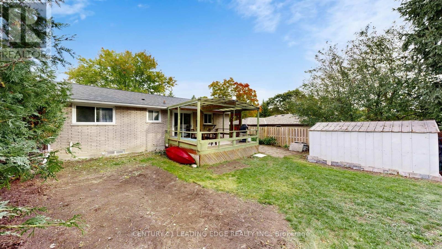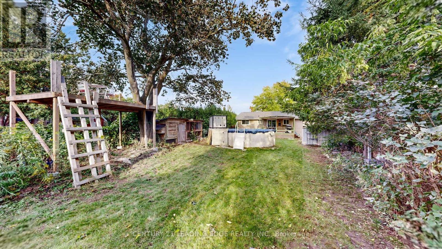1311 Cartier Boulevard Peterborough, Ontario K9H 6S4
$599,900
Welcome to 1311 Cartier Boulevard, a charming home nestled in a desirable north-end Peterborough neighbourhood. This well-maintained property offers the perfect blend of comfort, functionality, and location ideal for families, first-time buyers, or downsizers. Step inside to find a bright and inviting main level with 3 bedrooms and a main floor bathroom. The updated kitchen features ample cabinetry, modern finishes, and a walkout to the backyard for easy outdoor dining. You'll find generously sized bedrooms with plenty of natural light and closet space. The finished lower level adds additional living space perfect for a family room, home office, or guest suite. Outside, enjoy a private, fully fenced backyard with room for children to play, pets to roam, or summer BBQs with friends and family. Located in a sought-after community, this home is just minutes from schools, parks, shopping, and restaurants, making it a convenient and welcoming place to call home. Don't miss your chance to make this wonderful property your new home! (id:60365)
Property Details
| MLS® Number | X12431432 |
| Property Type | Single Family |
| Community Name | Northcrest Ward 5 |
| Features | Lane |
| ParkingSpaceTotal | 6 |
| PoolType | Above Ground Pool |
| Structure | Deck |
Building
| BathroomTotal | 2 |
| BedroomsAboveGround | 3 |
| BedroomsBelowGround | 2 |
| BedroomsTotal | 5 |
| Appliances | Stove, Window Coverings, Refrigerator |
| ArchitecturalStyle | Bungalow |
| BasementDevelopment | Partially Finished |
| BasementFeatures | Separate Entrance |
| BasementType | N/a (partially Finished) |
| ConstructionStyleAttachment | Detached |
| CoolingType | Central Air Conditioning |
| ExteriorFinish | Brick |
| FoundationType | Block |
| HeatingFuel | Natural Gas |
| HeatingType | Forced Air |
| StoriesTotal | 1 |
| SizeInterior | 1100 - 1500 Sqft |
| Type | House |
| UtilityWater | Municipal Water |
Parking
| No Garage |
Land
| Acreage | No |
| Sewer | Sanitary Sewer |
| SizeDepth | 167 Ft |
| SizeFrontage | 60 Ft |
| SizeIrregular | 60 X 167 Ft |
| SizeTotalText | 60 X 167 Ft |
Rooms
| Level | Type | Length | Width | Dimensions |
|---|---|---|---|---|
| Lower Level | Bedroom 4 | 6.23 m | 3.38 m | 6.23 m x 3.38 m |
| Lower Level | Bedroom 5 | 3.9 m | 2.4 m | 3.9 m x 2.4 m |
| Lower Level | Utility Room | 4.46 m | 2.96 m | 4.46 m x 2.96 m |
| Main Level | Living Room | 6.28 m | 3.5 m | 6.28 m x 3.5 m |
| Main Level | Kitchen | 4.33 m | 3.4 m | 4.33 m x 3.4 m |
| Main Level | Eating Area | 4.33 m | 3.4 m | 4.33 m x 3.4 m |
| Main Level | Bedroom | 3.8 m | 3.1 m | 3.8 m x 3.1 m |
| Main Level | Bedroom 2 | 3.41 m | 2.7 m | 3.41 m x 2.7 m |
| Main Level | Bedroom 3 | 2.76 m | 2.76 m | 2.76 m x 2.76 m |
Jeremy Romano
Salesperson
408 Dundas St West
Whitby, Ontario L1N 2M7

