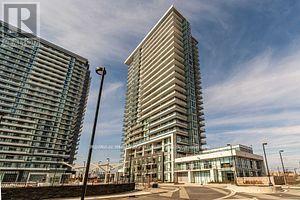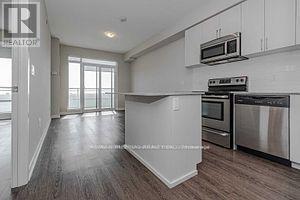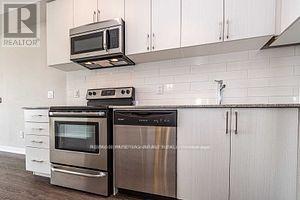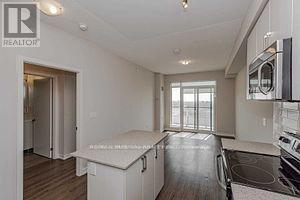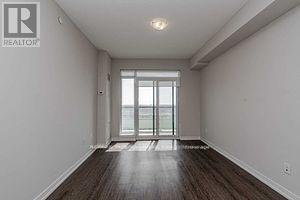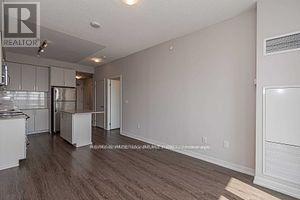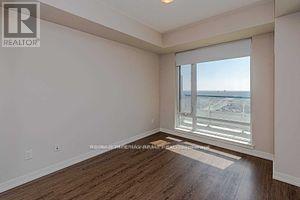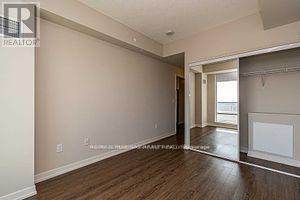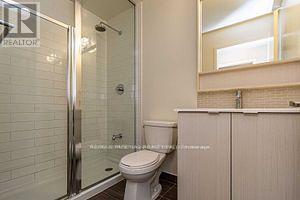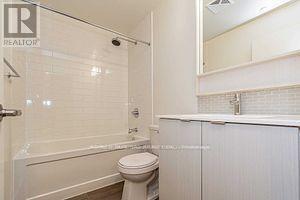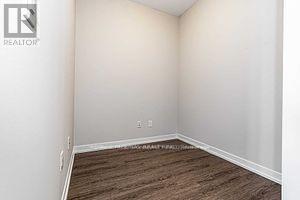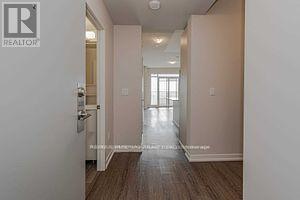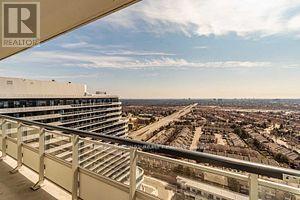1311 - 2550 Eglinton Avenue W Mississauga, Ontario L5M 0Y2
2 Bedroom
2 Bathroom
600 - 699 sqft
Central Air Conditioning
Forced Air
$2,450 Monthly
Welcome to Skyrise, a 25-storey rental residence in Erin Mills. Nestled within the coveted Daniels Erin Mills master-planned community, Skyrise is meticulously crafted to offer an unparalleled rental experience. Its prime location, remarkable suite features, finishes and building amenities collectively create an extraordinary lifestyle opportunity. #1311 is a well equipped 1+1BR floor plan with 2 full washrooms, offering 668 sq ft of interior living space and a balcony with South East exposure. Price Is Without Parking - Rental Underground Space For Extra 100$/Month.*Lease Assignment till Aug 31, 2026. (id:60365)
Property Details
| MLS® Number | W12568056 |
| Property Type | Single Family |
| Community Name | Central Erin Mills |
| CommunityFeatures | Pets Allowed With Restrictions |
| Features | Balcony, In Suite Laundry |
Building
| BathroomTotal | 2 |
| BedroomsAboveGround | 1 |
| BedroomsBelowGround | 1 |
| BedroomsTotal | 2 |
| Amenities | Storage - Locker |
| BasementType | None |
| CoolingType | Central Air Conditioning |
| ExteriorFinish | Concrete |
| HeatingFuel | Natural Gas |
| HeatingType | Forced Air |
| SizeInterior | 600 - 699 Sqft |
| Type | Apartment |
Parking
| No Garage |
Land
| Acreage | No |
Rooms
| Level | Type | Length | Width | Dimensions |
|---|---|---|---|---|
| Flat | Kitchen | 3.2 m | 3.51 m | 3.2 m x 3.51 m |
| Flat | Living Room | 3.2 m | 3.96 m | 3.2 m x 3.96 m |
| Flat | Dining Room | 3.2 m | 3.96 m | 3.2 m x 3.96 m |
| Flat | Primary Bedroom | 3.4 m | 2.92 m | 3.4 m x 2.92 m |
| Flat | Den | 2.13 m | 2.03 m | 2.13 m x 2.03 m |
Susan Xie
Broker
RE/MAX Imperial Realty Inc.
2390 Bristol Circle #4
Oakville, Ontario L6H 6M5
2390 Bristol Circle #4
Oakville, Ontario L6H 6M5

