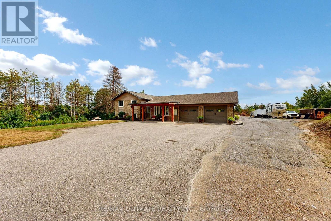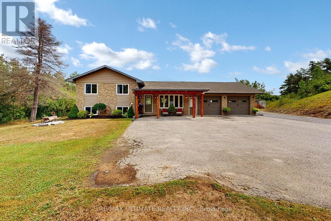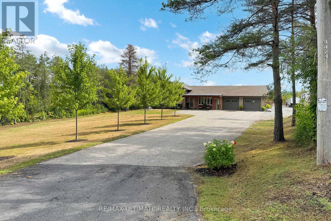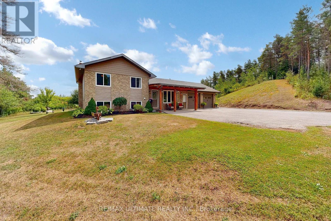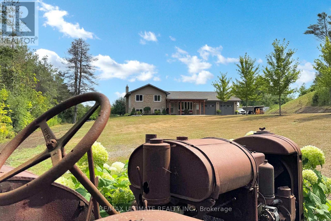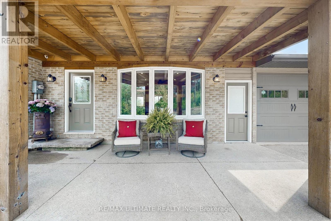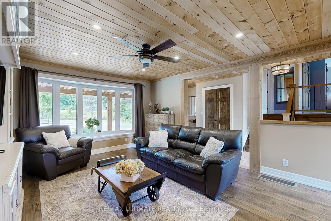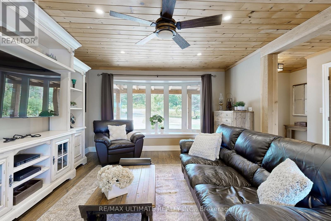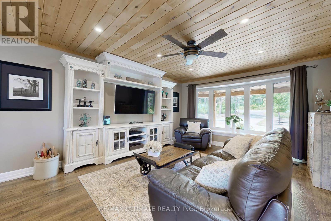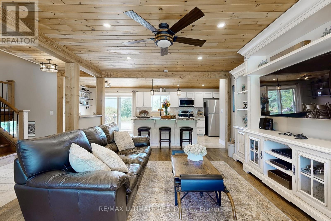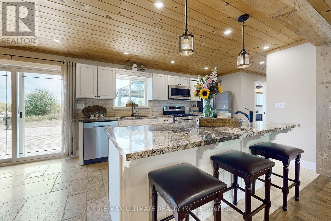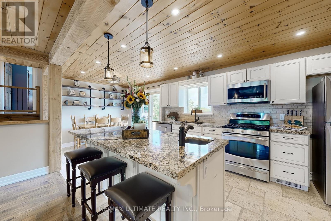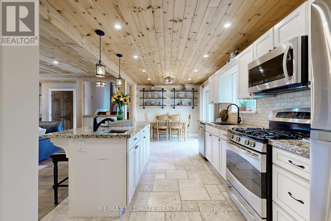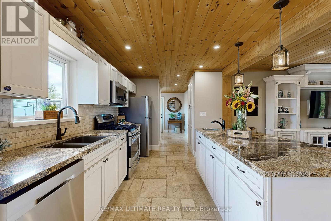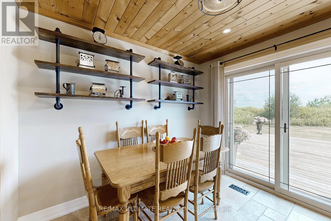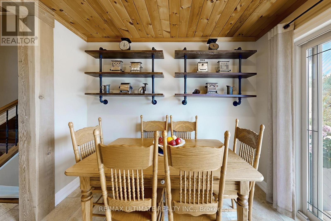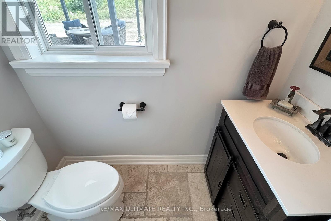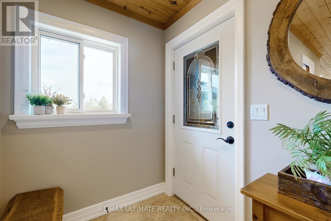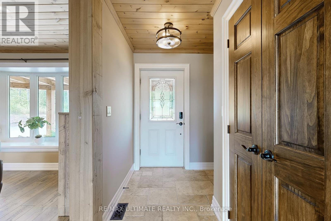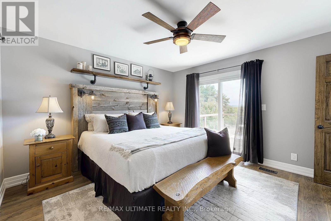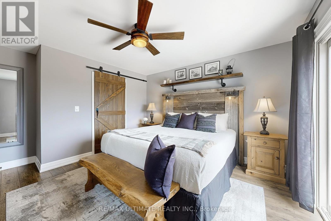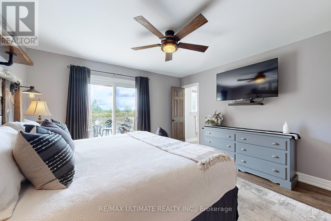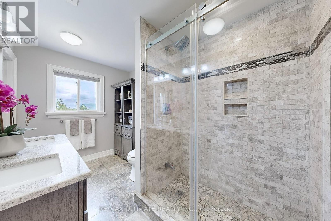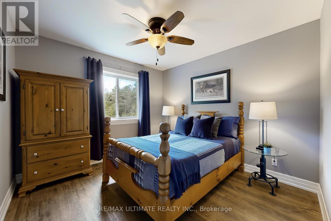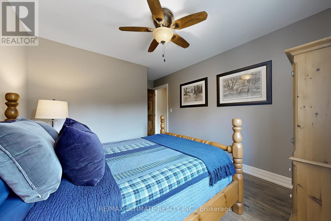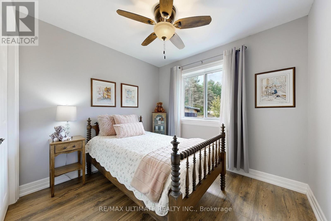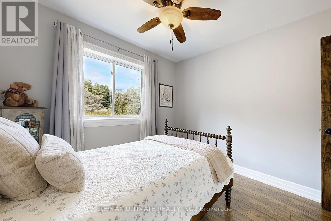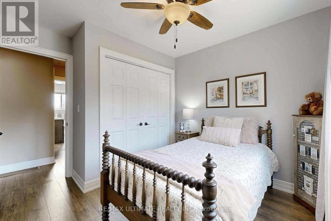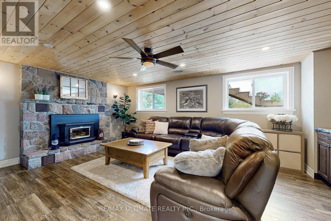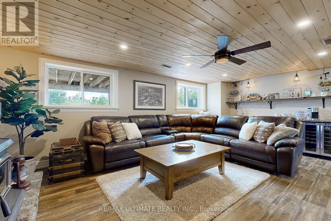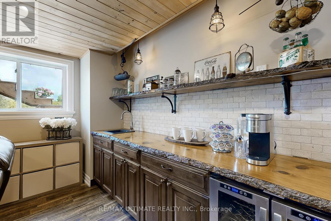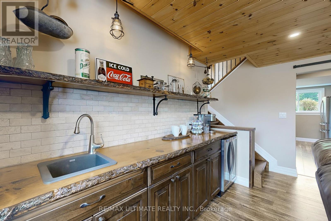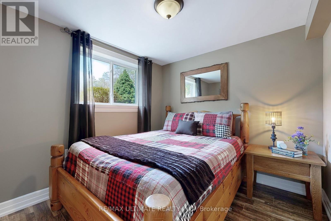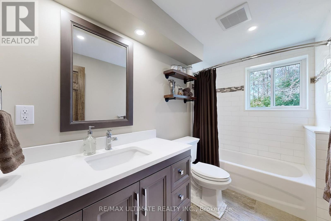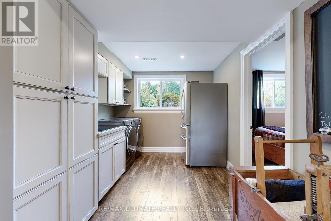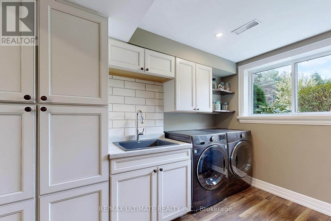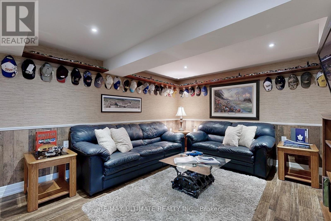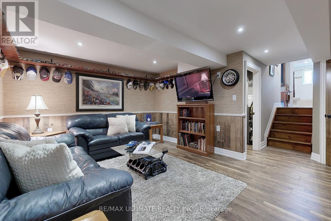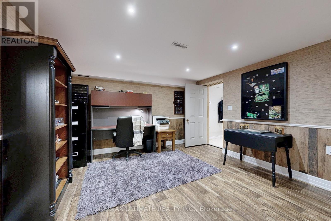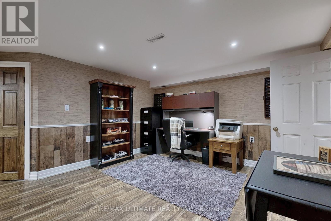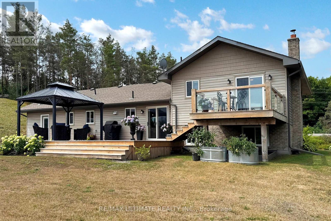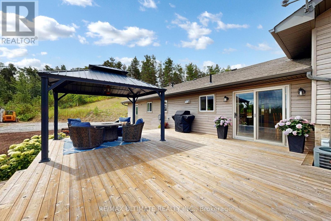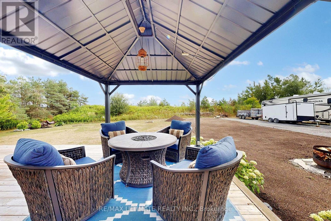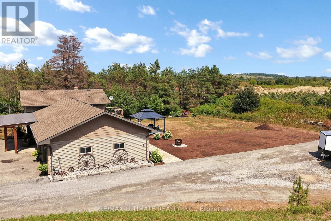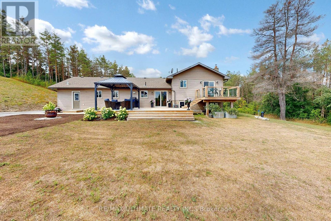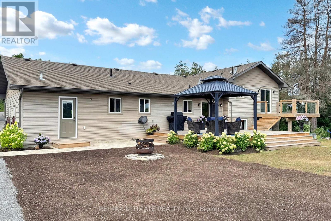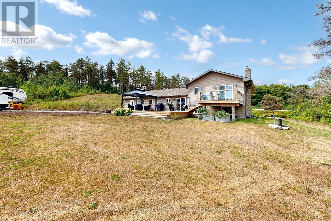13105 Highway 12 Highway Brock, Ontario L9P 1R3
$1,099,000
** Private 1.15-Acre Retreat Stylishly Updated & Perfect for Multi-Generational Living or a Home-Based Business ** Nestled on a serene, tree-lined 1.15-acre lot, this beautifully updated side split offers both privacy and versatility. The open-concept main floor is perfect for entertaining, featuring a bright living and dining space, a convenient powder room, and a walkout to the expansive deck and patio for seamless indoor-outdoor living. The spacious primary suite is a true retreat with a walk-in closet and patio doors to a private upper deck ideal for morning coffee or unwinding after a long day. A cozy family room awaits downstairs, complete with a wood-burning fireplace, a wet bar with bar fridge and a custom live-edge counter for relaxed evenings. With a separate entrance to the basement from the oversized, fully heated and insulated double car garage, this home can easily accommodate an in-law suite or a home-based business, offering privacy and flexibility for modern living. The garage also features a storage loft, access to the main floor, and door to the backyard patio. Throughout, charming tongue-and-groove pine ceilings, striking beams, and solid-surface floors add warmth and character. This property combines the best of country tranquility with smart design for todays lifestyle. Beautifully detailed, Move-in ready and waiting to welcome its next family home. (id:60365)
Property Details
| MLS® Number | N12347961 |
| Property Type | Single Family |
| Community Name | Sunderland |
| CommunityFeatures | School Bus |
| Features | Irregular Lot Size, Carpet Free |
| ParkingSpaceTotal | 10 |
| Structure | Deck, Porch, Patio(s), Shed |
Building
| BathroomTotal | 3 |
| BedroomsAboveGround | 3 |
| BedroomsBelowGround | 1 |
| BedroomsTotal | 4 |
| Amenities | Fireplace(s) |
| Appliances | Garage Door Opener Remote(s), Water Heater, Water Softener, Dishwasher, Dryer, Hood Fan, Microwave, Range, Washer, Refrigerator |
| BasementFeatures | Separate Entrance |
| BasementType | N/a |
| ConstructionStatus | Insulation Upgraded |
| ConstructionStyleAttachment | Detached |
| ConstructionStyleSplitLevel | Sidesplit |
| CoolingType | Central Air Conditioning |
| ExteriorFinish | Vinyl Siding |
| FireplacePresent | Yes |
| FireplaceTotal | 1 |
| FlooringType | Stone |
| FoundationType | Block |
| HalfBathTotal | 1 |
| HeatingFuel | Natural Gas |
| HeatingType | Forced Air |
| SizeInterior | 2000 - 2500 Sqft |
| Type | House |
Parking
| Attached Garage | |
| Garage | |
| RV |
Land
| Acreage | No |
| LandscapeFeatures | Landscaped |
| Sewer | Septic System |
| SizeDepth | 220 Ft ,6 In |
| SizeFrontage | 204 Ft ,6 In |
| SizeIrregular | 204.5 X 220.5 Ft ; 192.27 Ft X300.10 Ft X 204.46 Ft 220.1ft |
| SizeTotalText | 204.5 X 220.5 Ft ; 192.27 Ft X300.10 Ft X 204.46 Ft 220.1ft |
Rooms
| Level | Type | Length | Width | Dimensions |
|---|---|---|---|---|
| Lower Level | Recreational, Games Room | 7.72 m | 5.16 m | 7.72 m x 5.16 m |
| Lower Level | Foyer | 1.2 m | 1.2 m | 1.2 m x 1.2 m |
| Main Level | Living Room | 4.9 m | 4.04 m | 4.9 m x 4.04 m |
| Main Level | Foyer | 5.05 m | 1.91 m | 5.05 m x 1.91 m |
| Main Level | Kitchen | 4.72 m | 2.97 m | 4.72 m x 2.97 m |
| Main Level | Dining Room | 2.87 m | 1.83 m | 2.87 m x 1.83 m |
| Main Level | Bathroom | 1.93 m | 0.94 m | 1.93 m x 0.94 m |
| Upper Level | Bathroom | 3.53 m | 2.13 m | 3.53 m x 2.13 m |
| Upper Level | Primary Bedroom | 4.6 m | 3.94 m | 4.6 m x 3.94 m |
| Upper Level | Bedroom 2 | 3.38 m | 2.87 m | 3.38 m x 2.87 m |
| Upper Level | Bedroom 3 | 4.42 m | 3.12 m | 4.42 m x 3.12 m |
| In Between | Laundry Room | 3.4 m | 2.82 m | 3.4 m x 2.82 m |
| In Between | Family Room | 6.1 m | 4.39 m | 6.1 m x 4.39 m |
| In Between | Bathroom | 3 m | 1.6 m | 3 m x 1.6 m |
| In Between | Den | 3 m | 2.69 m | 3 m x 2.69 m |
https://www.realtor.ca/real-estate/28740959/13105-highway-12-highway-brock-sunderland-sunderland
Janice Schier
Salesperson
1739 Bayview Ave.
Toronto, Ontario M4G 3C1

