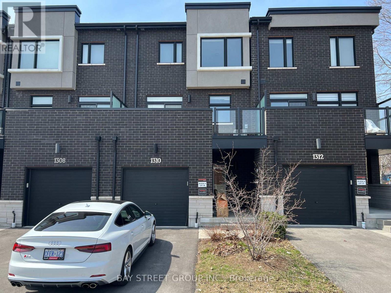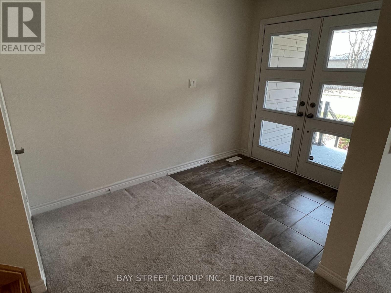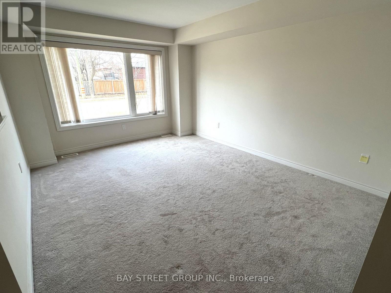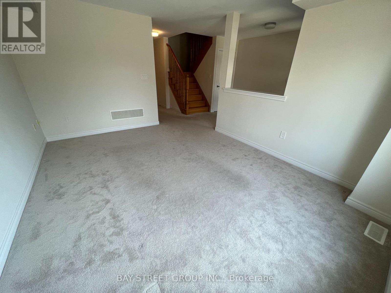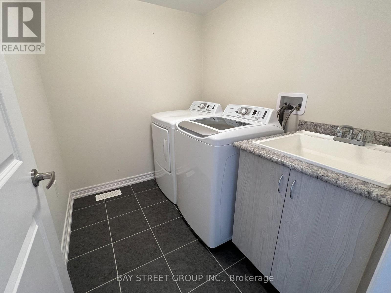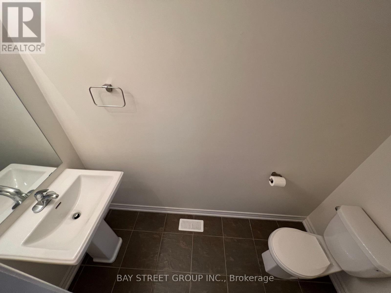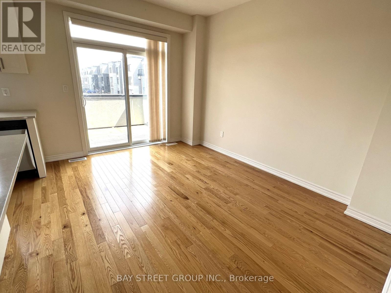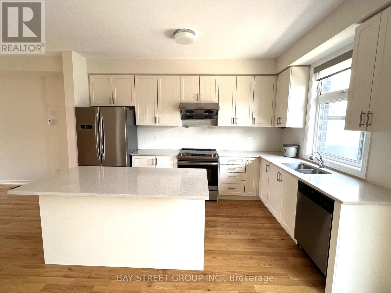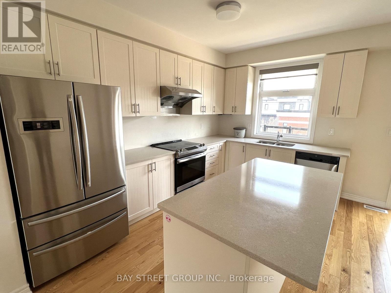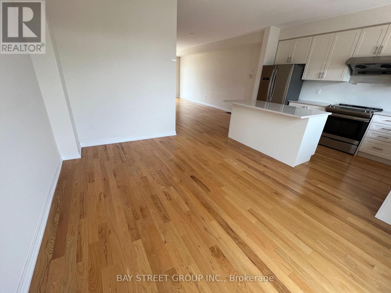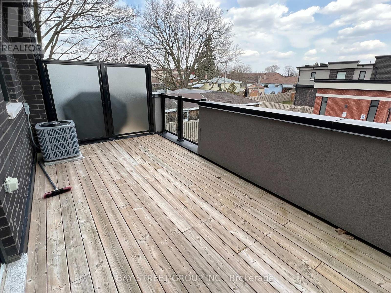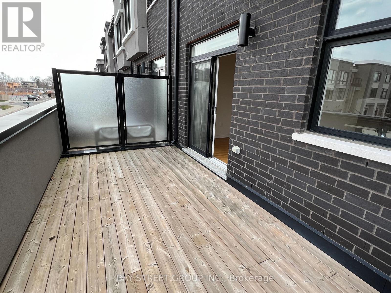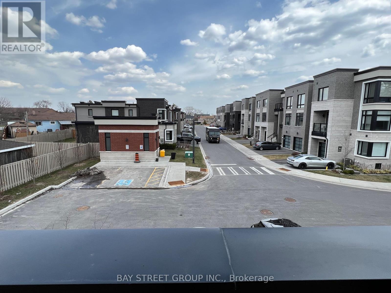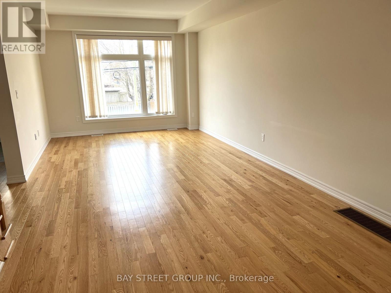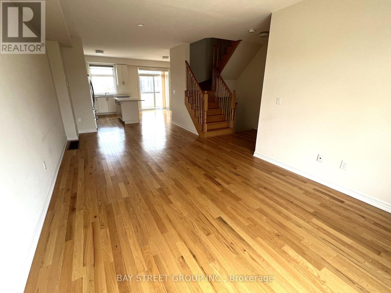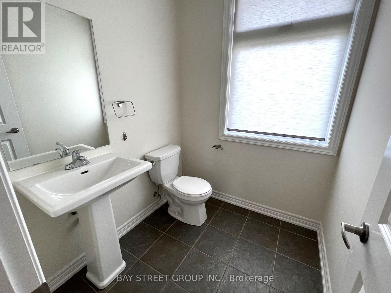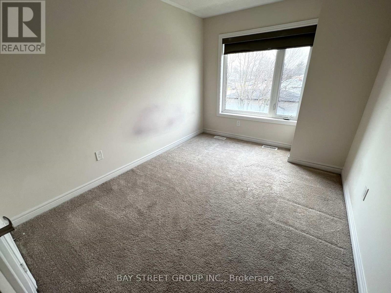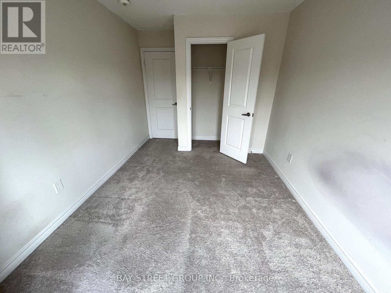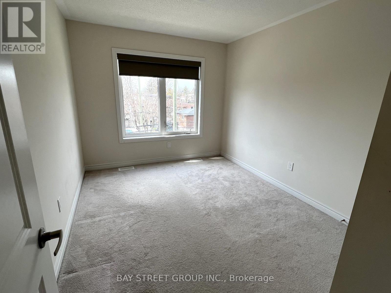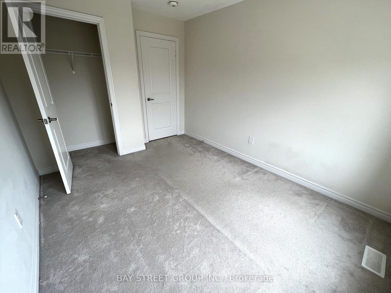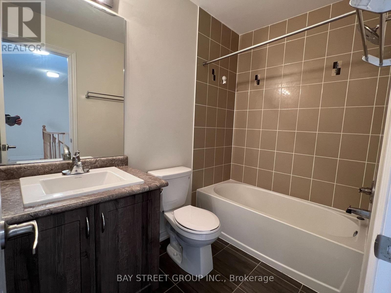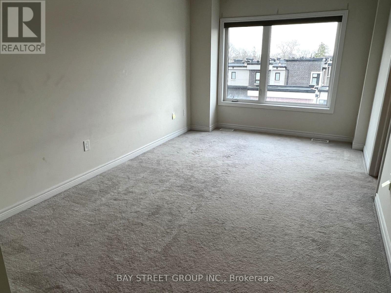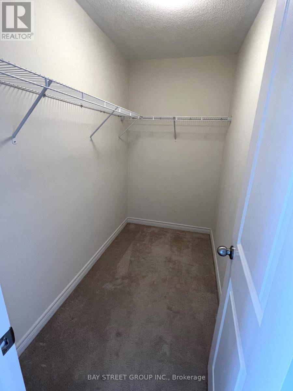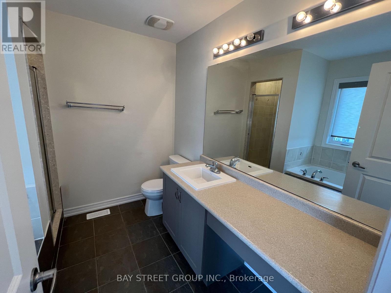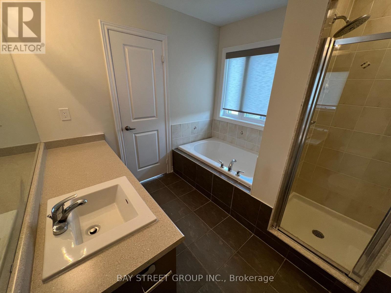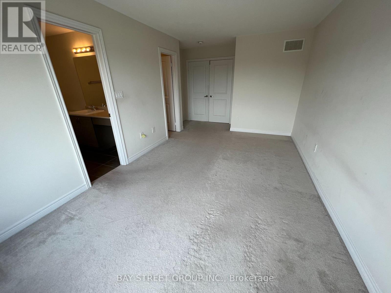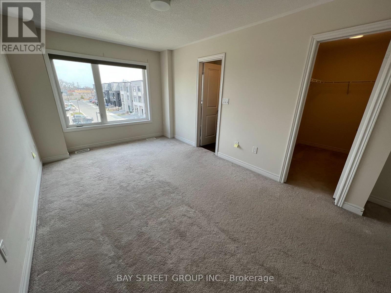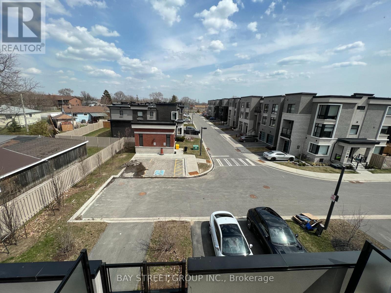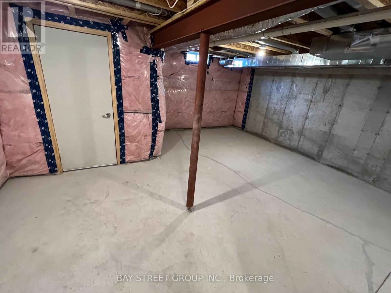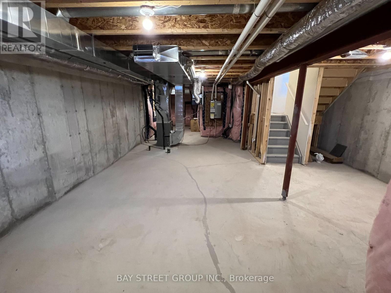1310 Gull Crossing Road Pickering, Ontario L1W 0B7
3 Bedroom
4 Bathroom
2000 - 2500 sqft
Central Air Conditioning
Forced Air
$3,200 Monthly
A True Beauty! Feel The Downtown Ambiance In The Prestigious Bay Ridges Community With This 2172 Sq.Ft Bayfield Model Luxury Townhouse. Contemporary And Open Concept At Its Finest. Huge Windows And Tons Of Natural Light. Walking Distance To Pickering Waterfront And Frenchman's Bay Marina, Shops, Restaurants & Boardwalk, Mins To 401 & Go Transit, Large And Private Balcony On Second Floor From The Kitchen/Breakfast Area. 9 Ft Ceiling On 2nd Floor (id:60365)
Property Details
| MLS® Number | E12439122 |
| Property Type | Single Family |
| Community Name | Bay Ridges |
| EquipmentType | Water Heater |
| ParkingSpaceTotal | 2 |
| RentalEquipmentType | Water Heater |
Building
| BathroomTotal | 4 |
| BedroomsAboveGround | 3 |
| BedroomsTotal | 3 |
| Appliances | Dishwasher, Dryer, Stove, Washer, Window Coverings, Refrigerator |
| BasementDevelopment | Unfinished |
| BasementType | N/a (unfinished) |
| ConstructionStyleAttachment | Attached |
| CoolingType | Central Air Conditioning |
| ExteriorFinish | Brick |
| FlooringType | Carpeted, Hardwood, Ceramic |
| HalfBathTotal | 2 |
| HeatingFuel | Natural Gas |
| HeatingType | Forced Air |
| StoriesTotal | 3 |
| SizeInterior | 2000 - 2500 Sqft |
| Type | Row / Townhouse |
| UtilityWater | Municipal Water |
Parking
| Attached Garage | |
| Garage |
Land
| Acreage | No |
| Sewer | Sanitary Sewer |
| SizeDepth | 88 Ft ,8 In |
| SizeFrontage | 19 Ft ,8 In |
| SizeIrregular | 19.7 X 88.7 Ft |
| SizeTotalText | 19.7 X 88.7 Ft |
Rooms
| Level | Type | Length | Width | Dimensions |
|---|---|---|---|---|
| Second Level | Living Room | 7.26 m | 3.74 m | 7.26 m x 3.74 m |
| Second Level | Dining Room | 7.26 m | 3.74 m | 7.26 m x 3.74 m |
| Second Level | Kitchen | 3.44 m | 2.68 m | 3.44 m x 2.68 m |
| Second Level | Eating Area | 4.22 m | 2.27 m | 4.22 m x 2.27 m |
| Third Level | Primary Bedroom | 5.01 m | 3.09 m | 5.01 m x 3.09 m |
| Third Level | Bedroom 2 | 3.66 m | 2.78 m | 3.66 m x 2.78 m |
| Third Level | Bedroom 3 | 3.46 m | 2.89 m | 3.46 m x 2.89 m |
| Ground Level | Laundry Room | Measurements not available | ||
| Ground Level | Family Room | 4.4 m | 2.11 m | 4.4 m x 2.11 m |
| Ground Level | Foyer | 3.16 m | 2.11 m | 3.16 m x 2.11 m |
https://www.realtor.ca/real-estate/28939443/1310-gull-crossing-road-pickering-bay-ridges-bay-ridges
Timothy Tsung
Salesperson
Bay Street Group Inc.
8300 Woodbine Ave Ste 500
Markham, Ontario L3R 9Y7
8300 Woodbine Ave Ste 500
Markham, Ontario L3R 9Y7

