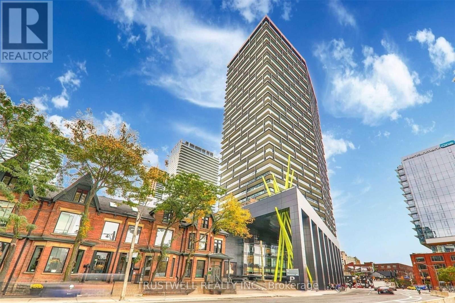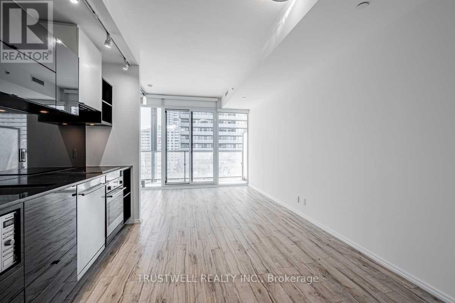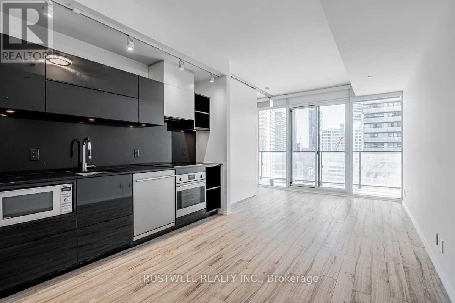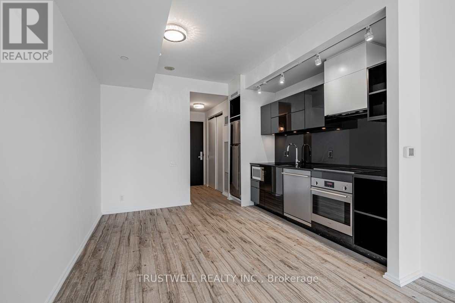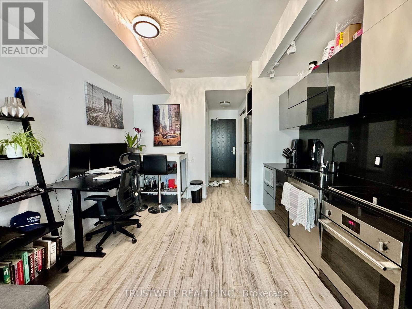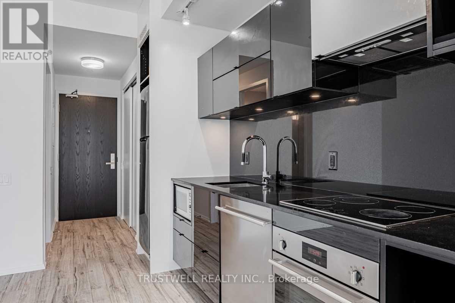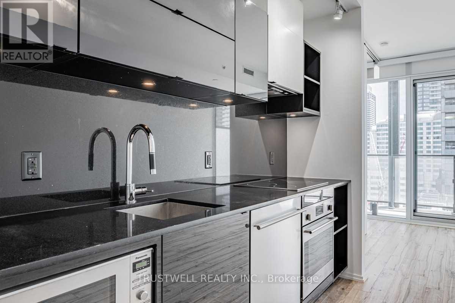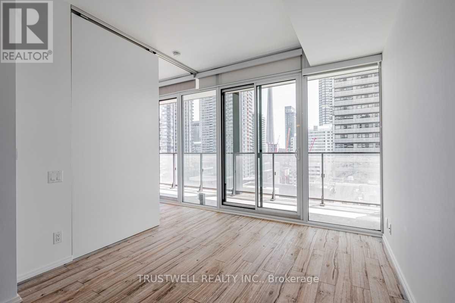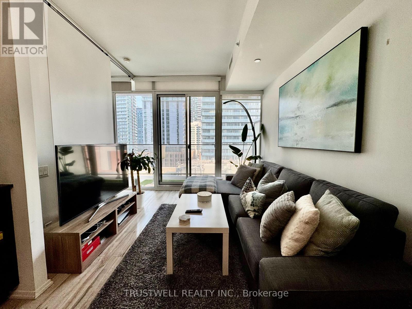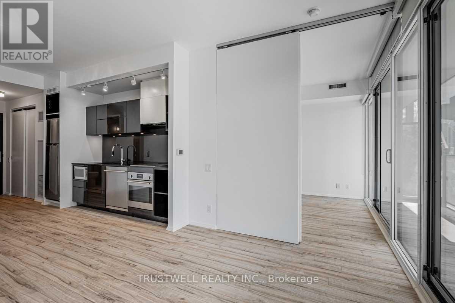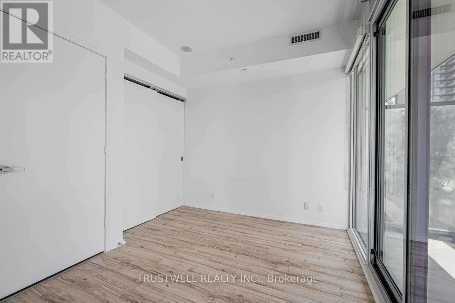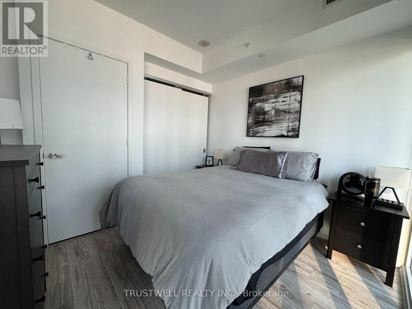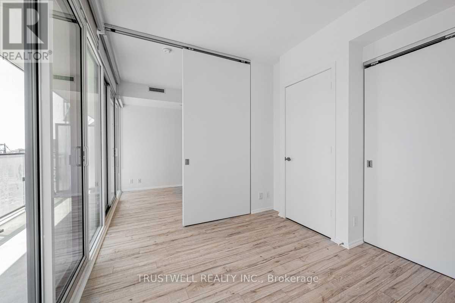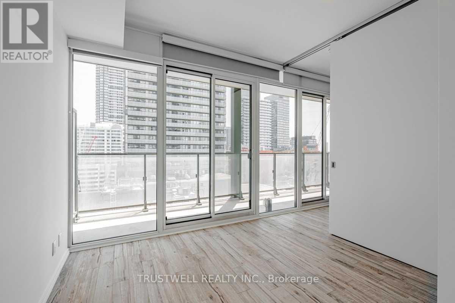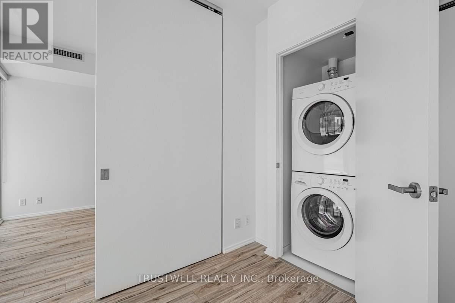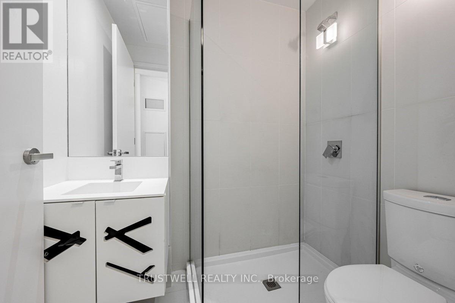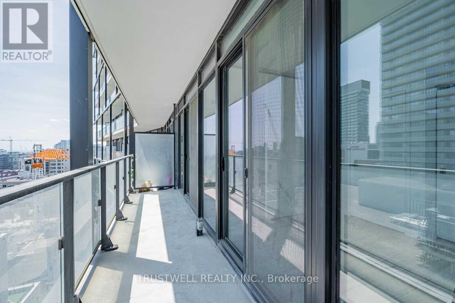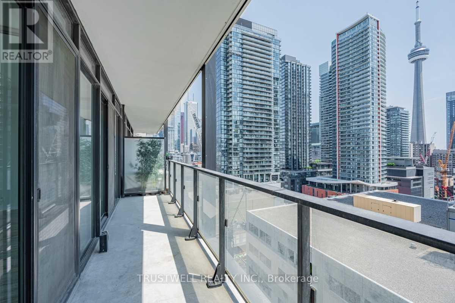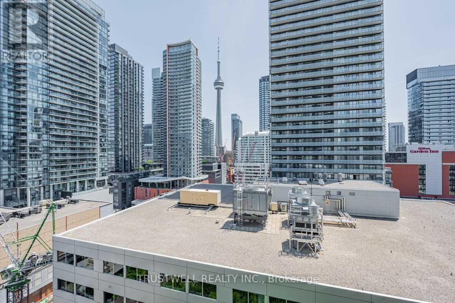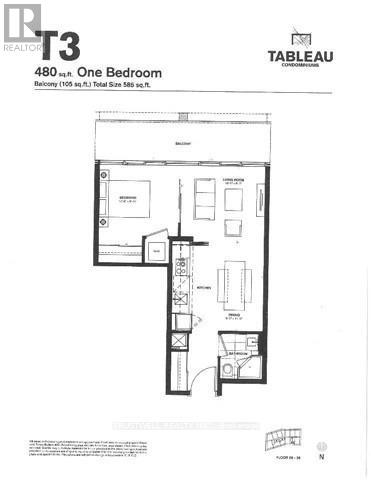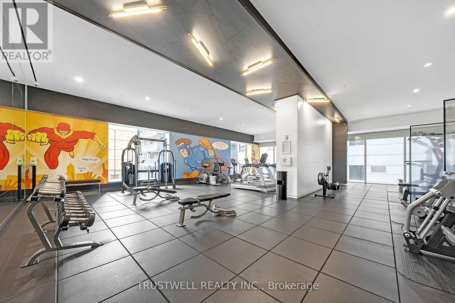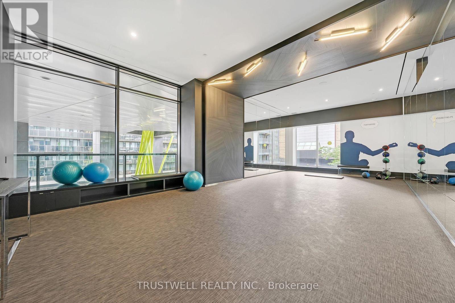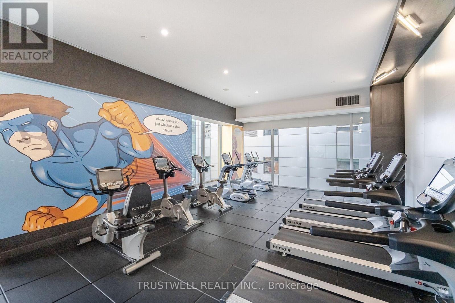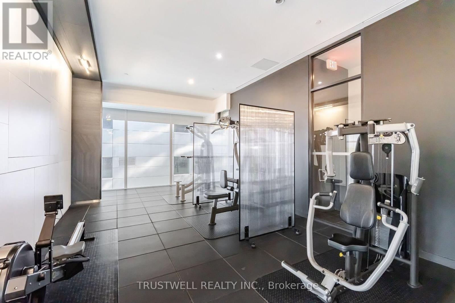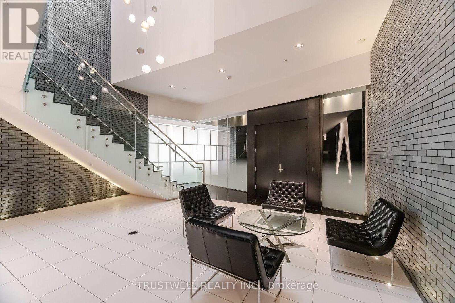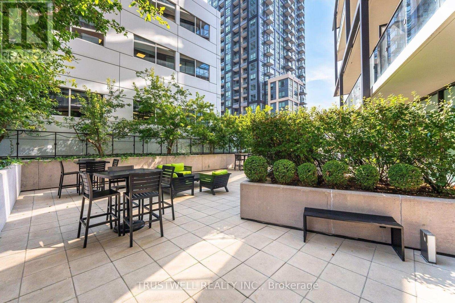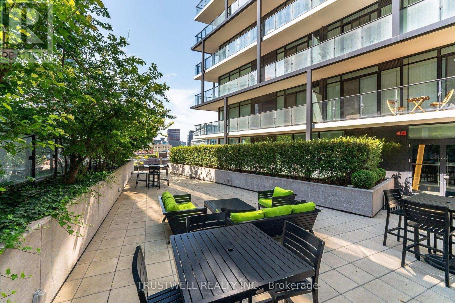1310 - 125 Peter Street Toronto, Ontario M5V 0M2
$2,200 Monthly
Stylish 1-bed condo with south views in the heart of the Entertainment District. Located in the iconic Tableau Condos, where style, function, and location come together in one of downtown Torontos most dynamic neighbourhoods. This bright and efficiently designed 1-bedroom suite offers unobstructed south-facing views and a spacious balcony accessible from both the living room and bedroom - perfect for enjoying your morning coffee or evening skyline views. With 9-foot ceilings and a functional open-concept layout, the unit feels airy and modern, ideal for professionals or couples looking to live in the centre of it all. The modern kitchen is equipped with built-in appliances, sleek cabinetry, and clean finishes that blend seamlessly into the living space. Floor-to-ceiling windows bring in an abundance of natural light, while the smart layout ensures every square foot is usable and comfortable. Residents of Tableau Condos enjoy access to premium hotel-style amenities, including 24-hour concierge, fully equipped gym & yoga studio, steam room, media room, library, and party room, guest suite for visitors, expansive rooftop terrace with outdoor cabanas and a dining area. All of this is located in the heart of the Entertainment District, steps from the Fashion District, Financial District, and top-rated dining, bars, cafes, theatres, and boutique shopping. Walk to TIFF Bell Lightbox, King West, Queen West, Scotiabank Arena, and more. Transit is at your doorstep, and you're minutes to the Gardiner Expressway for quick access in and out of the city. Live, work, and play in one of Toronto's most vibrant urban hubs - 125 Peter St #1310 is downtown living at its finest. (id:60365)
Property Details
| MLS® Number | C12214663 |
| Property Type | Single Family |
| Community Name | Waterfront Communities C1 |
| CommunityFeatures | Pets Not Allowed |
| Features | Balcony |
Building
| BathroomTotal | 1 |
| BedroomsAboveGround | 1 |
| BedroomsTotal | 1 |
| Amenities | Security/concierge, Exercise Centre, Recreation Centre, Party Room, Visitor Parking, Storage - Locker |
| Appliances | Cooktop, Dryer, Freezer, Hood Fan, Microwave, Oven, Washer, Refrigerator |
| CoolingType | Central Air Conditioning |
| ExteriorFinish | Concrete |
| FlooringType | Laminate |
| HeatingFuel | Natural Gas |
| HeatingType | Forced Air |
| SizeInterior | 0 - 499 Sqft |
| Type | Apartment |
Parking
| Underground | |
| Garage |
Land
| Acreage | No |
Rooms
| Level | Type | Length | Width | Dimensions |
|---|---|---|---|---|
| Flat | Living Room | 3.1 m | 9.25 m | 3.1 m x 9.25 m |
| Flat | Dining Room | 3.35 m | 2.74 m | 3.35 m x 2.74 m |
| Flat | Kitchen | 3.35 m | 2.74 m | 3.35 m x 2.74 m |
| Flat | Primary Bedroom | 3.05 m | 3 m | 3.05 m x 3 m |
Ryan Hum
Salesperson
3640 Victoria Park Ave#300
Toronto, Ontario M2H 3B2
Stephen C.c. Wong
Broker of Record
3640 Victoria Park Ave#300
Toronto, Ontario M2H 3B2

