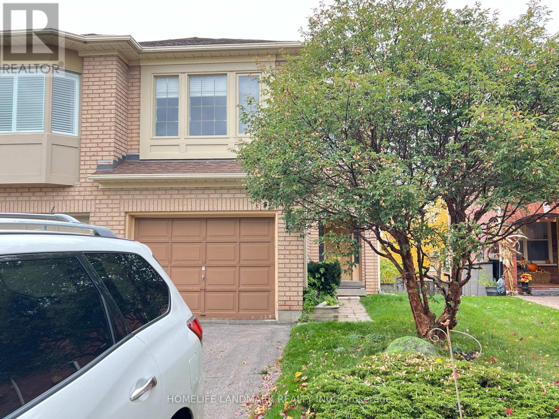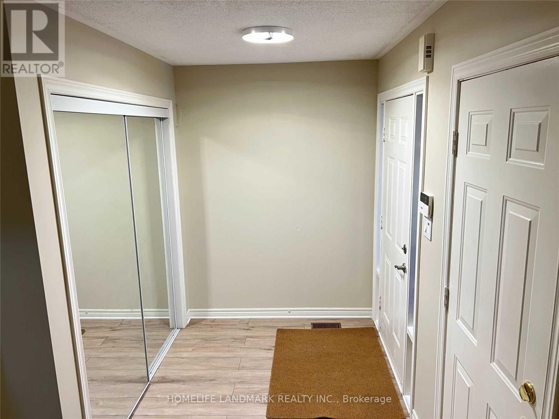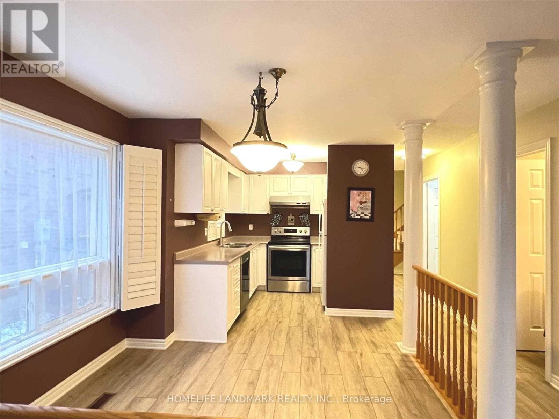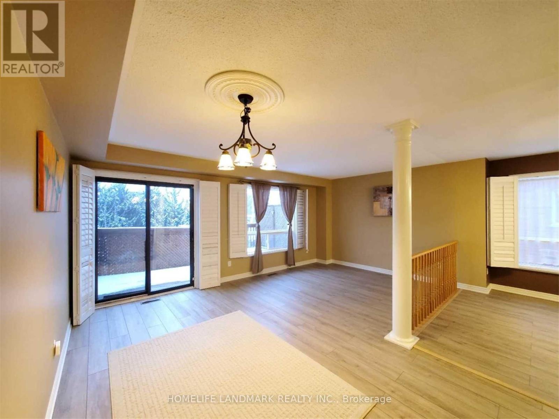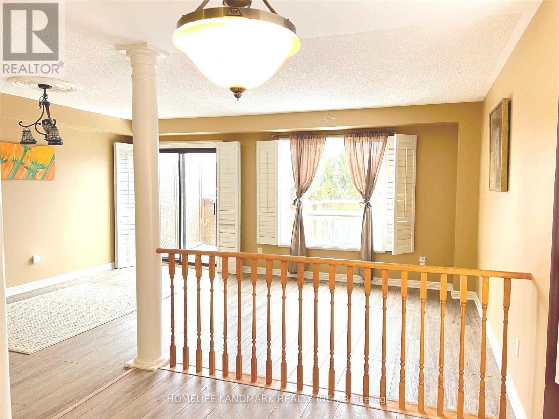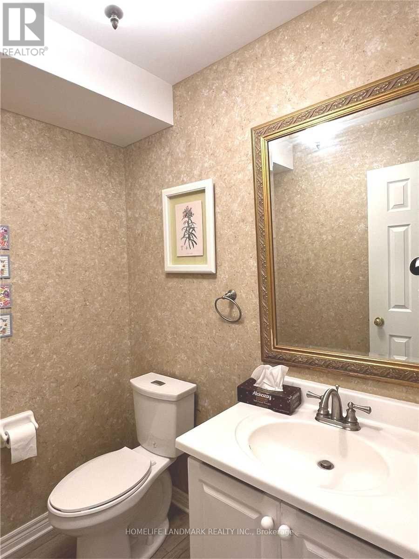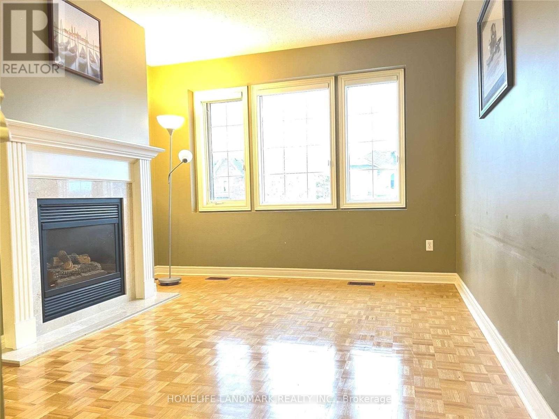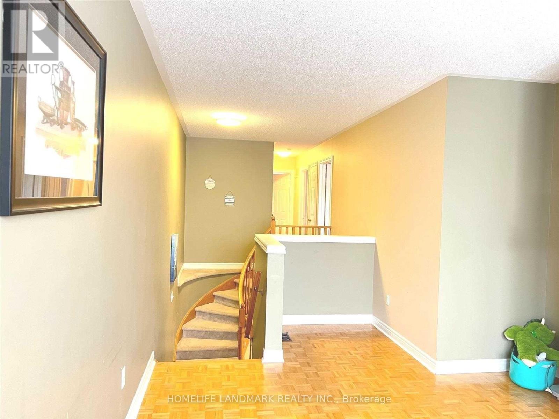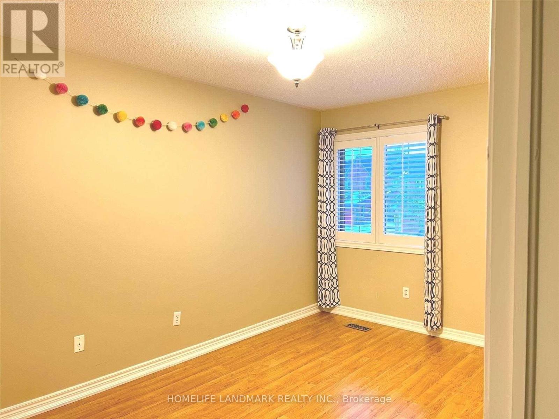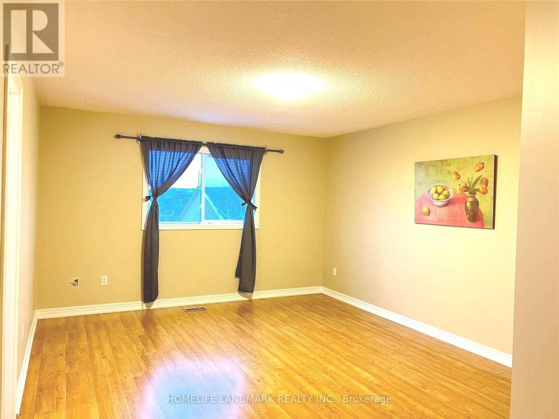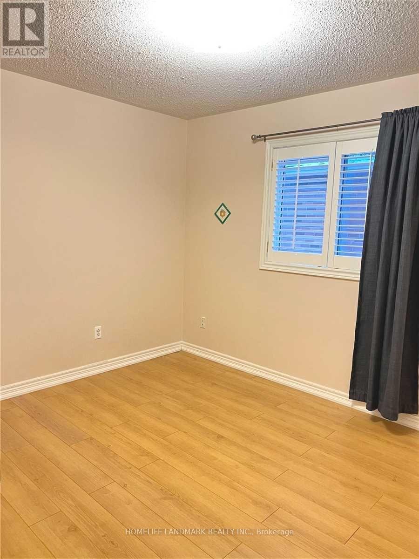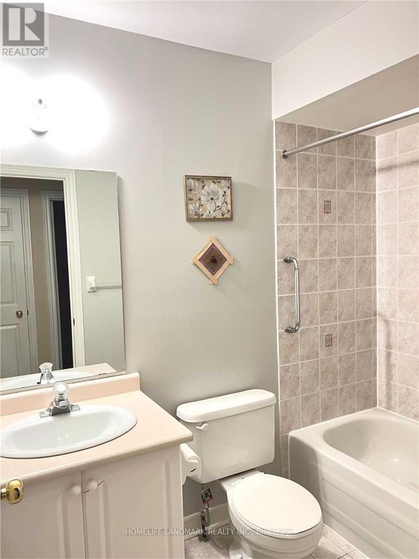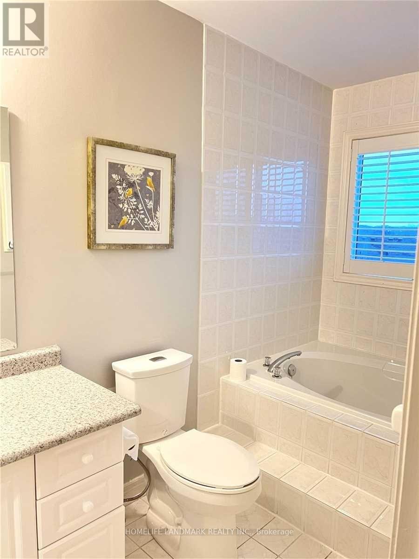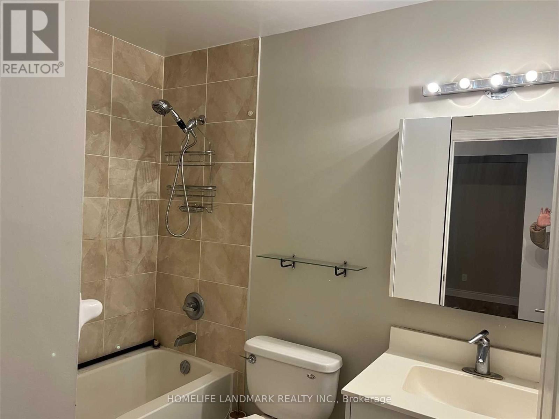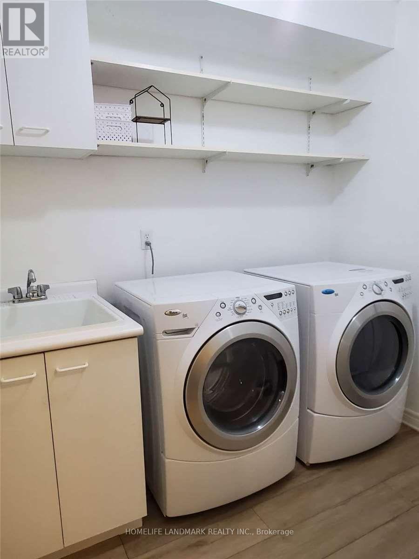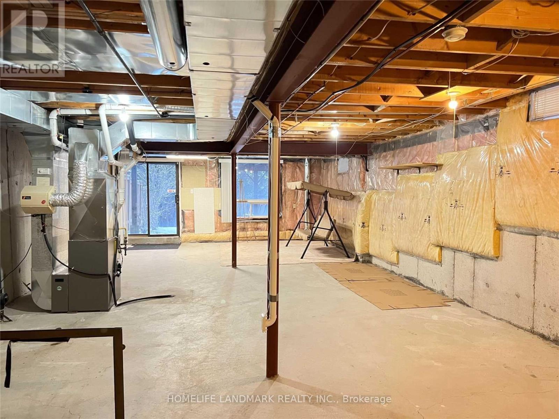131 Primeau Drive Aurora, Ontario L4G 6Z6
3 Bedroom
3 Bathroom
1500 - 2000 sqft
Fireplace
Central Air Conditioning
Forced Air
$2,980 Monthly
Lovely And Bright Semi-Detached Home In Desire " Aurora Grove" Community . Almost 1900 Sq.Ft. New Painting, Large Eat-In Kitchen, Cozy Family Room With Fireplace. Walk Out To The Huge Deck, minutes To School, Beautiful Trail, Shopping Center And Fine Restaurants. Mins To Go Train And 404 (id:60365)
Property Details
| MLS® Number | N12477329 |
| Property Type | Single Family |
| Community Name | Aurora Grove |
| AmenitiesNearBy | Park, Schools |
| CommunityFeatures | Community Centre |
| ParkingSpaceTotal | 3 |
Building
| BathroomTotal | 3 |
| BedroomsAboveGround | 3 |
| BedroomsTotal | 3 |
| BasementDevelopment | Unfinished |
| BasementFeatures | Walk Out |
| BasementType | N/a (unfinished), N/a |
| ConstructionStyleAttachment | Semi-detached |
| CoolingType | Central Air Conditioning |
| ExteriorFinish | Brick |
| FireplacePresent | Yes |
| FlooringType | Vinyl, Hardwood |
| FoundationType | Block |
| HalfBathTotal | 1 |
| HeatingFuel | Natural Gas |
| HeatingType | Forced Air |
| StoriesTotal | 2 |
| SizeInterior | 1500 - 2000 Sqft |
| Type | House |
| UtilityWater | Municipal Water |
Parking
| Attached Garage | |
| Garage |
Land
| Acreage | No |
| FenceType | Fenced Yard |
| LandAmenities | Park, Schools |
| Sewer | Sanitary Sewer |
Rooms
| Level | Type | Length | Width | Dimensions |
|---|---|---|---|---|
| Second Level | Family Room | 5.1 m | 3.53 m | 5.1 m x 3.53 m |
| Second Level | Primary Bedroom | 4.77 m | 3.85 m | 4.77 m x 3.85 m |
| Second Level | Bedroom 2 | 3.65 m | 2.84 m | 3.65 m x 2.84 m |
| Second Level | Bedroom 3 | 3.35 m | 2.84 m | 3.35 m x 2.84 m |
| Ground Level | Dining Room | 5.48 m | 3.35 m | 5.48 m x 3.35 m |
| Ground Level | Kitchen | 3.04 m | 2.47 m | 3.04 m x 2.47 m |
| Ground Level | Eating Area | 2.92 m | 2.74 m | 2.92 m x 2.74 m |
https://www.realtor.ca/real-estate/29022437/131-primeau-drive-aurora-aurora-grove-aurora-grove
Nancy Zhong
Salesperson
Homelife Landmark Realty Inc.
7240 Woodbine Ave Unit 103
Markham, Ontario L3R 1A4
7240 Woodbine Ave Unit 103
Markham, Ontario L3R 1A4

