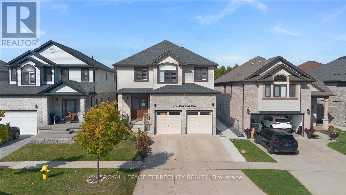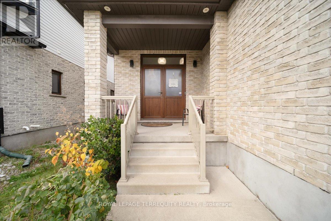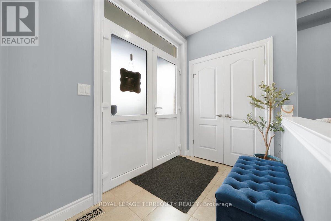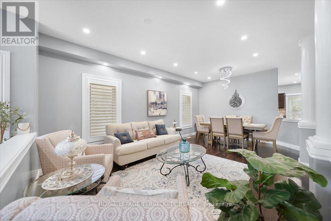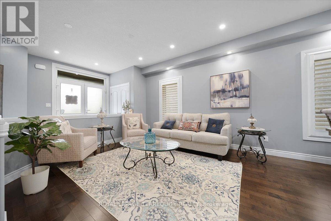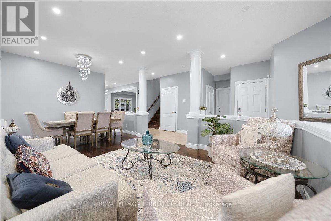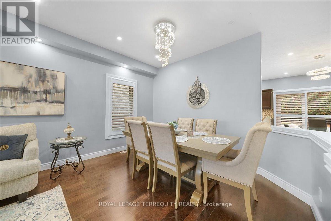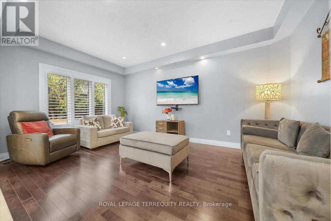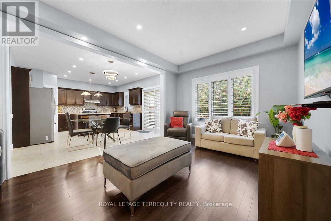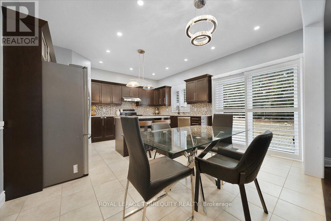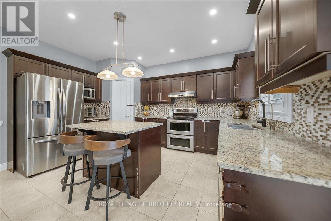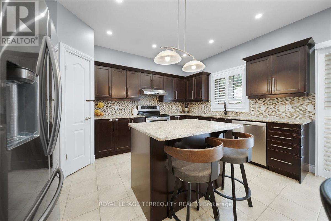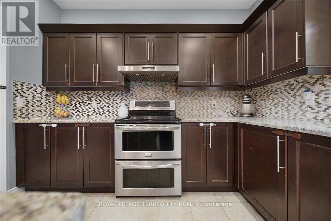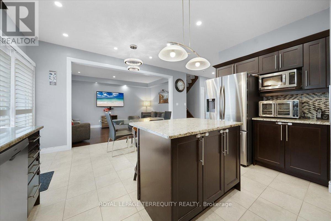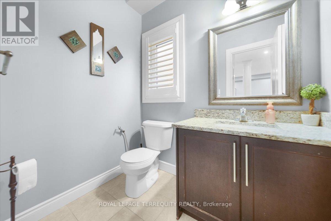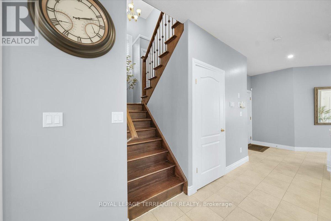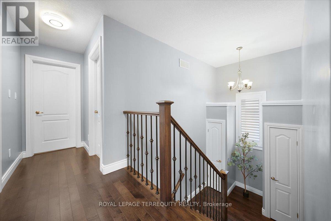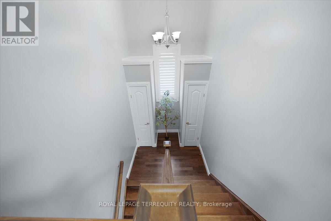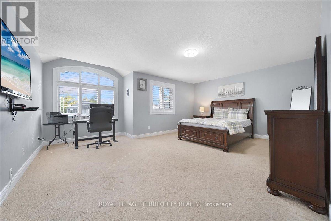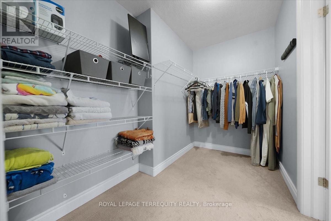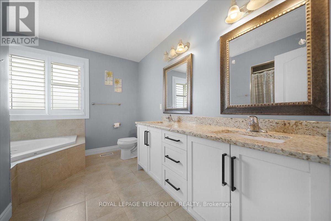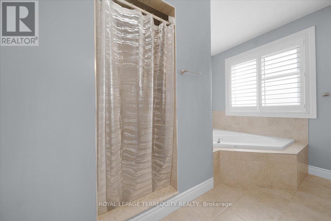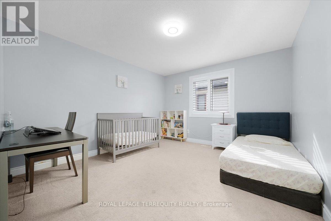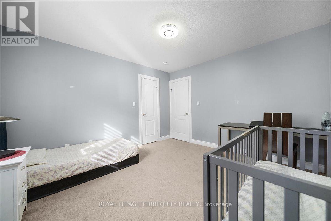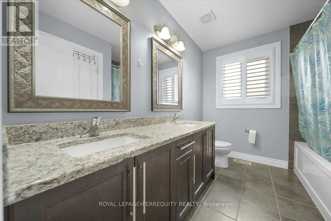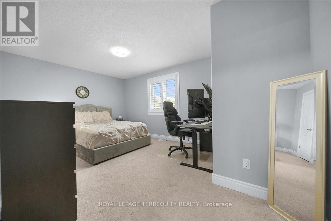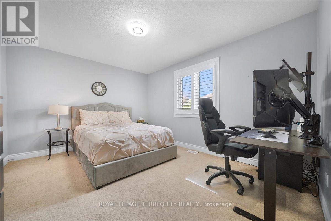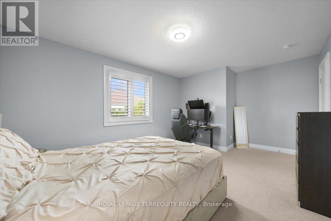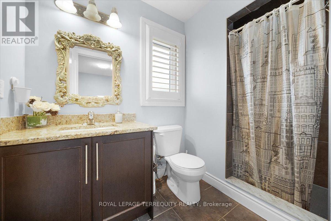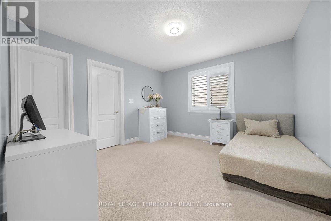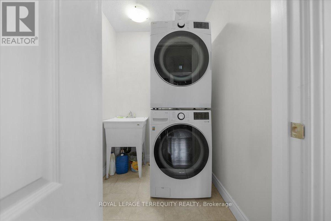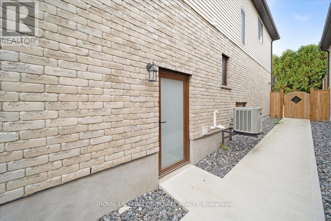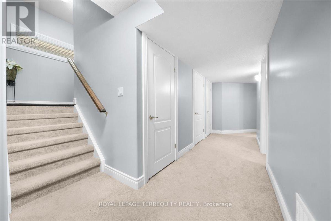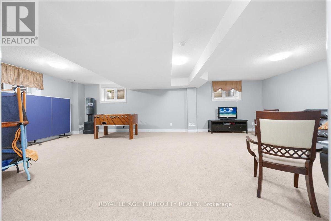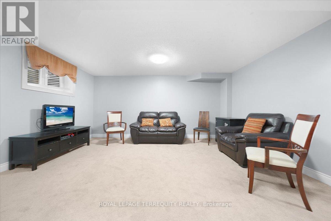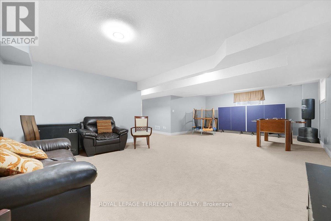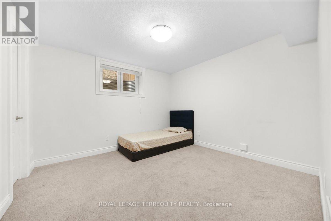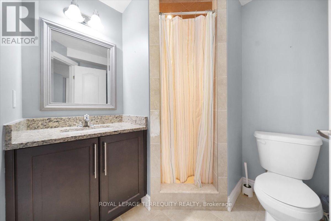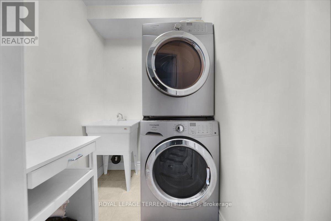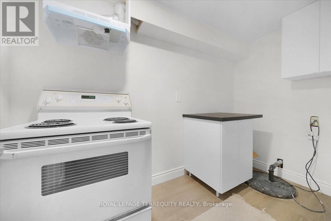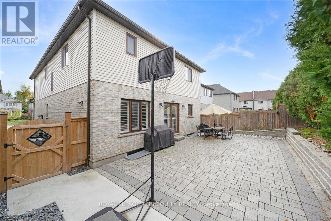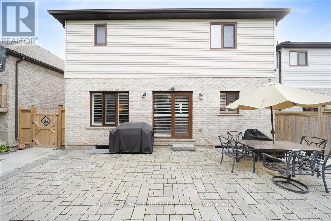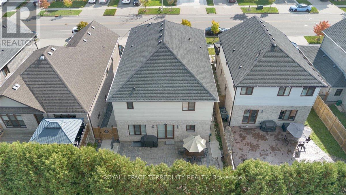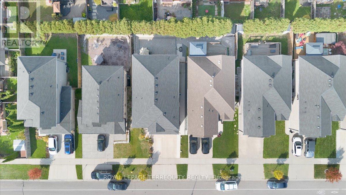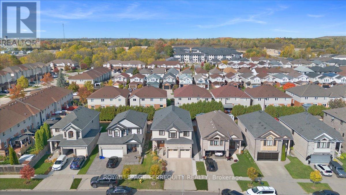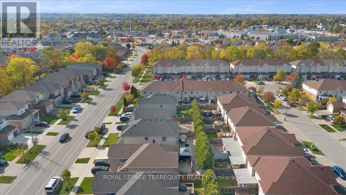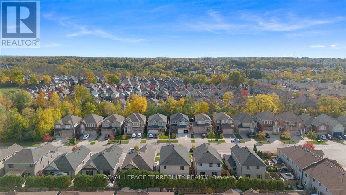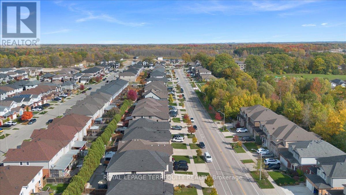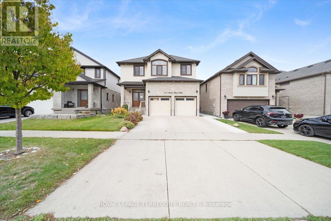131 Maple Bush Drive Cambridge, Ontario N1T 0B7
$999,000
Welcome to 131 Maple Bush Dr in the heart of Cambridge! This stunning 4+1 bedroom, 5 bathroom detached home offers over 2,600 sq.ft. of above-grade living space plus a finished basement, perfect for large or growing families. Enjoy a bright open-concept main floor with 9' ceilings, a modern kitchen with quartz counters and stainless-steel appliances, and a spacious family room ideal for entertaining. The second level features generous bedrooms, some with direct ensuite access. The finished basement includes an additional bedroom, full bathroom, and a versatile rec room-great for extended family or guests. Double car garage with inside entry, private backyard, and a quiet, family-friendly neighbourhood close to schools, parks, shopping, public transit, and minutes to Conestoga College and the 401. A perfect blend of comfort, space, and convenience! (id:60365)
Property Details
| MLS® Number | X12475115 |
| Property Type | Single Family |
| AmenitiesNearBy | Park, Schools, Public Transit |
| EquipmentType | Water Heater, Water Softener |
| Features | Sump Pump |
| ParkingSpaceTotal | 4 |
| RentalEquipmentType | Water Heater, Water Softener |
Building
| BathroomTotal | 5 |
| BedroomsAboveGround | 4 |
| BedroomsBelowGround | 1 |
| BedroomsTotal | 5 |
| Age | 6 To 15 Years |
| Appliances | Garage Door Opener Remote(s), Central Vacuum, Water Softener, Dishwasher, Dryer, Garage Door Opener, Stove, Washer, Refrigerator |
| BasementType | Full |
| ConstructionStyleAttachment | Detached |
| CoolingType | Central Air Conditioning, Air Exchanger |
| ExteriorFinish | Vinyl Siding |
| FireProtection | Smoke Detectors |
| FoundationType | Poured Concrete |
| HalfBathTotal | 1 |
| StoriesTotal | 2 |
| SizeInterior | 2500 - 3000 Sqft |
| Type | House |
| UtilityWater | Municipal Water |
Parking
| Attached Garage | |
| Garage |
Land
| Acreage | No |
| LandAmenities | Park, Schools, Public Transit |
| Sewer | Sanitary Sewer |
| SizeDepth | 97 Ft |
| SizeFrontage | 39 Ft ,8 In |
| SizeIrregular | 39.7 X 97 Ft |
| SizeTotalText | 39.7 X 97 Ft |
Rooms
| Level | Type | Length | Width | Dimensions |
|---|---|---|---|---|
| Second Level | Primary Bedroom | 5.89 m | 5.59 m | 5.89 m x 5.59 m |
| Second Level | Bedroom 2 | 3.91 m | 3.56 m | 3.91 m x 3.56 m |
| Second Level | Bedroom 3 | 3.76 m | 3.53 m | 3.76 m x 3.53 m |
| Second Level | Bedroom 4 | 5.11 m | 3.4 m | 5.11 m x 3.4 m |
| Basement | Bedroom 5 | 3.3 m | 3.4 m | 3.3 m x 3.4 m |
| Basement | Utility Room | 3.63 m | 2.92 m | 3.63 m x 2.92 m |
| Basement | Laundry Room | Measurements not available | ||
| Basement | Other | Measurements not available | ||
| Basement | Recreational, Games Room | 8.56 m | 5.08 m | 8.56 m x 5.08 m |
| Main Level | Kitchen | 4.42 m | 3.12 m | 4.42 m x 3.12 m |
| Main Level | Family Room | 5.08 m | 3.33 m | 5.08 m x 3.33 m |
| Main Level | Dining Room | 3.71 m | 2.44 m | 3.71 m x 2.44 m |
| Main Level | Living Room | 3.71 m | 3.63 m | 3.71 m x 3.63 m |
| Main Level | Eating Area | 4.42 m | 2.08 m | 4.42 m x 2.08 m |
https://www.realtor.ca/real-estate/29017423/131-maple-bush-drive-cambridge
Varun Passi
Salesperson
2345 Argentia Road Unit 201b1
Mississauga, Ontario L5N 8K4
Shaheer Jamal
Broker
800 King Street W Unit 102
Toronto, Ontario M5V 3M7

