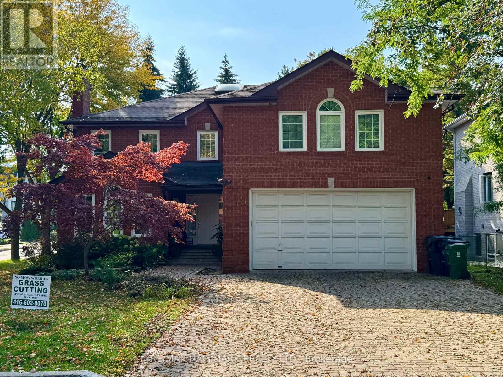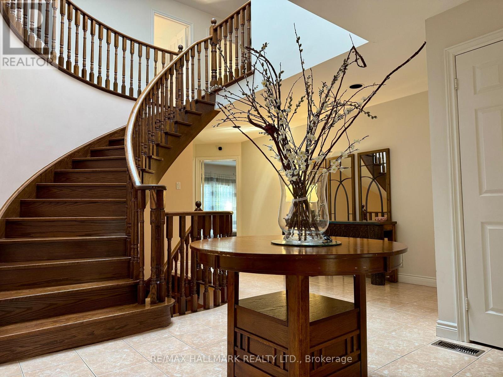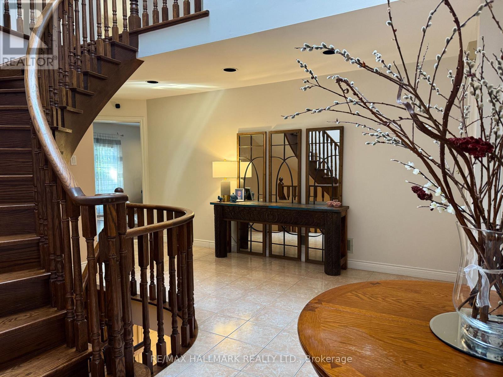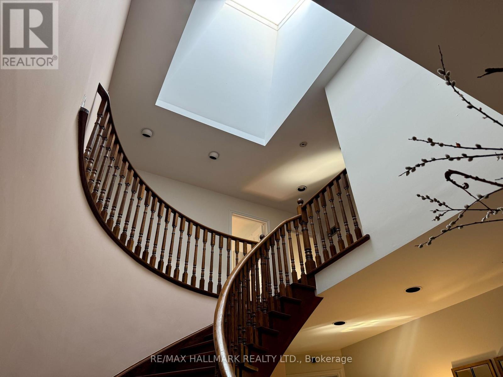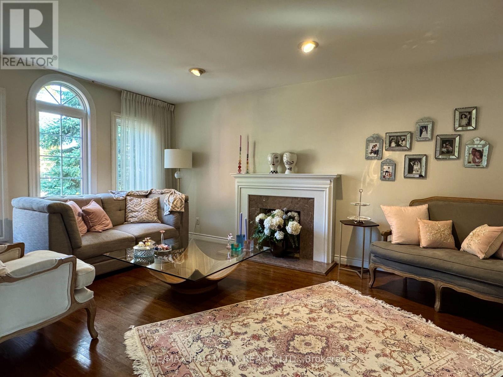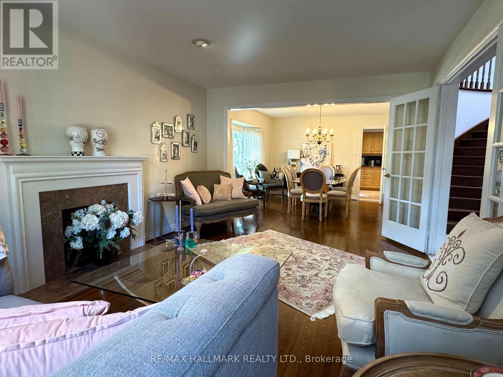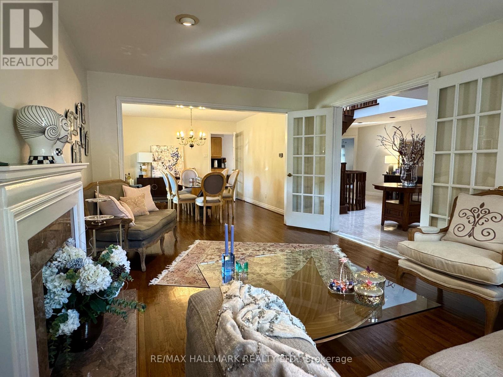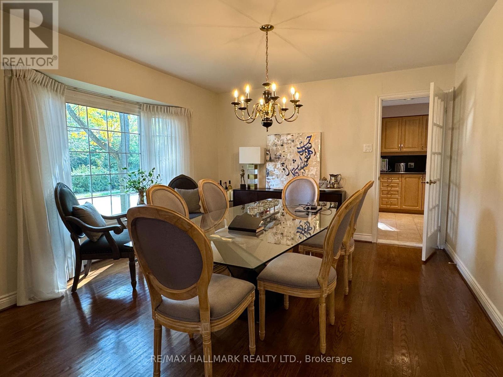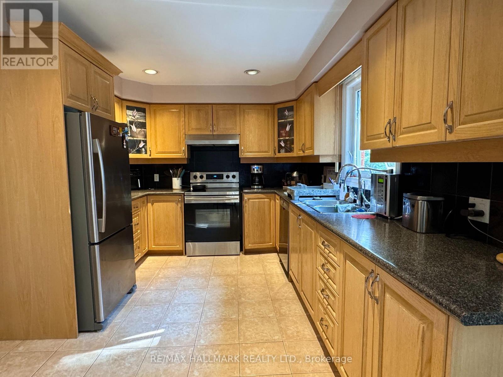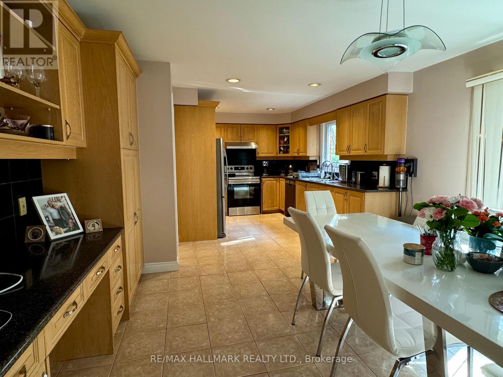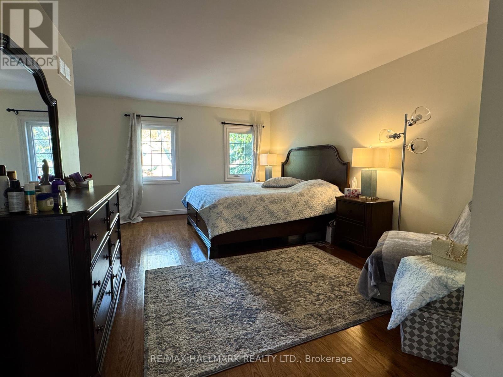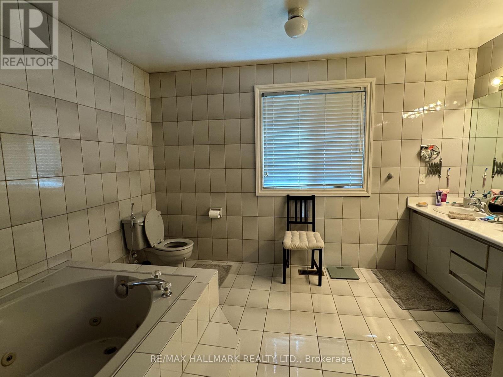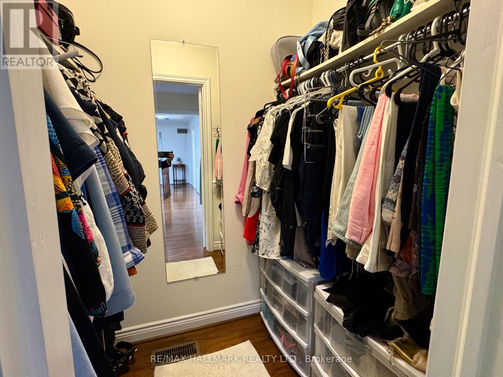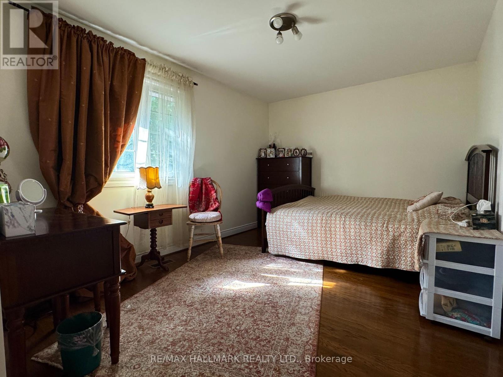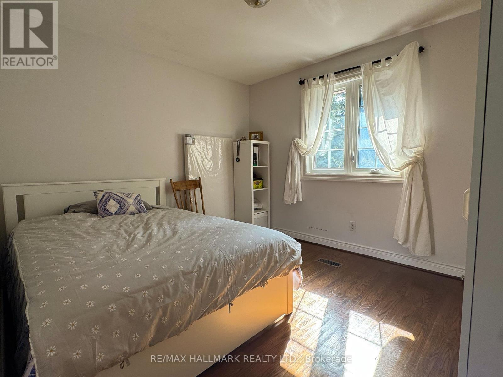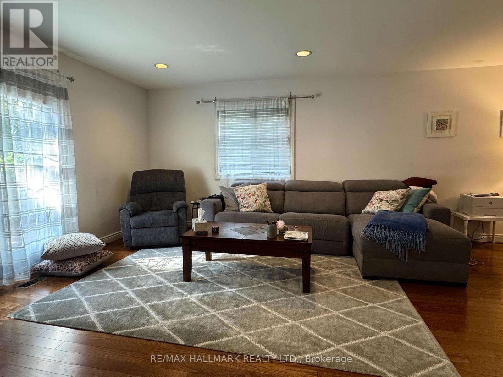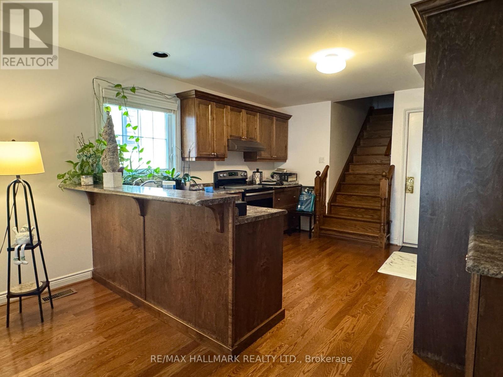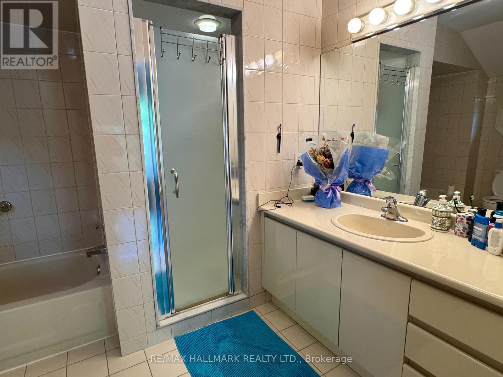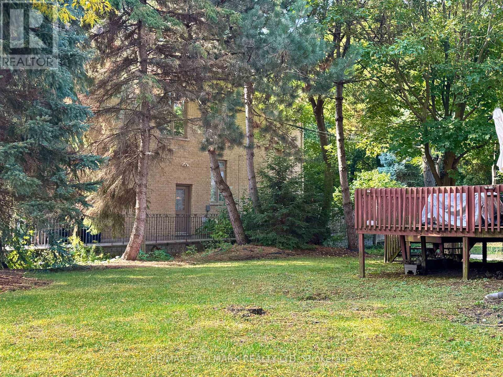131 Horsham Avenue Toronto, Ontario M2N 2A3
5 Bedroom
4 Bathroom
3000 - 3500 sqft
Fireplace
Central Air Conditioning
Forced Air
$5,999 Monthly
4 Bedroom House + Big 1 Bed In-Law Suite approx 600sqft Above Grade Included In The Lease! . Live And Work In Other Unit Or Great For Large Families. Walking Distance To North York Centre, Shops, Subway Station And All Amenities You Would Need On Yonge St. This Home Has A Unique Separate Wing For In-Law/Nanny Suite With Full Kitchen, Bedroom, Living And Separate Entrance. Very Well Maintained With An Amazing Layout! Amazing Layout, Big 4Bedroom House + 1 Bed Main Floor In-Law Suite! House Will Be Cleaned And Available Dec 1. 2 Fridges, 2 Stoves, Washer, Dryer, B/I Dishwasher, Blinds, Elf's, 2 Hot Water Tanks. (id:60365)
Property Details
| MLS® Number | C12448419 |
| Property Type | Single Family |
| Community Name | Willowdale West |
| Features | Carpet Free, In-law Suite |
| ParkingSpaceTotal | 6 |
Building
| BathroomTotal | 4 |
| BedroomsAboveGround | 5 |
| BedroomsTotal | 5 |
| BasementDevelopment | Partially Finished |
| BasementType | N/a (partially Finished) |
| ConstructionStyleAttachment | Detached |
| CoolingType | Central Air Conditioning |
| ExteriorFinish | Brick |
| FireplacePresent | Yes |
| FlooringType | Hardwood, Carpeted, Ceramic |
| FoundationType | Brick |
| HalfBathTotal | 1 |
| HeatingFuel | Natural Gas |
| HeatingType | Forced Air |
| StoriesTotal | 2 |
| SizeInterior | 3000 - 3500 Sqft |
| Type | House |
| UtilityWater | Municipal Water |
Parking
| Attached Garage | |
| Garage |
Land
| Acreage | No |
| Sewer | Sanitary Sewer |
| SizeDepth | 132 Ft ,6 In |
| SizeFrontage | 60 Ft |
| SizeIrregular | 60 X 132.5 Ft |
| SizeTotalText | 60 X 132.5 Ft |
Rooms
| Level | Type | Length | Width | Dimensions |
|---|---|---|---|---|
| Second Level | Primary Bedroom | 6.77 m | 3.55 m | 6.77 m x 3.55 m |
| Second Level | Bedroom 2 | 4.88 m | 3.65 m | 4.88 m x 3.65 m |
| Second Level | Bedroom 3 | 3.5 m | 3.15 m | 3.5 m x 3.15 m |
| Second Level | Bedroom 4 | 6.09 m | 3.66 m | 6.09 m x 3.66 m |
| Second Level | Bedroom 5 | 3.96 m | 3.15 m | 3.96 m x 3.15 m |
| Basement | Family Room | Measurements not available | ||
| Ground Level | Living Room | 4.88 m | 3.55 m | 4.88 m x 3.55 m |
| Ground Level | Dining Room | 3.96 m | 3.55 m | 3.96 m x 3.55 m |
| Ground Level | Kitchen | 7.1 m | 3.66 m | 7.1 m x 3.66 m |
| Ground Level | Family Room | 4.72 m | 3.35 m | 4.72 m x 3.35 m |
| Ground Level | Kitchen | 5.64 m | 3.96 m | 5.64 m x 3.96 m |
Kash Alavi-Mehr
Salesperson
RE/MAX Hallmark Realty Ltd.
685 Sheppard Ave E #401
Toronto, Ontario M2K 1B6
685 Sheppard Ave E #401
Toronto, Ontario M2K 1B6

