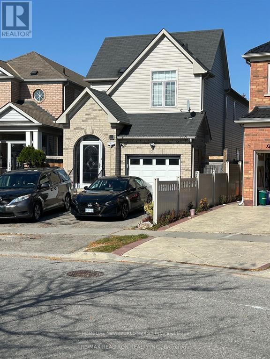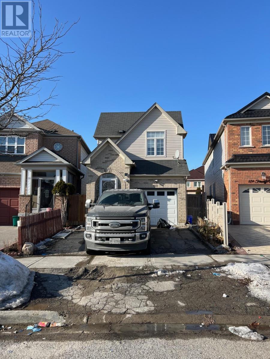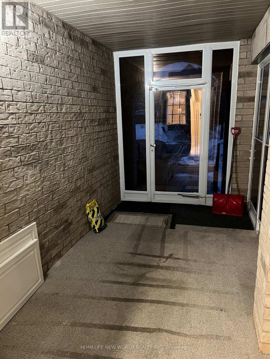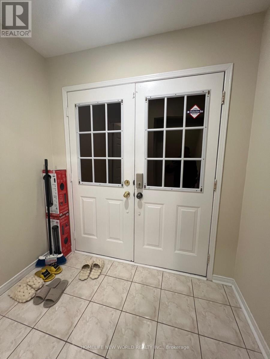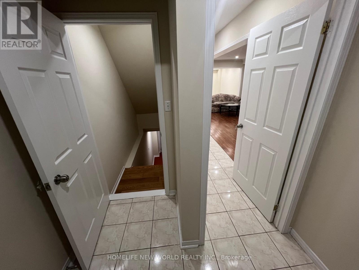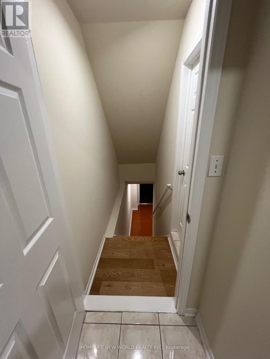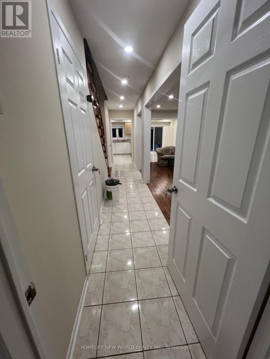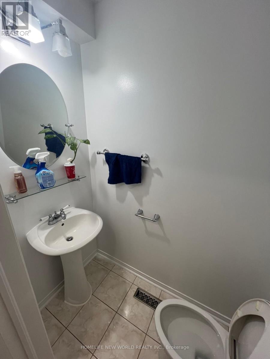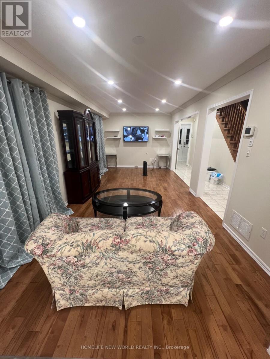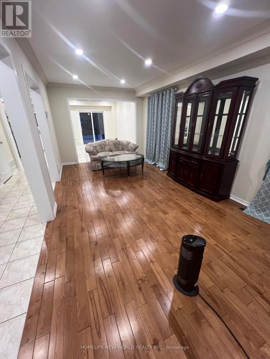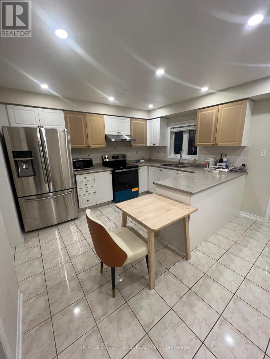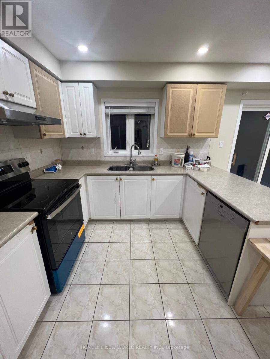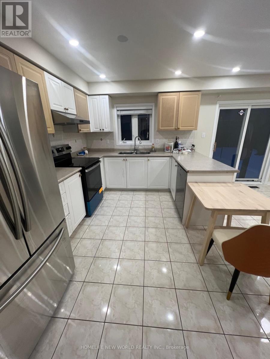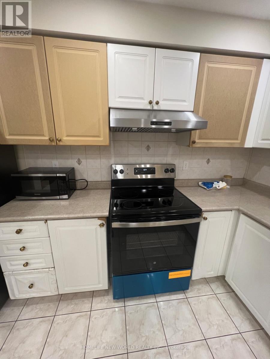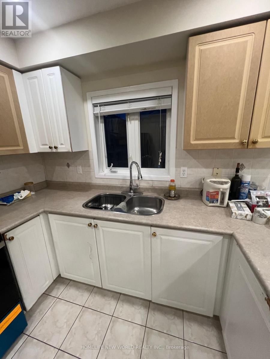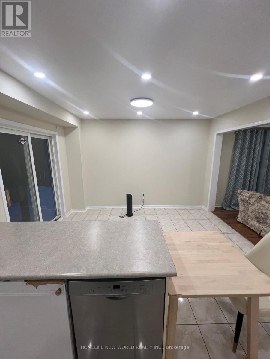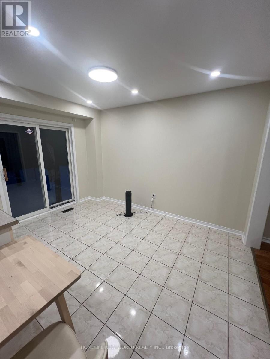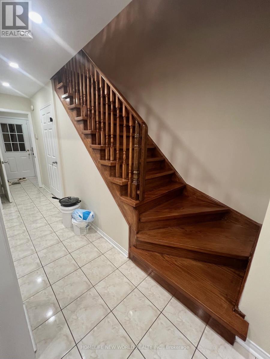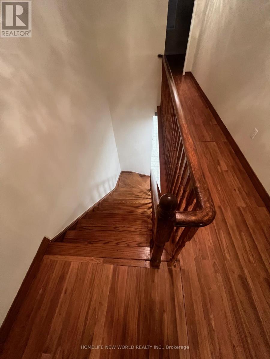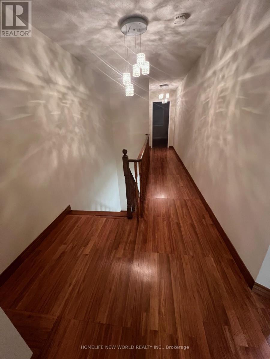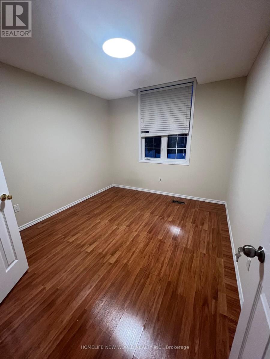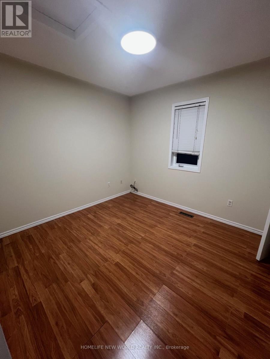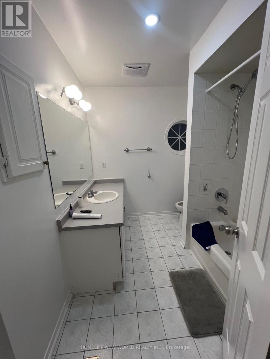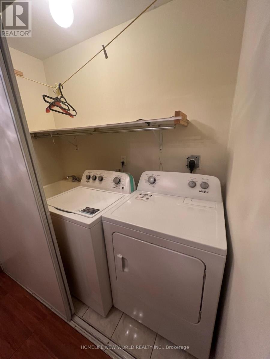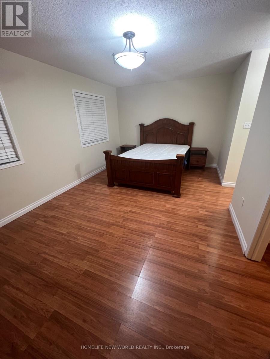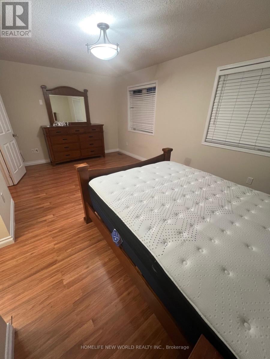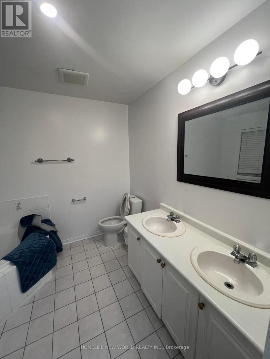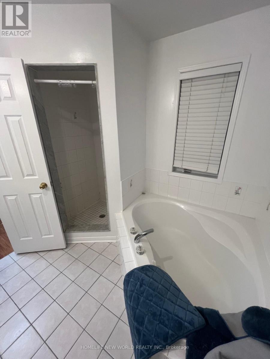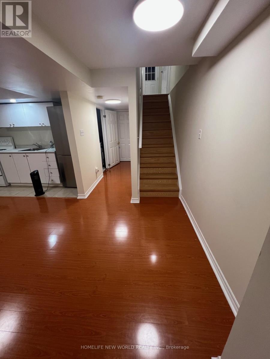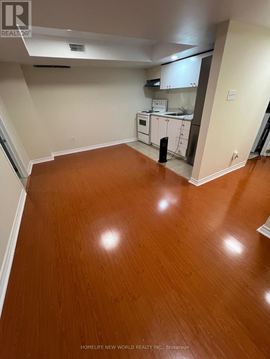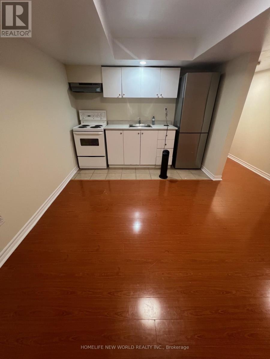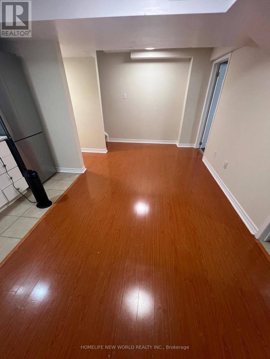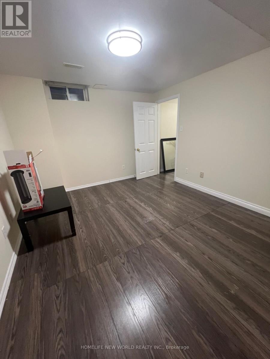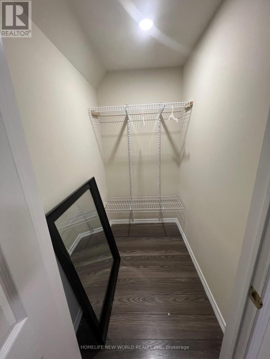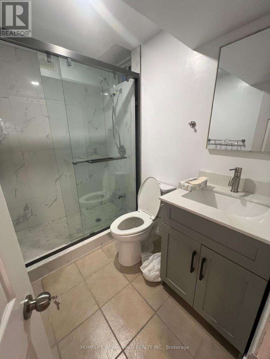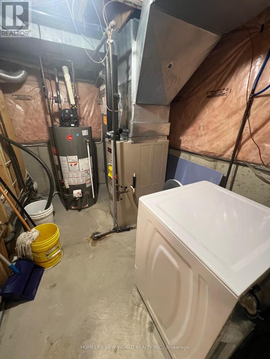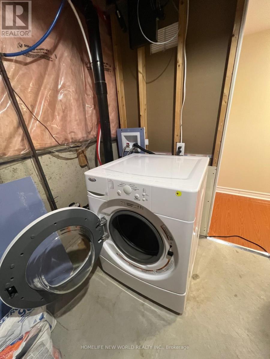131 Ferncliffe Crescent Markham, Ontario L3S 4N7
$3,300 Monthly
Excellent Location In Markham! Detached brick W/4 Bedrooms & 4 Bathrooms & single garage ~1620sf! Driveway fits 2 cars! South facing w/lot of sunlight! Laundry room at 2nd floor! Newly renovated from top to bottom, new paint, new pot lights, & new bathroom at basement! Separated Entrance to Basement with one bedroom, 3-pcs bathroom, kitchen, & washer! Close To Cedarwood P.S. & Middlefield C.I. (63/739)! YRT/TTC, James Edward park, Billingsley Pond, shopping, Field Fresh Supermarket, Wal-Mart, Lowe's, LCBO, NoFrills, & Hwy 401/407! Move-In-Condition! ** This is a linked property.** (id:60365)
Property Details
| MLS® Number | N12573984 |
| Property Type | Single Family |
| Community Name | Cedarwood |
| AmenitiesNearBy | Park, Public Transit, Schools |
| CommunityFeatures | Community Centre |
| EquipmentType | Water Heater |
| Features | Carpet Free |
| ParkingSpaceTotal | 3 |
| RentalEquipmentType | Water Heater |
Building
| BathroomTotal | 4 |
| BedroomsAboveGround | 3 |
| BedroomsBelowGround | 1 |
| BedroomsTotal | 4 |
| Appliances | Garage Door Opener Remote(s), Dryer, Stove, Washer, Refrigerator |
| BasementFeatures | Apartment In Basement, Separate Entrance |
| BasementType | N/a, N/a |
| ConstructionStyleAttachment | Detached |
| CoolingType | Central Air Conditioning |
| ExteriorFinish | Brick, Vinyl Siding |
| FlooringType | Hardwood, Ceramic, Laminate |
| FoundationType | Concrete |
| HalfBathTotal | 1 |
| HeatingFuel | Natural Gas |
| HeatingType | Forced Air |
| StoriesTotal | 2 |
| SizeInterior | 1500 - 2000 Sqft |
| Type | House |
| UtilityWater | Municipal Water |
Parking
| Garage |
Land
| Acreage | No |
| FenceType | Fenced Yard |
| LandAmenities | Park, Public Transit, Schools |
| Sewer | Sanitary Sewer |
| SizeDepth | 103 Ft ,7 In |
| SizeFrontage | 19 Ft ,3 In |
| SizeIrregular | 19.3 X 103.6 Ft ; 101.67 Ft X33.39 Ft X103.47 Ft X19.69 Ft |
| SizeTotalText | 19.3 X 103.6 Ft ; 101.67 Ft X33.39 Ft X103.47 Ft X19.69 Ft |
Rooms
| Level | Type | Length | Width | Dimensions |
|---|---|---|---|---|
| Second Level | Primary Bedroom | Measurements not available | ||
| Second Level | Bedroom 2 | Measurements not available | ||
| Second Level | Bedroom 3 | Measurements not available | ||
| Second Level | Laundry Room | Measurements not available | ||
| Basement | Bedroom 4 | Measurements not available | ||
| Basement | Living Room | Measurements not available | ||
| Ground Level | Living Room | Measurements not available | ||
| Ground Level | Dining Room | Measurements not available | ||
| Ground Level | Kitchen | Measurements not available | ||
| Ground Level | Eating Area | Measurements not available |
https://www.realtor.ca/real-estate/29134263/131-ferncliffe-crescent-markham-cedarwood-cedarwood
Hung Tat Terry Chan
Broker
201 Consumers Rd., Ste. 205
Toronto, Ontario M2J 4G8

