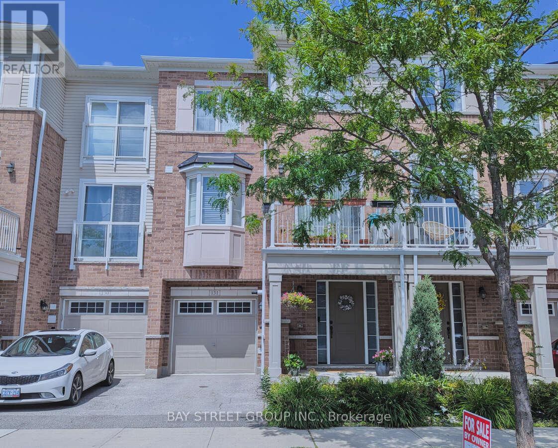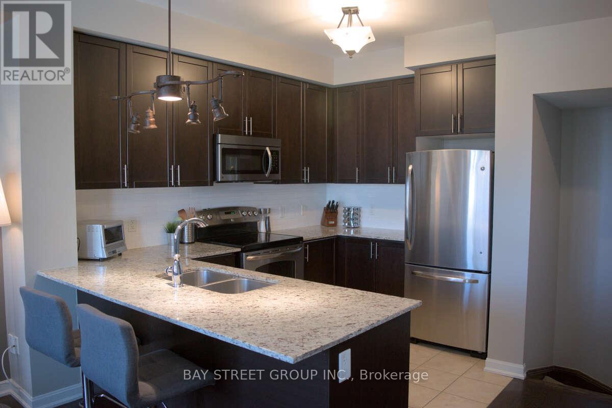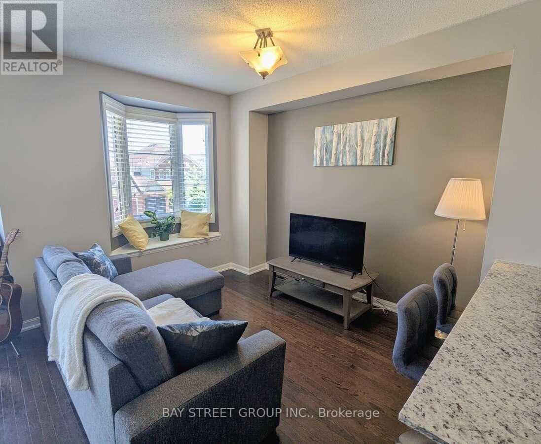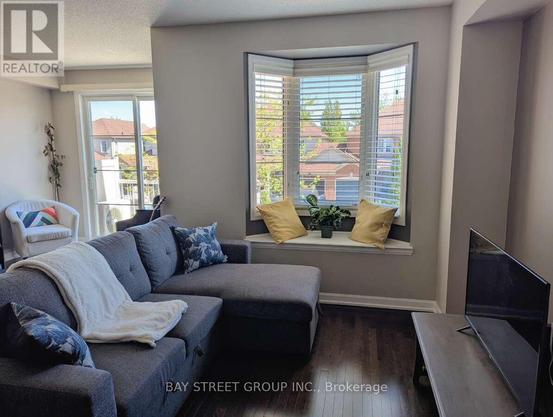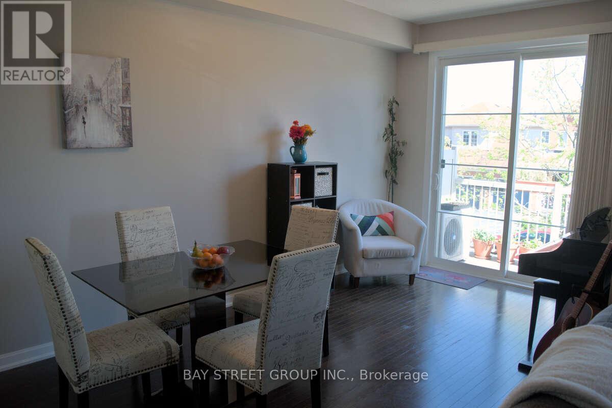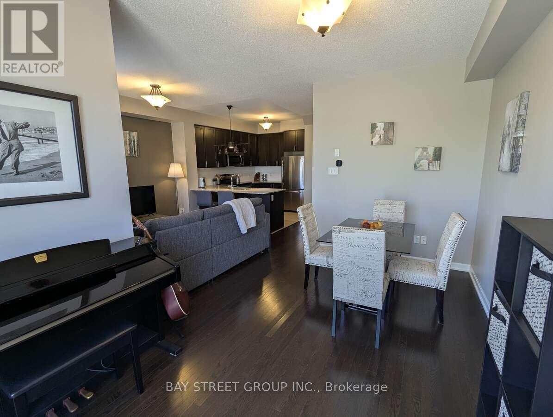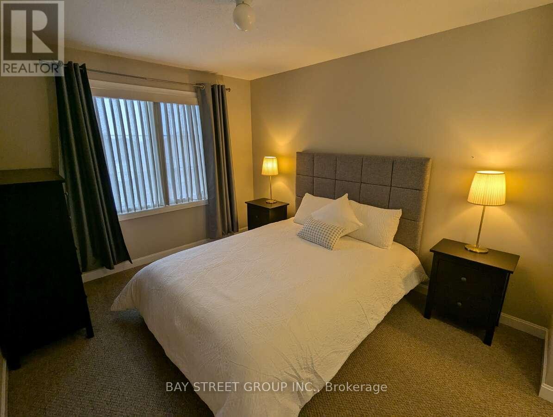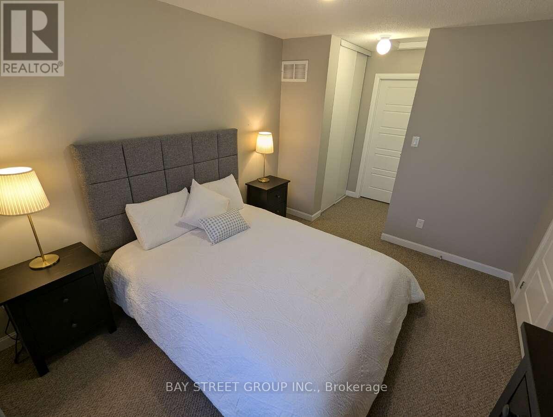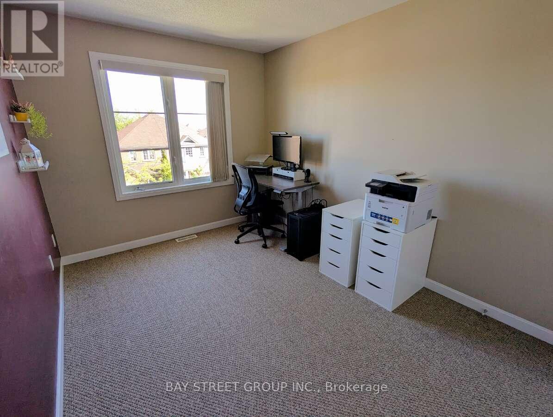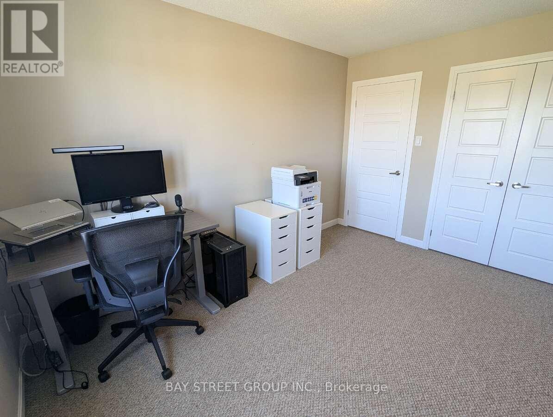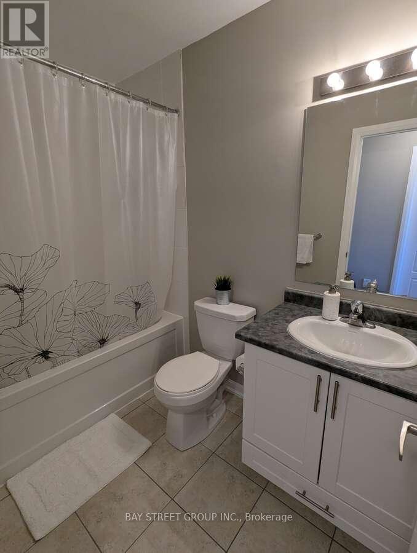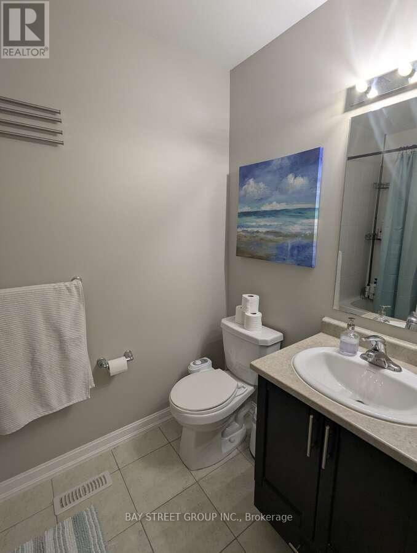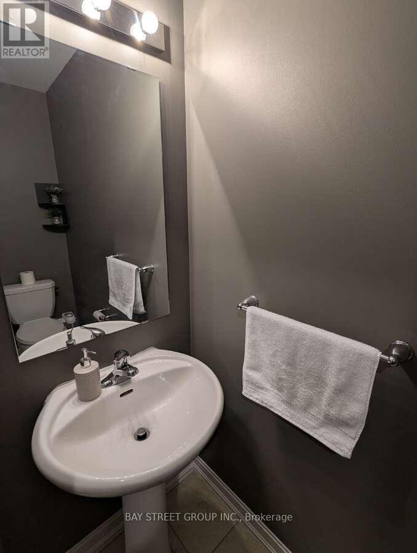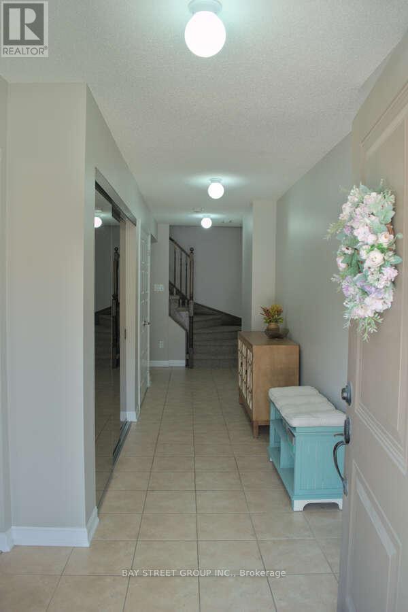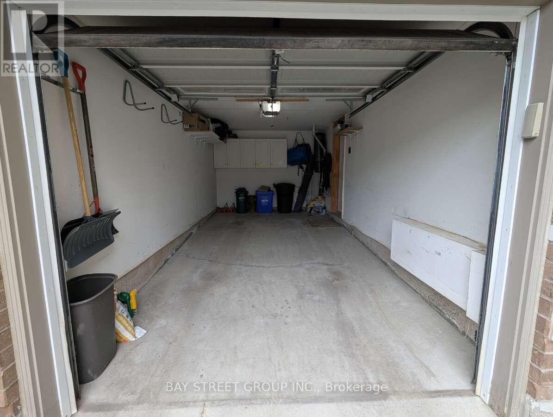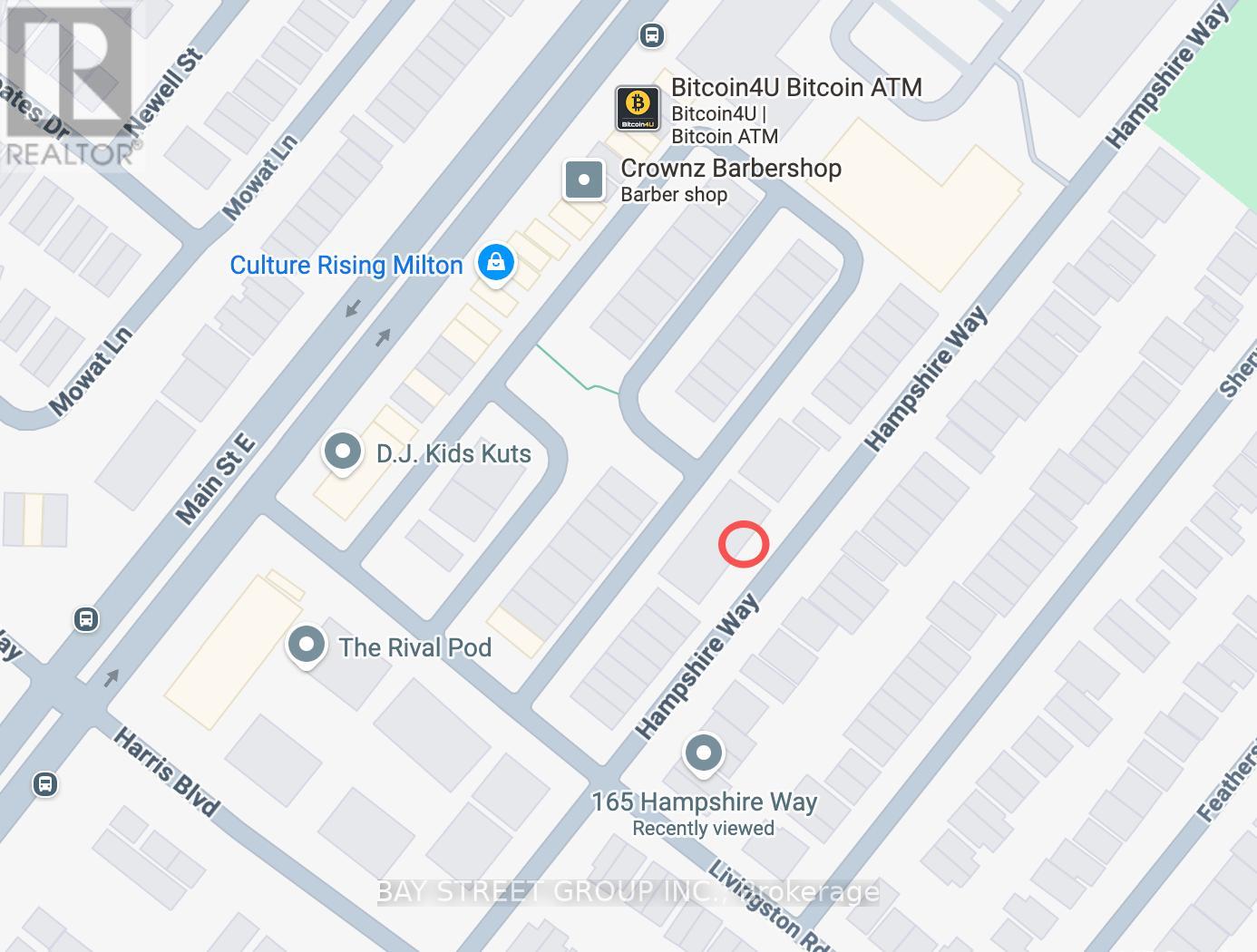131 - 165 Hampshire Way Milton, Ontario L9T 8M7
$2,750 Monthly
Built in 2013, this beautifully maintained freehold townhouse is nestled in Milton's vibrant and family-friendly Dempsey community. Offering two spacious bedrooms and two full bathrooms on the upper level, plus a convenient main-floor powder room, this home combines comfort, functionality, and style. The bright, south-facing orientation fills the home with natural light throughout the day. The open-concept main level features 9-foot ceilings and hardwood flooring, creating an inviting and airy atmosphere. Enjoy seamless indoor-outdoor living with a large private balcony, perfect for relaxing or entertaining. The chef-inspired kitchen showcases granite countertops, stainless steel appliances, and ample pantry storage, ideal for both everyday living and hosting guests. Additional highlights include a landscaped front garden, private driveway, and a covered garage with direct interior access for added convenience. This prime location is just minutes from Highway 401 and the GO Station, and within walking distance (20 minutes or less) to grocery stores, schools, parks, the local library, arena, pool, movie theatre, and arts centre. (id:60365)
Property Details
| MLS® Number | W12526330 |
| Property Type | Single Family |
| Community Name | 1029 - DE Dempsey |
| AmenitiesNearBy | Park, Public Transit, Schools |
| EquipmentType | Water Heater |
| ParkingSpaceTotal | 2 |
| RentalEquipmentType | Water Heater |
Building
| BathroomTotal | 3 |
| BedroomsAboveGround | 2 |
| BedroomsTotal | 2 |
| Age | 6 To 15 Years |
| Appliances | Central Vacuum, Water Heater, Dishwasher, Dryer, Microwave, Hood Fan, Stove, Washer, Window Coverings, Refrigerator |
| BasementType | None |
| ConstructionStyleAttachment | Attached |
| CoolingType | Central Air Conditioning |
| ExteriorFinish | Brick |
| FireProtection | Smoke Detectors |
| FlooringType | Hardwood, Ceramic, Carpeted |
| FoundationType | Concrete |
| HalfBathTotal | 1 |
| HeatingFuel | Natural Gas |
| HeatingType | Forced Air |
| StoriesTotal | 3 |
| SizeInterior | 1100 - 1500 Sqft |
| Type | Row / Townhouse |
| UtilityWater | Municipal Water |
Parking
| Garage |
Land
| Acreage | No |
| LandAmenities | Park, Public Transit, Schools |
| Sewer | Sanitary Sewer |
| SizeDepth | 41 Ft |
| SizeFrontage | 20 Ft ,4 In |
| SizeIrregular | 20.4 X 41 Ft |
| SizeTotalText | 20.4 X 41 Ft |
Rooms
| Level | Type | Length | Width | Dimensions |
|---|---|---|---|---|
| Second Level | Living Room | Measurements not available | ||
| Second Level | Dining Room | Measurements not available | ||
| Second Level | Kitchen | Measurements not available | ||
| Third Level | Primary Bedroom | Measurements not available | ||
| Third Level | Bedroom 2 | Measurements not available | ||
| Ground Level | Foyer | Measurements not available |
https://www.realtor.ca/real-estate/29084969/131-165-hampshire-way-milton-de-dempsey-1029-de-dempsey
Xiaofeng Xu
Salesperson
8300 Woodbine Ave Ste 500
Markham, Ontario L3R 9Y7

