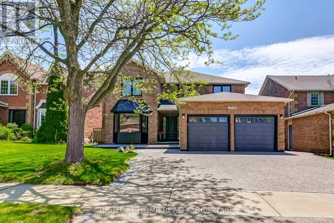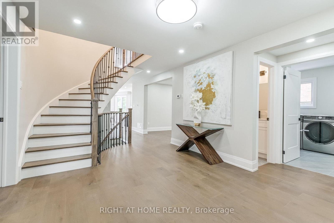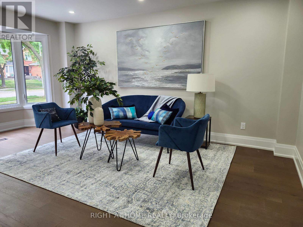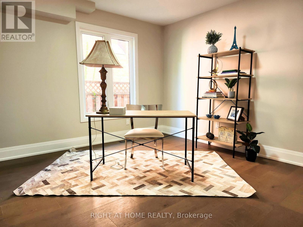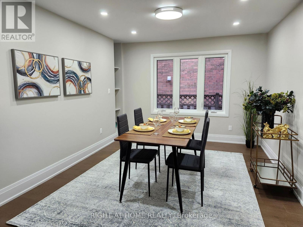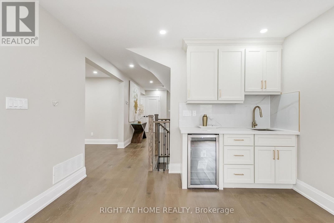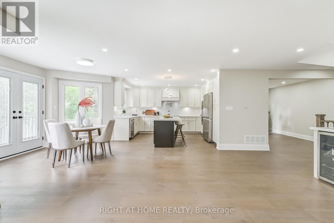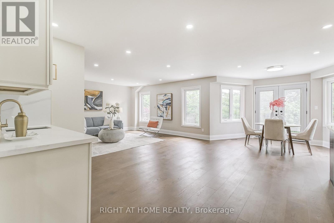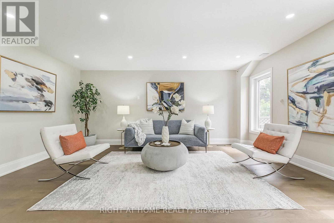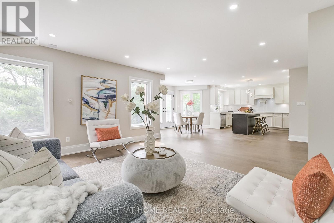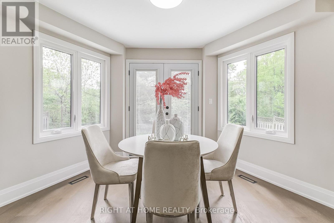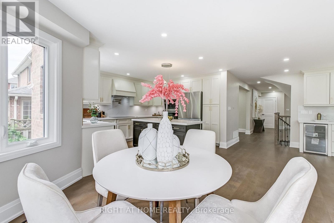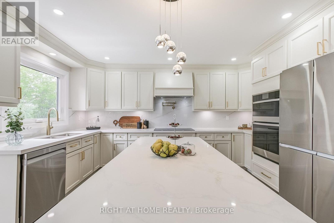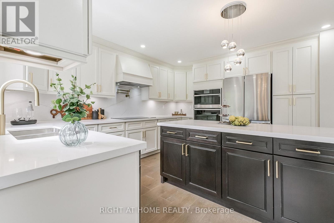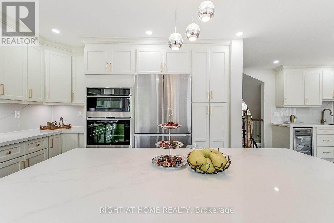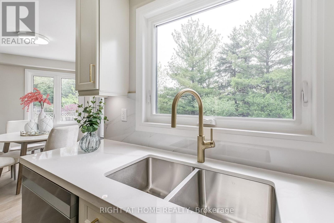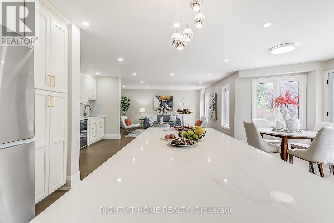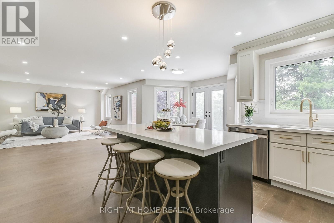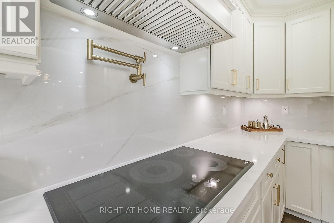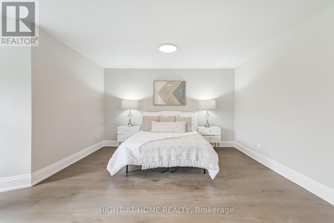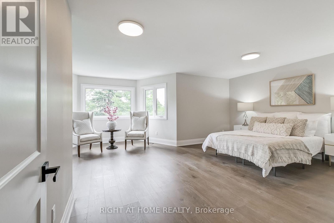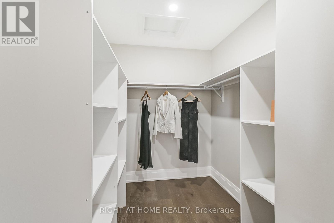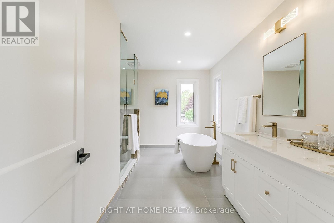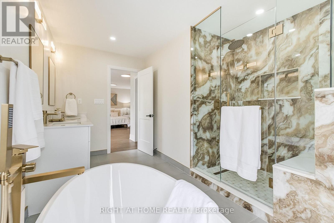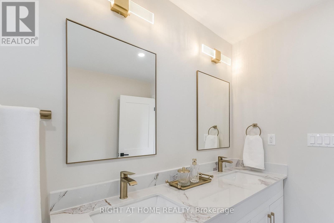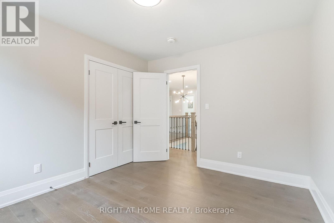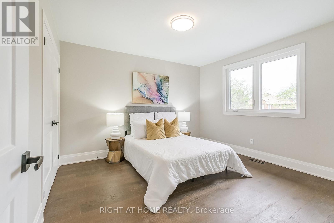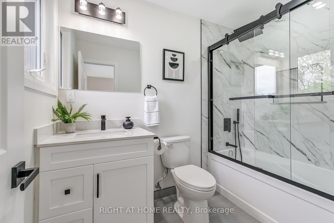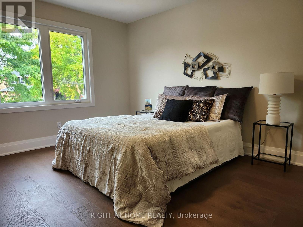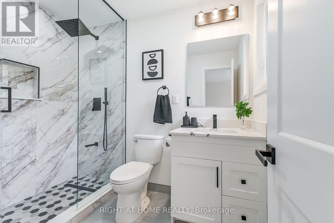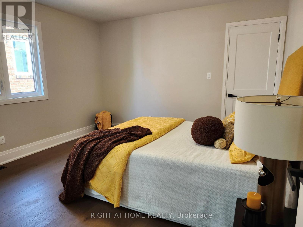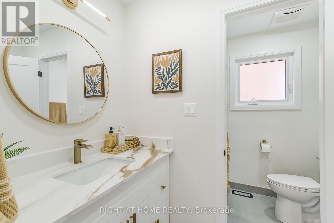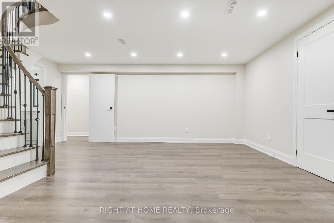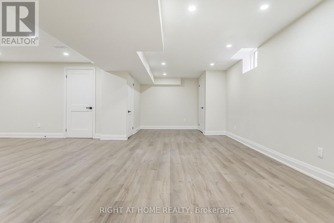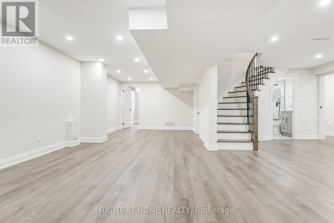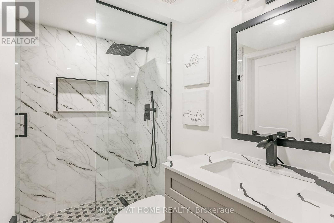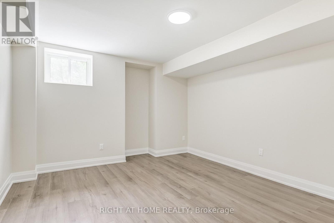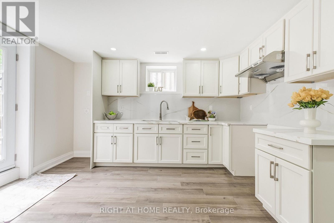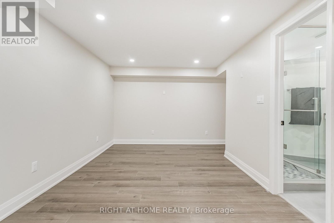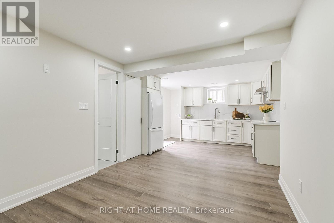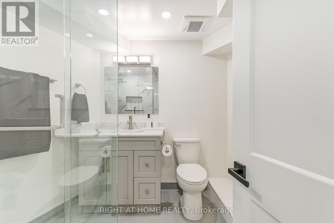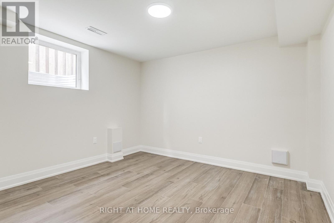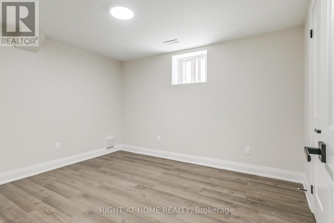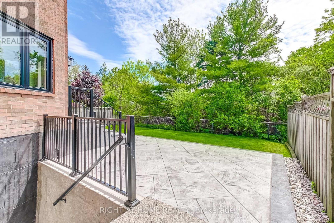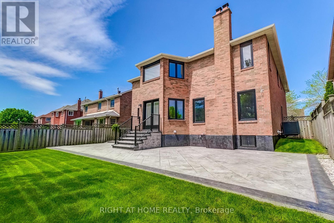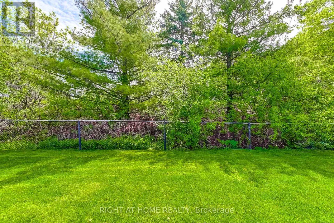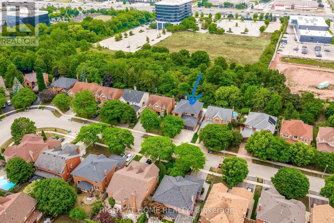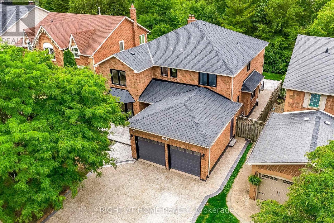1308 Fieldcrest Lane Oakville, Ontario L6M 2N6
$2,198,000
Experience refined living in this stunning, fully renovated Glen Abbey residence offering over 5,000 sq. ft. of Welcome to 1308 Fieldcrest Lane, a beautifully renovated Glen Abbey home offering over 5,000 sq. ft. of finished living space with luxury, flexibility, and income potential. Located on a quiet street in a highly desirable neighbourhood, this 5-bed, 7-bath home has been thoughtfully redesigned with elevated finishes and modern conveniences throughout. The main level features engineered hardwood flooring, pot lights, and designer fixtures. Formal living and dining rooms offer elegant entertaining space, while a versatile flex room is perfect for a home office or main-floor bedroom. The chef-inspired kitchen includes a large island, quartz countertops, induction cooktop, built-in oven/microwave, walk-in pantry, and a wet bar with wine fridge connecting to the breakfast area and family room overlooking the private yard. Upstairs, the spacious primary suite includes a sitting area, walk-in closet, and spa-like ensuite with freestanding tub, glass shower, and double vanity. Two bedrooms enjoy private ensuites, while two share a stylish 3-piece bath - ideal for family living. The fully finished lower level adds exceptional value with a large recreation room, flex space, full bath, plus a legal 2-bedroom apartment with separate entrance - perfect for rental income, extended family, or multigenerational living. Major components are new and owned (roof, windows, furnace, A/C, hot water on demand), providing long-term peace of mind. Double garage plus parking for 4 on the driveway. Walking distance to top-rated schools, parks, trails, golf, shopping, and minutes to major highways. A move-in ready home offering luxury, functionality, and significant income potential - in one of Oakville's most sought-after communities. (id:60365)
Open House
This property has open houses!
2:00 pm
Ends at:4:00 pm
2:00 pm
Ends at:4:00 pm
Property Details
| MLS® Number | W12493034 |
| Property Type | Single Family |
| Community Name | 1007 - GA Glen Abbey |
| Features | Backs On Greenbelt, Flat Site, Paved Yard, Carpet Free, Sump Pump |
| ParkingSpaceTotal | 6 |
Building
| BathroomTotal | 7 |
| BedroomsAboveGround | 5 |
| BedroomsBelowGround | 2 |
| BedroomsTotal | 7 |
| Appliances | Water Heater - Tankless, Water Heater, Range, Oven - Built-in, Garage Door Opener Remote(s), Water Meter, Cooktop, Dishwasher, Dryer, Freezer, Hot Water Instant, Microwave, Oven, Washer, Wine Fridge, Refrigerator |
| BasementDevelopment | Finished |
| BasementFeatures | Apartment In Basement, Separate Entrance |
| BasementType | N/a, N/a (finished), N/a |
| ConstructionStyleAttachment | Detached |
| CoolingType | Central Air Conditioning |
| ExteriorFinish | Brick, Concrete |
| FireProtection | Smoke Detectors |
| FlooringType | Hardwood, Vinyl, Tile |
| FoundationType | Poured Concrete |
| HalfBathTotal | 1 |
| HeatingFuel | Natural Gas |
| HeatingType | Forced Air |
| StoriesTotal | 2 |
| SizeInterior | 3500 - 5000 Sqft |
| Type | House |
| UtilityWater | Municipal Water |
Parking
| Attached Garage | |
| Garage |
Land
| Acreage | No |
| LandscapeFeatures | Landscaped |
| Sewer | Sanitary Sewer |
| SizeDepth | 117 Ft ,8 In |
| SizeFrontage | 50 Ft |
| SizeIrregular | 50 X 117.7 Ft |
| SizeTotalText | 50 X 117.7 Ft |
| ZoningDescription | Residential |
Rooms
| Level | Type | Length | Width | Dimensions |
|---|---|---|---|---|
| Second Level | Bedroom 3 | 3.6 m | 3.68 m | 3.6 m x 3.68 m |
| Second Level | Bedroom 3 | 3.6 m | 3.68 m | 3.6 m x 3.68 m |
| Second Level | Bedroom 4 | 3.61 m | 3.92 m | 3.61 m x 3.92 m |
| Second Level | Bedroom 5 | 3.68 m | 3.92 m | 3.68 m x 3.92 m |
| Second Level | Primary Bedroom | 6.45 m | 5.81 m | 6.45 m x 5.81 m |
| Second Level | Bedroom 2 | 3.6 m | 3.18 m | 3.6 m x 3.18 m |
| Basement | Recreational, Games Room | 7.16 m | 10.22 m | 7.16 m x 10.22 m |
| Basement | Bathroom | 1.44 m | 2.37 m | 1.44 m x 2.37 m |
| Basement | Exercise Room | 3.49 m | 4.02 m | 3.49 m x 4.02 m |
| Basement | Kitchen | 3.88 m | 2.5 m | 3.88 m x 2.5 m |
| Basement | Living Room | 4.57 m | 3.6 m | 4.57 m x 3.6 m |
| Basement | Bedroom | 3.4 m | 3.24 m | 3.4 m x 3.24 m |
| Basement | Bedroom 2 | 2.99 m | 3.56 m | 2.99 m x 3.56 m |
| Basement | Bathroom | 2.38 m | 2.14 m | 2.38 m x 2.14 m |
| Main Level | Living Room | 3.61 m | 5.49 m | 3.61 m x 5.49 m |
| Main Level | Dining Room | 4.15 m | 3.38 m | 4.15 m x 3.38 m |
| Main Level | Eating Area | 3.95 m | 5.99 m | 3.95 m x 5.99 m |
| Main Level | Kitchen | 3.61 m | 4.44 m | 3.61 m x 4.44 m |
| Main Level | Family Room | 4.58 m | 5.41 m | 4.58 m x 5.41 m |
| Main Level | Den | 3.63 m | 3.64 m | 3.63 m x 3.64 m |
| Main Level | Laundry Room | 2.7 m | 3.79 m | 2.7 m x 3.79 m |
Utilities
| Cable | Available |
| Electricity | Installed |
| Sewer | Installed |
Clarissa Stevens-Guille
Salesperson
480 Eglinton Ave West #30, 106498
Mississauga, Ontario L5R 0G2
Manny Dhillon
Salesperson
480 Eglinton Ave West #30, 106498
Mississauga, Ontario L5R 0G2

