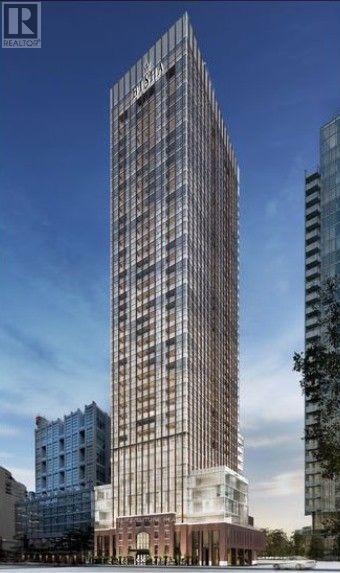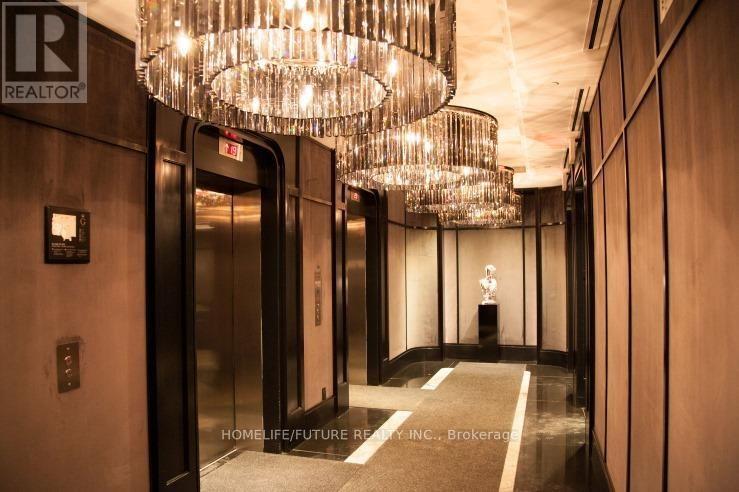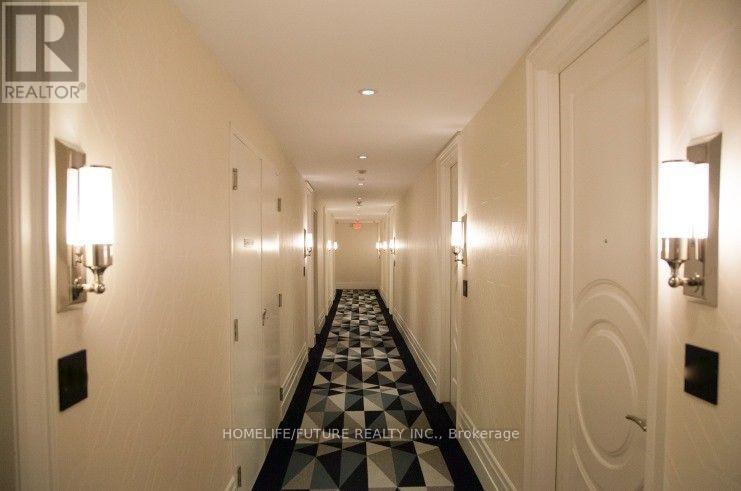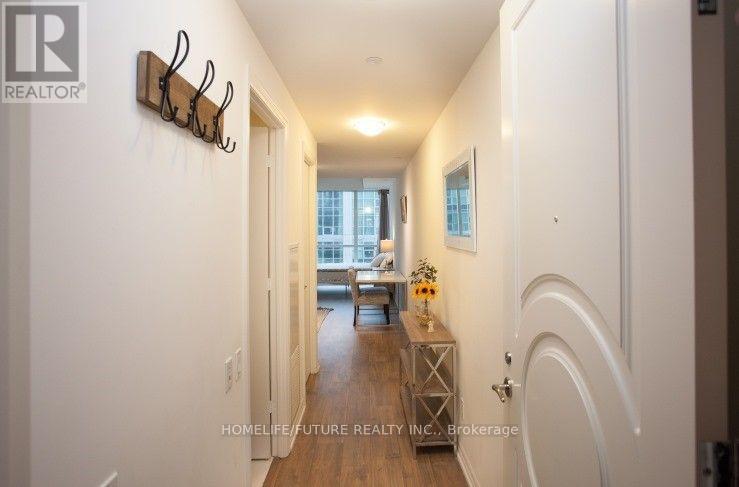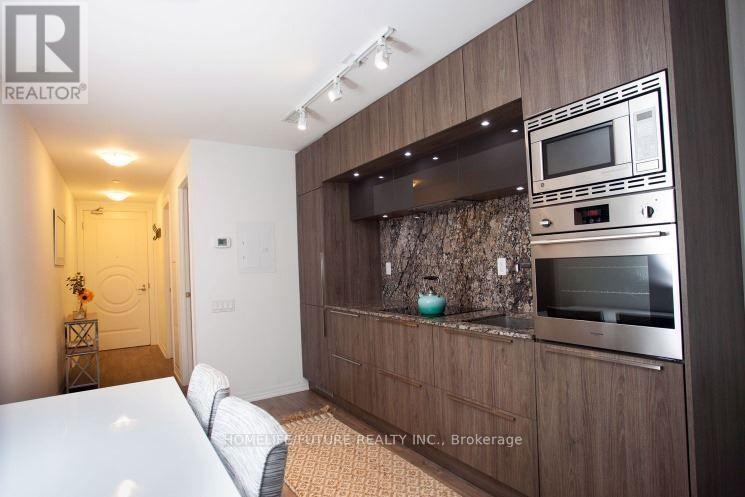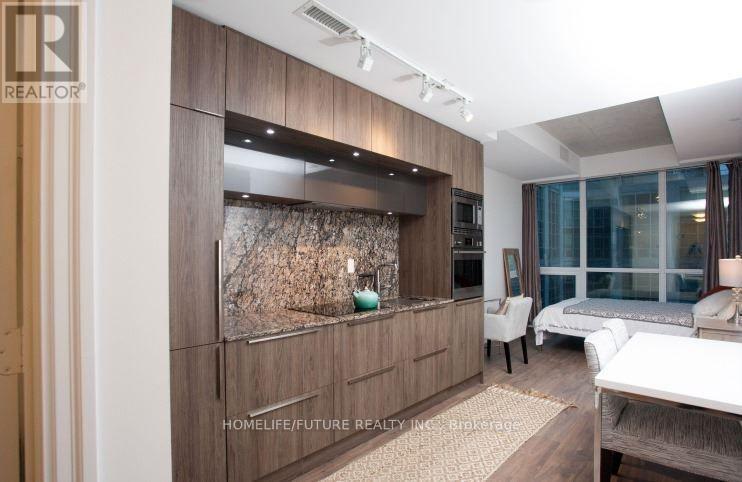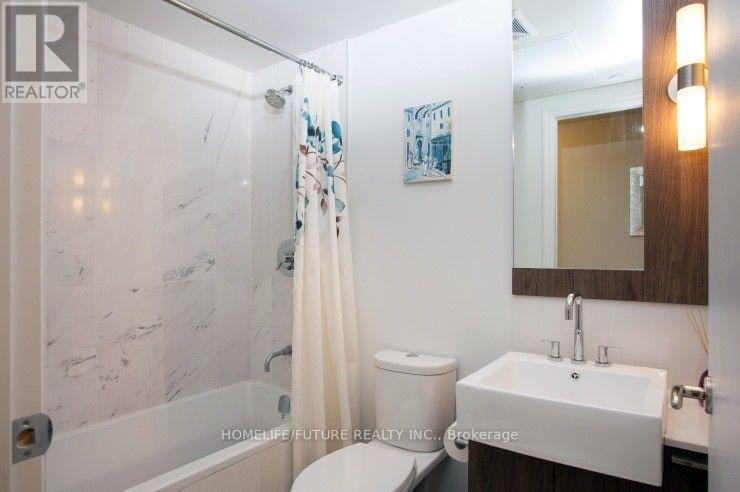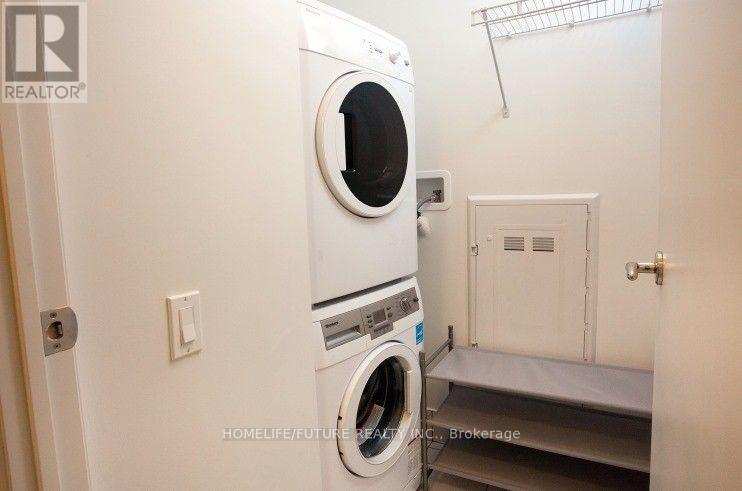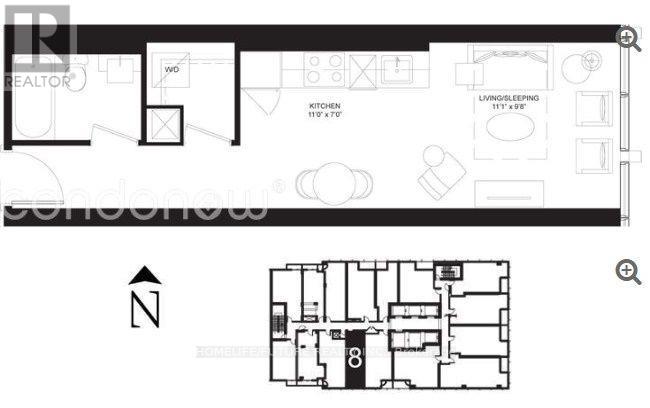1308 - 88 Blue Jays Way Toronto, Ontario M5V 2G3
$2,100 Monthly
Experience Ultra-Luxury Living At Bisha Residences, Located In The Heart Of Torontos VibrantEntertainment District. This Stunning Suite Features A Gourmet Kitchen With Granite CountertopsAnd Matching Backsplash, Sleek Built-In Appliances, And Soaring 9-Ft Ceilings. The Spa-InspiredBathroom Boasts Marble Floors And A Marble-Tiled Shower. Ideal For Couples, This ResidenceOffers Unmatched Access To World-Class Restaurants, Rooftop Lounges, Bars, Shops, And EndlessLifestyle Amenities All Just Steps From Your Door. (id:60365)
Property Details
| MLS® Number | C12464459 |
| Property Type | Single Family |
| Community Name | Waterfront Communities C1 |
| AmenitiesNearBy | Hospital, Public Transit, Schools |
| CommunityFeatures | Pets Allowed With Restrictions, Community Centre |
| Features | Carpet Free |
| PoolType | Outdoor Pool |
| ViewType | City View |
Building
| BathroomTotal | 1 |
| Amenities | Security/concierge, Exercise Centre, Party Room, Visitor Parking |
| Appliances | Range, Dishwasher, Dryer, Microwave, Stove, Washer, Window Coverings, Refrigerator |
| BasementType | None |
| CoolingType | Central Air Conditioning |
| ExteriorFinish | Concrete |
| FireProtection | Smoke Detectors |
| FlooringType | Laminate |
| FoundationType | Poured Concrete |
| HeatingFuel | Natural Gas |
| HeatingType | Forced Air |
| SizeInterior | 500 - 599 Sqft |
Parking
| No Garage |
Land
| Acreage | No |
| LandAmenities | Hospital, Public Transit, Schools |
Rooms
| Level | Type | Length | Width | Dimensions |
|---|---|---|---|---|
| Flat | Kitchen | 3.35 m | 2.13 m | 3.35 m x 2.13 m |
| Flat | Dining Room | 3.35 m | 2.13 m | 3.35 m x 2.13 m |
| Flat | Living Room | 3.37 m | 9.8 m | 3.37 m x 9.8 m |
Kailain Thillainathan
Salesperson
7 Eastvale Drive Unit 205
Markham, Ontario L3S 4N8
Raghu Thillainathan
Salesperson
7 Eastvale Drive Unit 205
Markham, Ontario L3S 4N8
Ranjson Kanapathippillai
Salesperson
7 Eastvale Drive Unit 205
Markham, Ontario L3S 4N8

