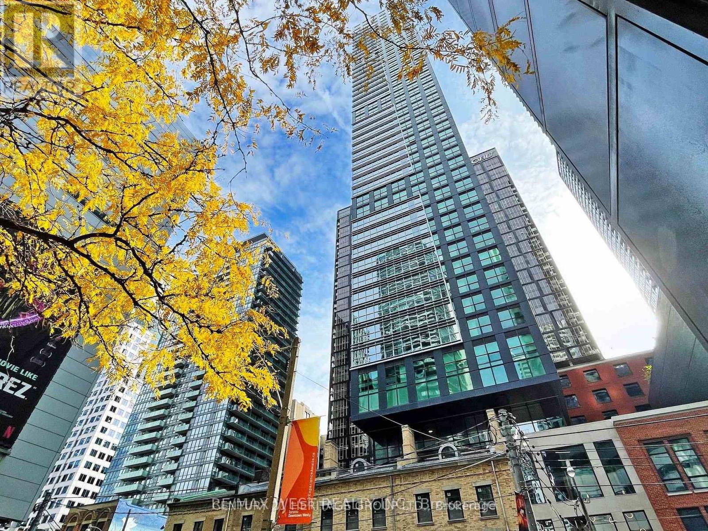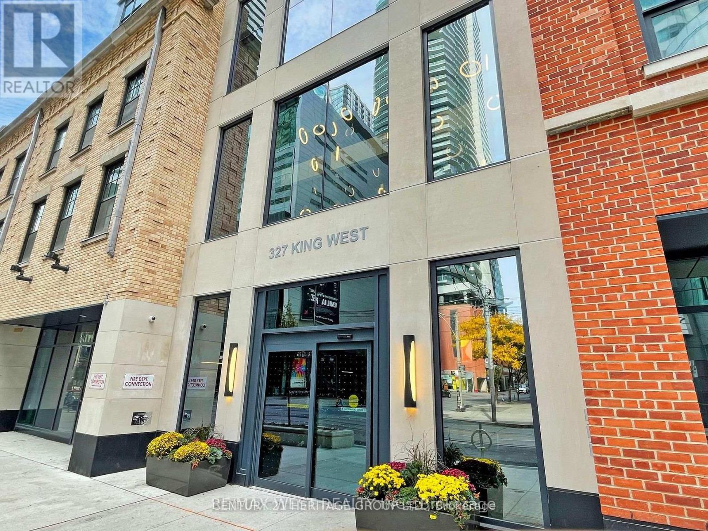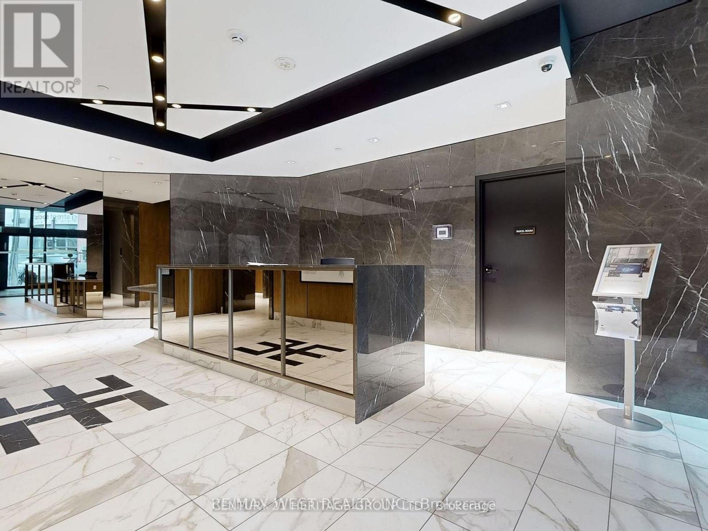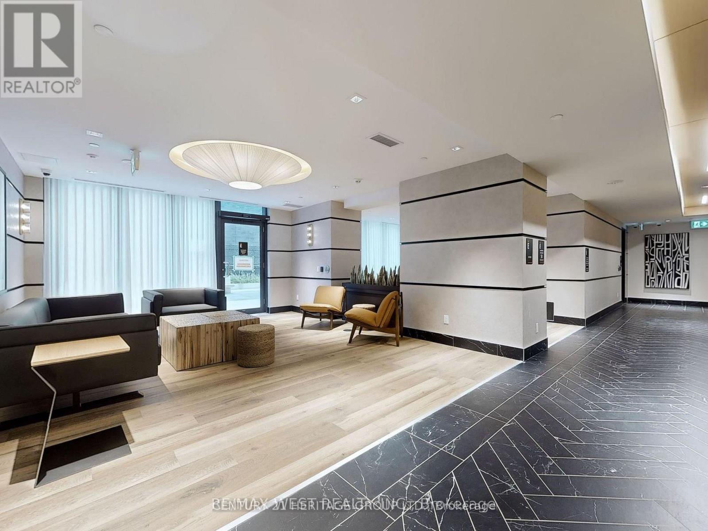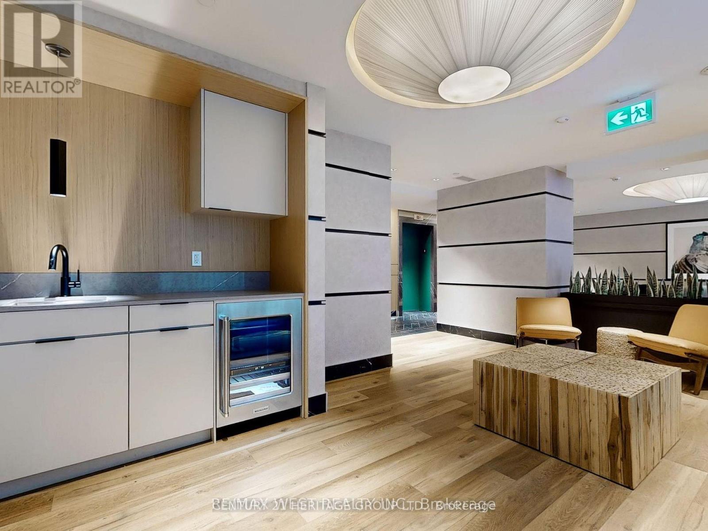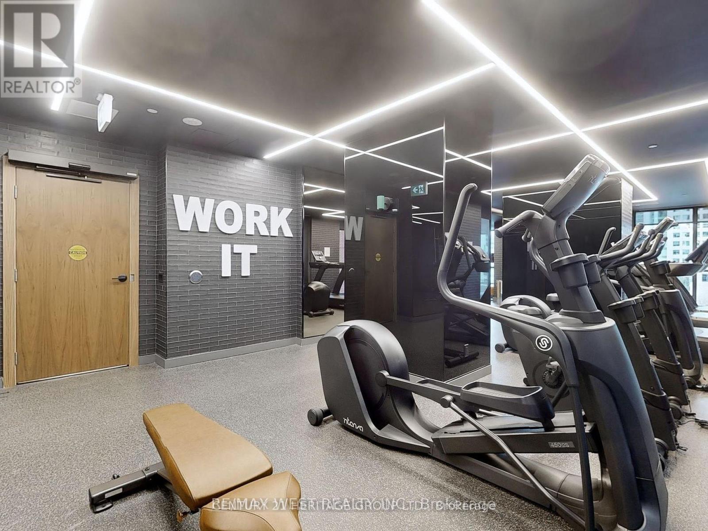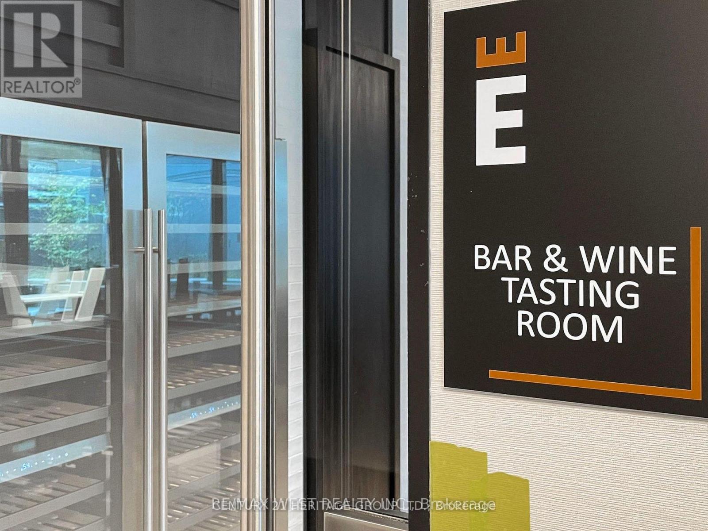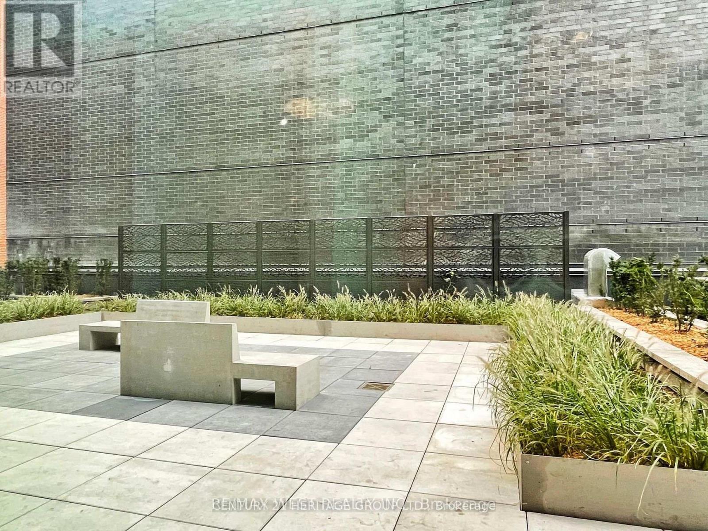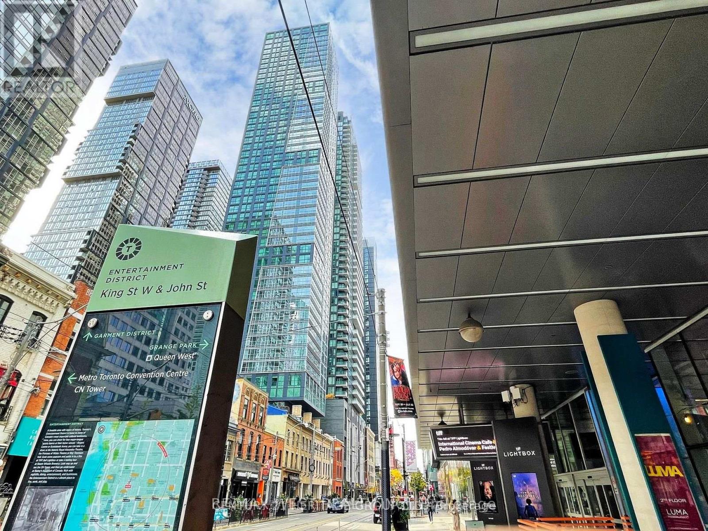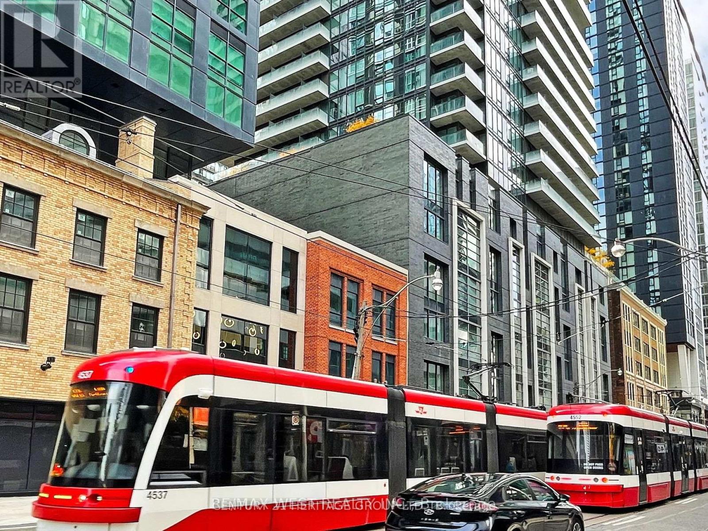1306 - 327 King Street W Toronto, Ontario M5V 0W7
$2,600 Monthly
Welcome to this beautifully designed 1-Bedroom, 1-Bathroom suite at the brand-new Empire Maverick Condos in the heart of King West. This bright west-facing unit offers an open-concept layout with floor-to-ceiling windows, sleek finishes, and a modern kitchen featuring integrated appliances and stone countertops. The functional living space flows effortlessly, creating a warm and inviting home ideal for both everyday living and entertaining. Residents enjoy world-class amenities including a state-of-the-art fitness centre, yoga studio, co-working spaces, rooftop lounge with BBQs, and 24-hour concierge service. Located steps from TIFF Bell Lightbox, King Street streetcar, top restaurants, nightlife, the Financial District, St. Andrew Station, Union Station, and the future Ontario Line, this address delivers unmatched urban convenience. Perfect for professionals seeking a stylish, move-in-ready suite in one of Toronto's most sought-after neighbourhoods. Experience modern downtown living at its finest. (id:60365)
Property Details
| MLS® Number | C12558542 |
| Property Type | Single Family |
| Community Name | Waterfront Communities C1 |
| AmenitiesNearBy | Hospital, Public Transit |
| CommunityFeatures | Pets Allowed With Restrictions |
| Features | Carpet Free |
| ViewType | View, City View |
Building
| BathroomTotal | 1 |
| BedroomsAboveGround | 1 |
| BedroomsTotal | 1 |
| Age | New Building |
| Amenities | Security/concierge, Exercise Centre, Party Room |
| BasementType | None |
| CoolingType | Central Air Conditioning |
| ExteriorFinish | Concrete |
| FlooringType | Hardwood |
| HeatingFuel | Natural Gas |
| HeatingType | Forced Air |
| SizeInterior | 500 - 599 Sqft |
| Type | Apartment |
Parking
| No Garage |
Land
| Acreage | No |
| LandAmenities | Hospital, Public Transit |
Rooms
| Level | Type | Length | Width | Dimensions |
|---|---|---|---|---|
| Flat | Dining Room | 4.96 m | 2.28 m | 4.96 m x 2.28 m |
| Flat | Living Room | 4.96 m | 2.28 m | 4.96 m x 2.28 m |
| Flat | Kitchen | 4.96 m | 2.28 m | 4.96 m x 2.28 m |
| Flat | Primary Bedroom | 3.23 m | 2.62 m | 3.23 m x 2.62 m |
Saman Shabannejad Lajevardi
Salesperson
7330 Yonge Street #116
Thornhill, Ontario L4J 7Y7

