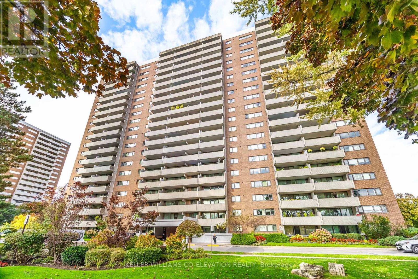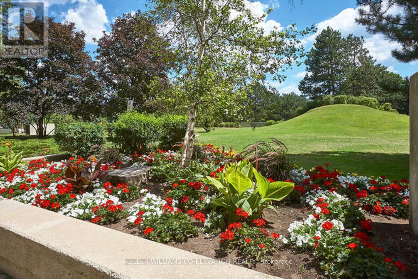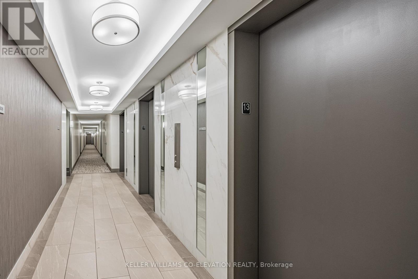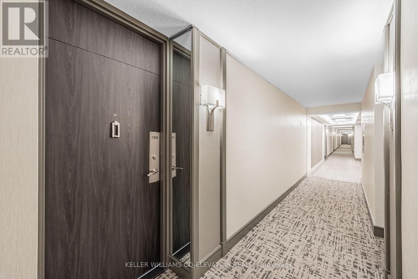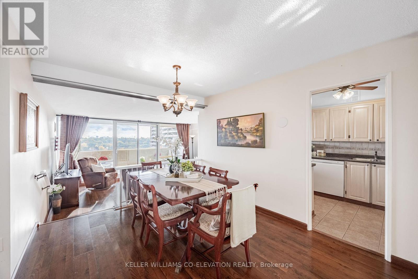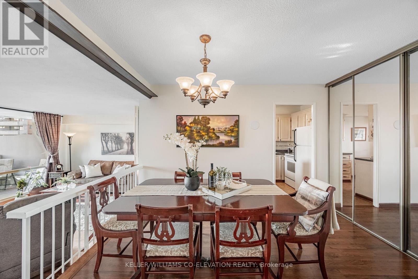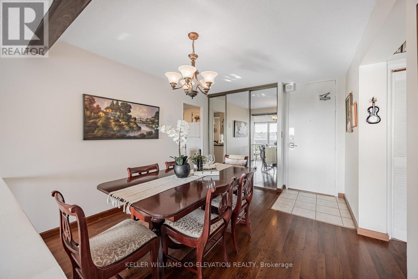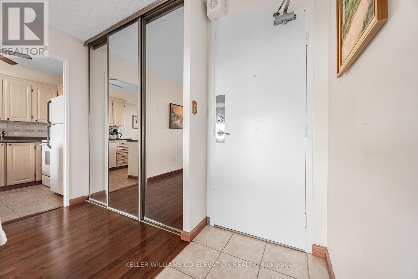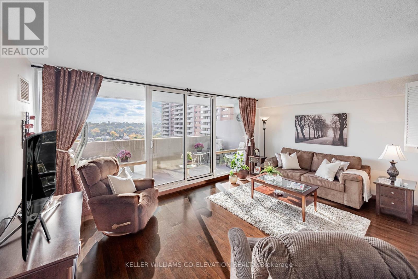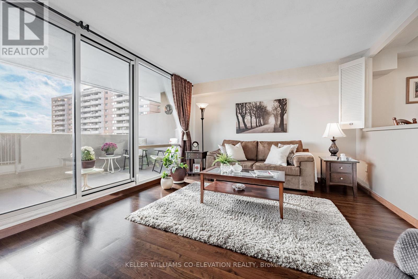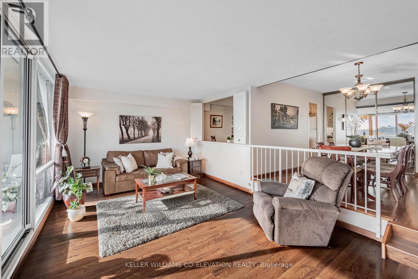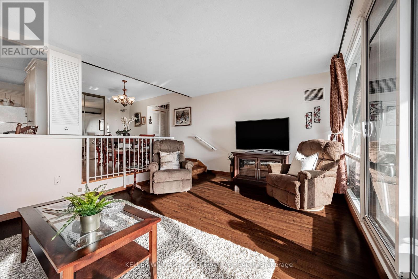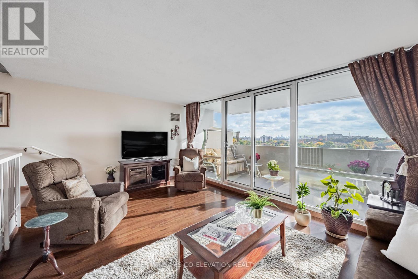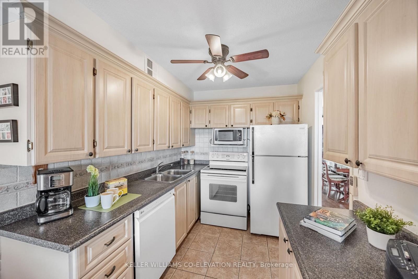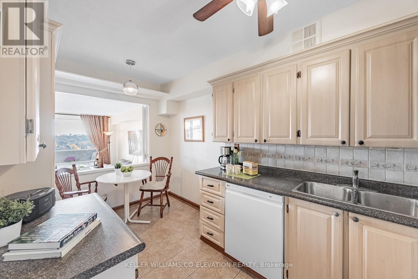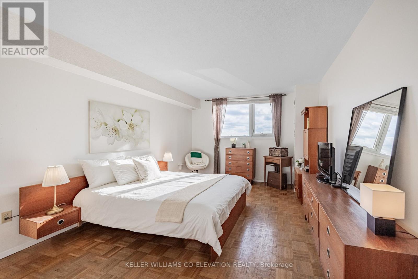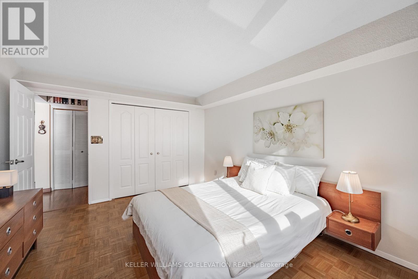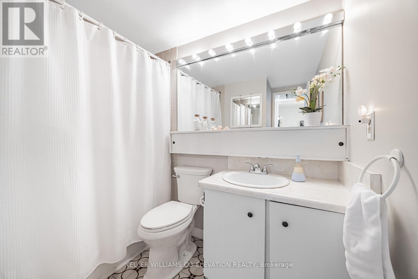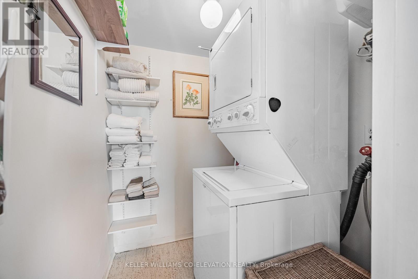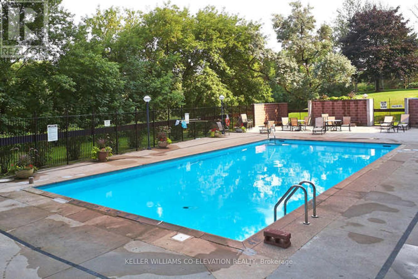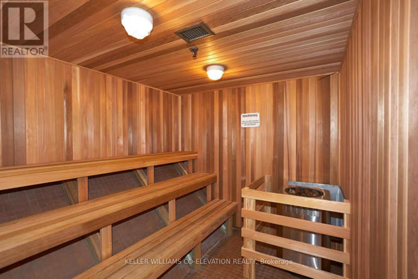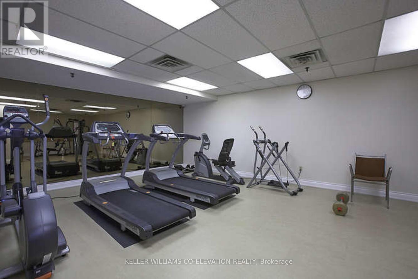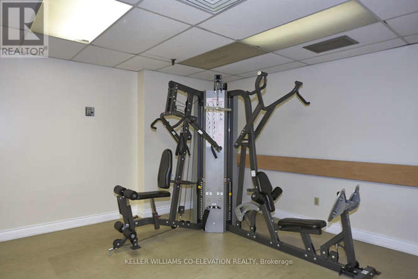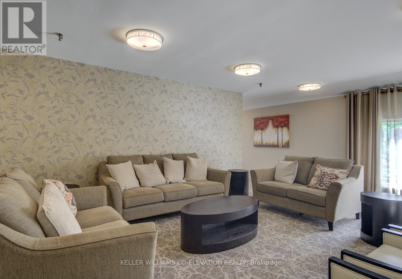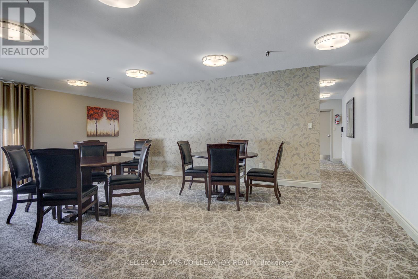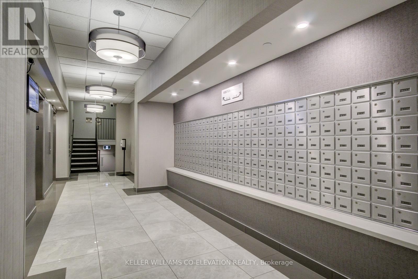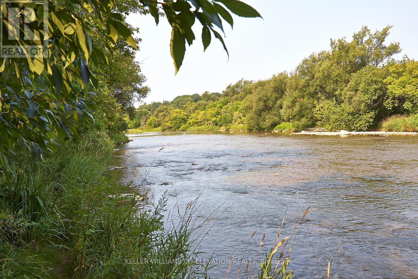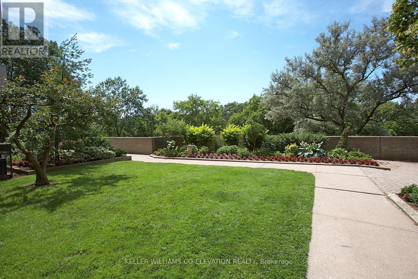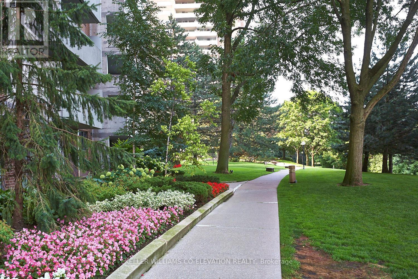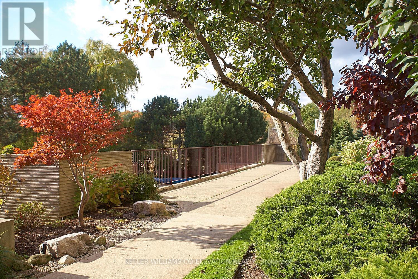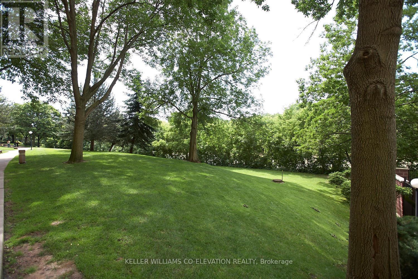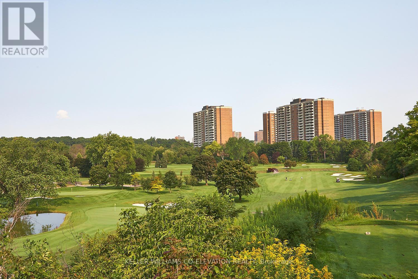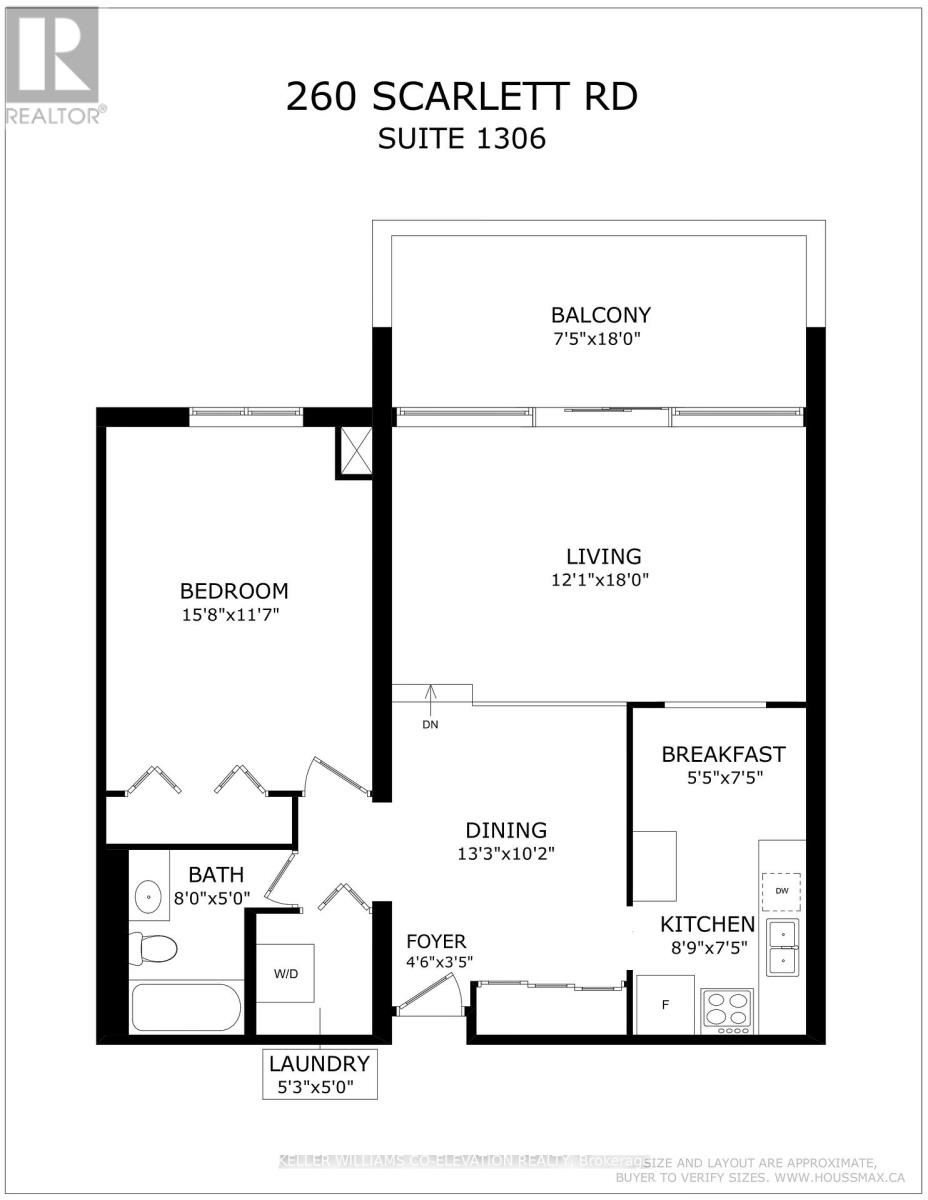1306 - 260 Scarlett Road Toronto, Ontario M6N 4X6
$532,000Maintenance, Heat, Electricity, Water, Cable TV, Common Area Maintenance, Insurance, Parking
$778.65 Monthly
Maintenance, Heat, Electricity, Water, Cable TV, Common Area Maintenance, Insurance, Parking
$778.65 Monthly** LIVE THE LAMBTON SQUARE LIFESTYLE!! ** Ultra Premium 1 Bedroom 1 Bathroom Floor Plan * 1,018 Square Feet Including Massive Private Balcony * Soak Up The Sun Drenched South East Exposure! * Sensational Courtyard, City & CN Tower Views...WOW...You Have To See It To Believe It!! * Super Efficient Updated Kitchen With Loads Of Storage & Prep Space Plus Generous Breakfast Area & Bonus Pantry * Spacious Dining Room Featuring Elegant, Oversized Mirrored Closet...Entertain In Style! * Gigantic Sunken Living Room With18 Feet Between You & Your BIG Screen...Kick Back & Relax! * Quality Laminate & Wood Flooring Throughout...No Carpet! * Newer Windows, HVAC & Thermostat * Clean As A Whistle! * Huge Primary Bedroom Retreat Featuring Extra Large Double Closet...Bring On The KING Sized Bed! * Updated 4-Piece Washroom Featuring Easy Access Tub/Shower * Ensuite Laundry Room With Storage * Dine Al Fresco...Electric BBQ's Allowed * All-Inclusive Maintenance Fee: Heat, Central Air Conditioning, Hydro, Water, Rogers Cable Television, Rogers Fibre Internet, Underground Garage Parking Space & Storage Locker, Common Elements & Building Insurance * Pet Friendly * Well Managed Building With Professional, Friendly & Helpful On-Site Property Management & Superintendent * Resort-Like Amenities Including Outdoor Pool, Fully Equipped Gym, Saunas, Party Room, Car Wash, Library...* Central Location Close To Everything...Shopping, Dining, Schools, Pearson International & Billy Bishop Airports, Hwy 400, 401, 427, QEW * 1 Bus To Subway/Bloor West Village/The Junction * Upcoming LRT! ** THEY DON'T MAKE THEM LIKE THIS ANYMORE...THIS IS THE ONE YOU'VE BEEN WAITING FOR!! ** (id:60365)
Property Details
| MLS® Number | W12484227 |
| Property Type | Single Family |
| Community Name | Rockcliffe-Smythe |
| AmenitiesNearBy | Golf Nearby, Park, Place Of Worship |
| CommunityFeatures | Pets Allowed With Restrictions |
| Features | Wooded Area, Balcony, Carpet Free, In Suite Laundry, Sauna |
| ParkingSpaceTotal | 1 |
| PoolType | Outdoor Pool |
| ViewType | View, City View |
Building
| BathroomTotal | 1 |
| BedroomsAboveGround | 1 |
| BedroomsTotal | 1 |
| Age | 31 To 50 Years |
| Amenities | Car Wash, Exercise Centre, Party Room, Visitor Parking, Storage - Locker |
| Appliances | Garage Door Opener Remote(s), Blinds, Dishwasher, Dryer, Microwave, Stove, Washer, Refrigerator |
| BasementType | None |
| CoolingType | Central Air Conditioning |
| ExteriorFinish | Brick, Concrete |
| FireProtection | Security Guard, Smoke Detectors |
| FlooringType | Laminate, Ceramic, Parquet, Linoleum, Concrete |
| HeatingFuel | Natural Gas |
| HeatingType | Forced Air |
| SizeInterior | 800 - 899 Sqft |
| Type | Apartment |
Parking
| Underground | |
| Garage |
Land
| Acreage | No |
| LandAmenities | Golf Nearby, Park, Place Of Worship |
| LandscapeFeatures | Landscaped |
| SurfaceWater | River/stream |
| ZoningDescription | Residential |
Rooms
| Level | Type | Length | Width | Dimensions |
|---|---|---|---|---|
| Main Level | Living Room | 5.49 m | 3.68 m | 5.49 m x 3.68 m |
| Main Level | Dining Room | 4.04 m | 3.1 m | 4.04 m x 3.1 m |
| Main Level | Kitchen | 2.67 m | 2.26 m | 2.67 m x 2.26 m |
| Main Level | Eating Area | 2.26 m | 1.65 m | 2.26 m x 1.65 m |
| Main Level | Primary Bedroom | 4.78 m | 3.53 m | 4.78 m x 3.53 m |
| Main Level | Bathroom | 2.44 m | 1.52 m | 2.44 m x 1.52 m |
| Main Level | Laundry Room | 1.6 m | 1.52 m | 1.6 m x 1.52 m |
| Main Level | Other | 5.49 m | 2.26 m | 5.49 m x 2.26 m |
Benjamin William Greenhill
Broker
2100 Bloor St W #7b
Toronto, Ontario M6S 1M7


