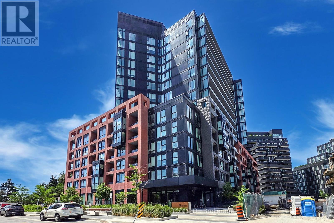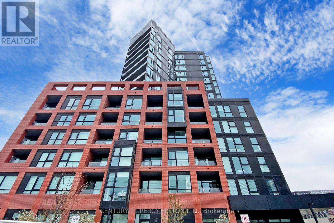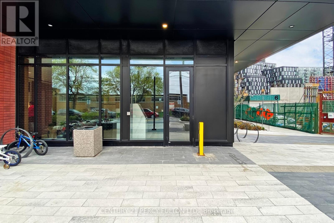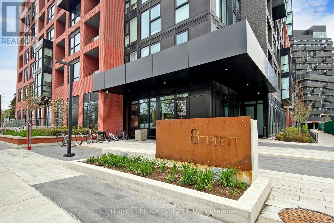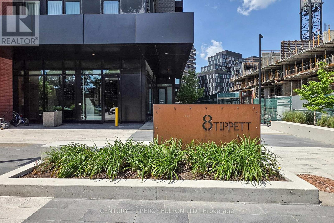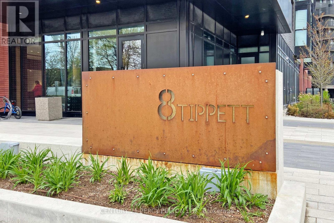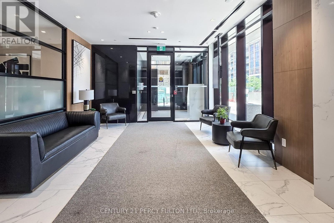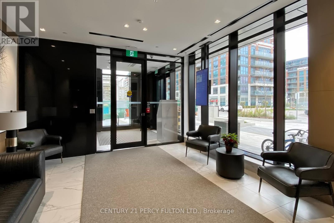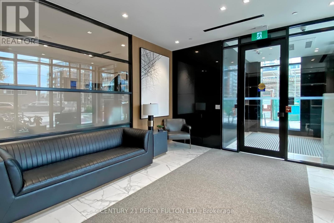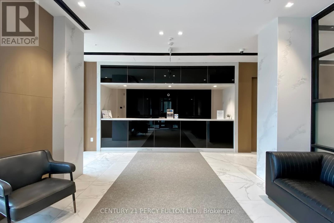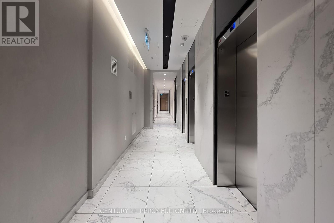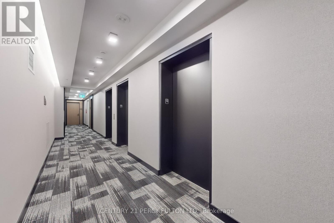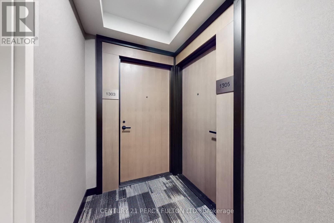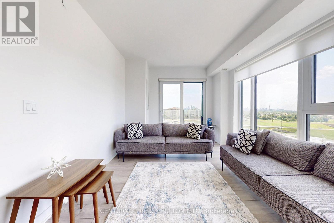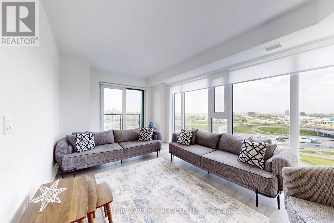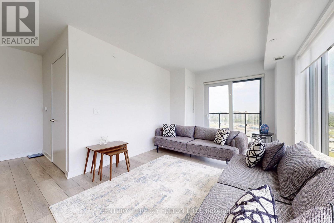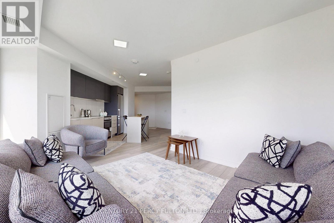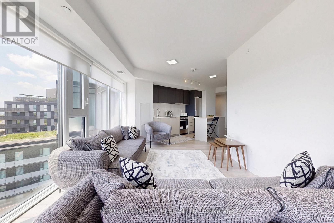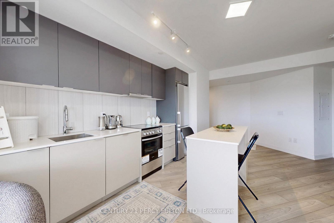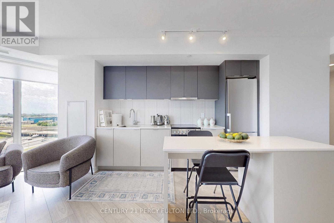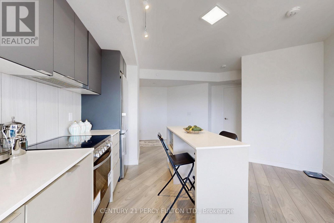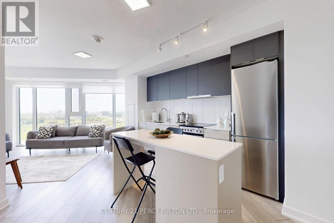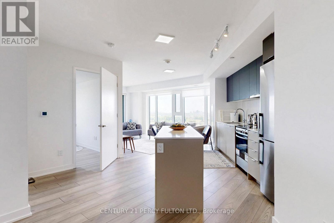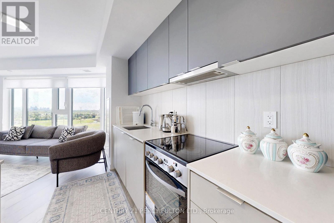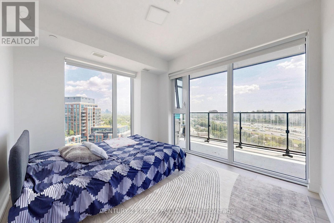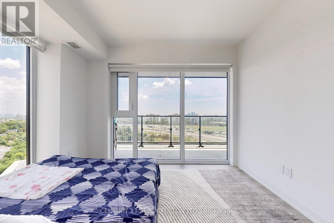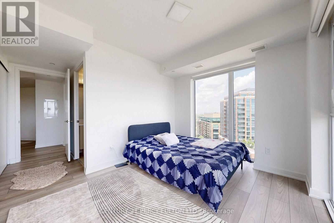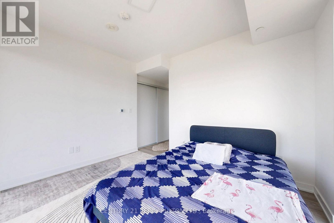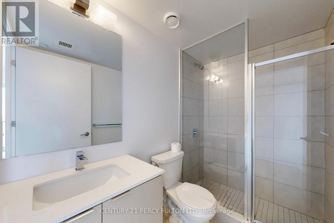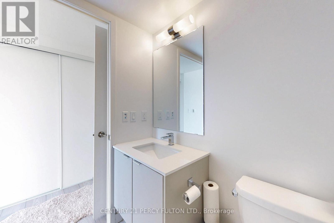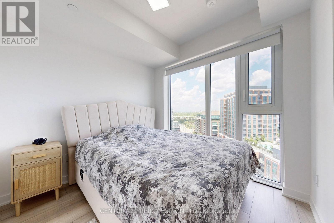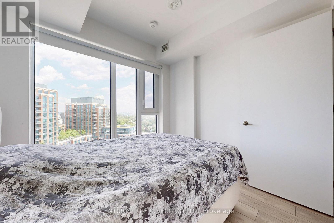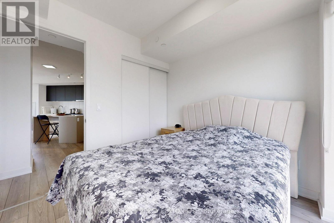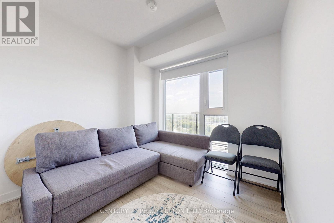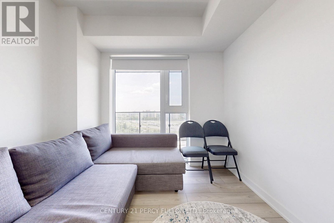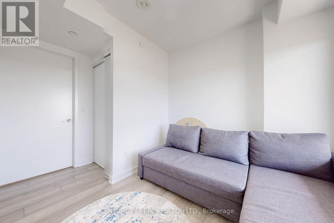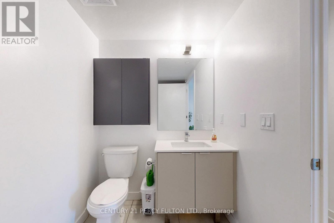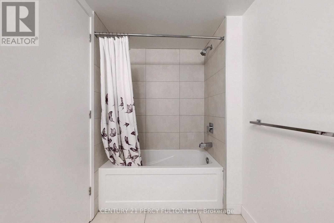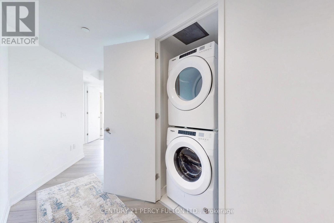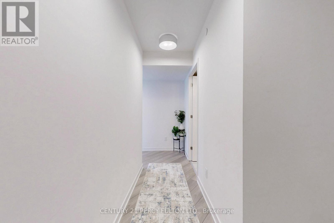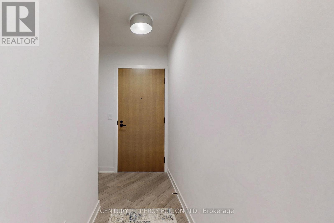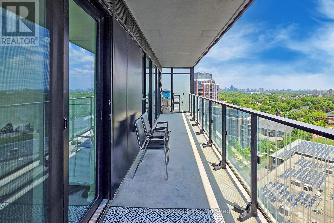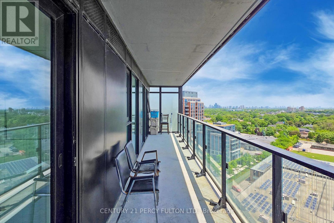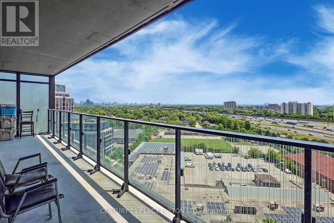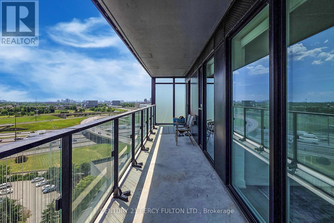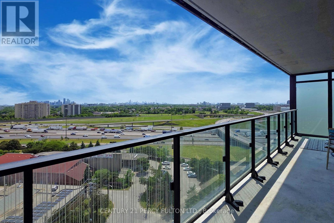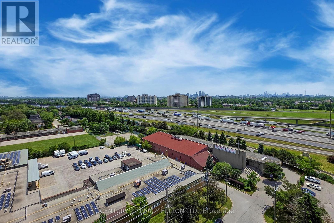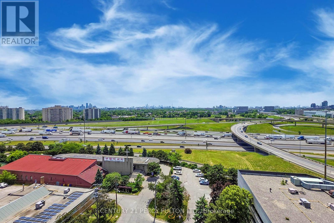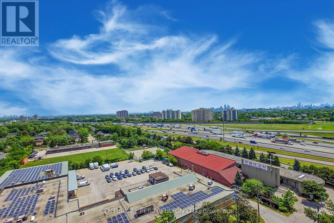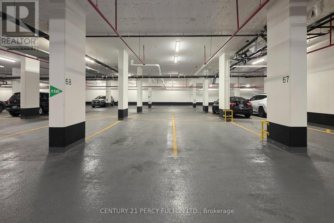1305 - 8 Tippett Road Toronto, Ontario M3H 0E7
3 Bedroom
2 Bathroom
1000 - 1199 sqft
Central Air Conditioning
Forced Air
$838,000Maintenance, Common Area Maintenance, Insurance
$927.75 Monthly
Maintenance, Common Area Maintenance, Insurance
$927.75 MonthlySpacious and bright 3-bedroom, 2-bathroom, 2-Parking corner unit in the sought-after Express Condos! Enjoy open-concept living with modern finishes, 2 side-by-side owned parking spots, and a convenient locker. Just steps to Wilson Subway Station, with easy access to Hwy 401, Allen Rd, Yorkdale Mall, restaurants, and shopping. Ideal for commuters and families alike, don't miss this rare opportunity! (id:60365)
Property Details
| MLS® Number | C12244059 |
| Property Type | Single Family |
| Community Name | Clanton Park |
| CommunityFeatures | Pets Allowed With Restrictions |
| Features | Balcony, Carpet Free |
| ParkingSpaceTotal | 2 |
Building
| BathroomTotal | 2 |
| BedroomsAboveGround | 3 |
| BedroomsTotal | 3 |
| Age | 0 To 5 Years |
| Amenities | Storage - Locker |
| Appliances | Blinds, Dishwasher, Hood Fan, Stove, Refrigerator |
| BasementType | None |
| CoolingType | Central Air Conditioning |
| ExteriorFinish | Brick |
| HeatingFuel | Natural Gas |
| HeatingType | Forced Air |
| SizeInterior | 1000 - 1199 Sqft |
| Type | Apartment |
Parking
| Underground | |
| Garage |
Land
| Acreage | No |
Rooms
| Level | Type | Length | Width | Dimensions |
|---|---|---|---|---|
| Main Level | Living Room | 3.31 m | 6.35 m | 3.31 m x 6.35 m |
| Main Level | Kitchen | 3.31 m | 6.35 m | 3.31 m x 6.35 m |
| Main Level | Primary Bedroom | 3.56 m | 3.05 m | 3.56 m x 3.05 m |
| Main Level | Bedroom 2 | 2.84 m | 2.64 m | 2.84 m x 2.64 m |
| Main Level | Bedroom 3 | 2.84 m | 2.95 m | 2.84 m x 2.95 m |
https://www.realtor.ca/real-estate/28518149/1305-8-tippett-road-toronto-clanton-park-clanton-park
Engin Onat
Salesperson
Century 21 Percy Fulton Ltd.
2911 Kennedy Road
Toronto, Ontario M1V 1S8
2911 Kennedy Road
Toronto, Ontario M1V 1S8

