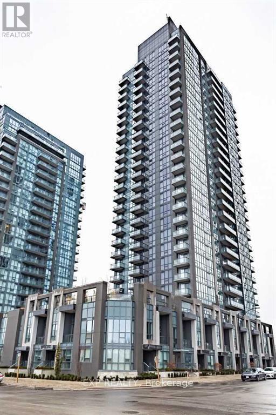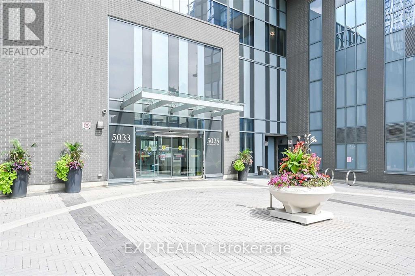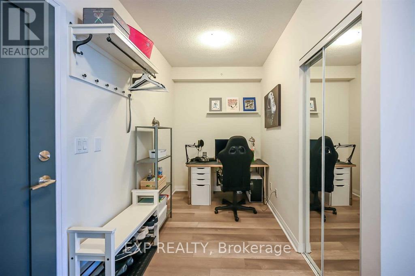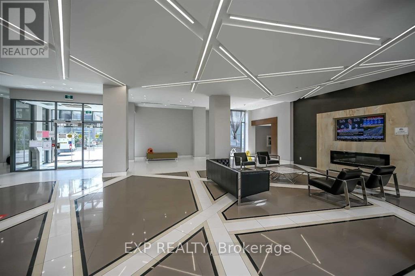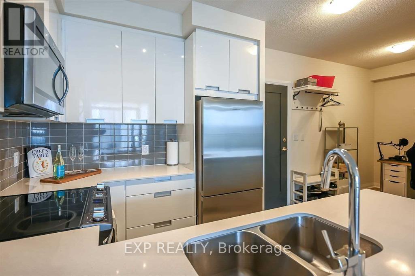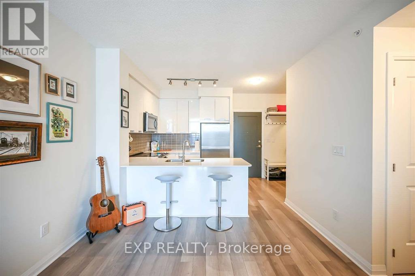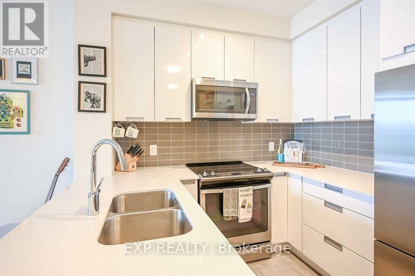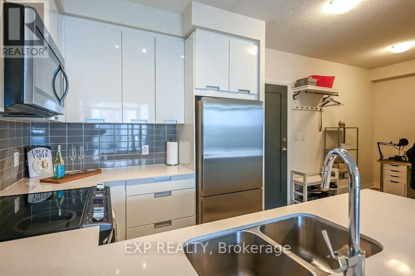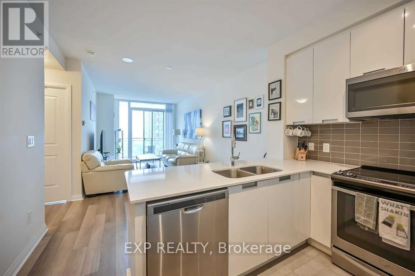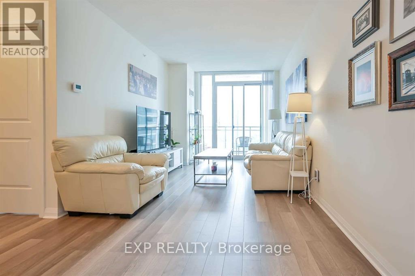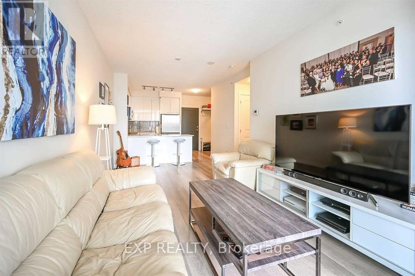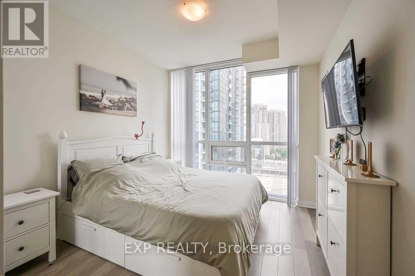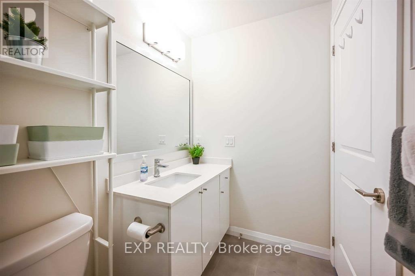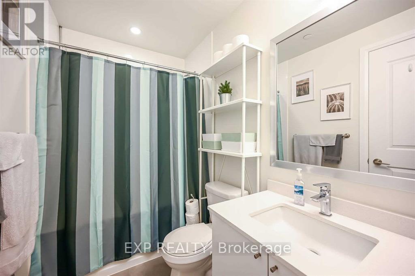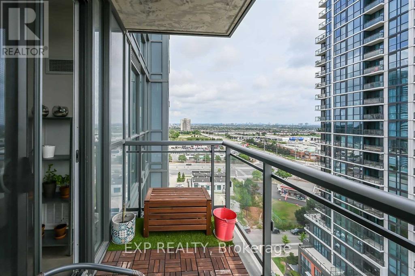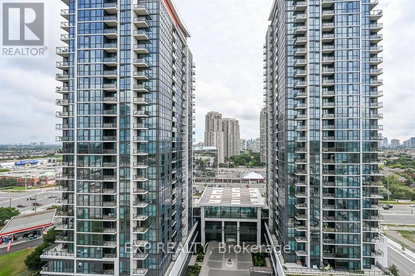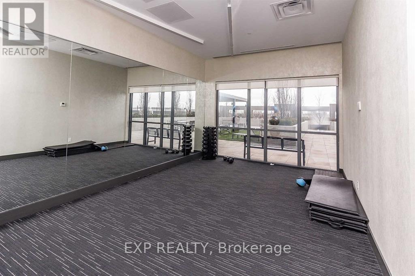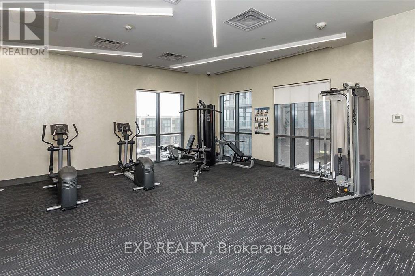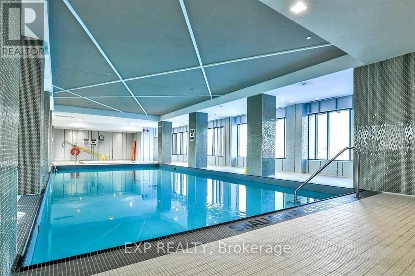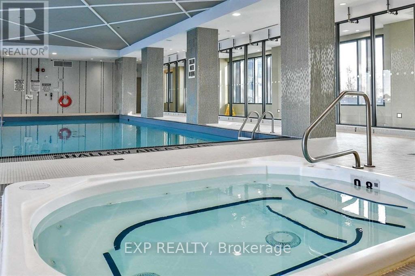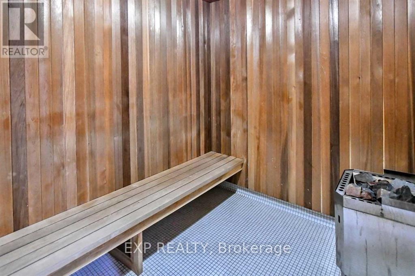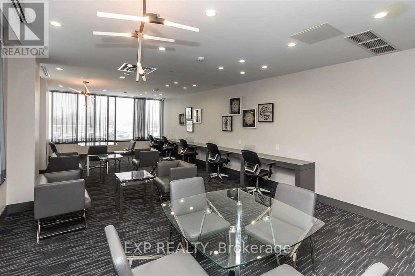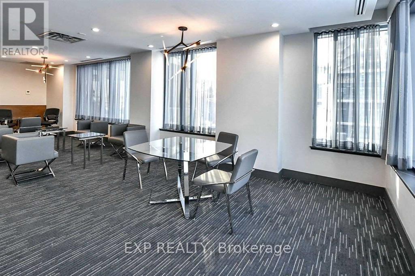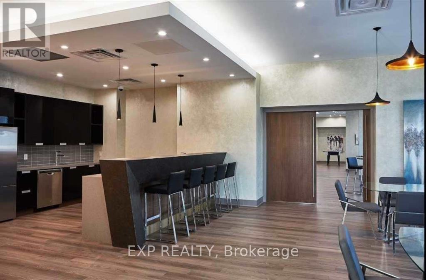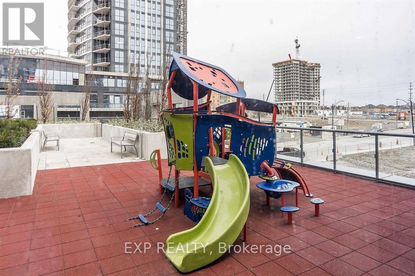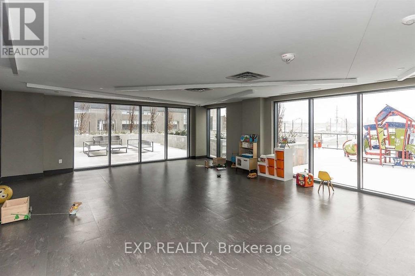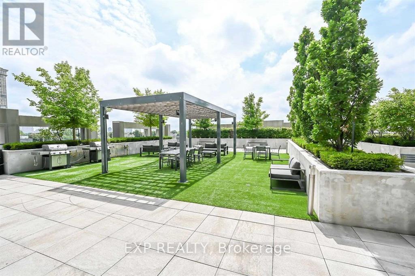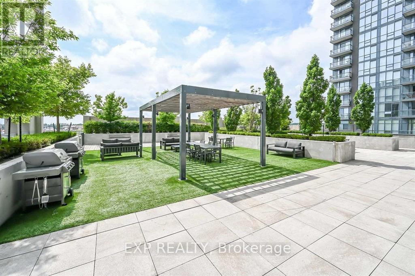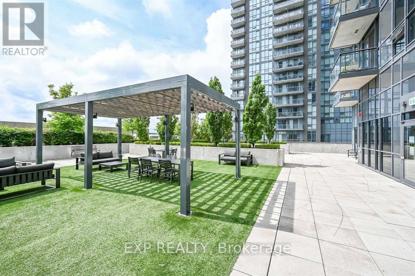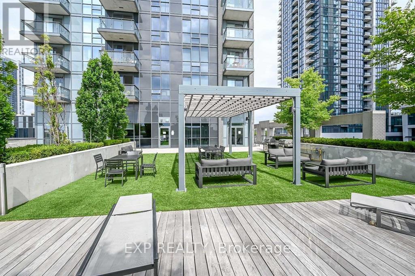1305 - 5025 Four Springs Avenue Mississauga, Ontario L5R 0G5
2 Bedroom
1 Bathroom
600 - 699 sqft
Central Air Conditioning
Forced Air
$524,900Maintenance, Heat, Water, Common Area Maintenance, Parking, Insurance
$539.49 Monthly
Maintenance, Heat, Water, Common Area Maintenance, Parking, Insurance
$539.49 MonthlySpacious and Bright 1 Bedroom + Den Unit at Pinnacle Uptown! Enjoy a stunning south view from this well-designed layout featuring a large den, 9-foot ceilings, and an open-concept living space. The modern kitchen boasts quartz countertops and neutral decor throughout. Relax on the open balcony or take advantage of top-tier amenities including a 24-hour concierge, lounge pool, outdoor terrace with BBQ, and more. Prime high-demand location: walk to parks, shops, restaurants, groceries, and public transit, with easy access to major highways. (id:60365)
Property Details
| MLS® Number | W12281014 |
| Property Type | Single Family |
| Community Name | Hurontario |
| CommunityFeatures | Pet Restrictions |
| Features | Balcony, In Suite Laundry |
| ParkingSpaceTotal | 1 |
Building
| BathroomTotal | 1 |
| BedroomsAboveGround | 1 |
| BedroomsBelowGround | 1 |
| BedroomsTotal | 2 |
| Age | 6 To 10 Years |
| Amenities | Storage - Locker |
| CoolingType | Central Air Conditioning |
| ExteriorFinish | Brick |
| FlooringType | Laminate |
| HeatingFuel | Natural Gas |
| HeatingType | Forced Air |
| SizeInterior | 600 - 699 Sqft |
| Type | Apartment |
Parking
| Underground | |
| Garage |
Land
| Acreage | No |
Rooms
| Level | Type | Length | Width | Dimensions |
|---|---|---|---|---|
| Main Level | Living Room | 6.09 m | 3.13 m | 6.09 m x 3.13 m |
| Main Level | Dining Room | 6.09 m | 3.13 m | 6.09 m x 3.13 m |
| Main Level | Den | 2.92 m | 2.01 m | 2.92 m x 2.01 m |
| Main Level | Kitchen | 2.43 m | 2.43 m | 2.43 m x 2.43 m |
| Main Level | Primary Bedroom | 3.04 m | 3.04 m | 3.04 m x 3.04 m |
Anuj Ralhan
Salesperson
Exp Realty
4711 Yonge St 10th Flr, 106430
Toronto, Ontario M2N 6K8
4711 Yonge St 10th Flr, 106430
Toronto, Ontario M2N 6K8

