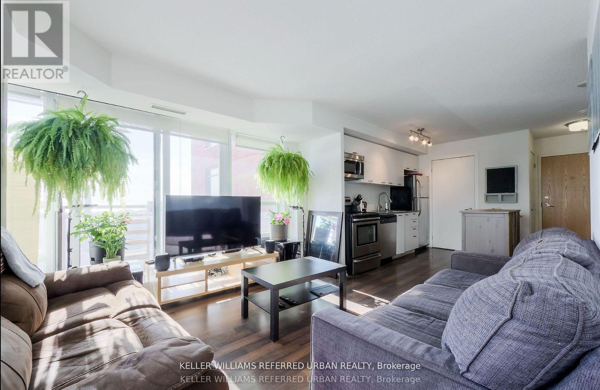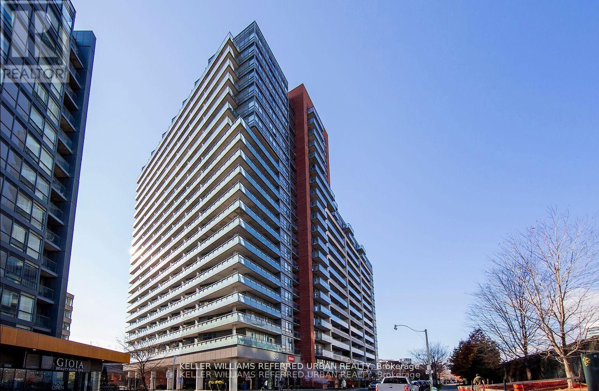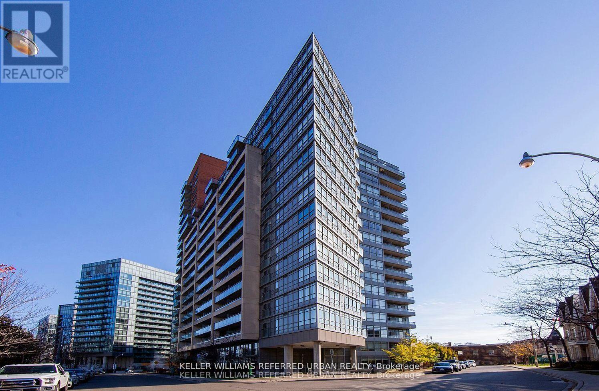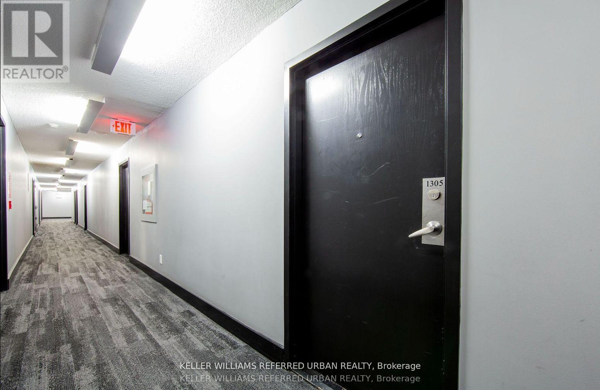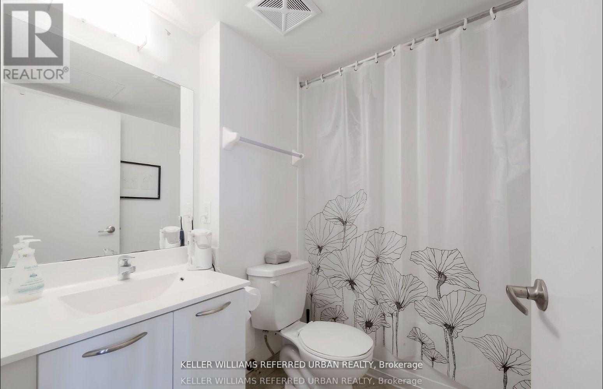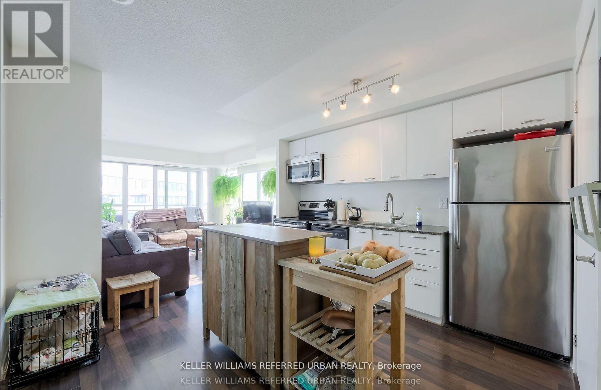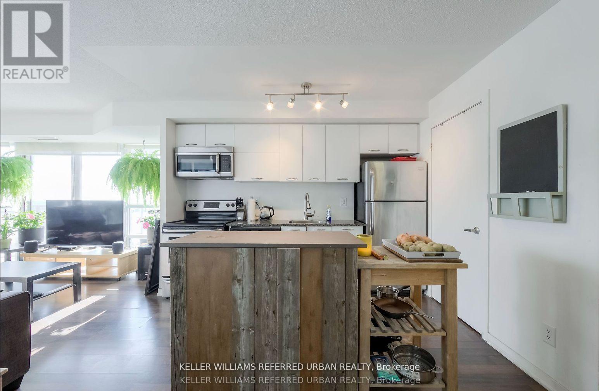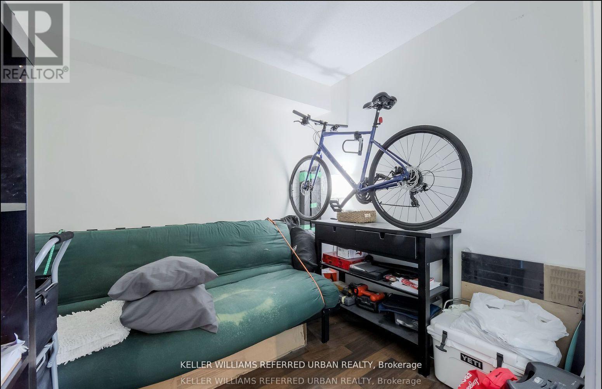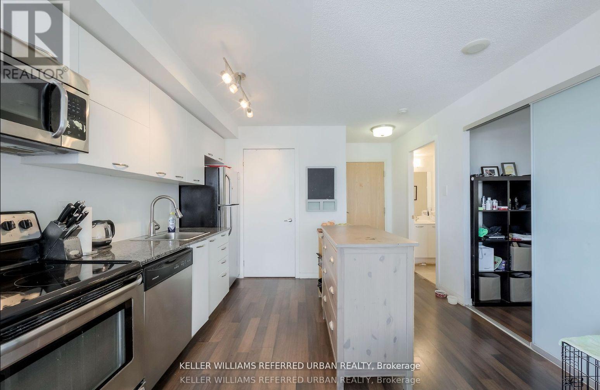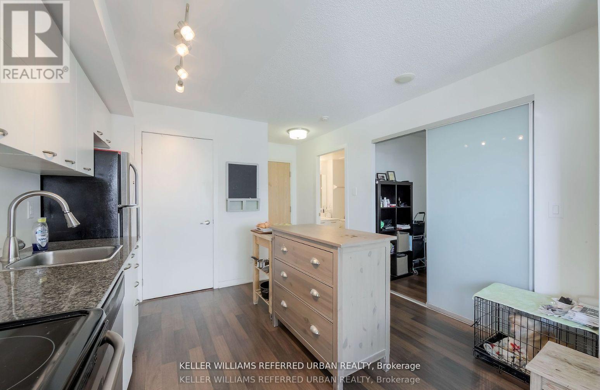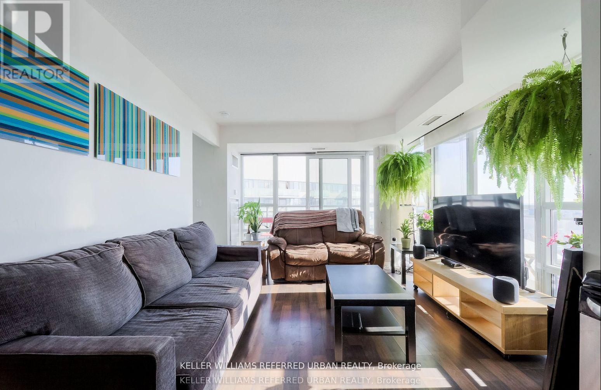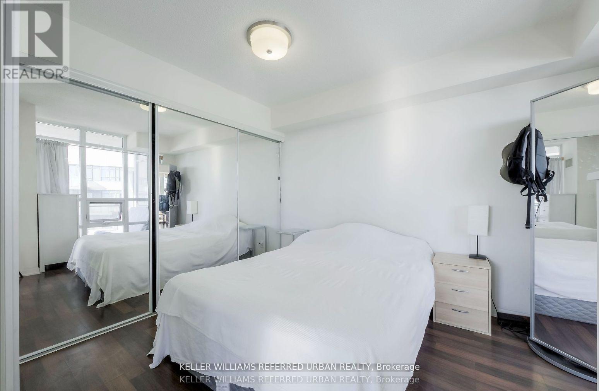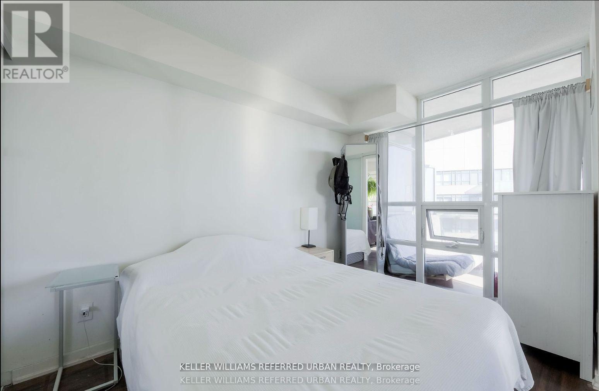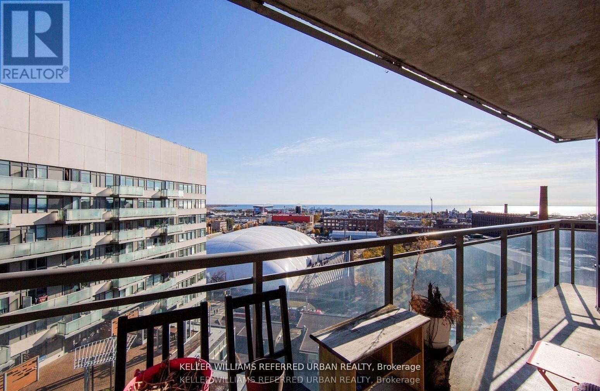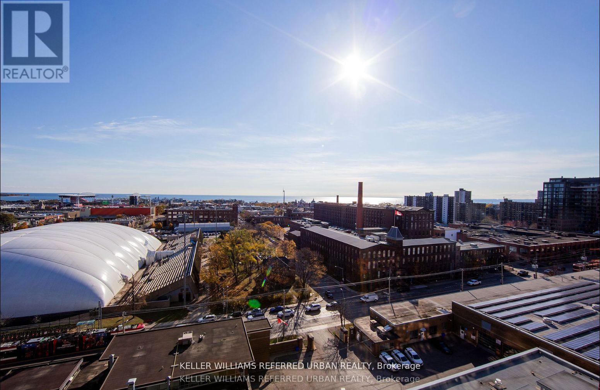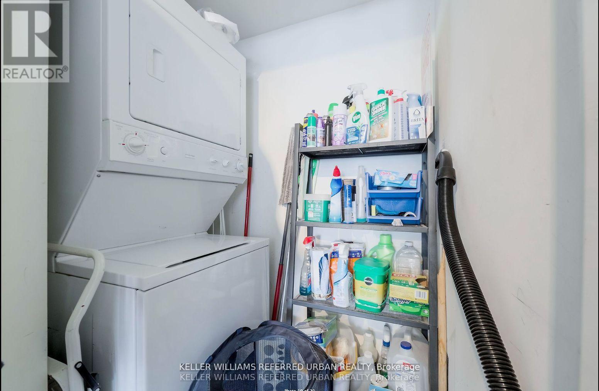1305 - 38 Joe Shuster Way Toronto, Ontario M6K 0A5
2 Bedroom
1 Bathroom
700 - 799 sqft
Central Air Conditioning
Forced Air
$2,550 Monthly
Feel At Home In This 1 Bed + Den Condo with Stunning Panoramic Lake Views from The Wrap Around Balcony! A truly Functional Layout! Just Steps to TTC, Trendy King West, Liberty Village, CanadianTire, Longos, Winners, Rita Cox Park, and more! Fantastic Building Amenities Include an Indoor Pool, Steam Room, Gym, Concierge, Visitor Parking, Party Room, Board Room, Theatre Room, Games Room, Guest Suites, and private Gated Dog Run! Just Move In and Enjoy! (id:60365)
Property Details
| MLS® Number | W12478093 |
| Property Type | Single Family |
| Community Name | South Parkdale |
| CommunityFeatures | Pets Allowed With Restrictions |
| EquipmentType | Heat Pump |
| Features | Balcony, Carpet Free |
| ParkingSpaceTotal | 1 |
| RentalEquipmentType | Heat Pump |
Building
| BathroomTotal | 1 |
| BedroomsAboveGround | 1 |
| BedroomsBelowGround | 1 |
| BedroomsTotal | 2 |
| Appliances | Garage Door Opener Remote(s), Oven - Built-in, Central Vacuum, Range, Water Heater - Tankless, Blinds, Dishwasher, Dryer, Microwave, Stove, Washer, Window Coverings, Refrigerator |
| BasementType | None |
| CoolingType | Central Air Conditioning |
| ExteriorFinish | Brick, Concrete |
| FlooringType | Laminate, Ceramic |
| HeatingFuel | Natural Gas |
| HeatingType | Forced Air |
| SizeInterior | 700 - 799 Sqft |
| Type | Apartment |
Parking
| Underground | |
| Garage |
Land
| Acreage | No |
Rooms
| Level | Type | Length | Width | Dimensions |
|---|---|---|---|---|
| Flat | Kitchen | 3.3 m | 3.42 m | 3.3 m x 3.42 m |
| Flat | Dining Room | 3.3 m | 3.42 m | 3.3 m x 3.42 m |
| Flat | Living Room | 4.02 m | 3.4 m | 4.02 m x 3.4 m |
| Flat | Primary Bedroom | 3.52 m | 2.81 m | 3.52 m x 2.81 m |
| Flat | Den | 2.5 m | 2.3 m | 2.5 m x 2.3 m |
| Flat | Bathroom | 1.47 m | 2.31 m | 1.47 m x 2.31 m |
Irfan Khan
Salesperson
Keller Williams Referred Urban Realty
156 Duncan Mill Rd Unit 1
Toronto, Ontario M3B 3N2
156 Duncan Mill Rd Unit 1
Toronto, Ontario M3B 3N2

