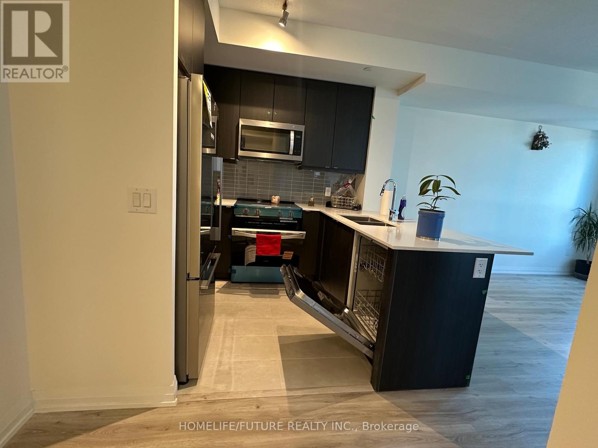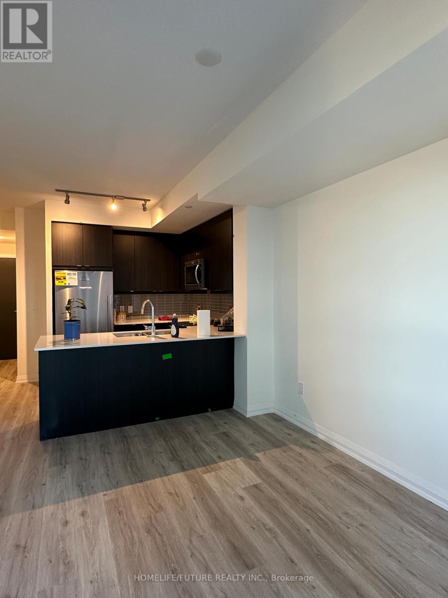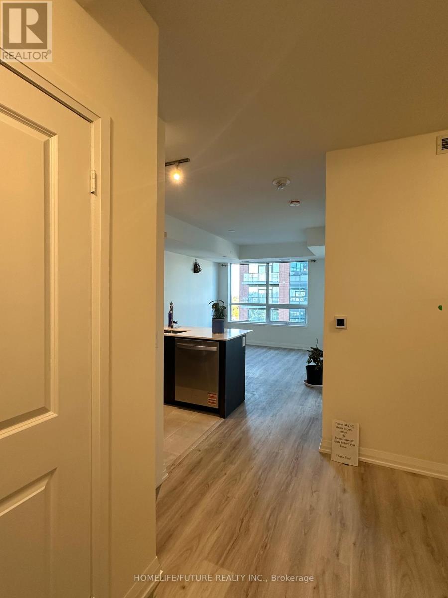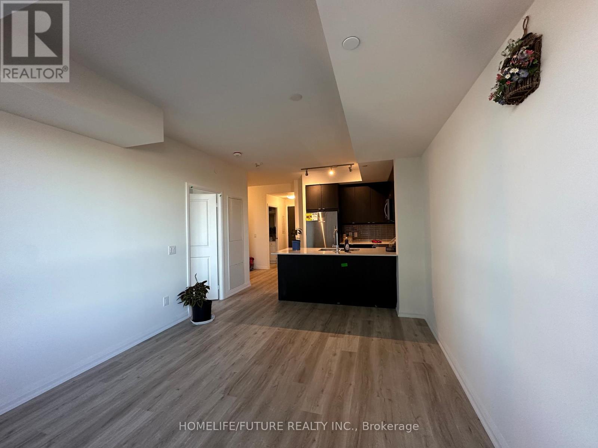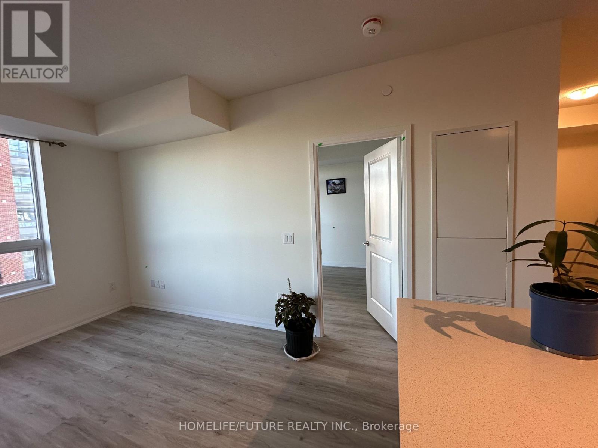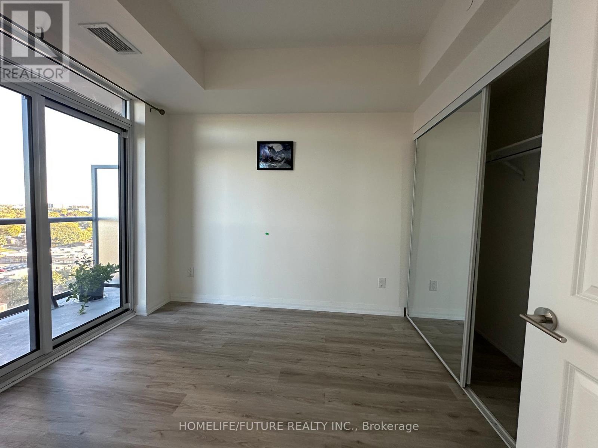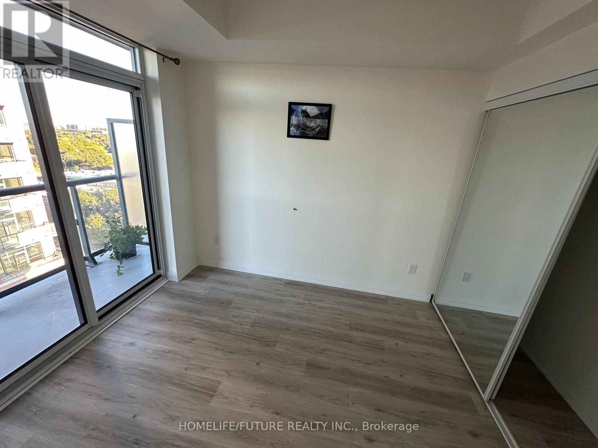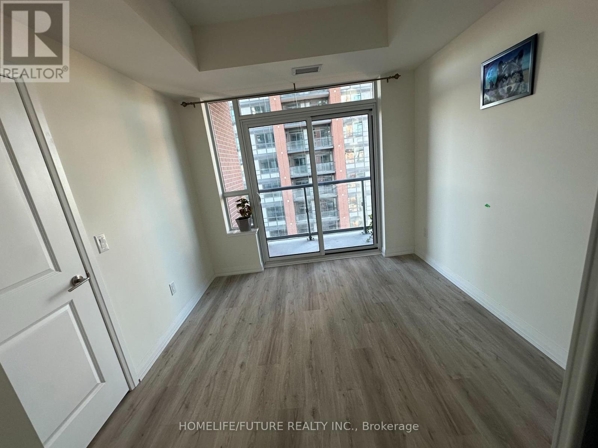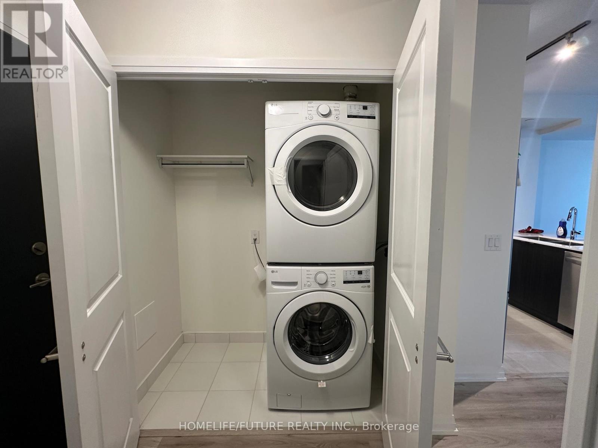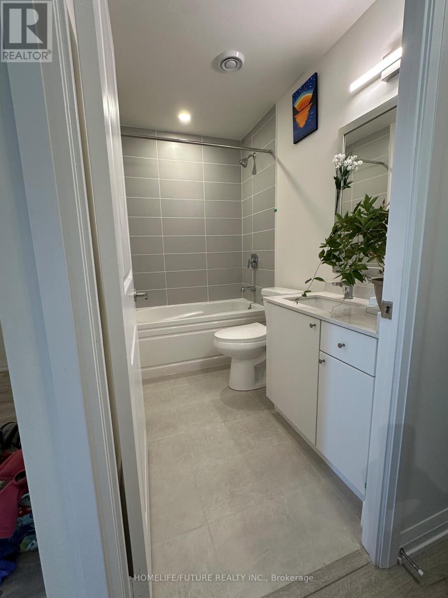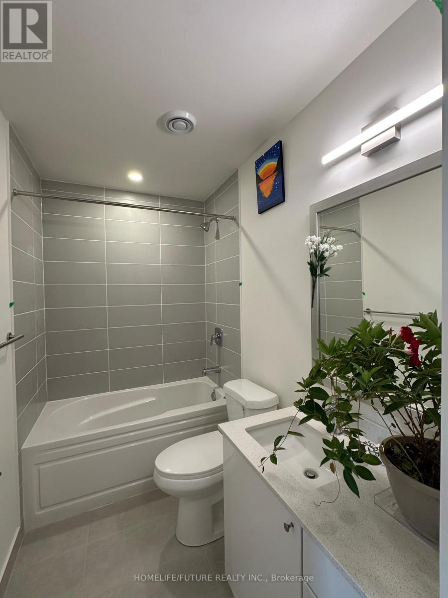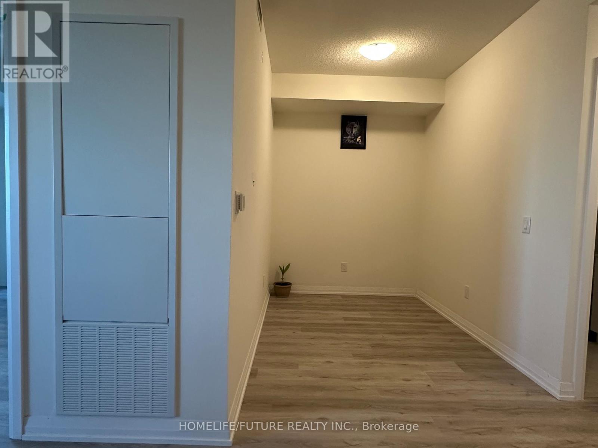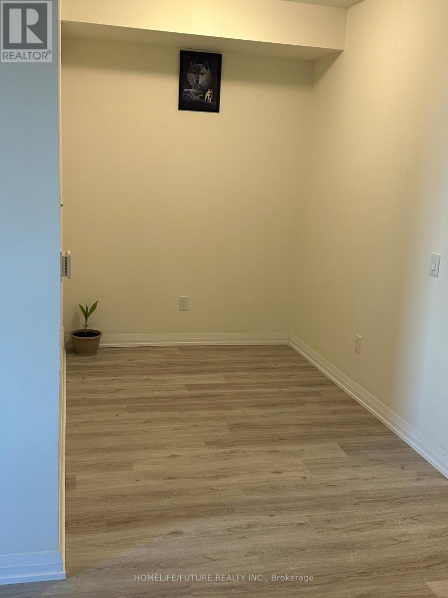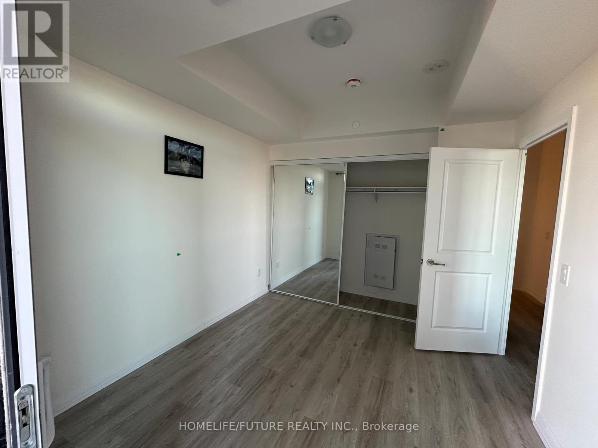1305 - 3260 Sheppard Avenue E Toronto, Ontario M1T 3K3
$2,100 Monthly
Brand New-Never Lived In 1 Bd + Den Condo In The Prime Location At Warden & Sheppard. Lots Of Natural Sunlight, Laminate Floor, Modern Stylish Kitchen With Plenty Of Cabinets-Under Cabinet Lighting- Quartz Counter Top With Ceramic Tile Backsplash. Modern Ensuite Laundry Room With Brand New Washer & Dryer And Plenty Of Space In It. Den Can Be Use As A Second Bed Room. Spa Like Bathroom Has Quartz Vanity Countertops, Framed Vanity Mirrors, Sconce Lighting Above The Mirror, Ceramic Tiles Floor, Designer Cabinetry And Chrome Faucets-Towel Bar-Tissue Holder. The Modern Open Concept Kitchen Has Stainless Steel Microwave With Built In High Capacity Hood Fan Vented To Exterior, Built In Dishwasher, Electric Self Cleaning Slide- In Range, Counter-Depth Refrigerator With Glass Shelving And Designer Cabinetry With Soft Close Cabinets And Drawers. Walk Out Closets In Bedroom, Living Room, And Laundry Room. This Building Has 24 Hr Concierge, Outdoor Swimming Pool With Hot Tub, Party Room, Out Door Terrace With Bbq Areas, Fully Equipped Exercise Room, Yoga Room, Sports Lounge, Kid's Play Area, Library And Dining/Board Room. TTC At Your Door Step, Minutes To Fairview Mall, STC, Agincourt Mall, Don Mills Subway Station, Agincourt Go Station, Hwy 401, 404-Don Valley, High - Elementary Schools, Golf Clubs, Parks, Shopping And Restaurants.Tenants Pay Electricity. (id:60365)
Property Details
| MLS® Number | E12469717 |
| Property Type | Single Family |
| Community Name | Tam O'Shanter-Sullivan |
| AmenitiesNearBy | Hospital, Park, Place Of Worship, Public Transit, Schools |
| CommunicationType | High Speed Internet |
| CommunityFeatures | Pet Restrictions |
| Features | Lighting, Balcony, Paved Yard, In Suite Laundry |
| ParkingSpaceTotal | 1 |
| PoolType | Outdoor Pool |
| ViewType | City View |
Building
| BathroomTotal | 1 |
| BedroomsAboveGround | 1 |
| BedroomsBelowGround | 1 |
| BedroomsTotal | 2 |
| Age | New Building |
| Amenities | Security/concierge, Exercise Centre, Recreation Centre, Party Room, Separate Heating Controls, Storage - Locker |
| Appliances | Barbeque, Hot Tub, Dishwasher, Dryer, Freezer, Hood Fan, Microwave, Range, Washer, Refrigerator |
| CoolingType | Central Air Conditioning |
| ExteriorFinish | Brick |
| FireProtection | Alarm System, Monitored Alarm, Security Guard |
| FlooringType | Laminate, Ceramic |
| FoundationType | Unknown |
| HeatingFuel | Natural Gas |
| HeatingType | Forced Air |
| SizeInterior | 600 - 699 Sqft |
| Type | Apartment |
Parking
| Underground | |
| Garage |
Land
| Acreage | No |
| LandAmenities | Hospital, Park, Place Of Worship, Public Transit, Schools |
Rooms
| Level | Type | Length | Width | Dimensions |
|---|---|---|---|---|
| Main Level | Primary Bedroom | 3.66 m | 2.97 m | 3.66 m x 2.97 m |
| Main Level | Den | 3 m | 2.1 m | 3 m x 2.1 m |
| Main Level | Living Room | 3.8 m | 2.1 m | 3.8 m x 2.1 m |
| Main Level | Dining Room | 2 m | 1.4 m | 2 m x 1.4 m |
| Main Level | Kitchen | 2.8 m | 2.46 m | 2.8 m x 2.46 m |
| Main Level | Bathroom | 2.44 m | 1.88 m | 2.44 m x 1.88 m |
Thayaparan Velauthar
Salesperson
7 Eastvale Drive Unit 205
Markham, Ontario L3S 4N8

