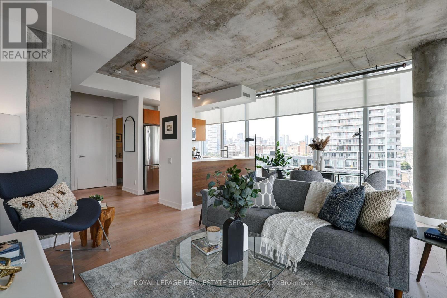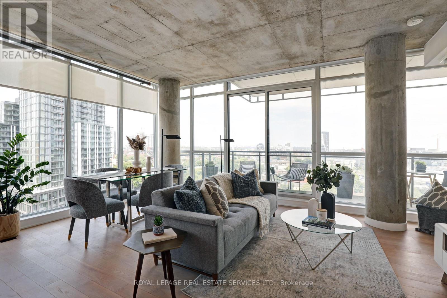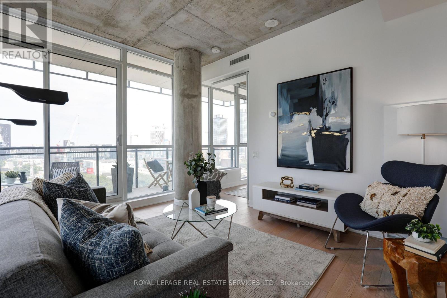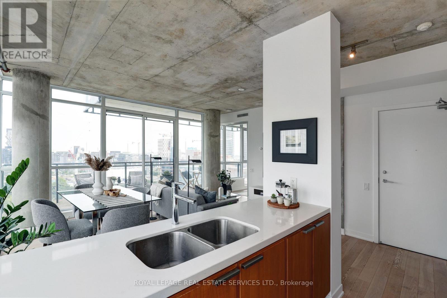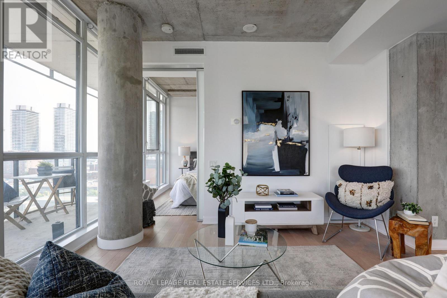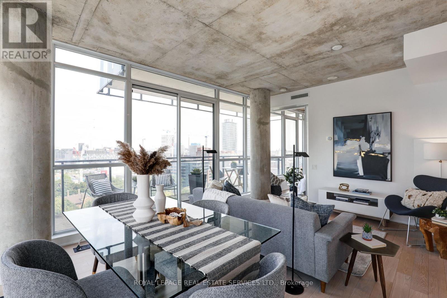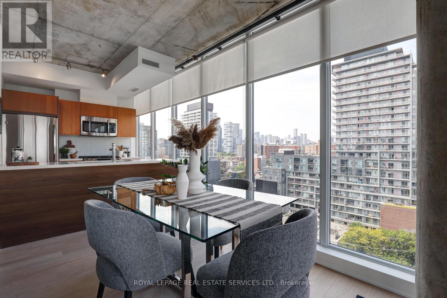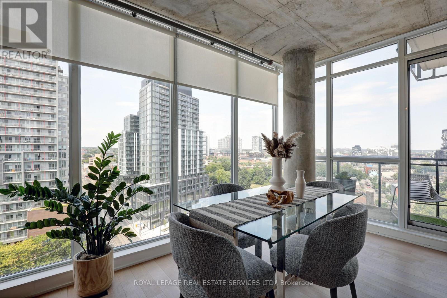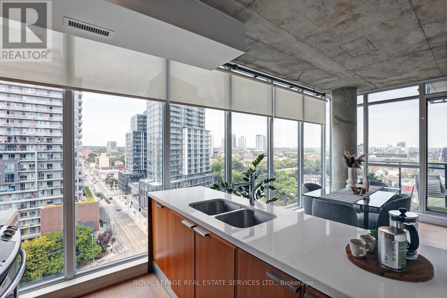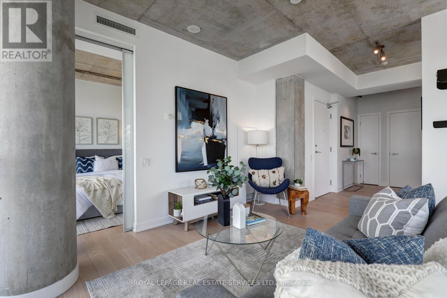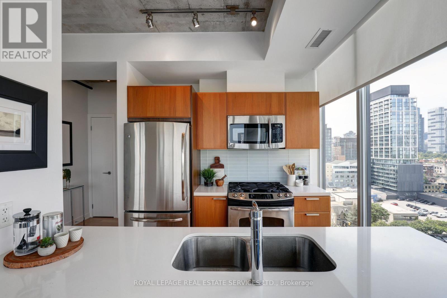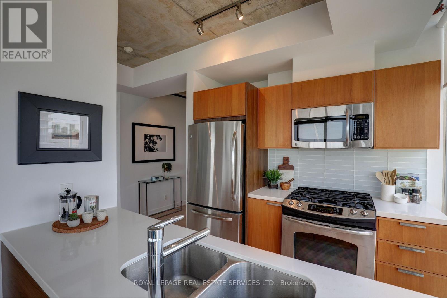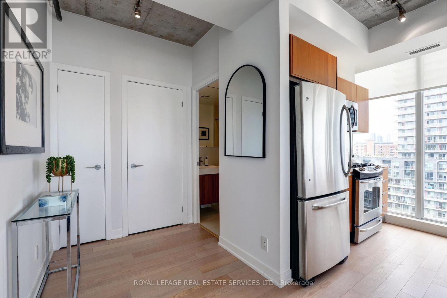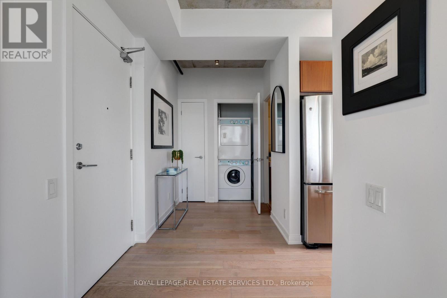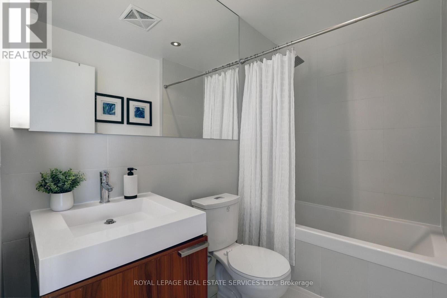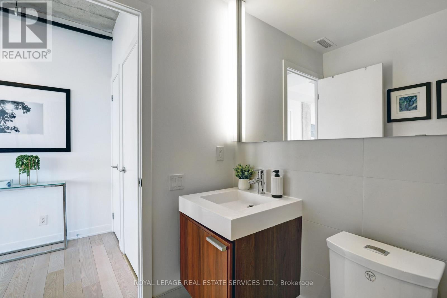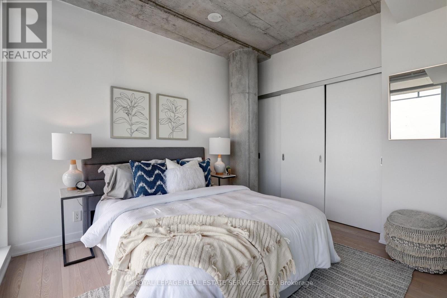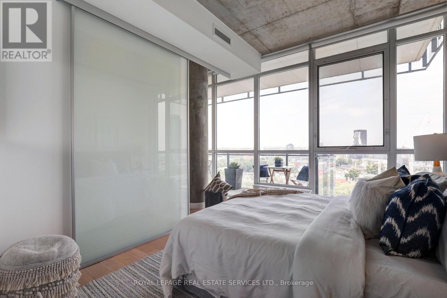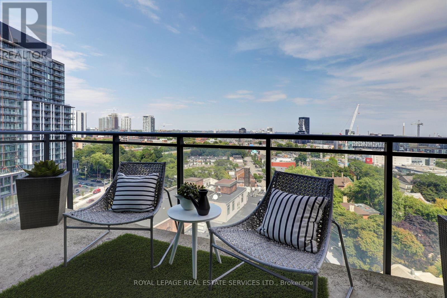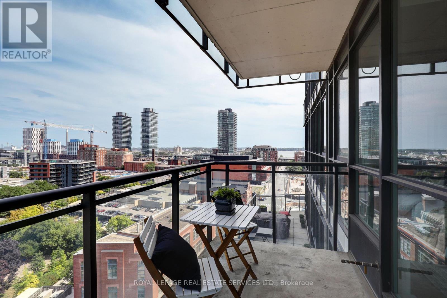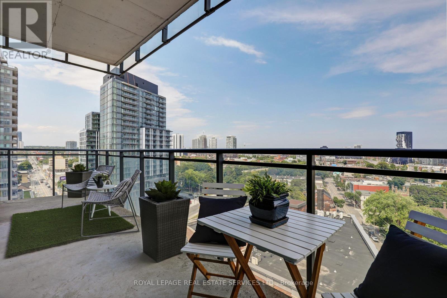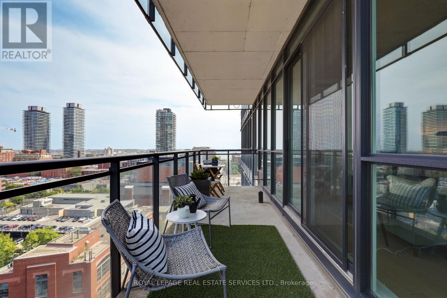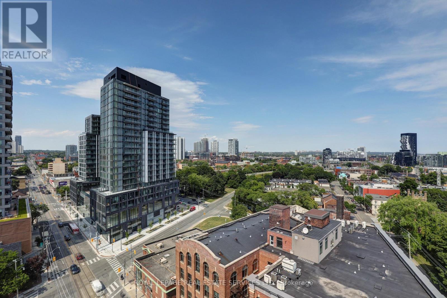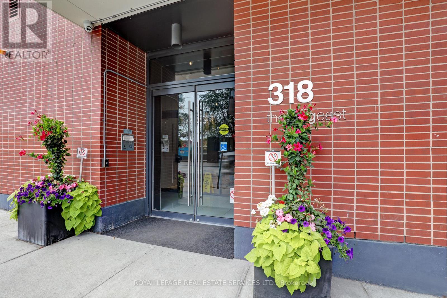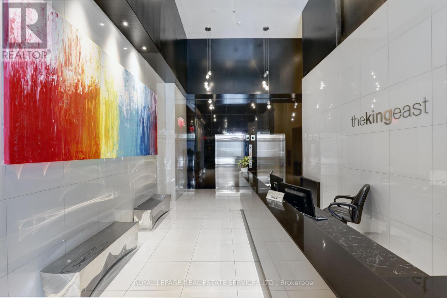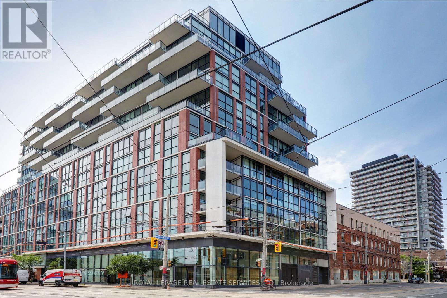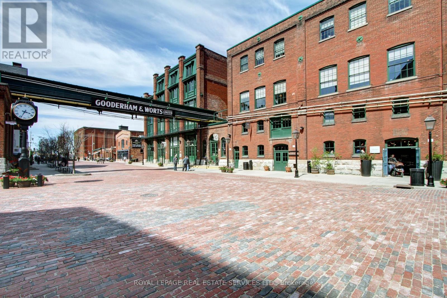1305 - 318 King Street E Toronto, Ontario M5A 1K6
$2,675 Monthly
Experience contemporary sophistication in this stunning southwest corner residence at one of the most coveted addresses in the Lower East Side. Designed with an exceptional sense of space and light, this 1-bedroom, 1-bath suite showcases floor-to-ceiling glass, exposed concrete ceilings, and warm hardwood floors, creating a seamless blend of modern elegance and industrial edge.An expansive open-concept layout flows effortlessly onto a large private terrace (129 sq. ft.), perfectly suited for entertaining or quiet evenings overlooking the city skyline and shimmering lake views.Offering 624 sq. ft. of thoughtfully designed interiors, this soft loft embodies refined urban living at its best. Ideally positioned just steps from the Distillery District and with the streetcar at your door, 318 King delivers the ultimate in downtown convenience and style. Locker Included. (id:60365)
Property Details
| MLS® Number | C12473885 |
| Property Type | Single Family |
| Community Name | Moss Park |
| AmenitiesNearBy | Park, Public Transit |
| CommunityFeatures | Pets Not Allowed |
| Features | Balcony |
Building
| BathroomTotal | 1 |
| BedroomsAboveGround | 1 |
| BedroomsTotal | 1 |
| Amenities | Security/concierge, Exercise Centre, Party Room, Storage - Locker |
| BasementType | None |
| CoolingType | Central Air Conditioning |
| ExteriorFinish | Brick |
| FlooringType | Hardwood |
| HeatingFuel | Electric, Natural Gas |
| HeatingType | Heat Pump, Not Known |
| SizeInterior | 600 - 699 Sqft |
| Type | Apartment |
Parking
| Underground | |
| Garage |
Land
| Acreage | No |
| LandAmenities | Park, Public Transit |
Rooms
| Level | Type | Length | Width | Dimensions |
|---|---|---|---|---|
| Main Level | Kitchen | 17.48 m | 11.12 m | 17.48 m x 11.12 m |
| Main Level | Living Room | 17.48 m | 11.12 m | 17.48 m x 11.12 m |
| Main Level | Dining Room | 17.48 m | 11.12 m | 17.48 m x 11.12 m |
| Main Level | Primary Bedroom | 11.68 m | 9.68 m | 11.68 m x 9.68 m |
https://www.realtor.ca/real-estate/29014605/1305-318-king-street-e-toronto-moss-park-moss-park
Adam Brind
Broker
55 St.clair Avenue West #255
Toronto, Ontario M4V 2Y7
Michael Fiorucci
Salesperson
55 St.clair Avenue West #255
Toronto, Ontario M4V 2Y7

