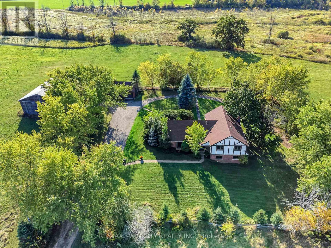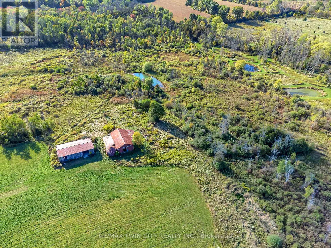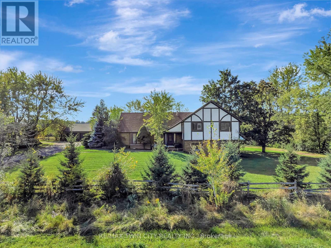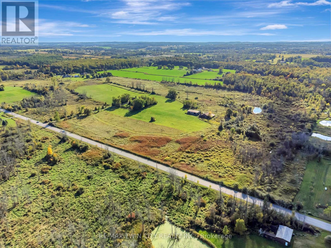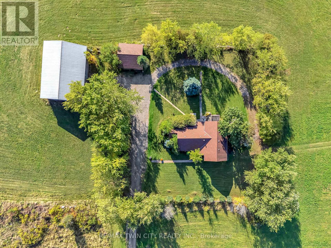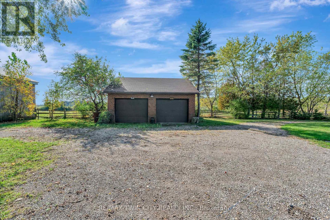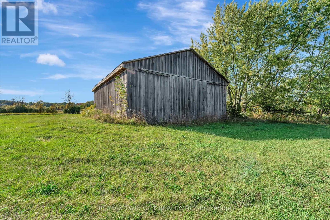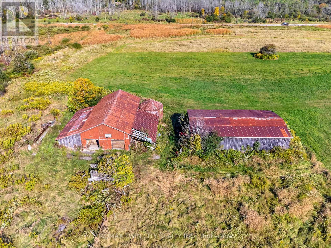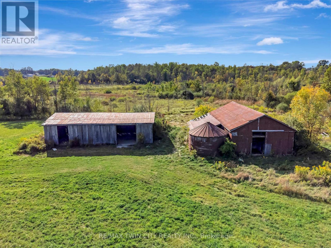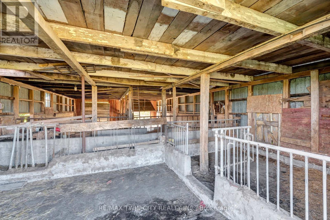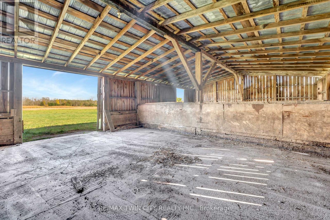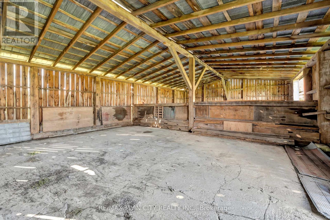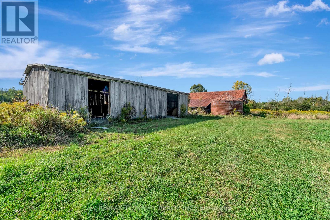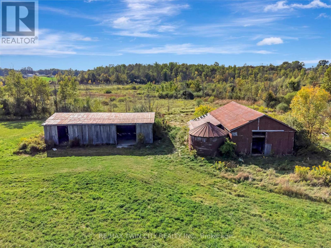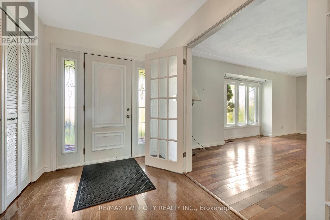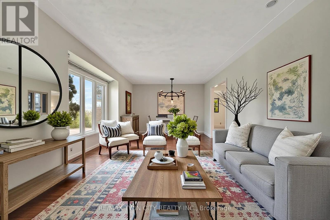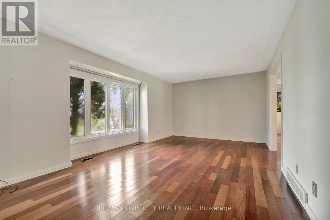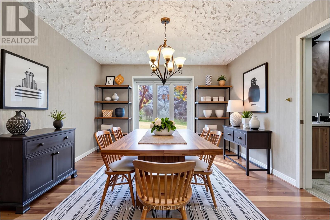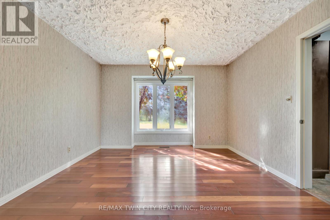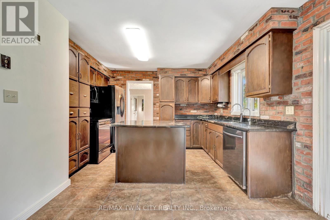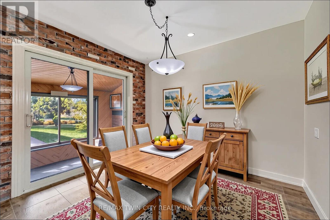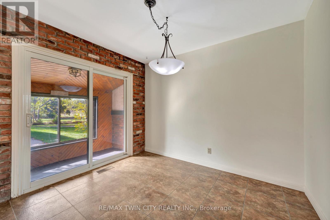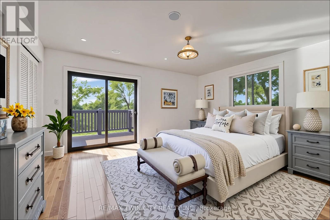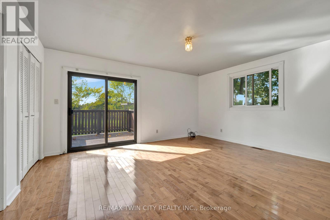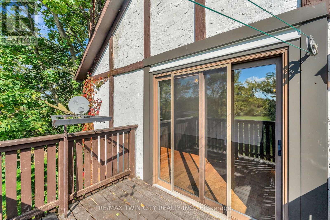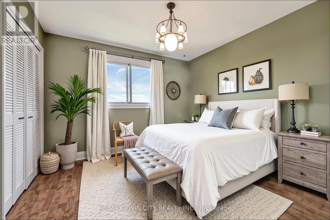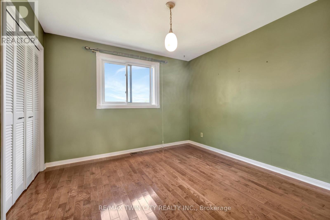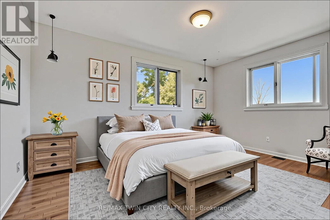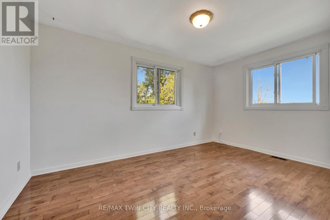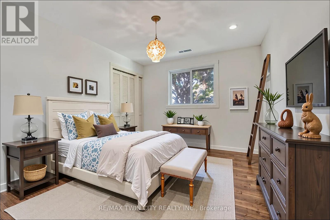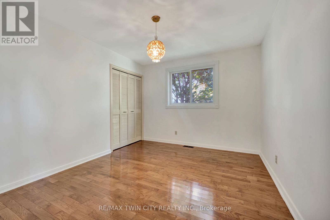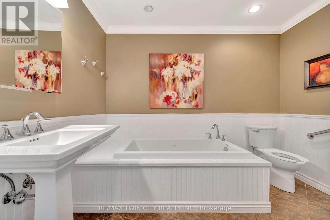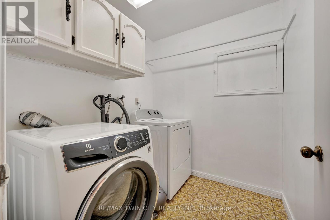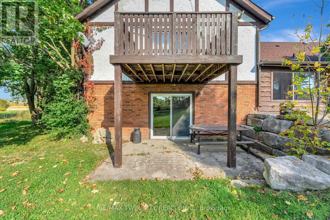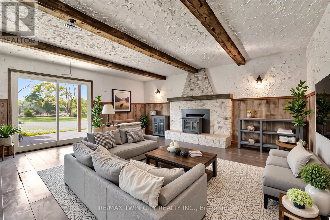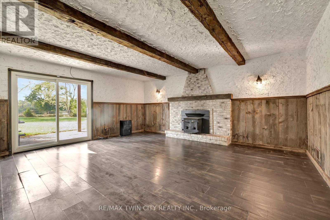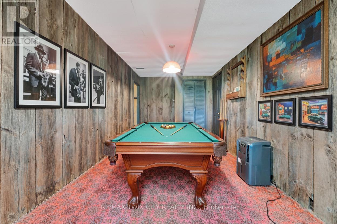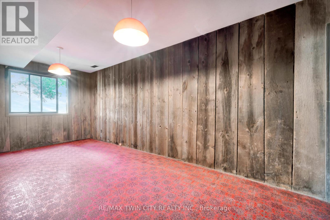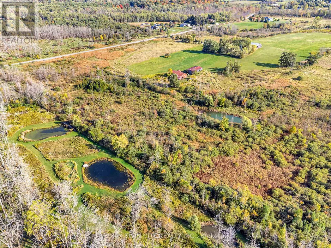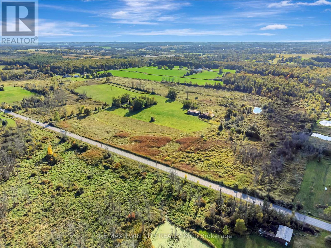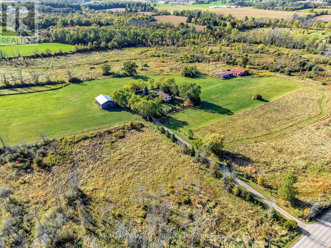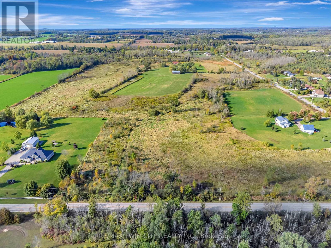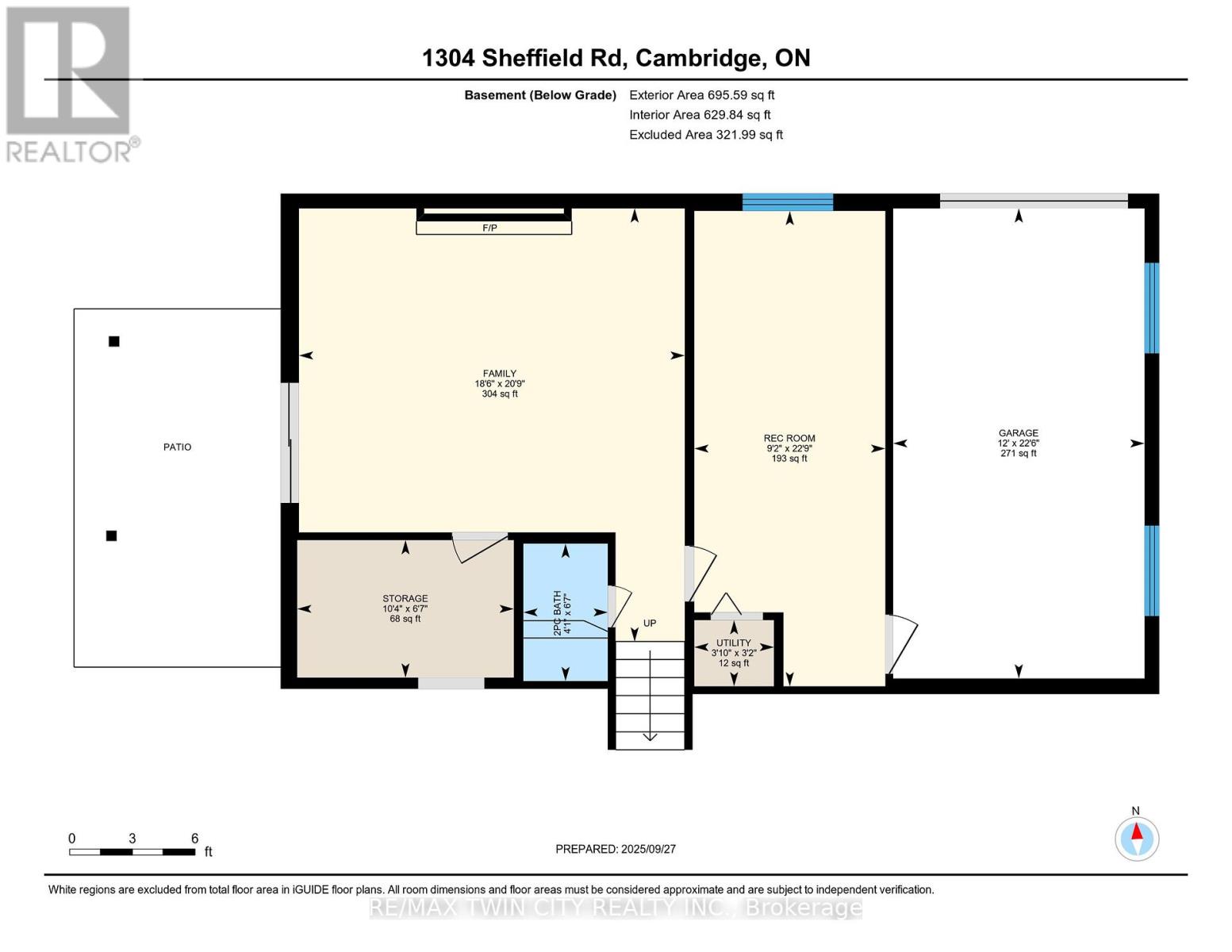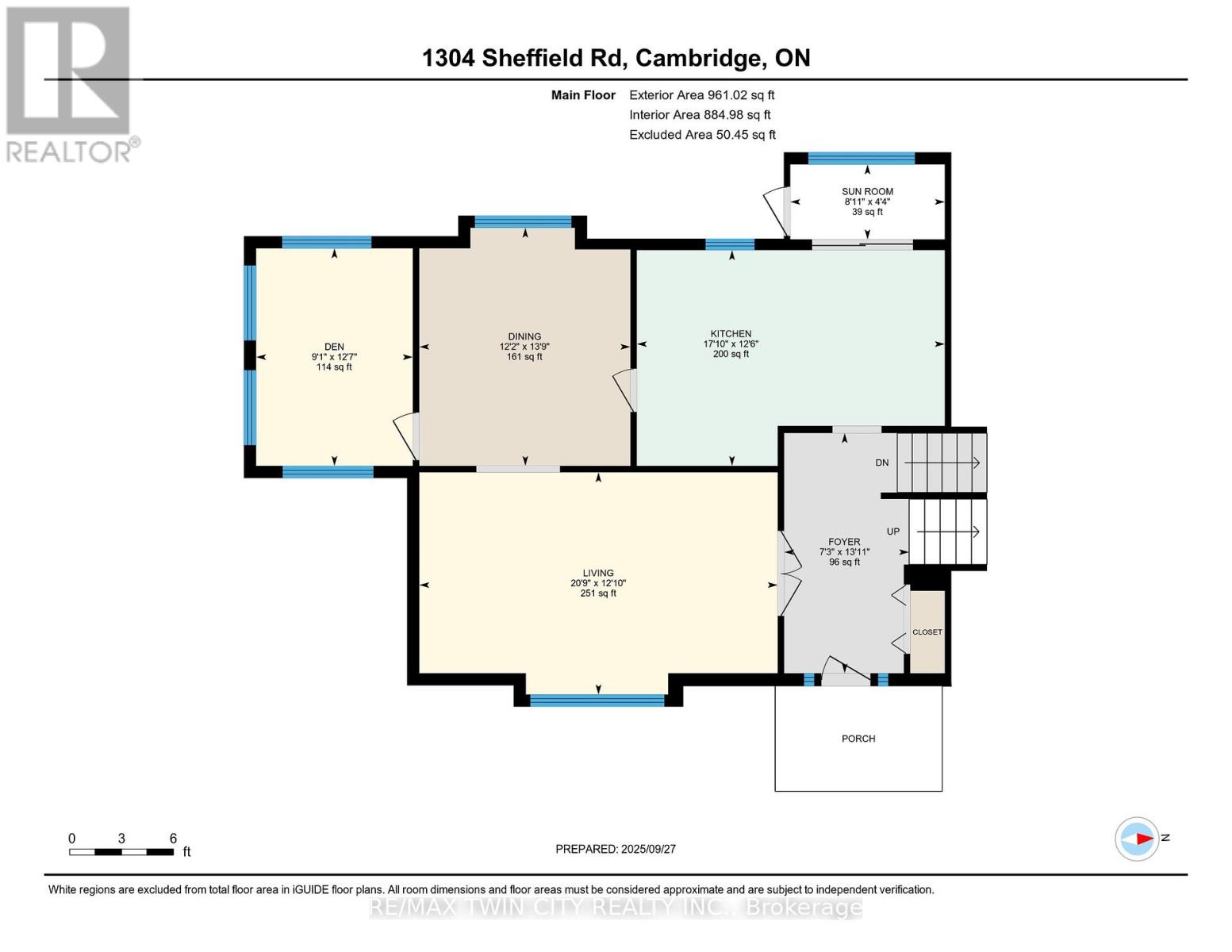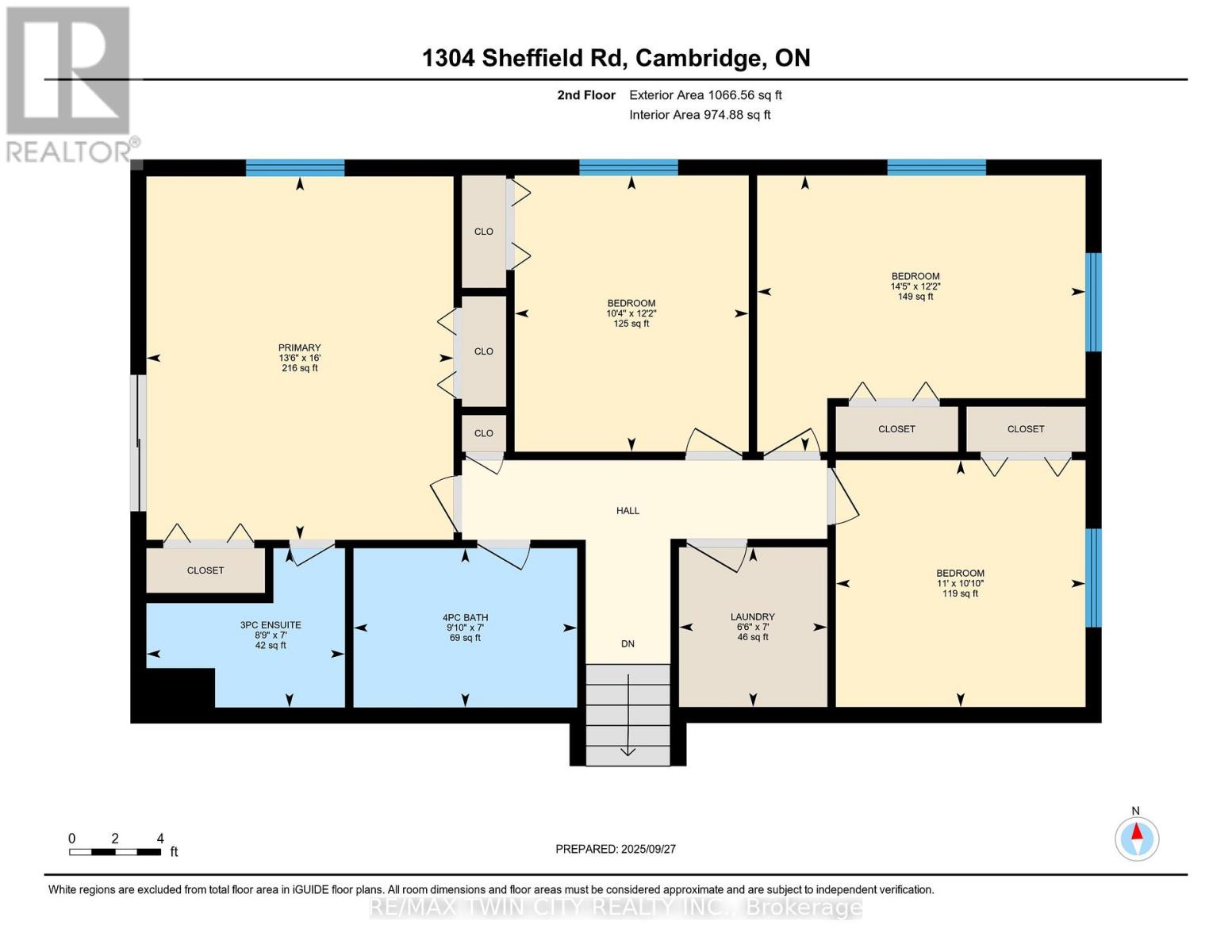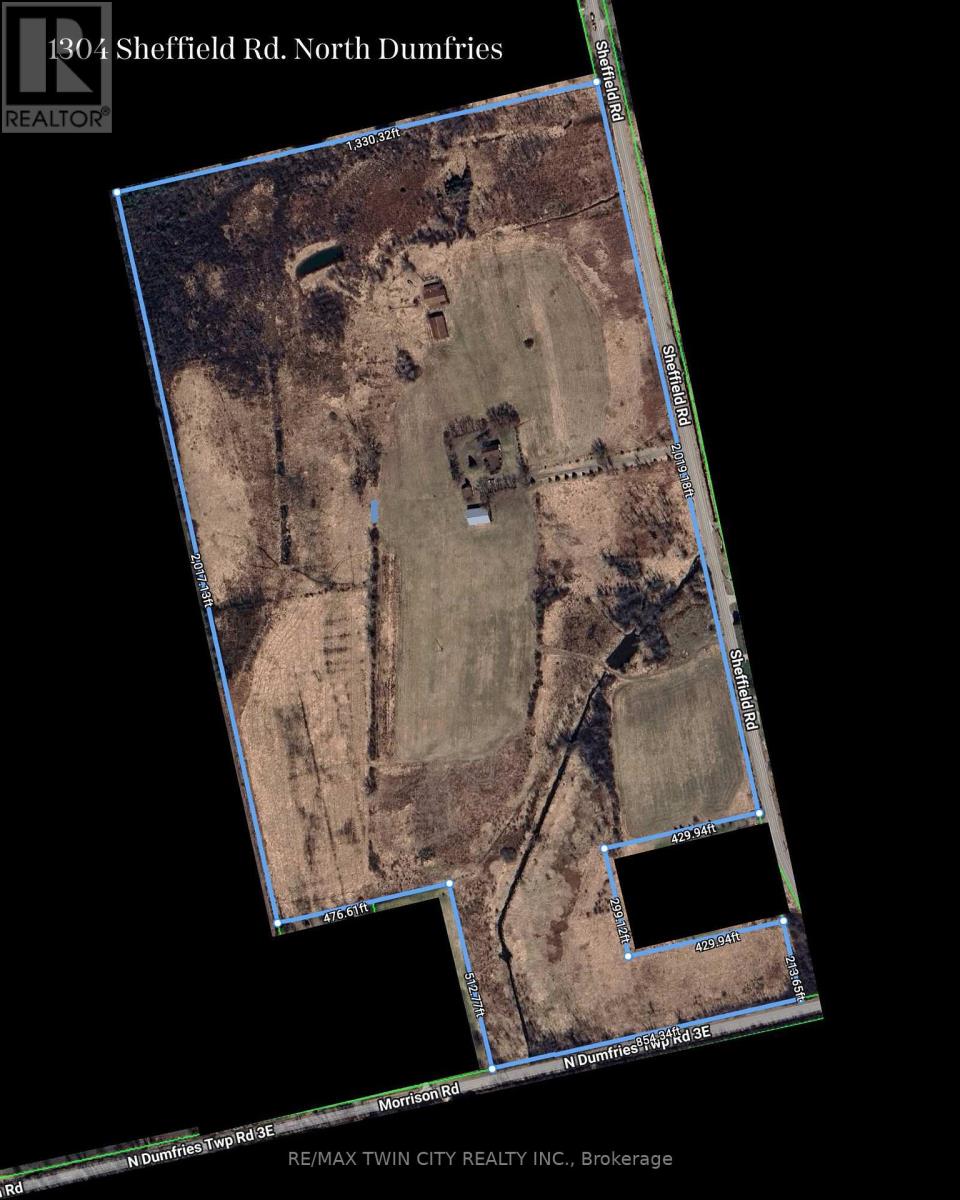1304 Sheffield Road North Dumfries, Ontario N1R 5S2
$2,089,000
Welcome to 1304 Sheffield Road in North Dumfries, a rare 66.46-acre hobby farm offering endless possibilities. The side-split home, built in 1975, features four spacious bedrooms and two and a half bathrooms, making it an ideal space for family living. The property has lots of potential and is well-equipped with three barns, including one with its own separate well, a silo for grain storage, and a detached double-car garage. Previously home to up to 50 head of cattle, the farm provides excellent opportunities for agricultural use or hobby farming. With approximately 50 acres of workable land, this property offers the perfect balance of functionality and potential, whether you are looking to crop farm, raise livestock, or explore new ventures. Situated in a desirable rural location yet close to city conveniences, 1304 Sheffield Road presents a unique opportunity to create the lifestyle youve been dreaming of. (id:60365)
Property Details
| MLS® Number | X12432123 |
| Property Type | Agriculture |
| EquipmentType | Water Heater - Propane, Propane Tank, Water Heater, Water Softener |
| FarmType | Farm |
| Features | Wooded Area, Carpet Free |
| ParkingSpaceTotal | 32 |
| RentalEquipmentType | Water Heater - Propane, Propane Tank, Water Heater, Water Softener |
| Structure | Deck, Porch, Barn, Barn, Paddocks/corralls, Outbuilding |
Building
| BathroomTotal | 3 |
| BedroomsAboveGround | 4 |
| BedroomsTotal | 4 |
| Age | 31 To 50 Years |
| Appliances | Water Heater, Water Softener, Water Treatment, Dishwasher, Dryer, Microwave, Stove, Washer, Refrigerator |
| BasementDevelopment | Finished |
| BasementFeatures | Walk Out |
| BasementType | N/a (finished) |
| ConstructionStyleSplitLevel | Sidesplit |
| CoolingType | Central Air Conditioning |
| ExteriorFinish | Brick, Wood |
| FireplacePresent | Yes |
| FireplaceTotal | 1 |
| FireplaceType | Woodstove |
| FoundationType | Poured Concrete |
| HalfBathTotal | 3 |
| HeatingFuel | Propane |
| HeatingType | Forced Air |
| SizeInterior | 2000 - 2500 Sqft |
| UtilityWater | Drilled Well |
Parking
| Detached Garage | |
| Garage |
Land
| Acreage | Yes |
| SizeDepth | 1330 Ft ,3 In |
| SizeFrontage | 2019 Ft ,2 In |
| SizeIrregular | 2019.2 X 1330.3 Ft |
| SizeTotalText | 2019.2 X 1330.3 Ft|50 - 100 Acres |
| SoilType | Loam |
| SurfaceWater | River/stream |
| ZoningDescription | A |
Rooms
| Level | Type | Length | Width | Dimensions |
|---|---|---|---|---|
| Second Level | Bedroom | 4.11 m | 5.03 m | 4.11 m x 5.03 m |
| Second Level | Bathroom | 2.67 m | 2.13 m | 2.67 m x 2.13 m |
| Second Level | Bathroom | 3 m | 2.13 m | 3 m x 2.13 m |
| Second Level | Bedroom 2 | 3.15 m | 3.71 m | 3.15 m x 3.71 m |
| Second Level | Bedroom 3 | 3.35 m | 3.3 m | 3.35 m x 3.3 m |
| Second Level | Bedroom 4 | 4.39 m | 3.71 m | 4.39 m x 3.71 m |
| Second Level | Laundry Room | 1.98 m | 2.13 m | 1.98 m x 2.13 m |
| Lower Level | Bathroom | 1.24 m | 2.01 m | 1.24 m x 2.01 m |
| Main Level | Recreational, Games Room | 2.82 m | 6.93 m | 2.82 m x 6.93 m |
| Main Level | Den | 3.84 m | 2.77 m | 3.84 m x 2.77 m |
| Main Level | Dining Room | 4.19 m | 3.71 m | 4.19 m x 3.71 m |
| Main Level | Kitchen | 3.81 m | 5.44 m | 3.81 m x 5.44 m |
| Main Level | Living Room | 3.91 m | 6.32 m | 3.91 m x 6.32 m |
| Main Level | Family Room | 5.64 m | 6.32 m | 5.64 m x 6.32 m |
Utilities
| Cable | Installed |
| Electricity | Installed |
https://www.realtor.ca/real-estate/28925030/1304-sheffield-road-north-dumfries
Kathy Long
Salesperson
1400 Bishop St N Unit B
Cambridge, Ontario N1R 6W8

