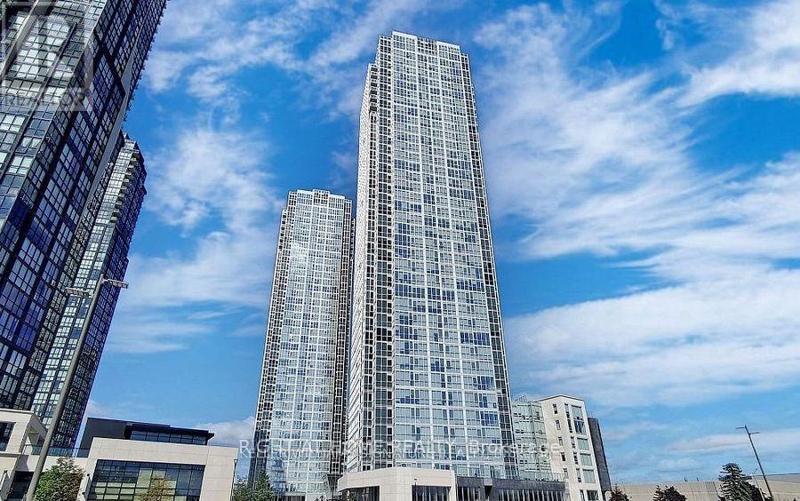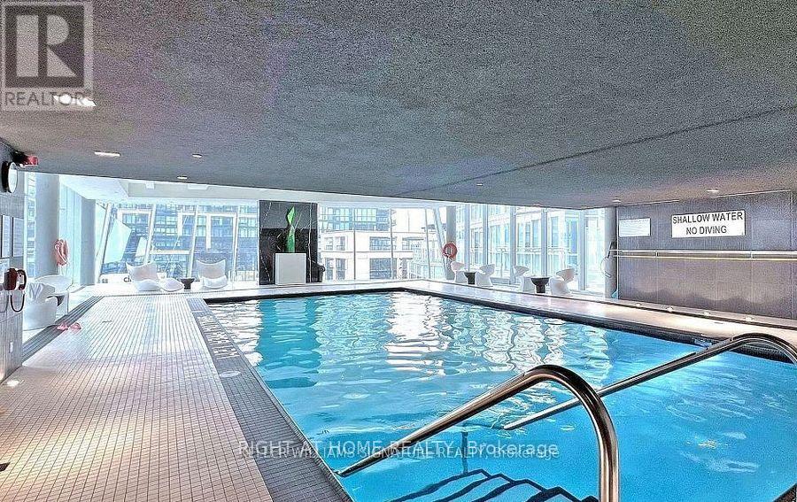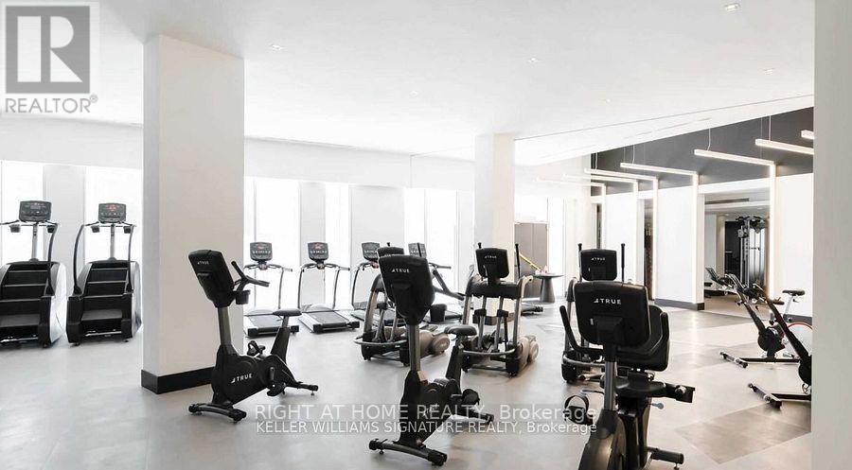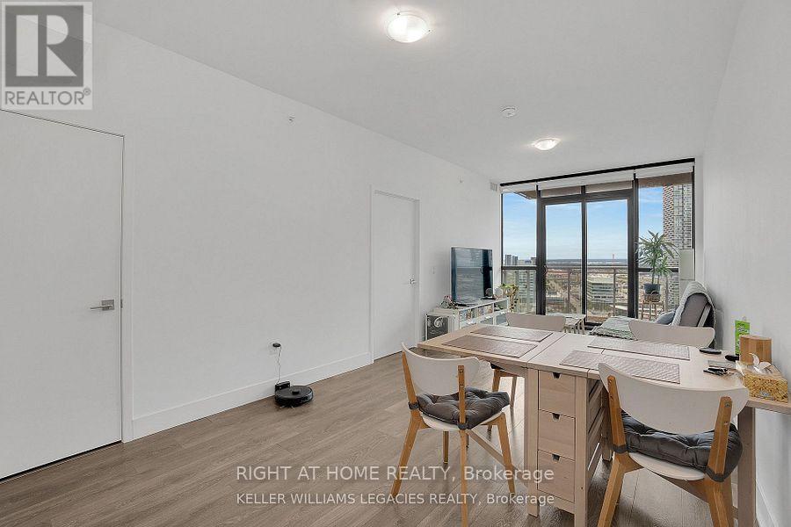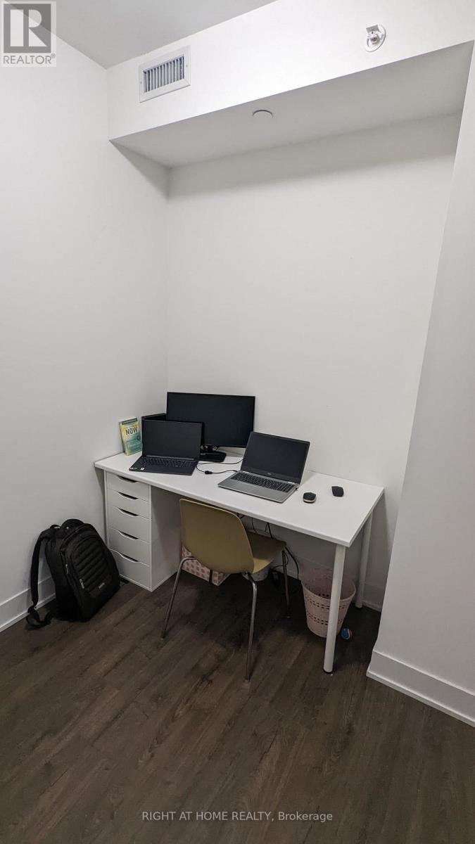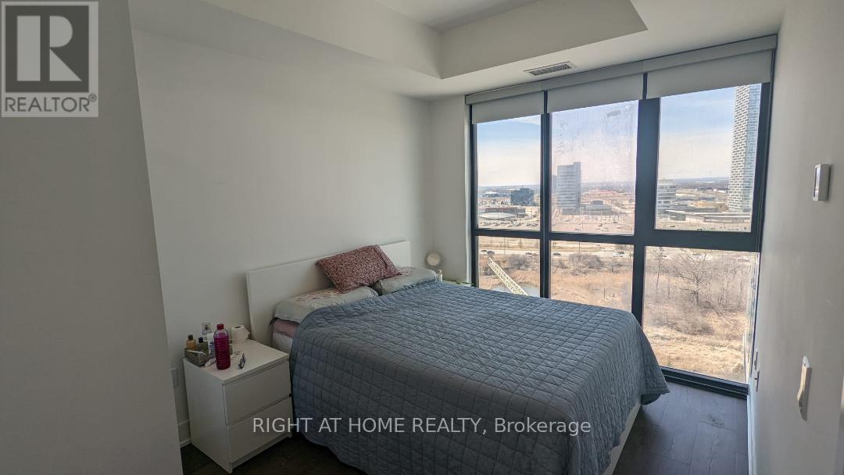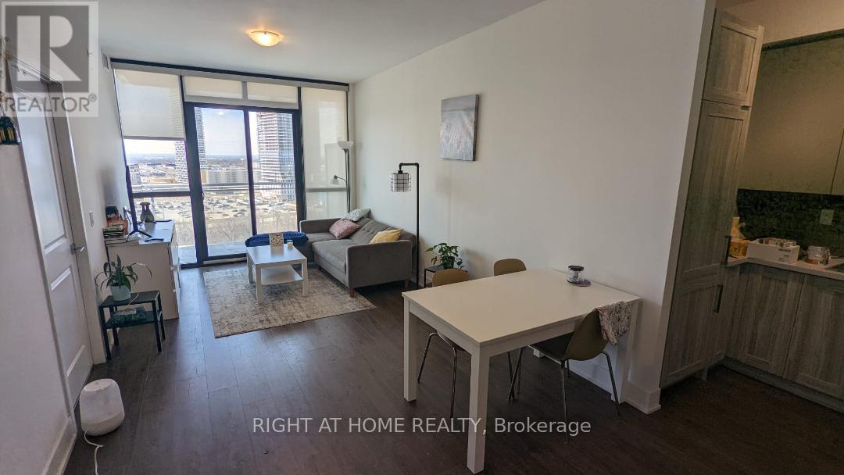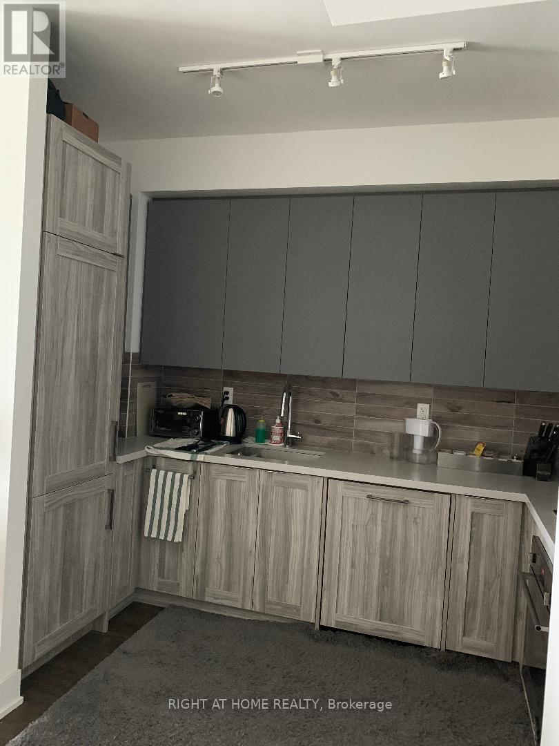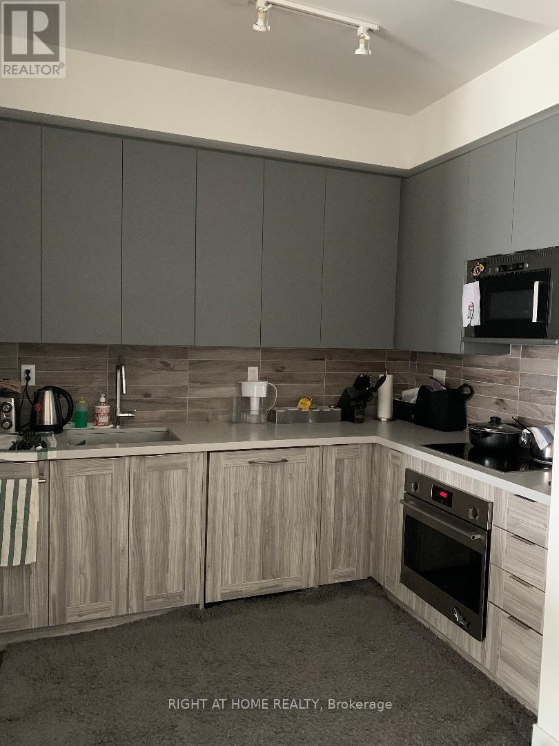1304 - 2916 Highway 7 Highway W Vaughan, Ontario L4K 0K5
2 Bedroom
2 Bathroom
700 - 799 sqft
Central Air Conditioning
Forced Air
$2,490 Monthly
Stylish 1+Den At VMC! Modern Suite Featuring 1.5 Baths, Wide-Plank Floors, Open-Concept Layout & Den Perfect As 2nd Bedroom Or Office. Designer Kitchen With Built-In Panelled Appliances & Quartz Counters. Primary Bedroom W/Ensuite. Floor-To-Ceiling Windows & Balcony Offer Clear, Panoramic Views. Parking Included. Steps To Subway, Transit, Shops & Dining - Urban Living At Its Best! Price Can Be Reduced If Parking Not Needed. (id:60365)
Property Details
| MLS® Number | N12467375 |
| Property Type | Single Family |
| Community Name | Concord |
| CommunityFeatures | Pet Restrictions |
| Features | Balcony, Carpet Free |
| ParkingSpaceTotal | 1 |
Building
| BathroomTotal | 2 |
| BedroomsAboveGround | 1 |
| BedroomsBelowGround | 1 |
| BedroomsTotal | 2 |
| Age | 0 To 5 Years |
| Amenities | Storage - Locker |
| Appliances | Intercom, Dishwasher, Dryer, Stove, Washer, Refrigerator |
| CoolingType | Central Air Conditioning |
| ExteriorFinish | Brick |
| FlooringType | Laminate |
| HalfBathTotal | 1 |
| HeatingFuel | Natural Gas |
| HeatingType | Forced Air |
| SizeInterior | 700 - 799 Sqft |
| Type | Apartment |
Parking
| Underground | |
| Garage |
Land
| Acreage | No |
Rooms
| Level | Type | Length | Width | Dimensions |
|---|---|---|---|---|
| Main Level | Kitchen | 2.13 m | 3.23 m | 2.13 m x 3.23 m |
| Main Level | Living Room | 7.24 m | 3.17 m | 7.24 m x 3.17 m |
| Main Level | Primary Bedroom | 3.05 m | 2.75 m | 3.05 m x 2.75 m |
| Main Level | Den | 2.75 m | 2.08 m | 2.75 m x 2.08 m |
| Main Level | Dining Room | 3.17 m | 7.24 m | 3.17 m x 7.24 m |
https://www.realtor.ca/real-estate/29000616/1304-2916-highway-7-highway-w-vaughan-concord-concord
Elena Elent
Salesperson
Right At Home Realty
1396 Don Mills Rd Unit B-121
Toronto, Ontario M3B 0A7
1396 Don Mills Rd Unit B-121
Toronto, Ontario M3B 0A7

