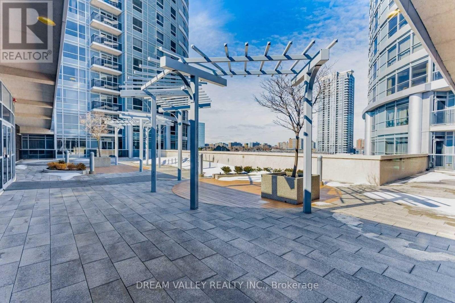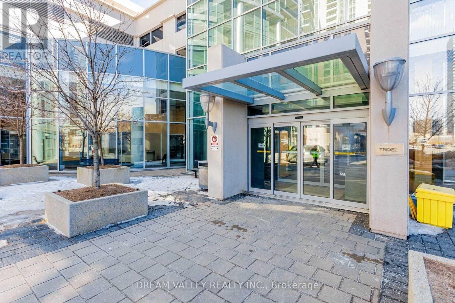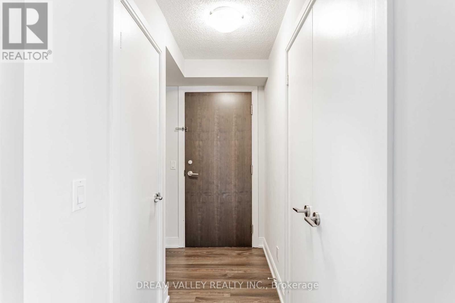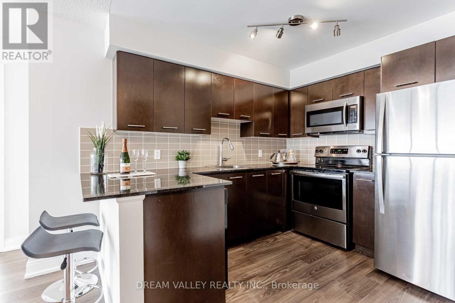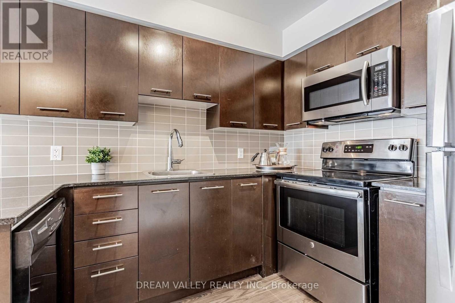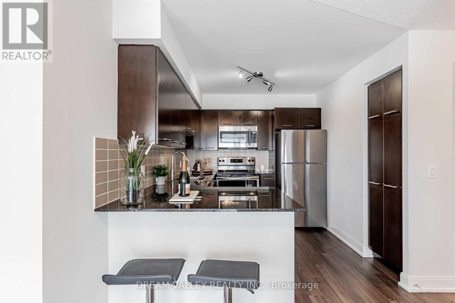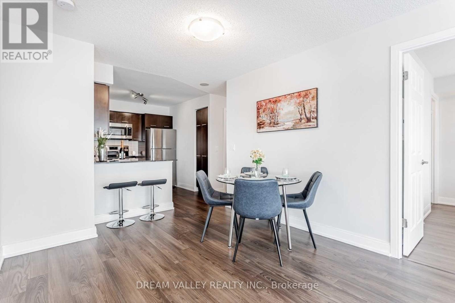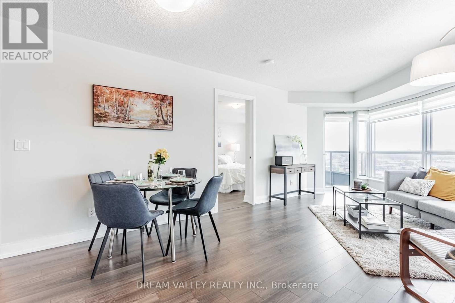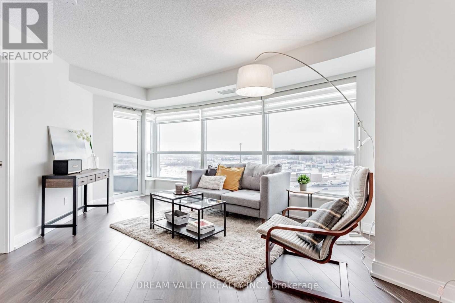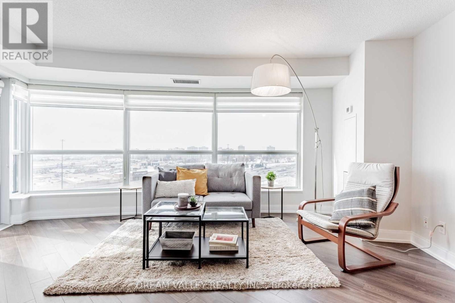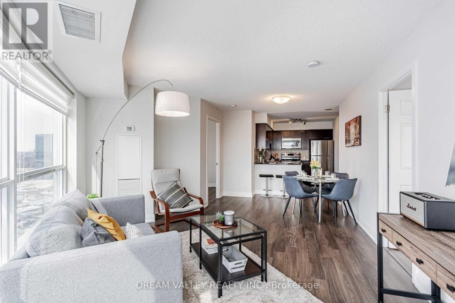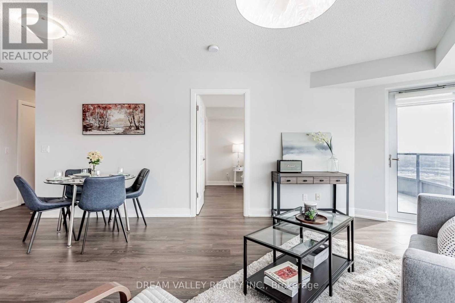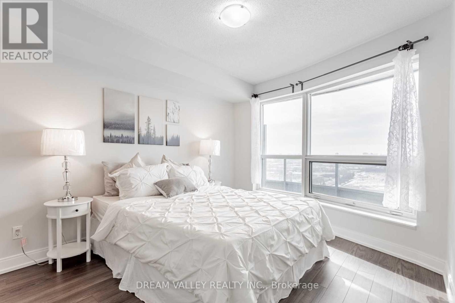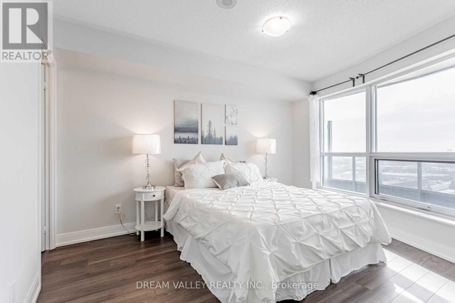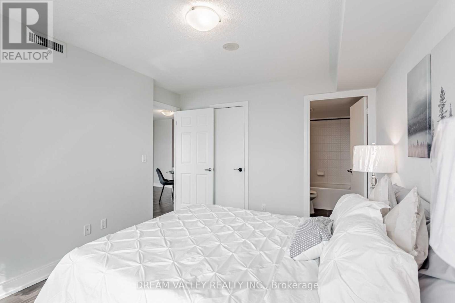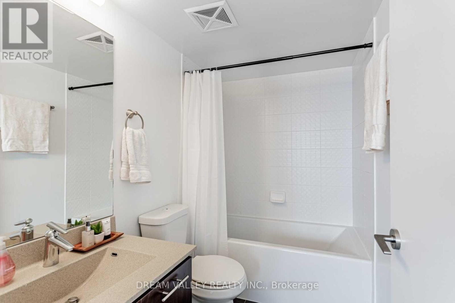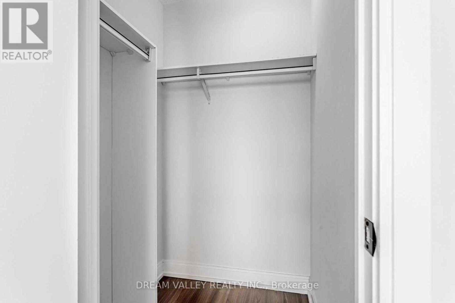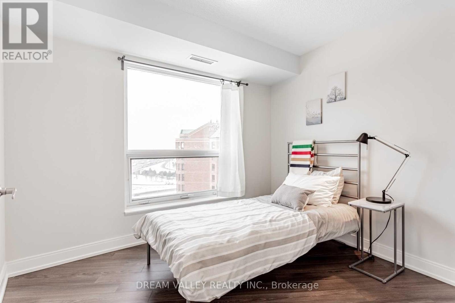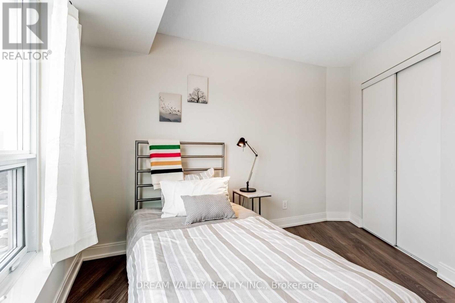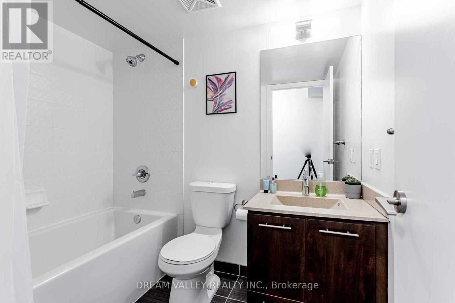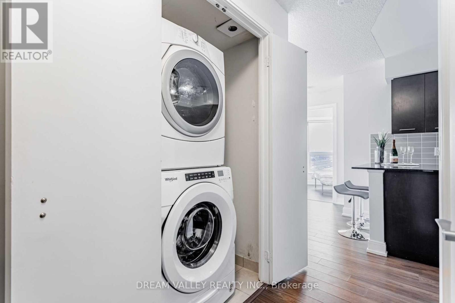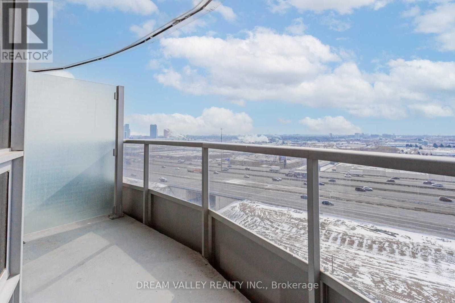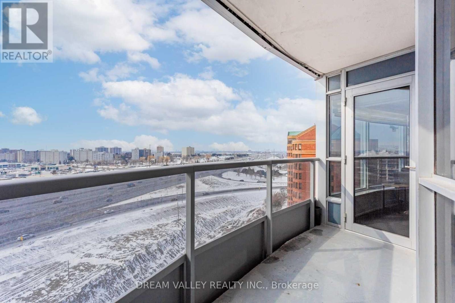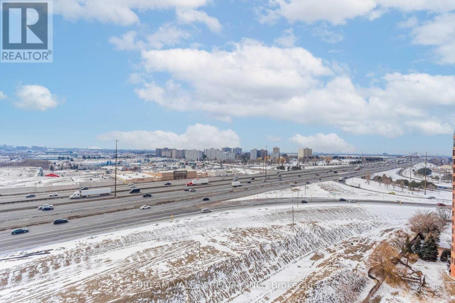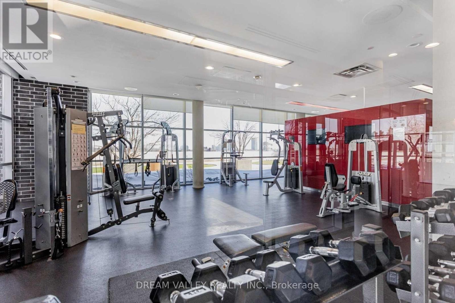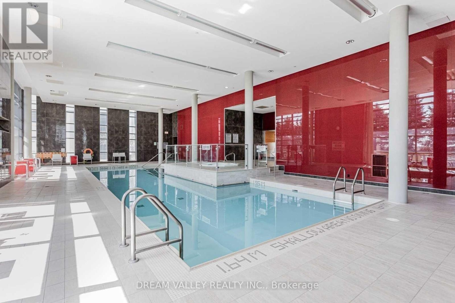1304 - 125 Village Green Square Toronto, Ontario M1S 0G3
2 Bedroom
2 Bathroom
800 - 899 sqft
Indoor Pool
Central Air Conditioning
Forced Air
$2,600 Monthly
Luxurious Tridel Condo in Prime Scarborough (Kennedy/401)! Building is well managed, has low maintenance costs. UofT Scarborough, Centennial College, Agincourt GoStation, TTC, Highway 401.DVP,schools, and malls within minutes. Large windowsw/beautiful view of the south. Well kept unit ready to move in. 800+ sq feet w/2 bed, 2 full baths. Laminate flooring T/O, with S/S appliances. Building has indoor pool, hot tub, gym, sauna, party room + more. (id:60365)
Property Details
| MLS® Number | E12484829 |
| Property Type | Single Family |
| Neigbourhood | Agincourt South-Malvern West |
| Community Name | Agincourt South-Malvern West |
| CommunityFeatures | Pets Allowed With Restrictions |
| Features | Elevator, Balcony, Carpet Free |
| ParkingSpaceTotal | 1 |
| PoolType | Indoor Pool |
Building
| BathroomTotal | 2 |
| BedroomsAboveGround | 2 |
| BedroomsTotal | 2 |
| Amenities | Exercise Centre, Recreation Centre |
| Appliances | Dishwasher, Dryer, Hood Fan, Microwave, Stove, Washer, Window Coverings, Refrigerator |
| BasementType | None |
| CoolingType | Central Air Conditioning |
| ExteriorFinish | Concrete |
| FlooringType | Hardwood |
| HeatingFuel | Natural Gas |
| HeatingType | Forced Air |
| SizeInterior | 800 - 899 Sqft |
| Type | Apartment |
Parking
| Underground | |
| No Garage |
Land
| Acreage | No |
Rooms
| Level | Type | Length | Width | Dimensions |
|---|---|---|---|---|
| Flat | Living Room | 6.7 m | 3.26 m | 6.7 m x 3.26 m |
| Flat | Dining Room | 2.66 m | 2.82 m | 2.66 m x 2.82 m |
| Flat | Kitchen | 2.65 m | 2.34 m | 2.65 m x 2.34 m |
| Flat | Primary Bedroom | 3.1 m | 3.68 m | 3.1 m x 3.68 m |
| Flat | Bedroom 2 | 2.47 m | 2.71 m | 2.47 m x 2.71 m |
Sabbir Khan
Broker of Record
Dream Valley Realty Inc.
885 Progress Ave #109
Toronto, Ontario M1H 3G3
885 Progress Ave #109
Toronto, Ontario M1H 3G3


