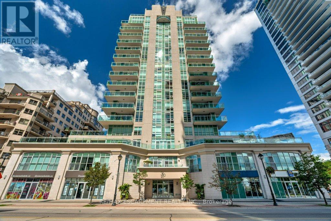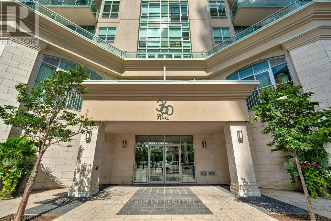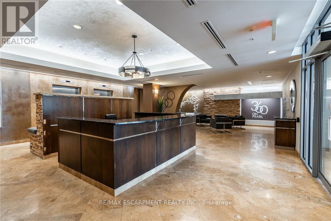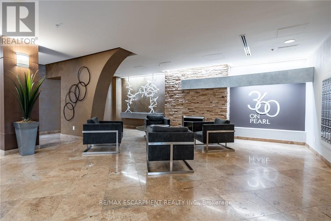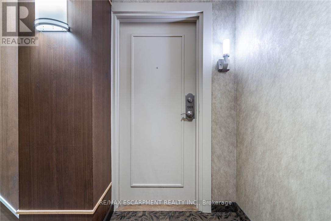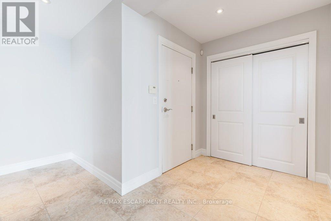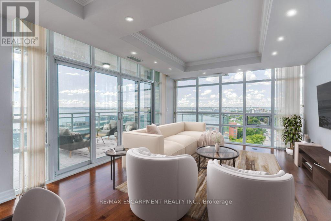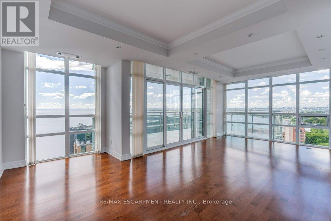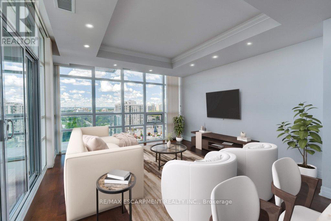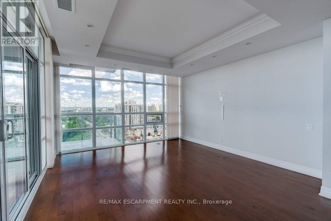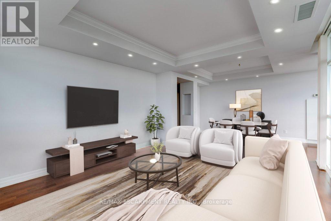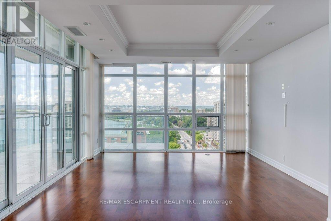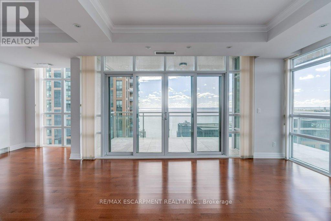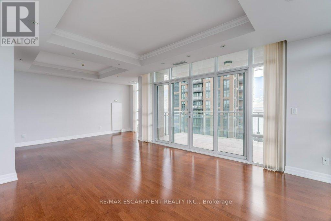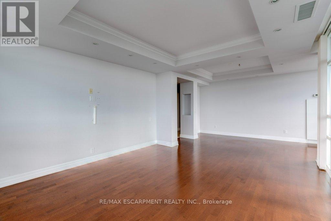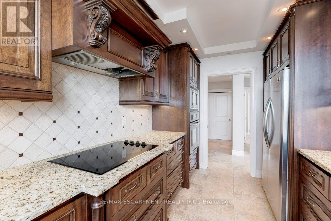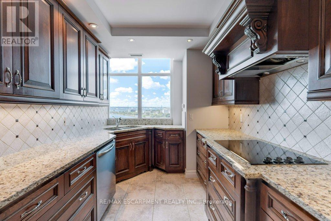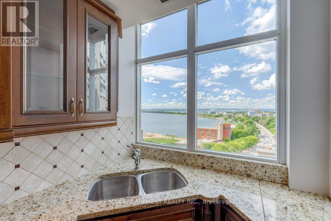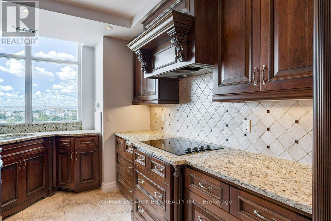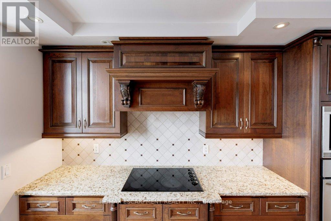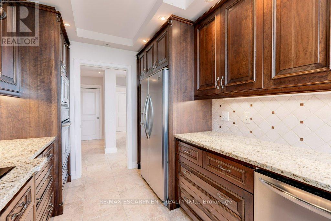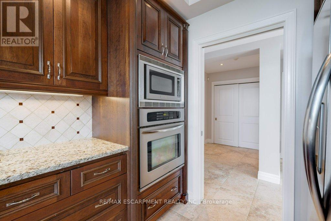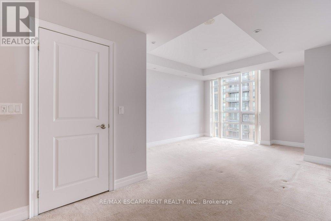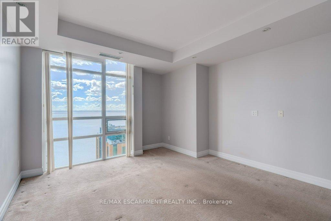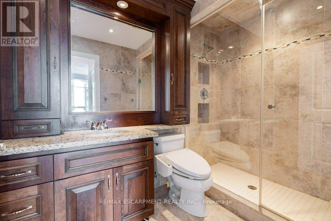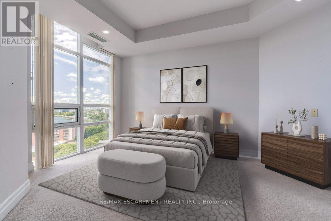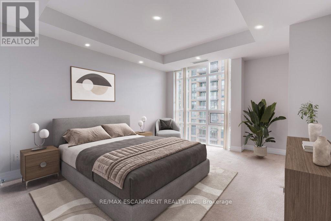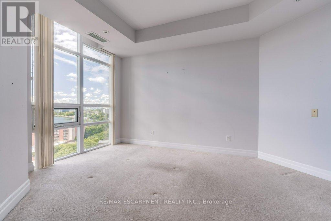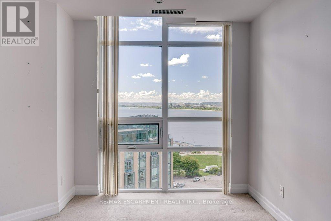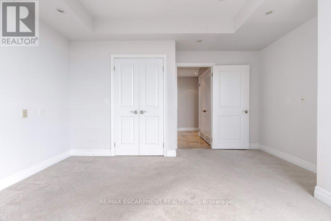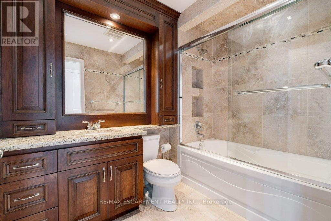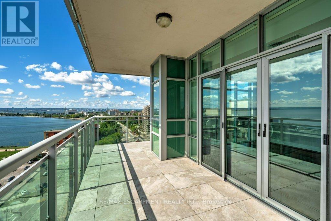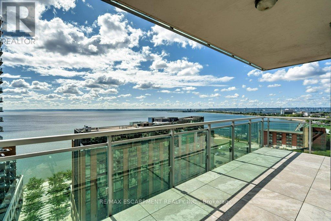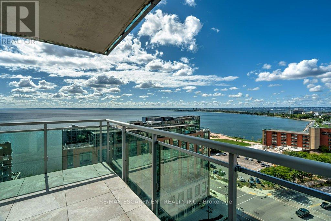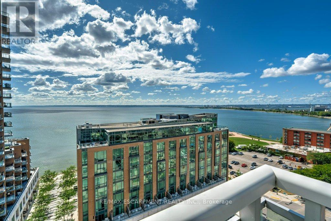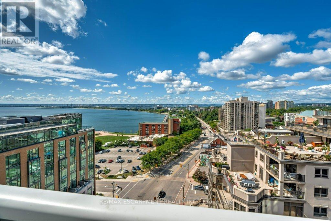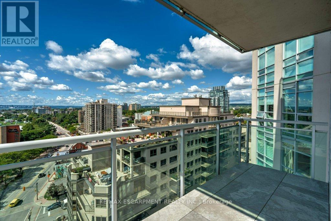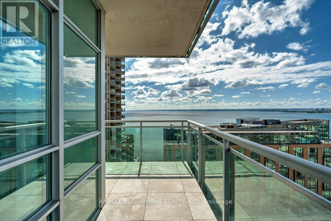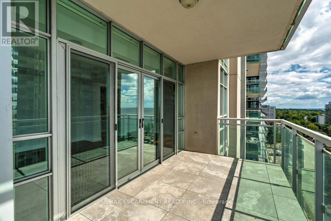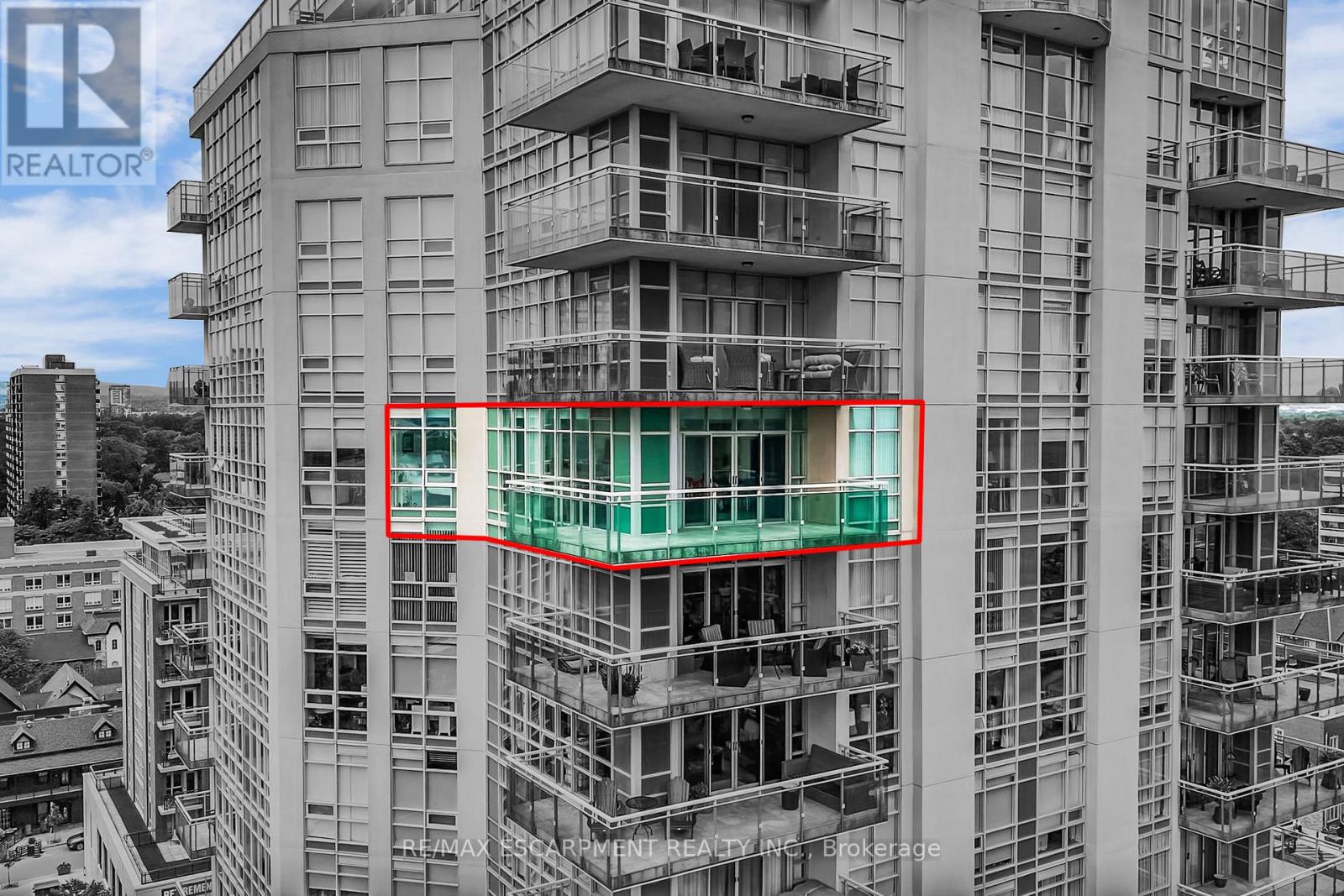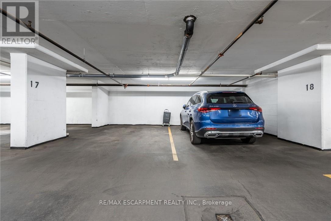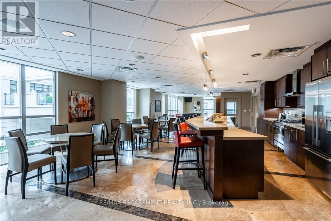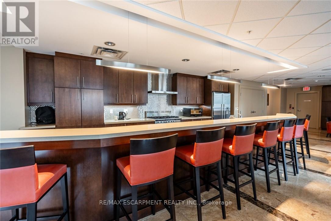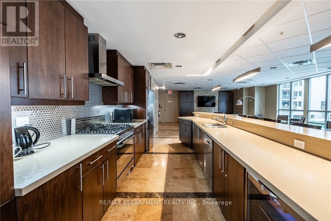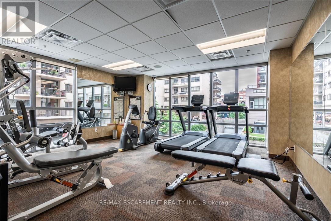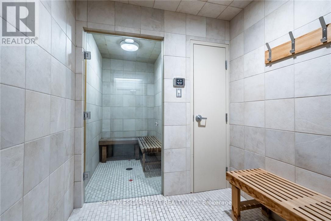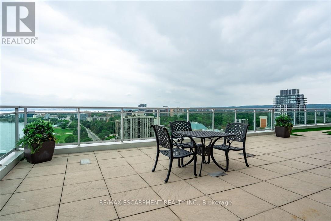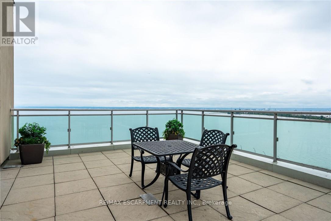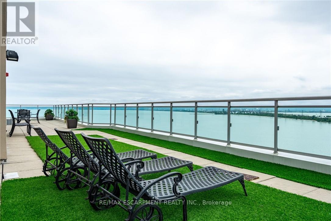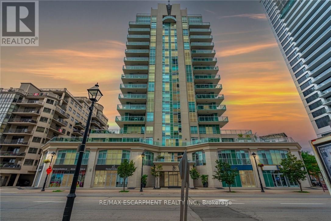1303 - 360 Pearl Street Burlington, Ontario L7R 1E1
$1,149,900Maintenance, Heat, Water, Common Area Maintenance, Insurance, Parking
$1,395.63 Monthly
Maintenance, Heat, Water, Common Area Maintenance, Insurance, Parking
$1,395.63 MonthlyWelcome to 360 Pearl Where Sophistication Meets LifestyleExperience luxury living in the heart of downtown Burlington at the prestigious 360 Pearl. Perfectly situated along Lakeshore Road, this coveted address offers a seamless blend of maintenance-free living and vibrant city life, with fine dining, boutique shopping, and the lakefront just steps from your door.This rarely offered 1,335 sq.ft. corner suite is bathed in natural light and showcases breathtaking south-west lake views from nearly every room. Floor-to-ceiling windows frame the stunning vistas, while the expansive corner balcony offers a front-row seat to Spencer Smith Park and its spectacular annual fireworks displays.Inside, refined details aboundfrom custom Barzotti cabinetry in the kitchen and bathrooms to elegant crown moulding and thoughtfully placed art niches. The primary suite offers a spacious walk-in closet and a beautifully appointed ensuite bath, creating a tranquil retreat.Additional highlights include two underground parking spaces, an adjacent private locker room, and access to an array of upscale amenities: 24/7 security, a fully equipped fitness centre, a stylish party room, and a show-stopping rooftop terrace with panoramic views of Lake Ontario.Dont miss the opportunity to own a truly exceptional home in one of Burlingtons most sought-after buildings. (id:60365)
Property Details
| MLS® Number | W12286938 |
| Property Type | Single Family |
| Community Name | Brant |
| AmenitiesNearBy | Beach, Hospital, Park, Schools |
| CommunityFeatures | Pet Restrictions |
| EquipmentType | None |
| Features | Balcony, In Suite Laundry |
| ParkingSpaceTotal | 2 |
| RentalEquipmentType | None |
| ViewType | Lake View |
Building
| BathroomTotal | 2 |
| BedroomsAboveGround | 2 |
| BedroomsTotal | 2 |
| Age | 16 To 30 Years |
| Amenities | Security/concierge, Exercise Centre, Recreation Centre, Party Room, Storage - Locker |
| Appliances | Garage Door Opener Remote(s), Oven - Built-in, Dishwasher, Dryer, Microwave, Hood Fan, Stove, Washer, Refrigerator |
| CoolingType | Central Air Conditioning |
| ExteriorFinish | Stucco |
| HeatingFuel | Natural Gas |
| HeatingType | Forced Air |
| SizeInterior | 1200 - 1399 Sqft |
| Type | Apartment |
Parking
| Underground | |
| Garage |
Land
| Acreage | No |
| LandAmenities | Beach, Hospital, Park, Schools |
| SurfaceWater | Lake/pond |
| ZoningDescription | Dw-358 |
Rooms
| Level | Type | Length | Width | Dimensions |
|---|---|---|---|---|
| Main Level | Living Room | 5.69 m | 4.09 m | 5.69 m x 4.09 m |
| Main Level | Dining Room | 2.06 m | 4.93 m | 2.06 m x 4.93 m |
| Main Level | Kitchen | 4.34 m | 2.54 m | 4.34 m x 2.54 m |
| Main Level | Primary Bedroom | 3.89 m | 6.4 m | 3.89 m x 6.4 m |
| Main Level | Bathroom | Measurements not available | ||
| Main Level | Bedroom 2 | 4.83 m | 4.29 m | 4.83 m x 4.29 m |
| Main Level | Bathroom | Measurements not available | ||
| Main Level | Laundry Room | Measurements not available |
https://www.realtor.ca/real-estate/28609679/1303-360-pearl-street-burlington-brant-brant
Conrad Guy Zurini
Broker of Record
2180 Itabashi Way #4b
Burlington, Ontario L7M 5A5

