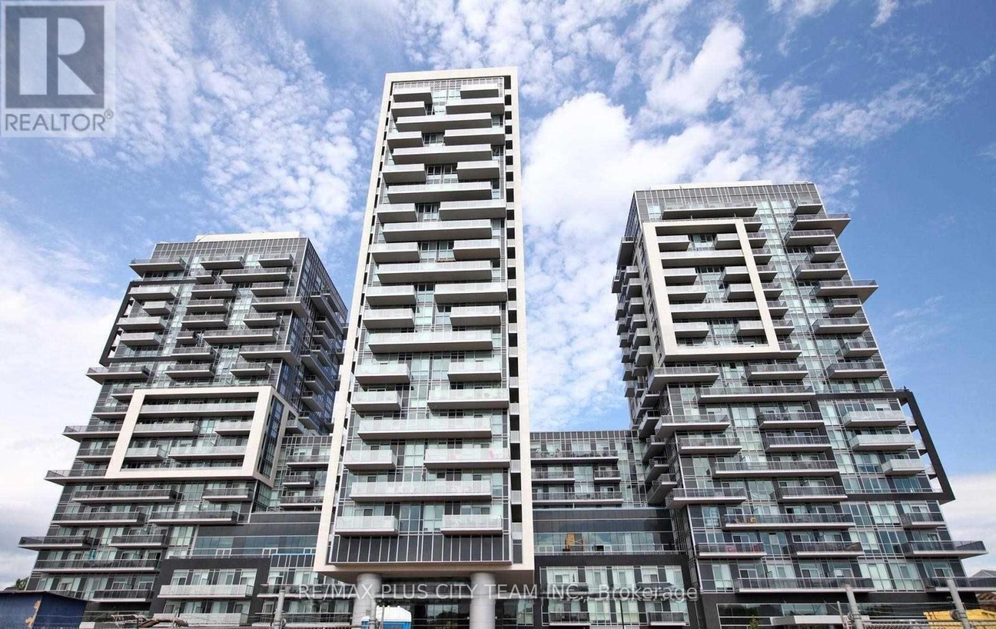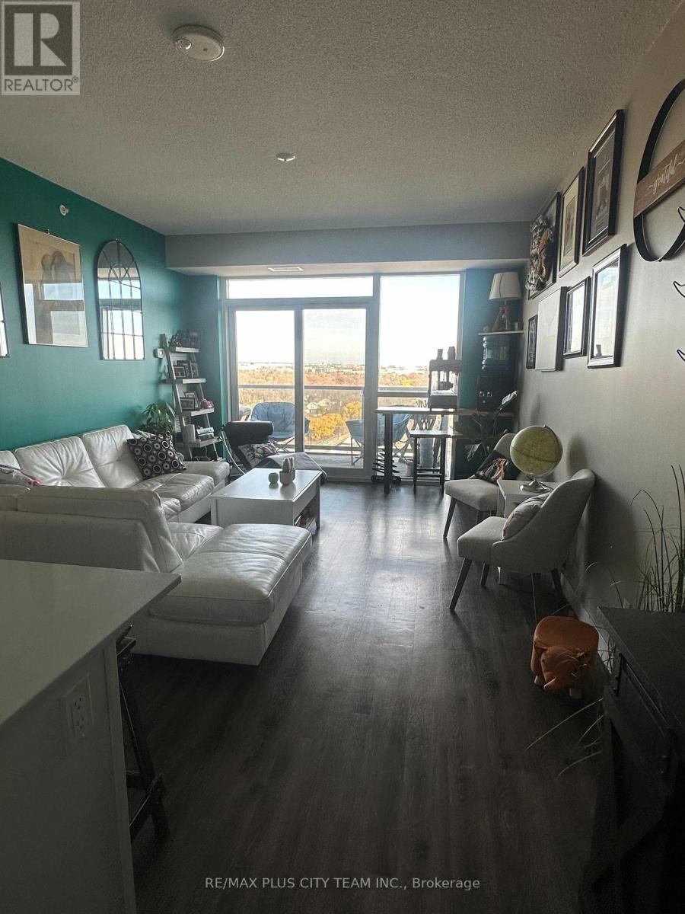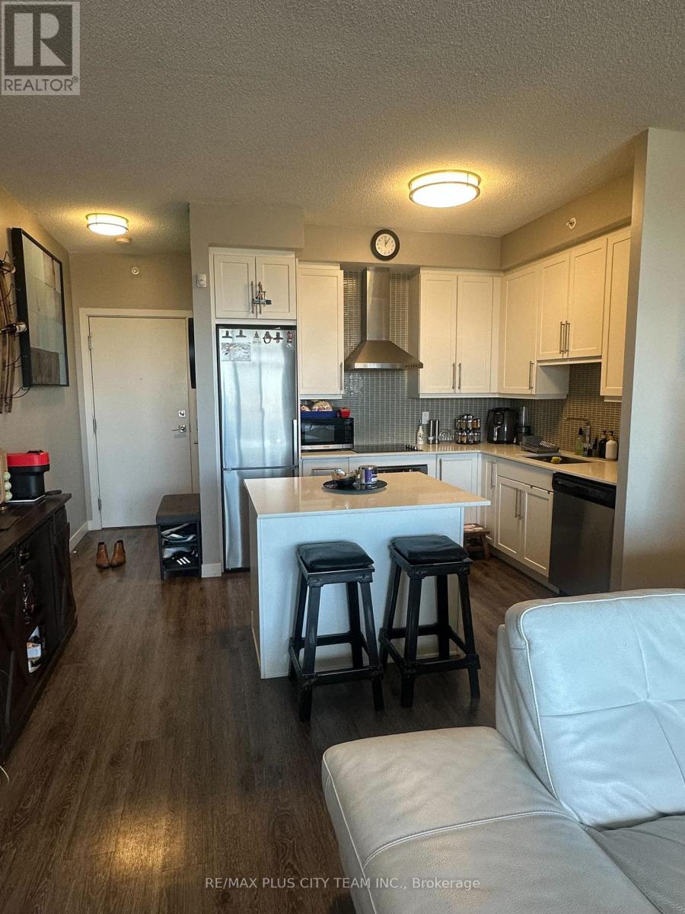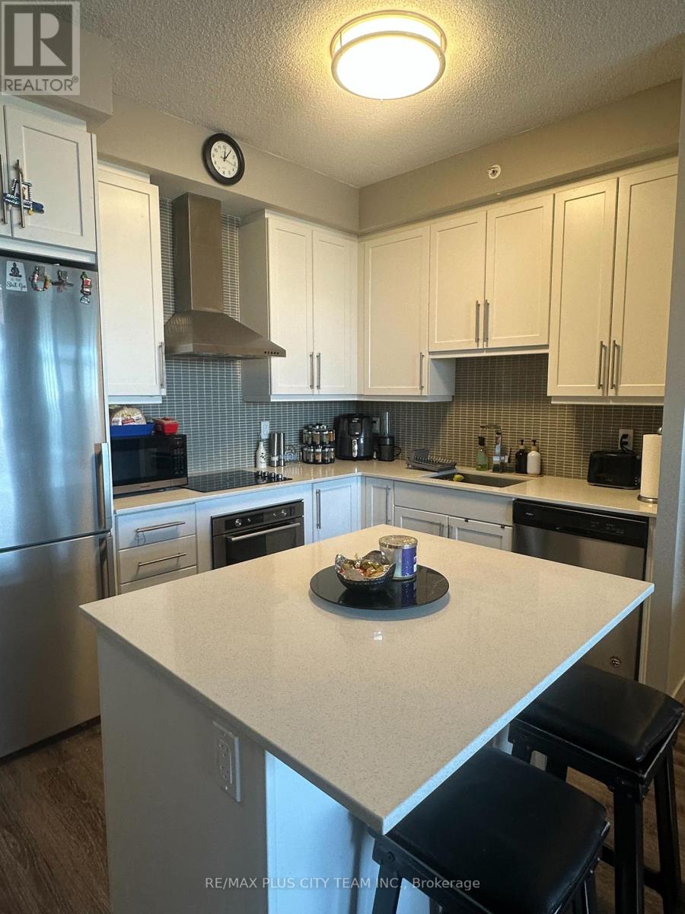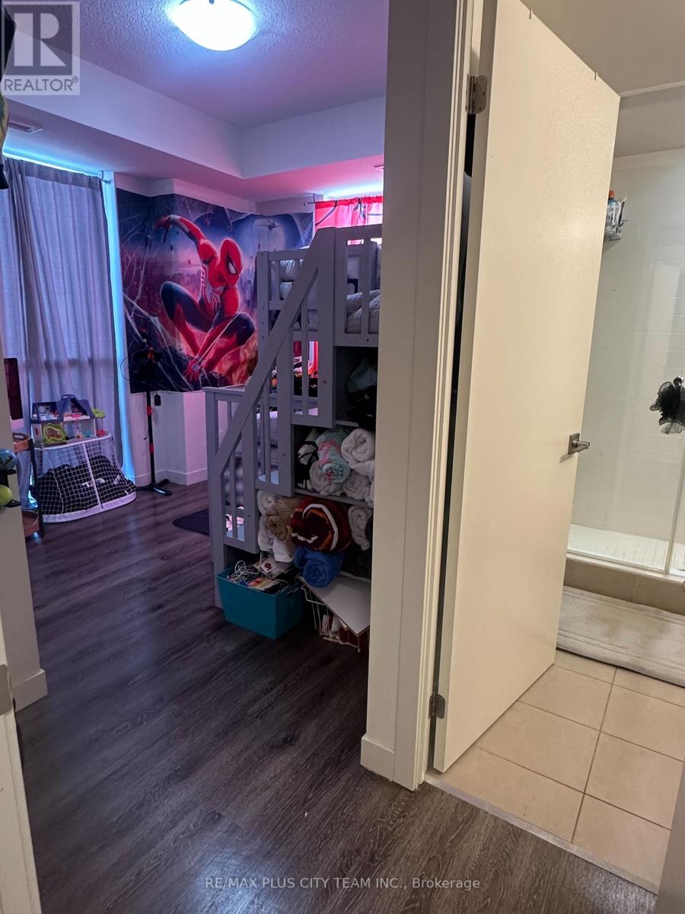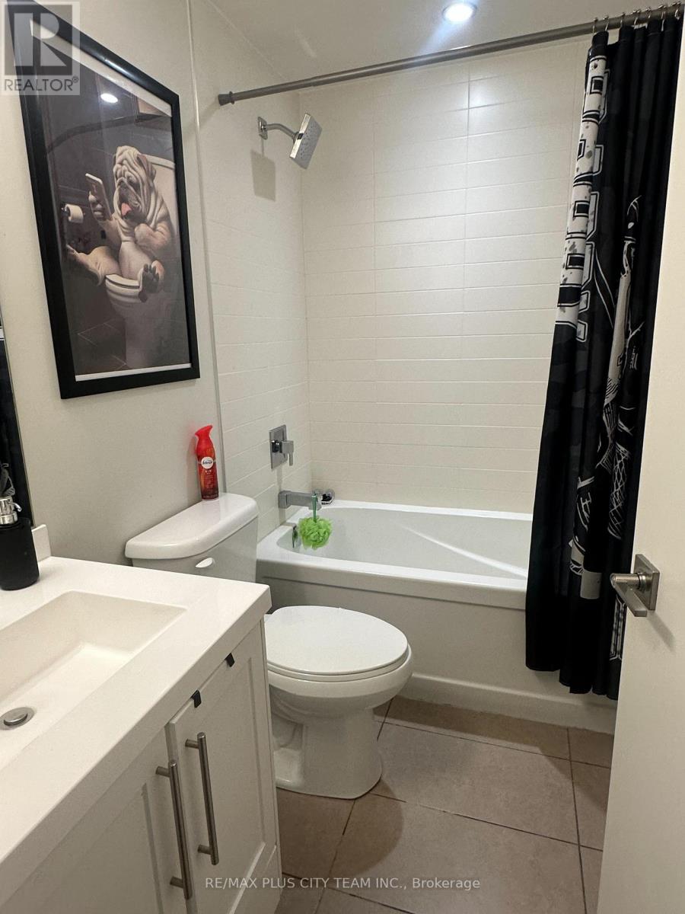1302 - 2093 Fairview Street S Burlington, Ontario L7R 0E6
$2,850 Monthly
Welcome to Paradigm East Tower, where modern design meets everyday convenience in the heart of Burlington. This bright and spacious 2-bedroom, 2-bathroom suite offers over 800 square feet of open-concept living space, complete with two private balconies showcasing stunning views of the escarpment and downtown Toronto. The contemporary kitchen features sleek cabinetry, quartz countertops, and stainless steel appliances, flowing seamlessly into the living and dining areas - perfect for entertaining or relaxing at home. Both bedrooms are generously sized, with large windows allowing for plenty of natural light, while the primary suite includes a private ensuite for added comfort. Residents enjoy access to an incredible array of state-of-the-art amenities, including two party rooms, a fitness centre, basketball court, indoor pool, outdoor terrace with BBQs, and a private movie theatre. Perfectly located just steps from the Burlington GO Station, and minutes from major highways, downtown Burlington, shopping, dining, and the waterfront. This suite offers the ideal balance of style, comfort, and convenience in one of the city's most desirable communities. (id:60365)
Property Details
| MLS® Number | W12575024 |
| Property Type | Single Family |
| Community Name | Freeman |
| CommunityFeatures | Pets Allowed With Restrictions |
| ParkingSpaceTotal | 1 |
| PoolType | Indoor Pool |
Building
| BathroomTotal | 2 |
| BedroomsAboveGround | 2 |
| BedroomsTotal | 2 |
| Amenities | Security/concierge, Exercise Centre, Recreation Centre, Party Room, Sauna, Storage - Locker |
| Appliances | Central Vacuum, Dishwasher, Dryer, Microwave, Stove, Washer, Refrigerator |
| BasementType | None |
| CoolingType | Central Air Conditioning |
| ExteriorFinish | Brick |
| HeatingFuel | Natural Gas |
| HeatingType | Forced Air |
| SizeInterior | 800 - 899 Sqft |
| Type | Apartment |
Parking
| Underground | |
| Garage |
Land
| Acreage | No |
Rooms
| Level | Type | Length | Width | Dimensions |
|---|---|---|---|---|
| Flat | Living Room | 3.84 m | 7.4 m | 3.84 m x 7.4 m |
| Flat | Dining Room | 3.84 m | 7.4 m | 3.84 m x 7.4 m |
| Flat | Kitchen | 3.84 m | 7.4 m | 3.84 m x 7.4 m |
| Flat | Primary Bedroom | 3.05 m | 3.23 m | 3.05 m x 3.23 m |
| Flat | Bedroom 2 | 2.93 m | 2.74 m | 2.93 m x 2.74 m |
https://www.realtor.ca/real-estate/29135246/1302-2093-fairview-street-s-burlington-freeman-freeman
Sundeep Bahl
Salesperson
14b Harbour Street
Toronto, Ontario M5J 2Y4
Akshay Augusto Sehgal
Salesperson
14b Harbour Street
Toronto, Ontario M5J 2Y4

