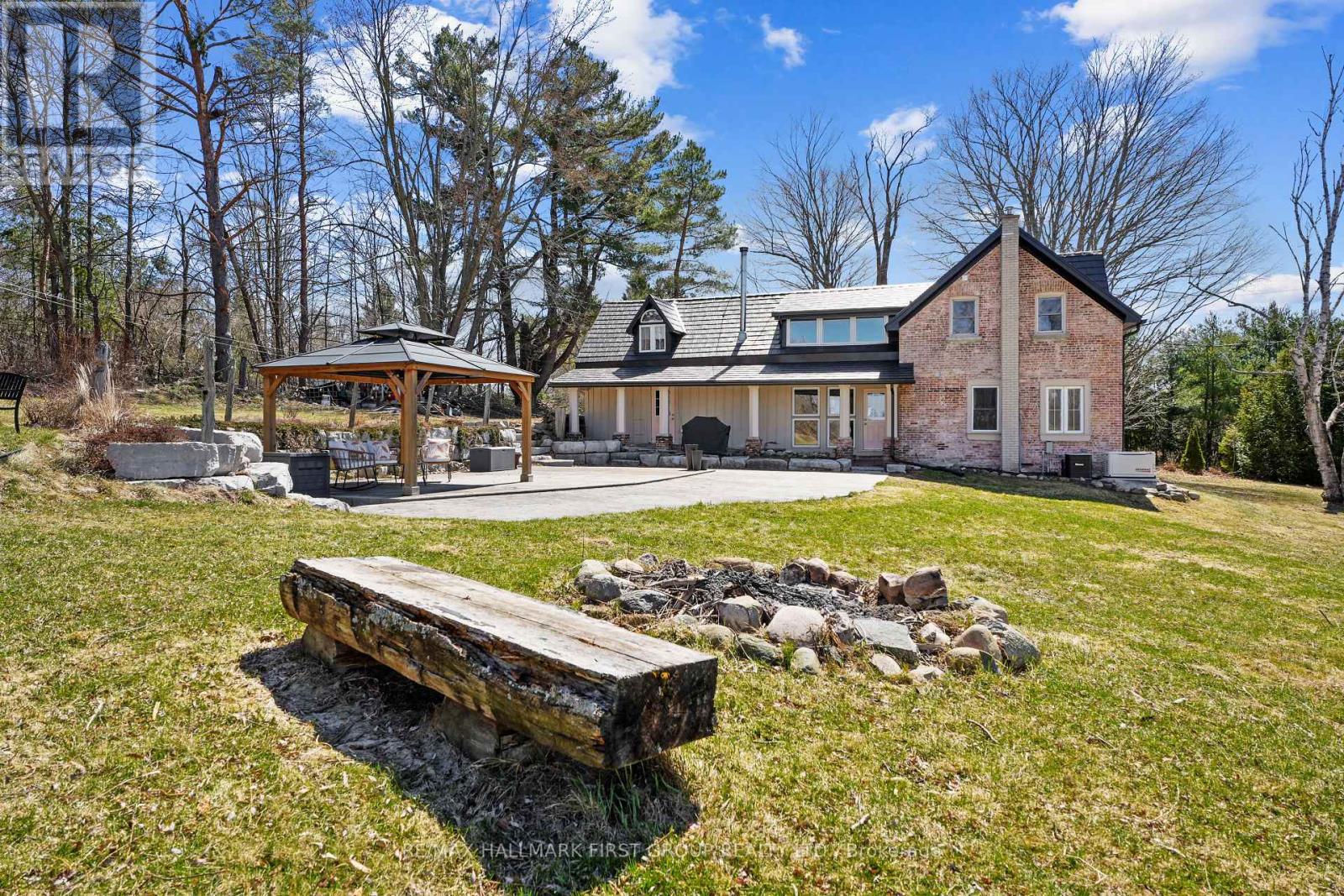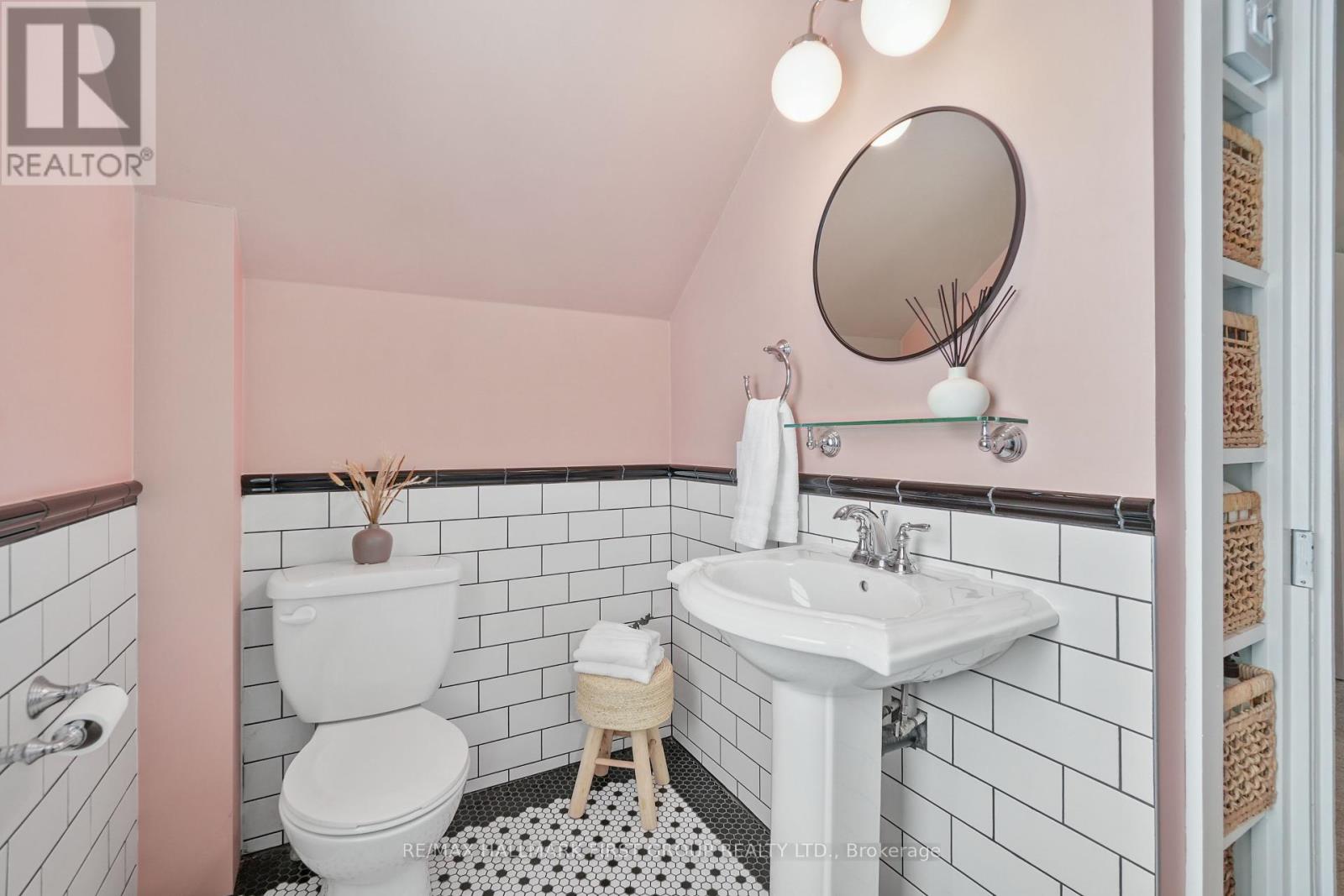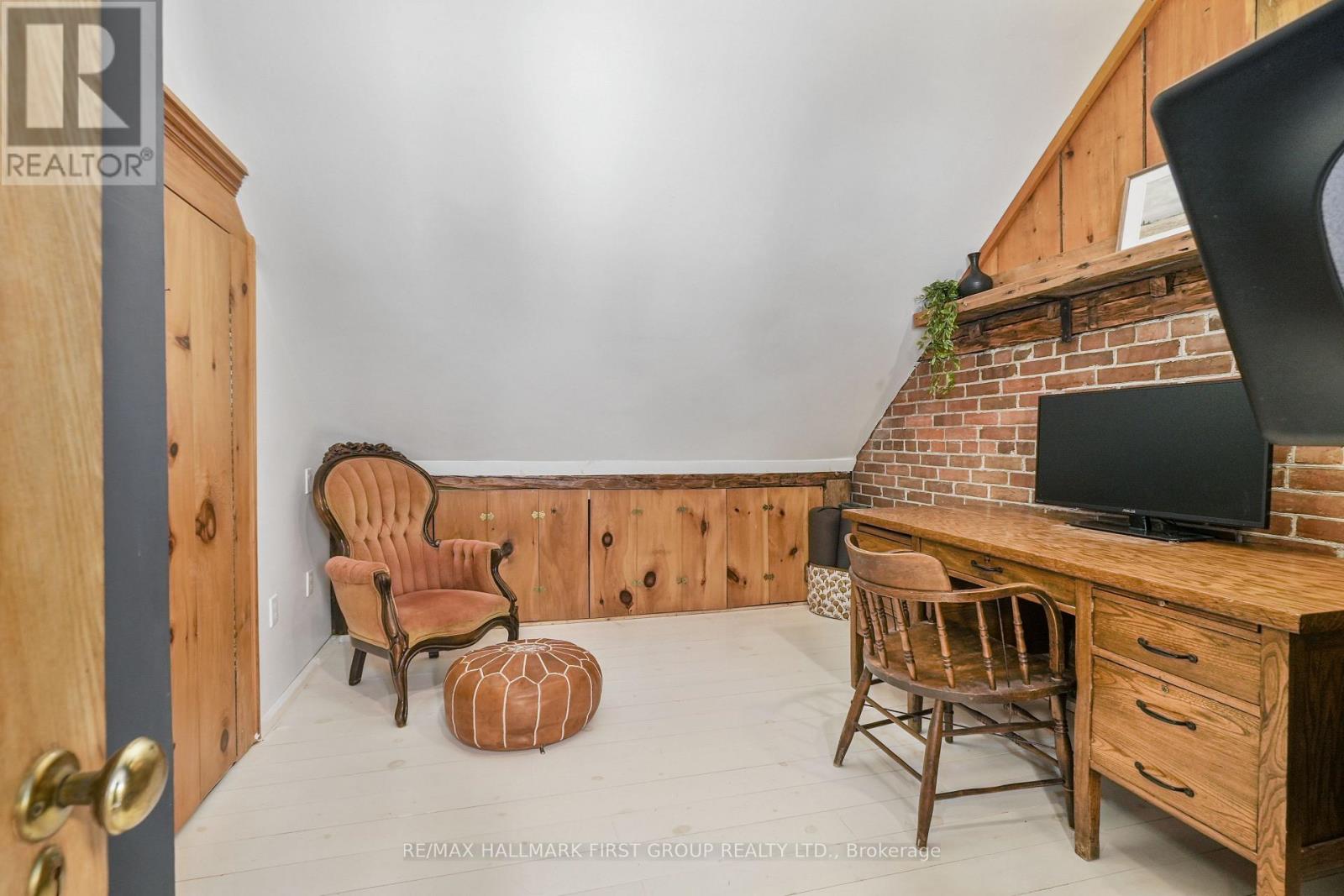13014 County 21 Road Cramahe, Ontario K0K 1S0
$1,089,900
This idyllic country farmhouse, set on 33.6 acres, feels like the place where life moves just a little slower. Thoughtfully updated throughout while preserving its rich history, this one-of-a-kind retreat is brimming with character from hand-carved accents and stained glass doors to the recently refinished original wide-plank floors. Major updates include a custom kitchen with new flooring, renovated bathrooms, repointed and restored brick, a durable metal roof, a 220-amp electrical service, and freshly painted exterior siding. The open living space is warm and inviting, featuring exposed beams, a cozy Catalytic wood stove, and a stunning bridge that connects the second-floor living spaces, adding architectural intrigue to the home's design. The sun-soaked kitchen practically begs for slow Sunday mornings. Exposed brick, butcher block countertops, a ceramic-coated cast-iron sink, and S/S appliances combine charm and functionality. A breakfast bar is perfect for lingering over pancakes, while a walkout leads to a patio built for effortless summer entertaining, complete with a natural gas BBQ hookup. The family room is rich in character, with deep natural wood trim and a cozy play area. Main-floor laundry and a guest bath add convenience. Upstairs, three beautifully appointed bedrooms bring all the warmth and whimsy of a timeless countryside retreat. The primary suite, accessed by the picturesque skywalk, feels like a private escape. The second-floor hallway, lined with built-in shelving and wall-to-wall windows, offers panoramic countryside views. The bathroom features classic black-and-white tile, while an intimate office space with vaulted ceilings and exposed brick invites creativity. Outside, a gazebo and porch offer peaceful spots to savour the stillness of rural life. The pond provides a perfect backdrop for evenings around the fire pit. And when the power goes out? The Generac natural gas generator has you covered. Located just 4 minutes from the 401. (id:60365)
Property Details
| MLS® Number | X12007015 |
| Property Type | Single Family |
| Community Name | Castleton |
| EquipmentType | None |
| Features | Irregular Lot Size |
| ParkingSpaceTotal | 4 |
| RentalEquipmentType | None |
| Structure | Porch, Greenhouse |
Building
| BathroomTotal | 2 |
| BedroomsAboveGround | 3 |
| BedroomsTotal | 3 |
| Amenities | Fireplace(s) |
| Appliances | Water Heater, Blinds, Dishwasher, Dryer, Freezer, Stove, Washer, Refrigerator |
| BasementDevelopment | Unfinished |
| BasementType | N/a (unfinished) |
| ConstructionStyleAttachment | Detached |
| CoolingType | Central Air Conditioning |
| ExteriorFinish | Brick, Wood |
| FireplacePresent | Yes |
| FireplaceTotal | 1 |
| FireplaceType | Woodstove |
| FoundationType | Unknown |
| HalfBathTotal | 1 |
| HeatingFuel | Natural Gas |
| HeatingType | Forced Air |
| StoriesTotal | 2 |
| SizeInterior | 1500 - 2000 Sqft |
| Type | House |
Parking
| No Garage |
Land
| Acreage | Yes |
| Sewer | Septic System |
| SizeDepth | 1138 Ft |
| SizeFrontage | 1077 Ft ,1 In |
| SizeIrregular | 1077.1 X 1138 Ft |
| SizeTotalText | 1077.1 X 1138 Ft|25 - 50 Acres |
| SurfaceWater | Lake/pond |
Rooms
| Level | Type | Length | Width | Dimensions |
|---|---|---|---|---|
| Second Level | Primary Bedroom | 3.19 m | 5.11 m | 3.19 m x 5.11 m |
| Second Level | Bedroom 2 | 2.73 m | 5.19 m | 2.73 m x 5.19 m |
| Second Level | Bedroom 3 | 4.88 m | 2.45 m | 4.88 m x 2.45 m |
| Second Level | Office | 3.21 m | 3.62 m | 3.21 m x 3.62 m |
| Second Level | Bathroom | 3.26 m | 1.91 m | 3.26 m x 1.91 m |
| Main Level | Great Room | 4.29 m | 6.8 m | 4.29 m x 6.8 m |
| Main Level | Kitchen | 2.79 m | 5.33 m | 2.79 m x 5.33 m |
| Main Level | Family Room | 5.56 m | 7.75 m | 5.56 m x 7.75 m |
| Main Level | Bathroom | 3.2 m | 1.77 m | 3.2 m x 1.77 m |
Utilities
| Cable | Available |
| Electricity | Installed |
https://www.realtor.ca/real-estate/27995566/13014-county-21-road-cramahe-castleton-castleton
Jacqueline Pennington
Broker
1154 Kingston Road
Pickering, Ontario L1V 1B4





















































