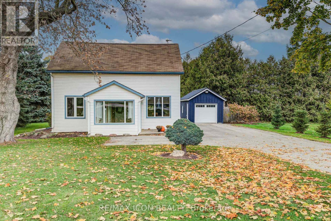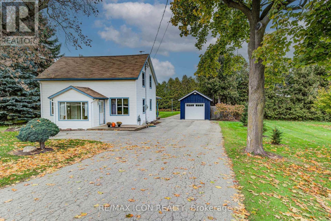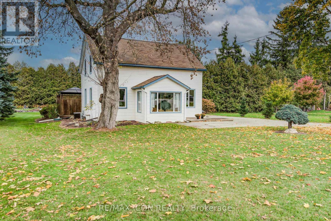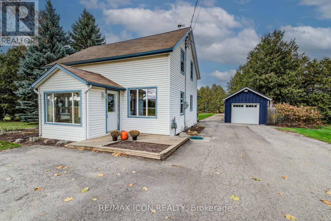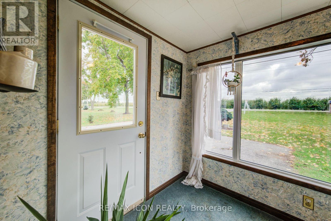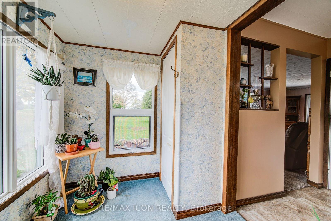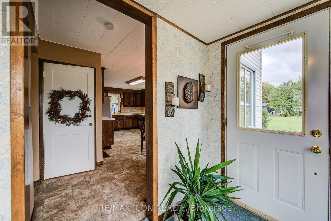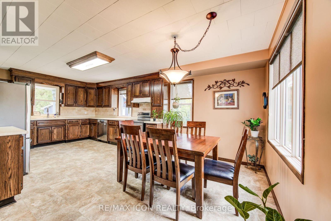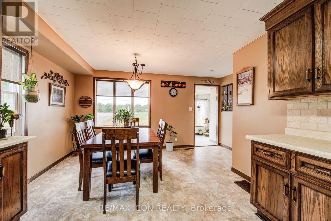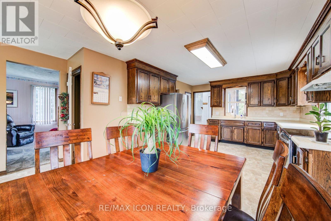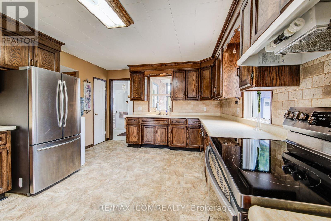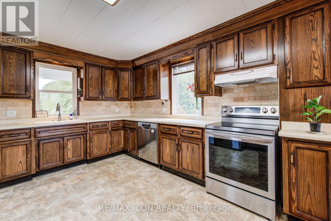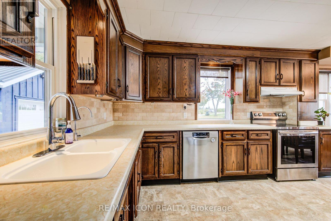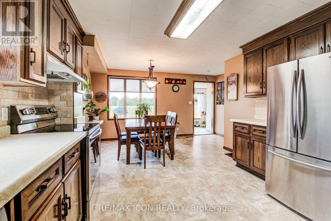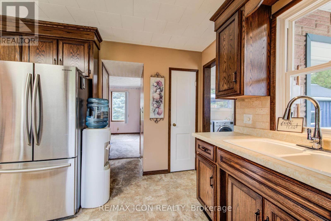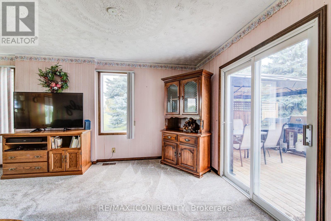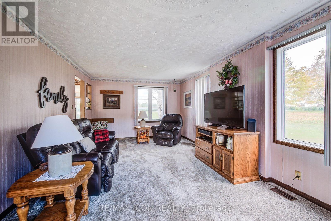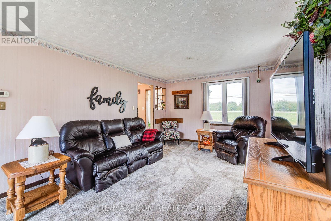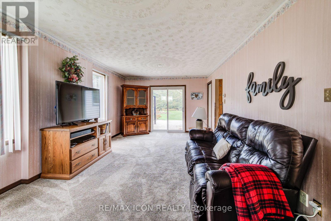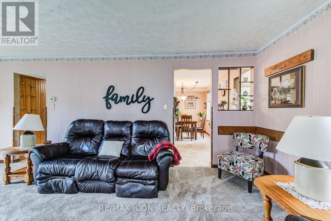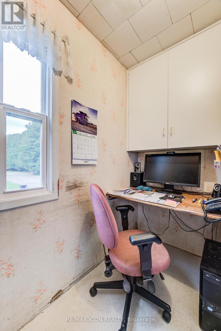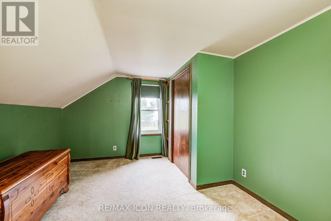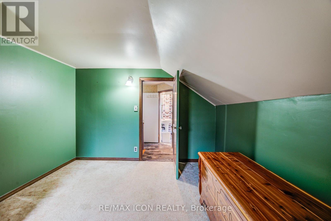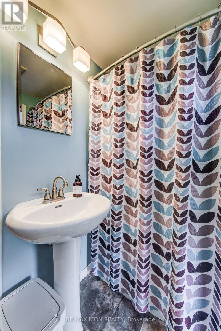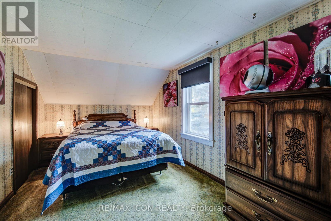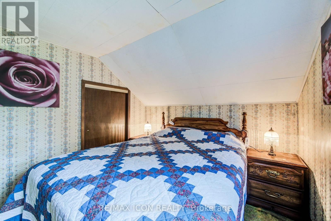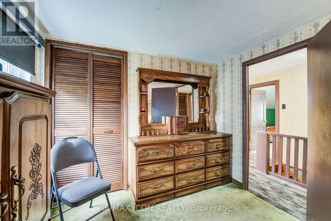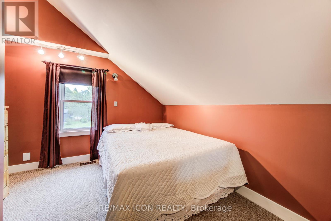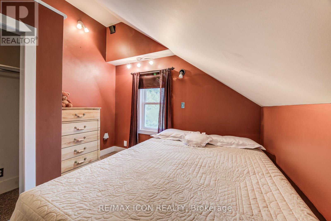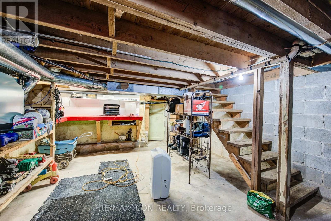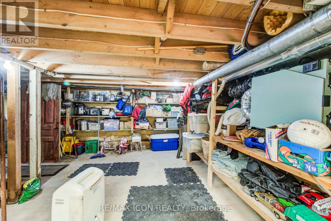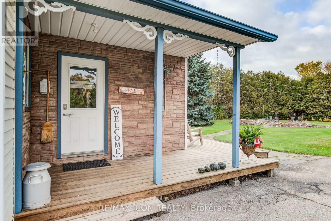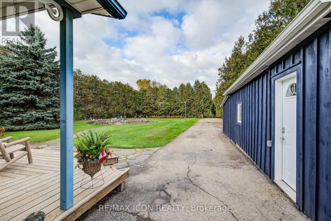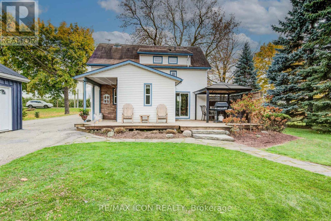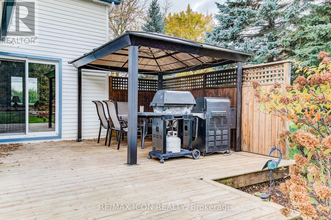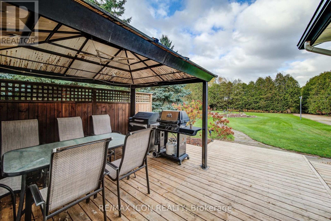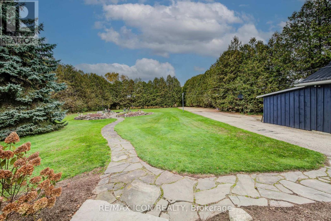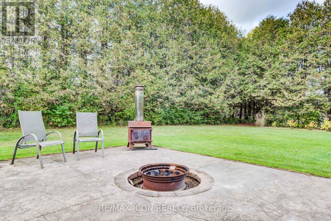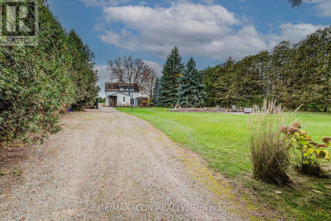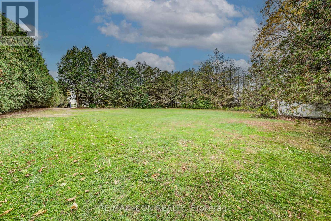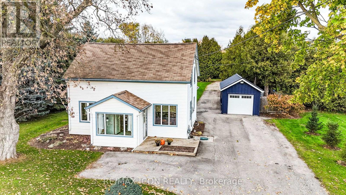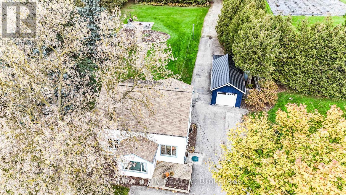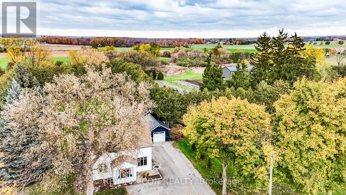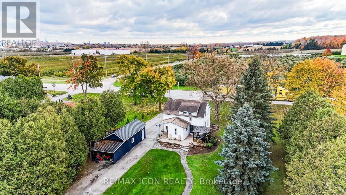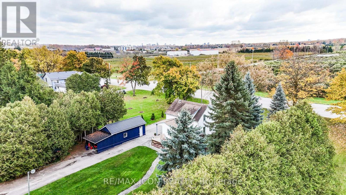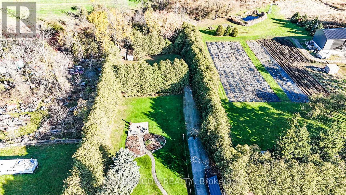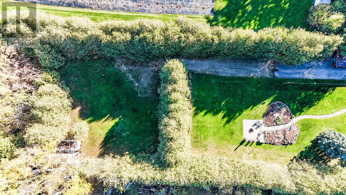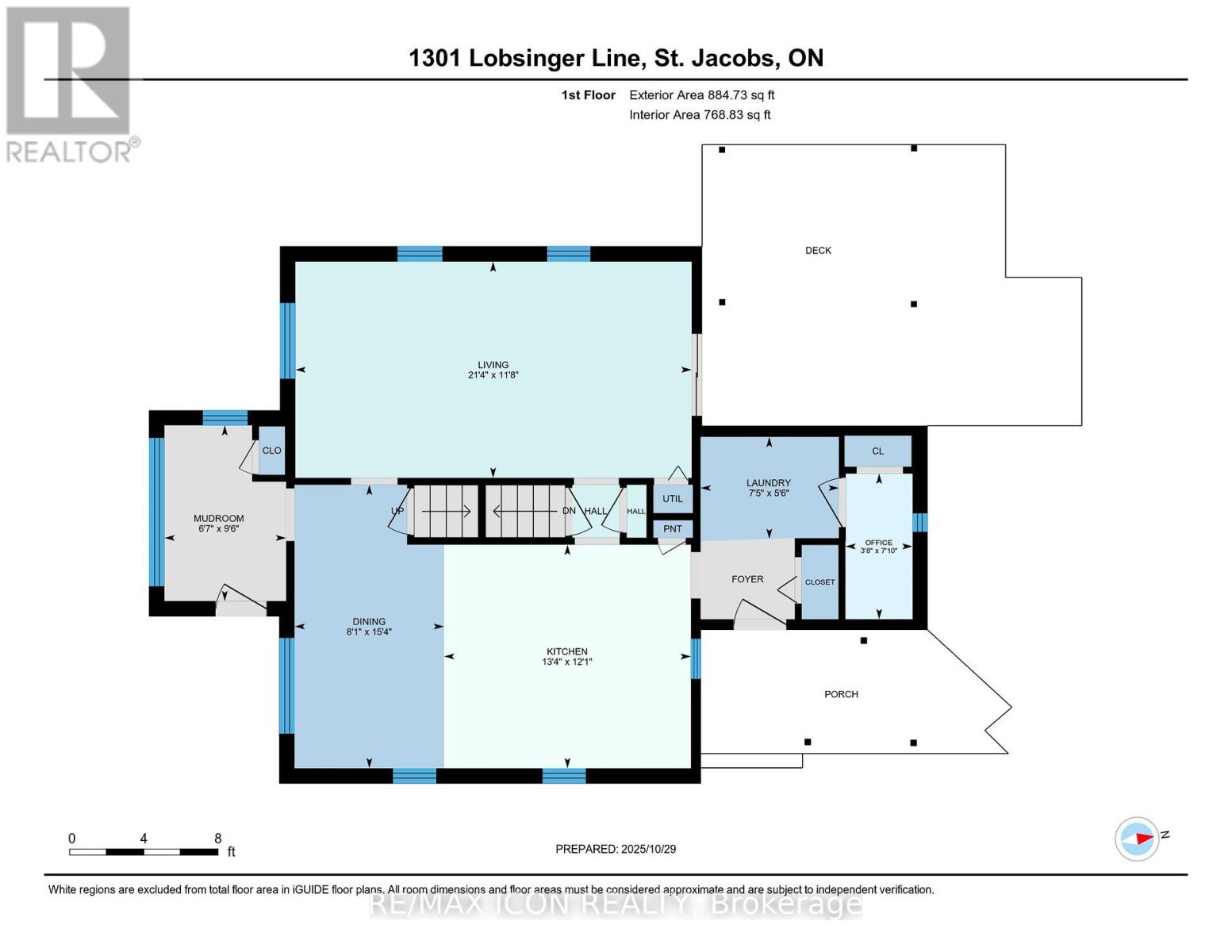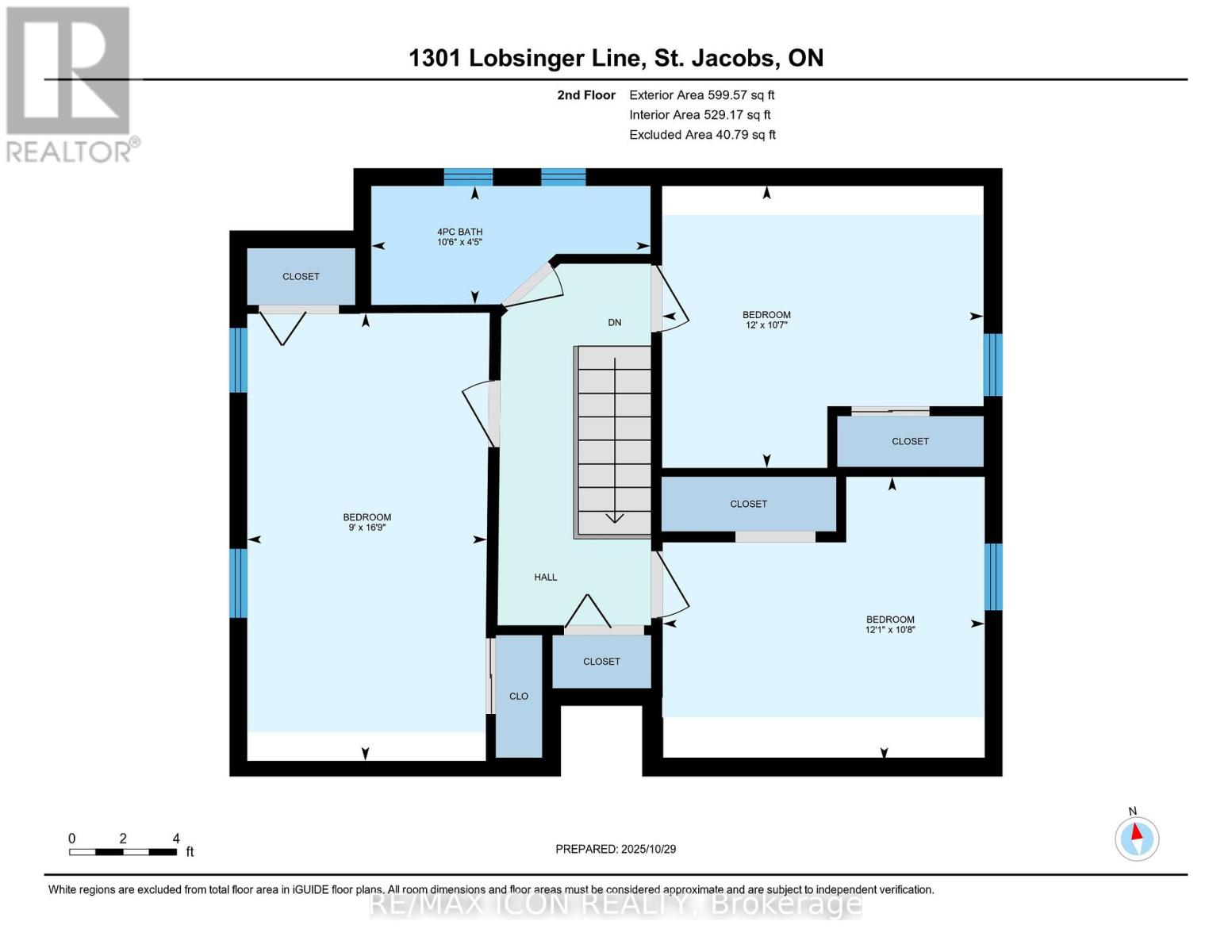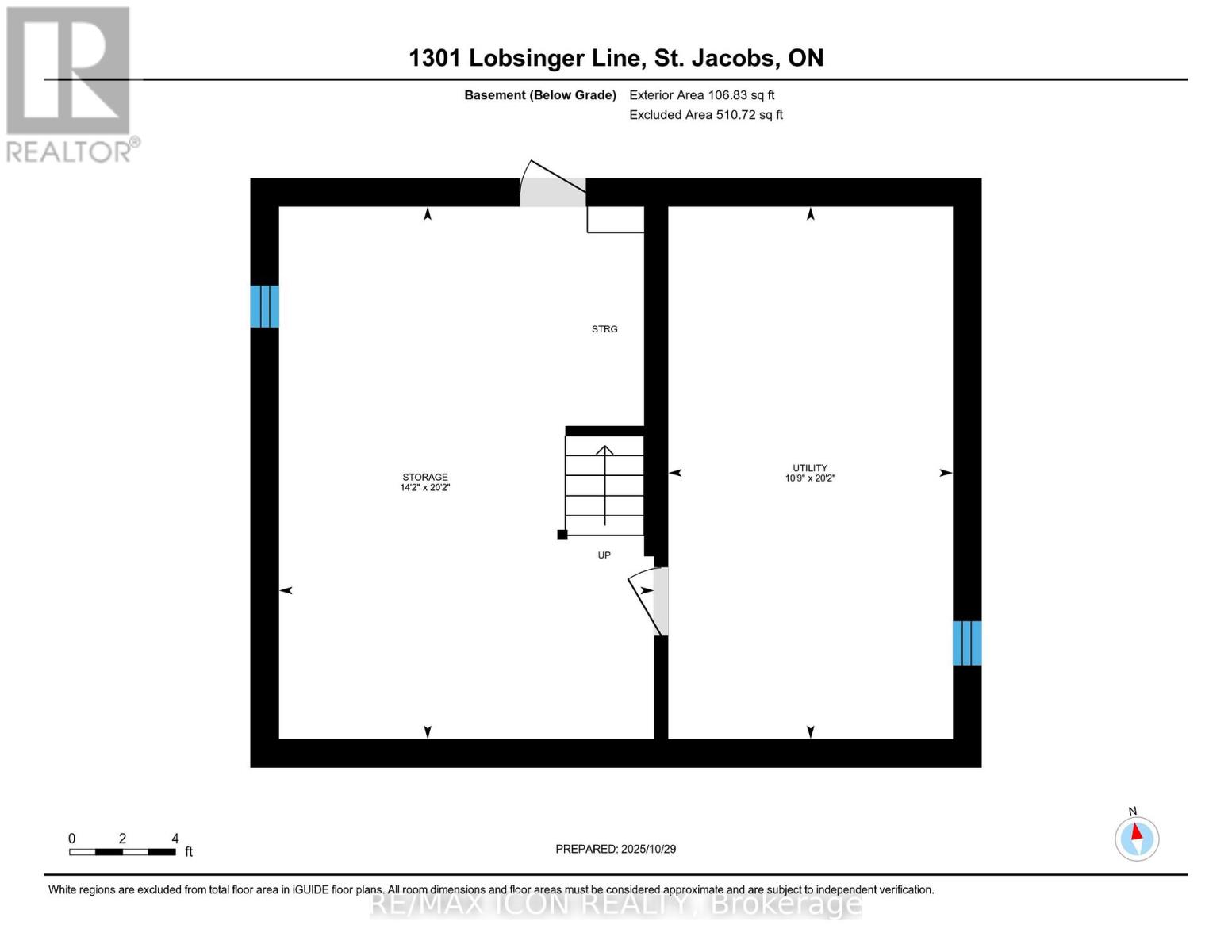1301 Lobsinger Line Woolwich, Ontario N2J 4G8
$949,900
1-ACRE PROPERTY!!! Discover the perfect blend of country living and city convenience on this beautiful 1-acre property just minutes from Waterloo, St. Jacobs, and the famous St. Jacobs Farmers Market. The backyard is lined with ample trees to provide private and quiet enjoyment. This property offers peaceful views and endless possibilities. This well-kept One and three-quarter storey home features many updated mechanical systems, providing comfort and peace of mind. A large heated and air-conditioned workshop/garage is ideal for hobbyists, tradespeople, or anyone looking to run a home-based business. With ample space to expand or even build your dream home, this versatile property offers exceptional potential in a prime location-just 5 minutes or less to everything you need, including the expressway for easy commuting. Book your showing today to take advantage of this rare opportunity. (id:60365)
Property Details
| MLS® Number | X12488678 |
| Property Type | Single Family |
| ParkingSpaceTotal | 10 |
Building
| BathroomTotal | 1 |
| BedroomsAboveGround | 3 |
| BedroomsTotal | 3 |
| Age | 51 To 99 Years |
| Appliances | Water Heater, Water Softener, Dishwasher, Dryer, Freezer, Garage Door Opener, Stove, Washer, Refrigerator |
| BasementDevelopment | Unfinished |
| BasementType | Full (unfinished) |
| ConstructionStyleAttachment | Detached |
| CoolingType | Central Air Conditioning |
| ExteriorFinish | Brick Veneer, Vinyl Siding |
| FoundationType | Block |
| HeatingFuel | Natural Gas |
| HeatingType | Forced Air |
| StoriesTotal | 2 |
| SizeInterior | 1100 - 1500 Sqft |
| Type | House |
Parking
| Detached Garage | |
| Garage |
Land
| Acreage | No |
| Sewer | Septic System |
| SizeDepth | 379 Ft |
| SizeFrontage | 115 Ft |
| SizeIrregular | 115 X 379 Ft |
| SizeTotalText | 115 X 379 Ft|1/2 - 1.99 Acres |
| ZoningDescription | A |
Rooms
| Level | Type | Length | Width | Dimensions |
|---|---|---|---|---|
| Second Level | Bedroom | 3.67 m | 3.23 m | 3.67 m x 3.23 m |
| Second Level | Bedroom 2 | 3.68 m | 3.25 m | 3.68 m x 3.25 m |
| Second Level | Bedroom 3 | 2.74 m | 5.11 m | 2.74 m x 5.11 m |
| Second Level | Bathroom | 3.19 m | 1.35 m | 3.19 m x 1.35 m |
| Basement | Utility Room | 3.28 m | 6.14 m | 3.28 m x 6.14 m |
| Basement | Other | 4.32 m | 6.14 m | 4.32 m x 6.14 m |
| Main Level | Living Room | 3.56 m | 6.52 m | 3.56 m x 6.52 m |
| Main Level | Kitchen | 3.68 m | 4.06 m | 3.68 m x 4.06 m |
| Main Level | Dining Room | 4.66 m | 2.46 m | 4.66 m x 2.46 m |
| Main Level | Office | 2.39 m | 1.11 m | 2.39 m x 1.11 m |
| Main Level | Laundry Room | 1.68 m | 2.27 m | 1.68 m x 2.27 m |
| Main Level | Mud Room | 2.89 m | 2 m | 2.89 m x 2 m |
https://www.realtor.ca/real-estate/29046223/1301-lobsinger-line-woolwich
Dan Porlier
Broker
620 Davenport Rd Unit 33b
Waterloo, Ontario N2V 2C2

