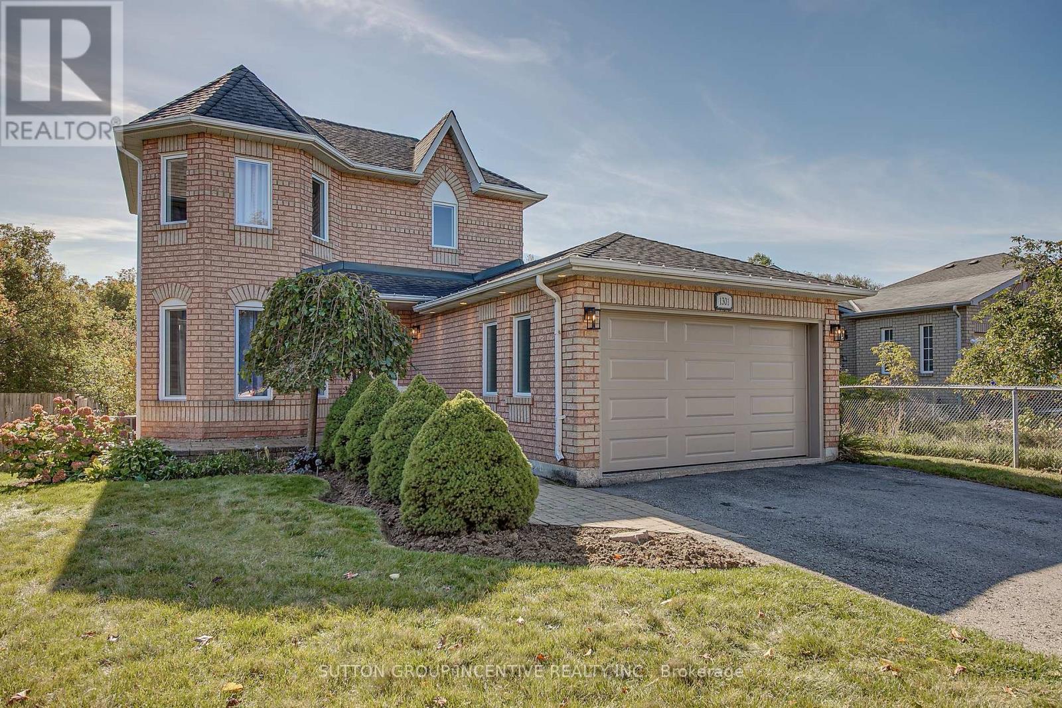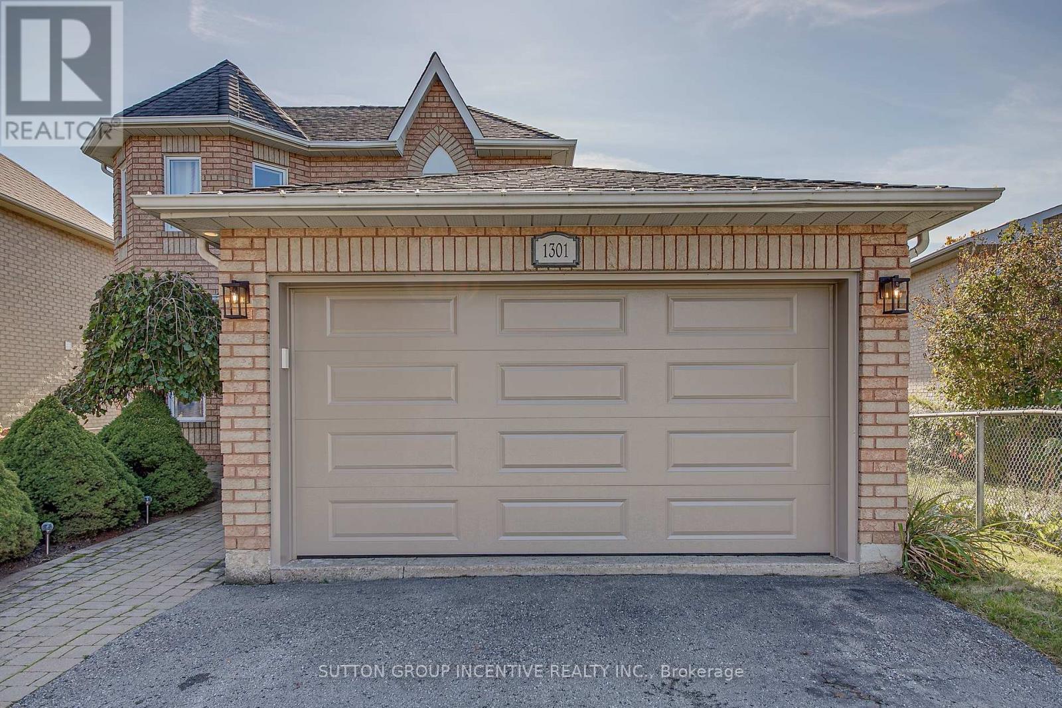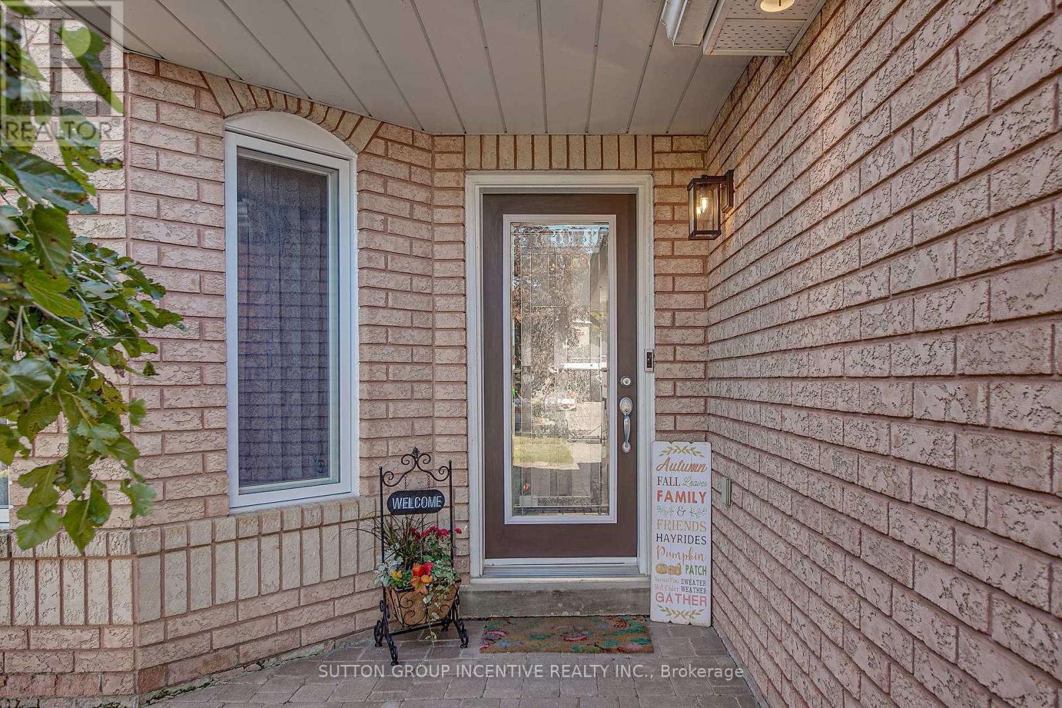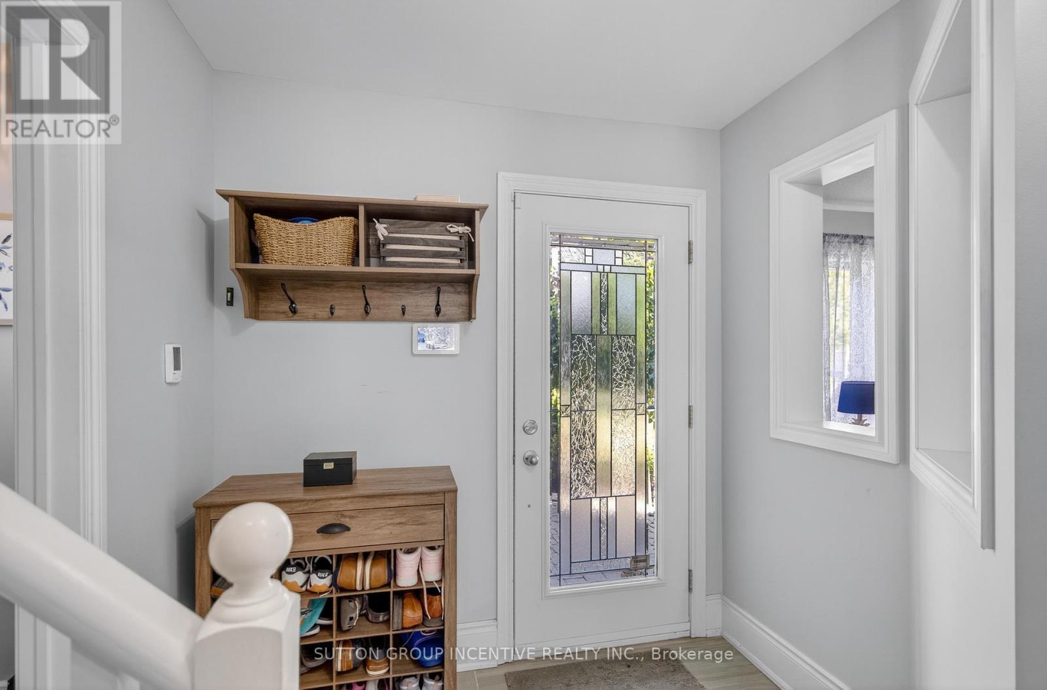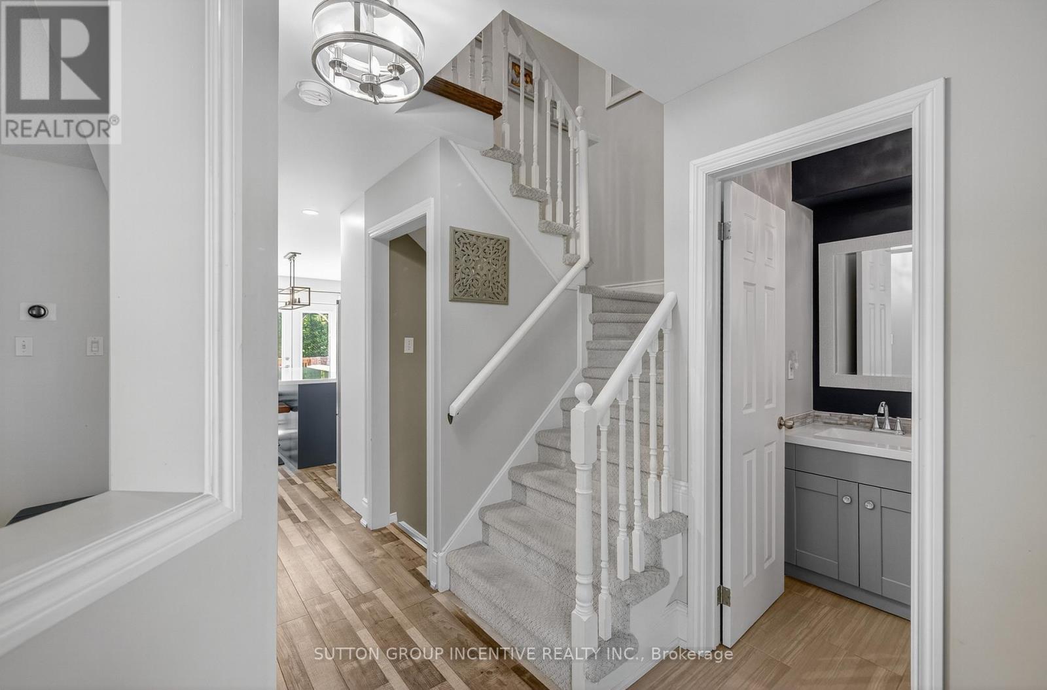1301 Forest Street Innisfil, Ontario L9S 1Z7
$819,000
Welcome to 1301 Forest St - A Peaceful Escape in the Heart of Alcona. This lovely 3-bedroom, 3-bath home is tucked away on a quiet street, backing onto green space, giving you extra privacy and a relaxing view with no rear neighbours. Inside, the layout is warm and inviting, with separate living and dining areas and a new kitchen featuring quartz countertops, a large island, and stainless steel appliances. Walk out from the kitchen to the backyard, another area this home really shines, whether you're entertaining on the spacious deck, relaxing in the hot tub, or enjoying drinks at the outdoor cabana, it's a space you'll love to spend time in. Located close to parks, schools, shopping, and the lake, this is a great opportunity to enjoy a well-kept home in a great neighbourhood. Updates include: newer roof, windows, garage door, and furnace. Some heated floors. No pets, no smoke. Shows 10++ (id:60365)
Property Details
| MLS® Number | N12336375 |
| Property Type | Single Family |
| Community Name | Alcona |
| AmenitiesNearBy | Beach, Golf Nearby |
| CommunityFeatures | Community Centre |
| EquipmentType | Water Heater |
| Features | Conservation/green Belt, Sump Pump |
| ParkingSpaceTotal | 4 |
| RentalEquipmentType | Water Heater |
| Structure | Deck, Patio(s), Porch |
Building
| BathroomTotal | 3 |
| BedroomsAboveGround | 3 |
| BedroomsTotal | 3 |
| Age | 16 To 30 Years |
| Appliances | Hot Tub, Dishwasher, Dryer, Stove, Washer, Refrigerator |
| BasementDevelopment | Finished |
| BasementType | Full (finished) |
| ConstructionStyleAttachment | Detached |
| CoolingType | Central Air Conditioning |
| ExteriorFinish | Brick |
| FoundationType | Concrete |
| HalfBathTotal | 1 |
| HeatingFuel | Natural Gas |
| HeatingType | Forced Air |
| StoriesTotal | 2 |
| SizeInterior | 1100 - 1500 Sqft |
| Type | House |
| UtilityWater | Municipal Water |
Parking
| Attached Garage | |
| Garage |
Land
| Acreage | No |
| LandAmenities | Beach, Golf Nearby |
| Sewer | Sanitary Sewer |
| SizeDepth | 135 Ft ,9 In |
| SizeFrontage | 39 Ft ,8 In |
| SizeIrregular | 39.7 X 135.8 Ft |
| SizeTotalText | 39.7 X 135.8 Ft |
| SurfaceWater | Lake/pond |
| ZoningDescription | Res |
Rooms
| Level | Type | Length | Width | Dimensions |
|---|---|---|---|---|
| Second Level | Primary Bedroom | 5.3 m | 4.5 m | 5.3 m x 4.5 m |
| Second Level | Bedroom 2 | 3.65 m | 2.75 m | 3.65 m x 2.75 m |
| Second Level | Bedroom 3 | 3.1 m | 2.8 m | 3.1 m x 2.8 m |
| Basement | Family Room | 4.75 m | 3.7 m | 4.75 m x 3.7 m |
| Basement | Office | 2.8 m | 2.15 m | 2.8 m x 2.15 m |
| Main Level | Kitchen | 3.15 m | 2.8 m | 3.15 m x 2.8 m |
| Main Level | Dining Room | 5.35 m | 3.05 m | 5.35 m x 3.05 m |
| Main Level | Living Room | 5.35 m | 3.65 m | 5.35 m x 3.65 m |
https://www.realtor.ca/real-estate/28715571/1301-forest-street-innisfil-alcona-alcona
Angela Jerry
Salesperson
241 Minet's Point Road, 100153
Barrie, Ontario L4N 4C4

