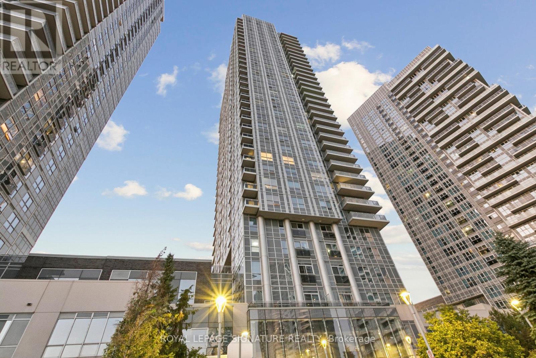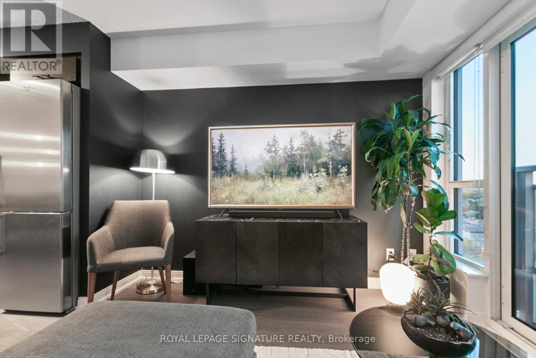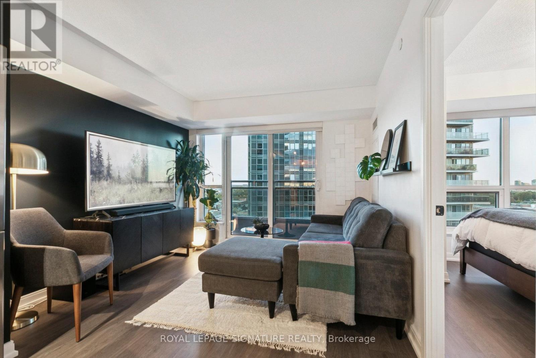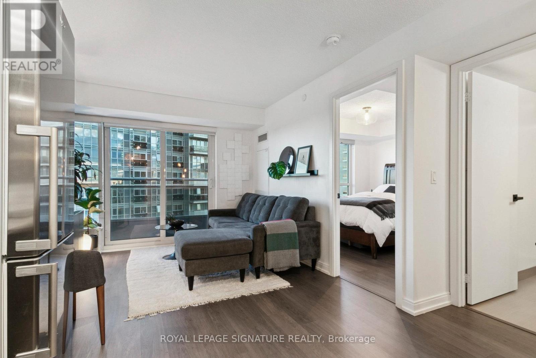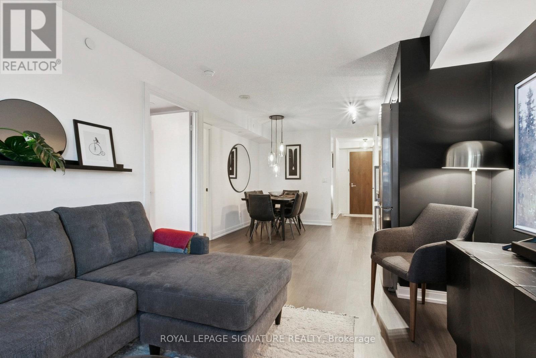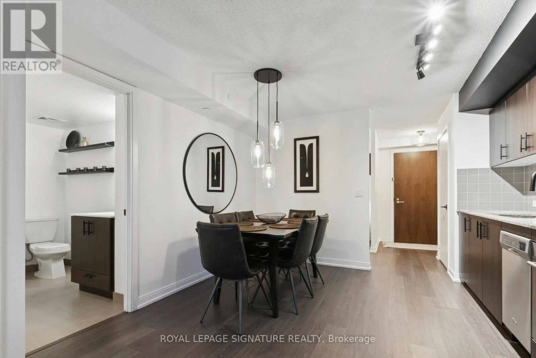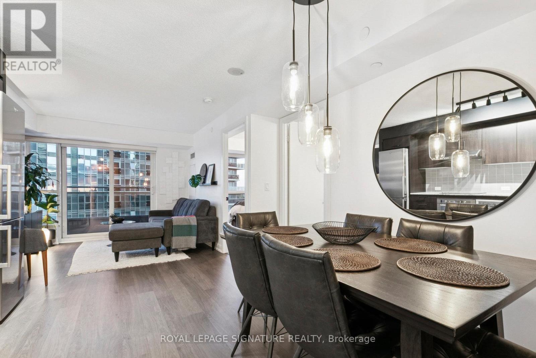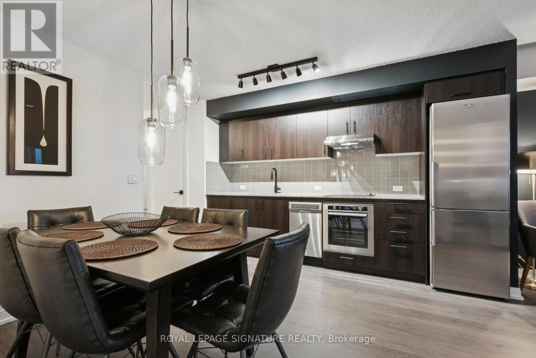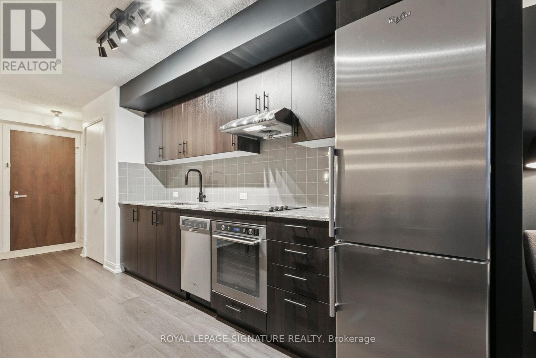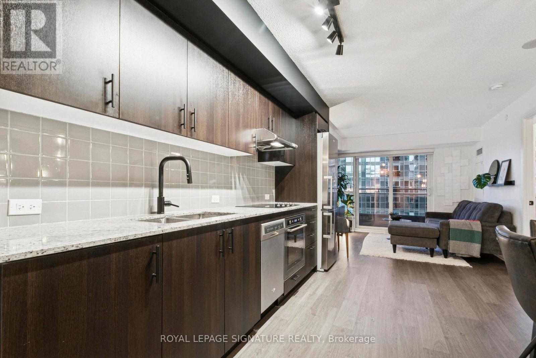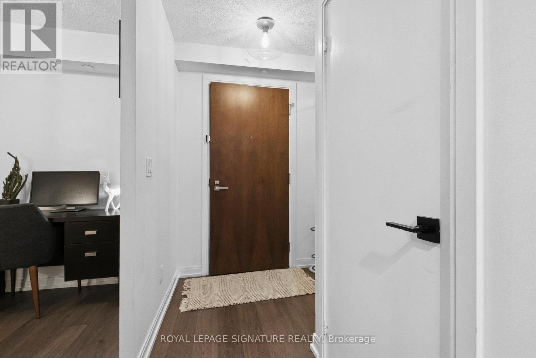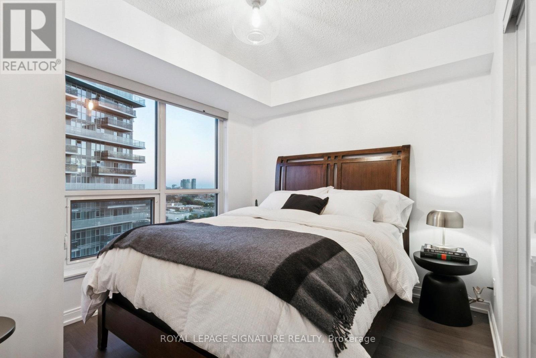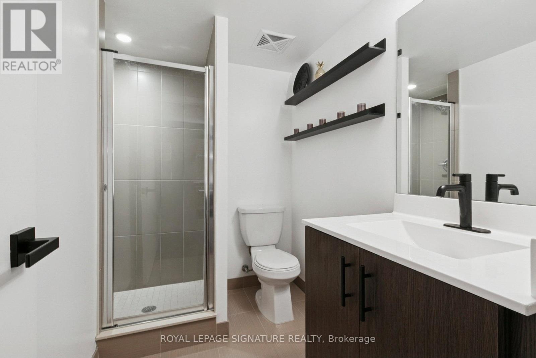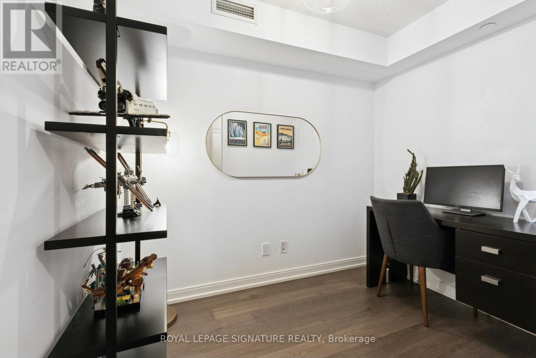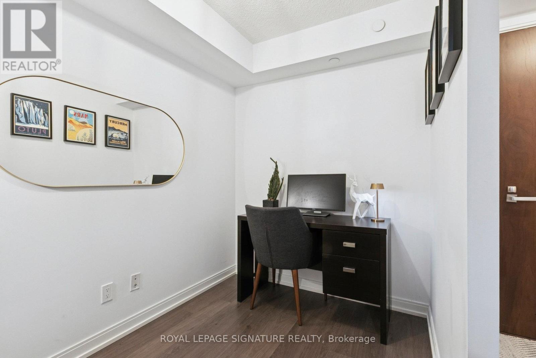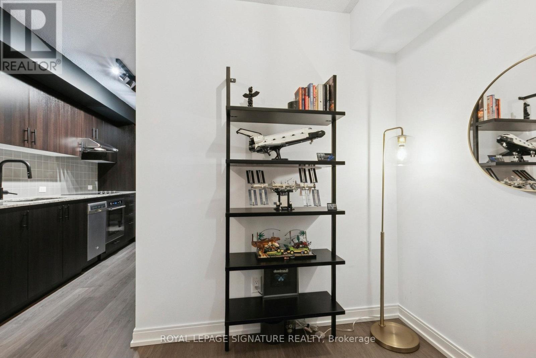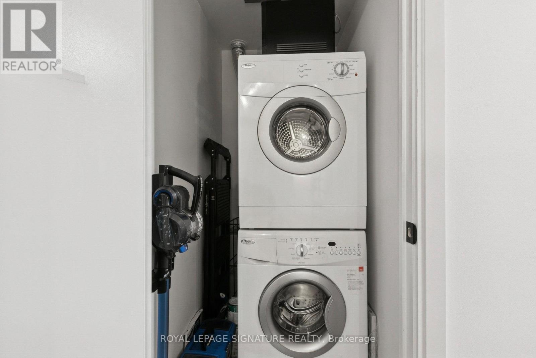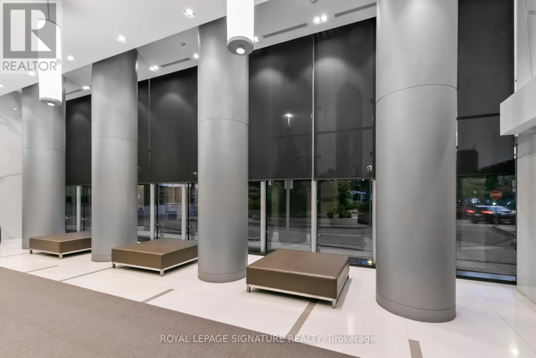1301 - 255 Village Green Square Toronto, Ontario M1S 0L7
2 Bedroom
1 Bathroom
600 - 699 sqft
Central Air Conditioning
Forced Air
Landscaped
$479,900Maintenance, Common Area Maintenance, Insurance, Water, Parking
$488.08 Monthly
Maintenance, Common Area Maintenance, Insurance, Water, Parking
$488.08 MonthlyWelcome to the Avani Condos By Tridel. Spacious Owner Occupied and Well Maintained 1 Bedroom Plus Den, Den Could Be Used As Guest Bedroom/Nursery. Modern Kitchen With Granite Counter Top, Built-In Stainless Steel Appliances. Amenities Include: Rooftop Garden/Terrace With Bbq, Party Room, Fitness/Gym & Private Dining Rooms, Yoga, Guest Suite, 24 Hours Concierge, Onsite Property Management. Great Location, Close to Hwy 401, TTC, Scarborough Town Centre, Kennedy Commons, Parks, Schools and more. (id:60365)
Property Details
| MLS® Number | E12481967 |
| Property Type | Single Family |
| Neigbourhood | Scarborough |
| Community Name | Agincourt South-Malvern West |
| CommunityFeatures | Pets Allowed With Restrictions |
| Features | Balcony, Carpet Free, In Suite Laundry |
| ParkingSpaceTotal | 1 |
Building
| BathroomTotal | 1 |
| BedroomsAboveGround | 1 |
| BedroomsBelowGround | 1 |
| BedroomsTotal | 2 |
| Appliances | Garage Door Opener Remote(s), Range, Blinds, Dishwasher, Dryer, Microwave, Stove, Washer, Window Coverings, Refrigerator |
| BasementType | None |
| CoolingType | Central Air Conditioning |
| ExteriorFinish | Concrete |
| FlooringType | Laminate |
| HeatingFuel | Natural Gas |
| HeatingType | Forced Air |
| SizeInterior | 600 - 699 Sqft |
| Type | Apartment |
Parking
| Underground | |
| Garage |
Land
| Acreage | No |
| LandscapeFeatures | Landscaped |
Rooms
| Level | Type | Length | Width | Dimensions |
|---|---|---|---|---|
| Flat | Living Room | 3.05 m | 3.2 m | 3.05 m x 3.2 m |
| Flat | Dining Room | 0.73 m | 3.73 m | 0.73 m x 3.73 m |
| Flat | Kitchen | 3.73 m | 3.73 m | 3.73 m x 3.73 m |
| Flat | Primary Bedroom | 3.05 m | 2.74 m | 3.05 m x 2.74 m |
| Flat | Den | 2.58 m | 1.58 m | 2.58 m x 1.58 m |
Navin Ramnath
Salesperson
Royal LePage Signature Realty
495 Wellington St W #100
Toronto, Ontario M5V 1G1
495 Wellington St W #100
Toronto, Ontario M5V 1G1

