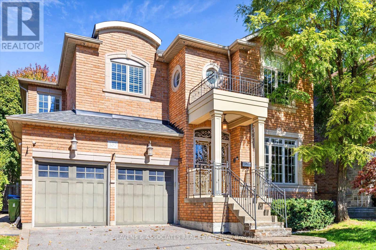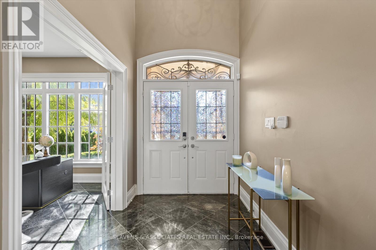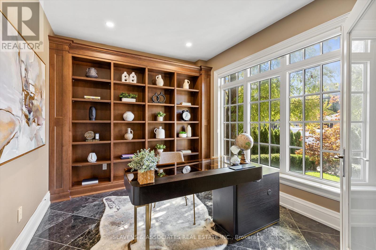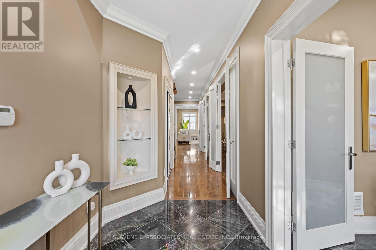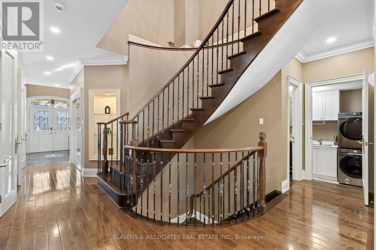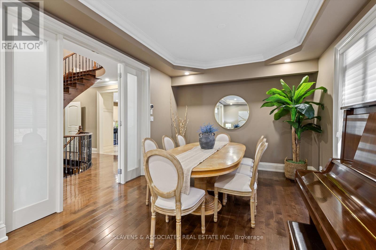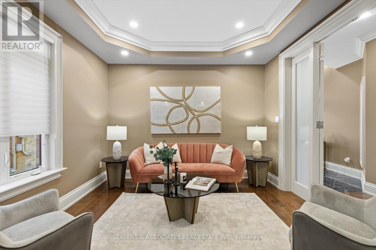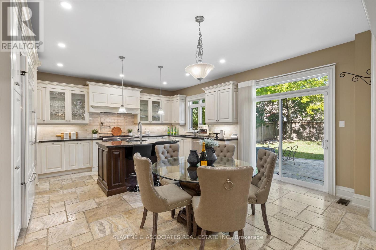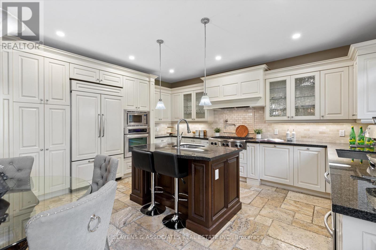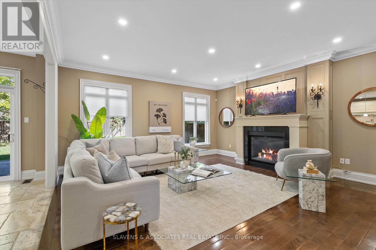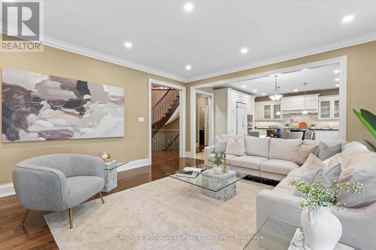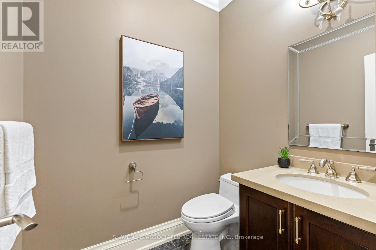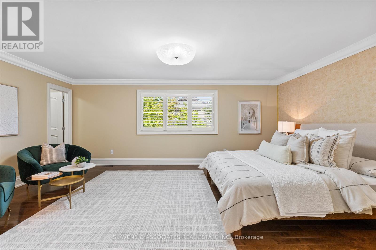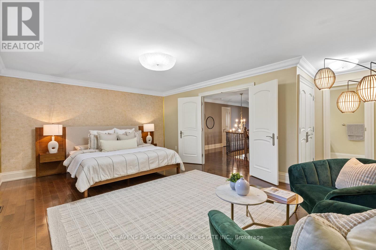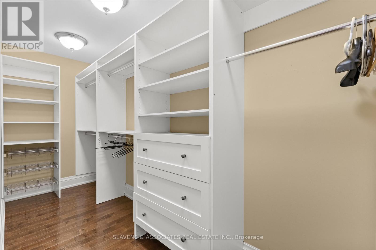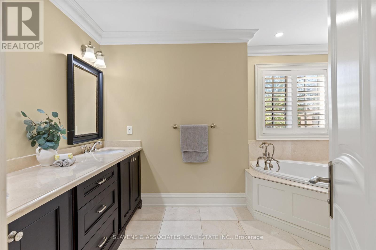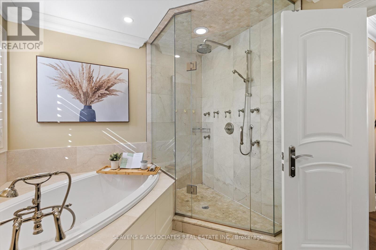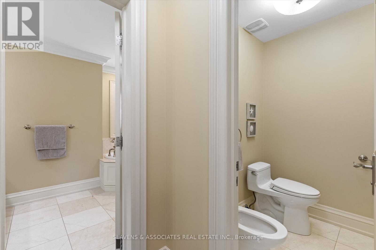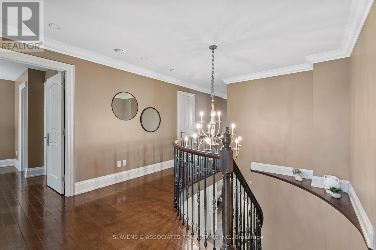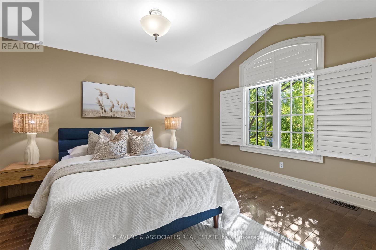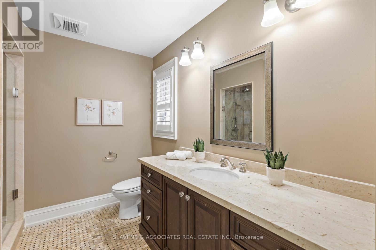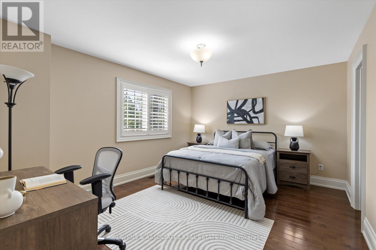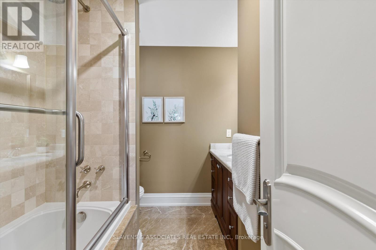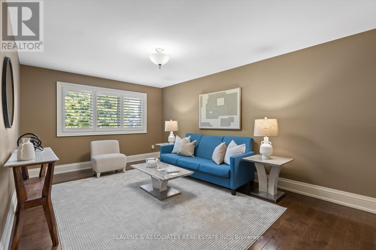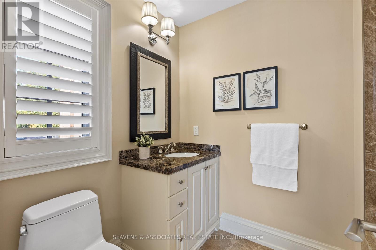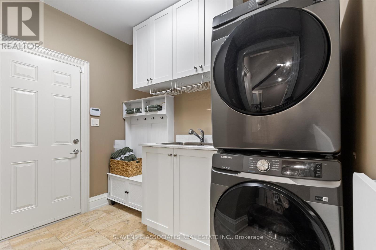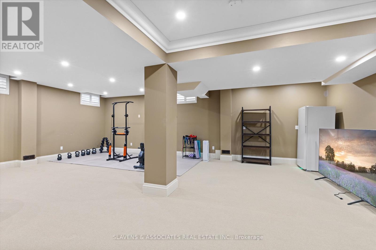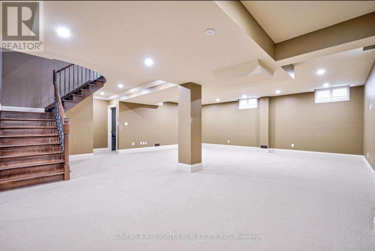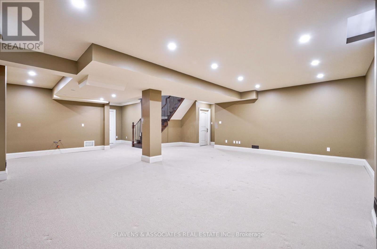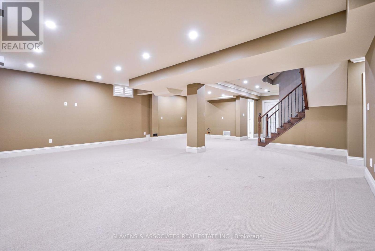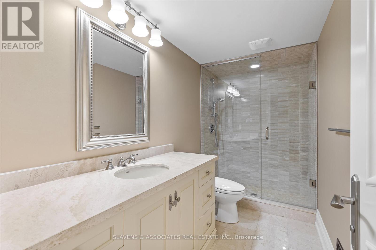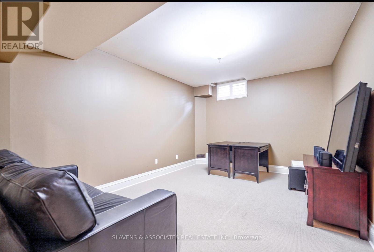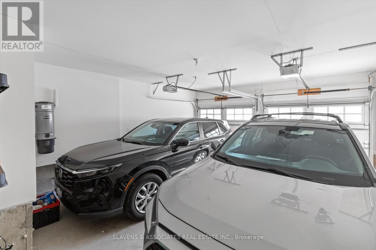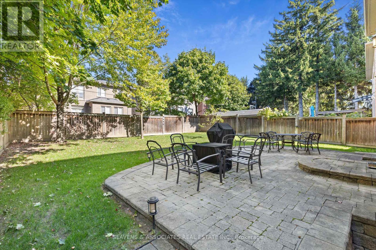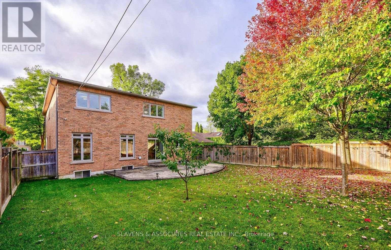130 York Mills Road Toronto, Ontario M2L 1K6
$2,988,000
This custom-built residence in prestigious St. Andrew's blends luxury with warmth, offering a rare opportunity for the perfect family retreat. Designed with a functional and purposeful layout, this home creates a welcoming and harmonious atmosphere. The gourmet kitchen features an oversized granite island and top-quality built-in appliances - ideal ensuring efficiency and performance. Designed for prosperity and balance in mind, this home offers a natural flow between living spaces. Each of the four spacious bedrooms includes a private ensuite and large closet space, ensuring comfort and privacy for all family members. The finished basement provides a generous recreation space, perfect for gatherings, play, or relaxation. Spacious two-car garage, conveniently accessible directly from inside the house. Beautifully landscaped front and back yards add serenity to the setting, while proximity to Owen Public School, St. Andrew Junior High, shopping, transit, and amenities ensures daily convenience. (id:60365)
Property Details
| MLS® Number | C12448795 |
| Property Type | Single Family |
| Neigbourhood | North York |
| Community Name | St. Andrew-Windfields |
| AmenitiesNearBy | Golf Nearby, Park, Place Of Worship, Public Transit, Schools |
| Features | Sump Pump, In-law Suite |
| ParkingSpaceTotal | 4 |
| Structure | Patio(s) |
Building
| BathroomTotal | 6 |
| BedroomsAboveGround | 4 |
| BedroomsBelowGround | 1 |
| BedroomsTotal | 5 |
| Age | 6 To 15 Years |
| Amenities | Fireplace(s) |
| Appliances | Garage Door Opener Remote(s), Oven - Built-in, Central Vacuum, Range, Water Heater, Dryer, Microwave, Stove, Washer, Window Coverings, Refrigerator |
| BasementDevelopment | Finished |
| BasementType | Full (finished) |
| ConstructionStyleAttachment | Detached |
| CoolingType | Central Air Conditioning |
| ExteriorFinish | Brick, Stucco |
| FireProtection | Alarm System, Smoke Detectors |
| FireplacePresent | Yes |
| FlooringType | Marble, Hardwood, Carpeted, Ceramic |
| FoundationType | Poured Concrete |
| HalfBathTotal | 1 |
| HeatingFuel | Natural Gas |
| HeatingType | Forced Air |
| StoriesTotal | 2 |
| SizeInterior | 3000 - 3500 Sqft |
| Type | House |
| UtilityWater | Municipal Water |
Parking
| Garage |
Land
| Acreage | No |
| FenceType | Fenced Yard |
| LandAmenities | Golf Nearby, Park, Place Of Worship, Public Transit, Schools |
| LandscapeFeatures | Lawn Sprinkler |
| Sewer | Sanitary Sewer |
| SizeDepth | 125 Ft |
| SizeFrontage | 50 Ft |
| SizeIrregular | 50 X 125 Ft |
| SizeTotalText | 50 X 125 Ft |
Rooms
| Level | Type | Length | Width | Dimensions |
|---|---|---|---|---|
| Second Level | Bedroom 4 | 5.08 m | 3.68 m | 5.08 m x 3.68 m |
| Second Level | Primary Bedroom | 4.35 m | 5.8 m | 4.35 m x 5.8 m |
| Second Level | Bedroom 2 | 3.4 m | 4.45 m | 3.4 m x 4.45 m |
| Second Level | Bedroom 3 | 5.2 m | 3.34 m | 5.2 m x 3.34 m |
| Basement | Recreational, Games Room | 6.2 m | 7.32 m | 6.2 m x 7.32 m |
| Basement | Study | 5.35 m | 3.7 m | 5.35 m x 3.7 m |
| Basement | Utility Room | 1.7 m | 2.32 m | 1.7 m x 2.32 m |
| Main Level | Office | 3.05 m | 3.35 m | 3.05 m x 3.35 m |
| Main Level | Living Room | 7.65 m | 3.35 m | 7.65 m x 3.35 m |
| Main Level | Dining Room | 7.65 m | 3.35 m | 7.65 m x 3.35 m |
| Main Level | Family Room | 4.95 m | 5.2 m | 4.95 m x 5.2 m |
| Main Level | Kitchen | 4.95 m | 2.9 m | 4.95 m x 2.9 m |
| Main Level | Laundry Room | 2.55 m | 3.05 m | 2.55 m x 3.05 m |
| Main Level | Mud Room | 2.55 m | 3.05 m | 2.55 m x 3.05 m |
Ana Safir
Salesperson
435 Eglinton Avenue West
Toronto, Ontario M5N 1A4

