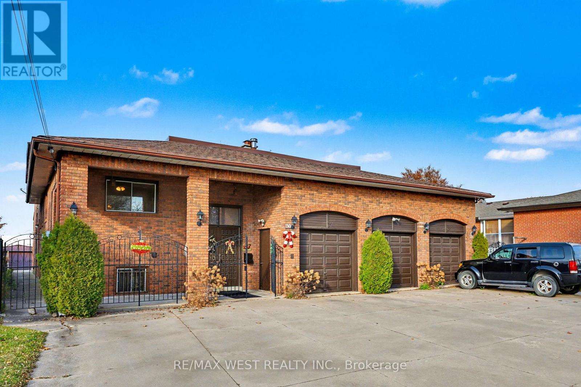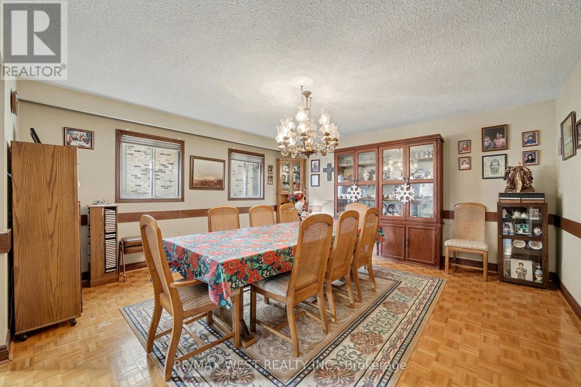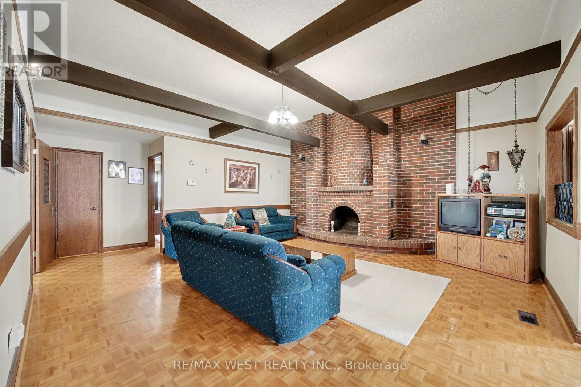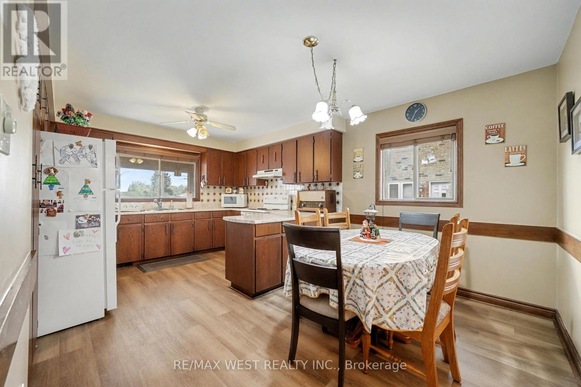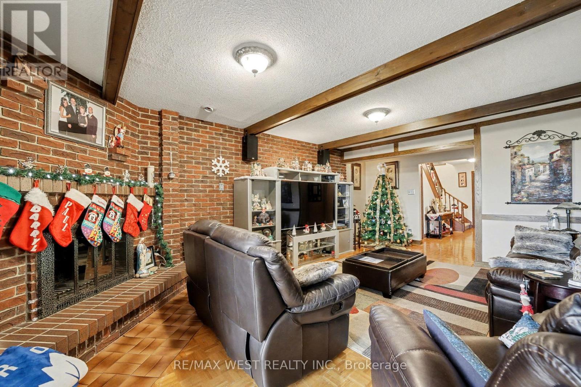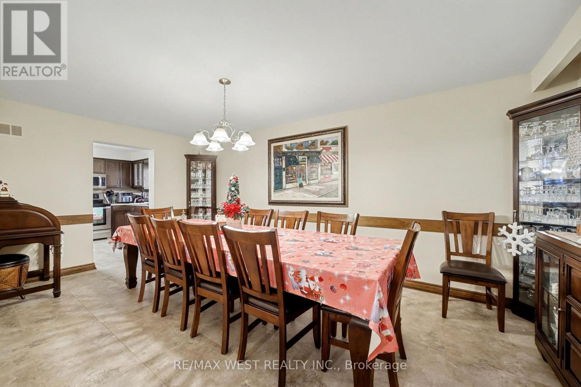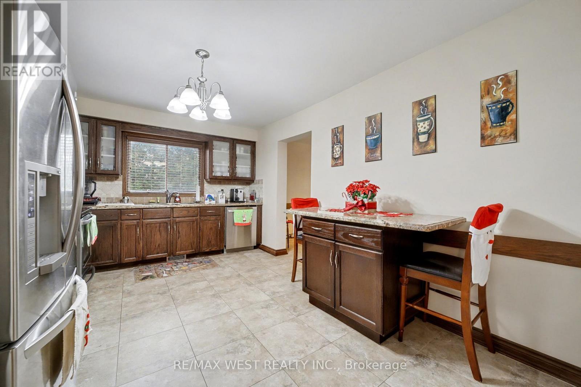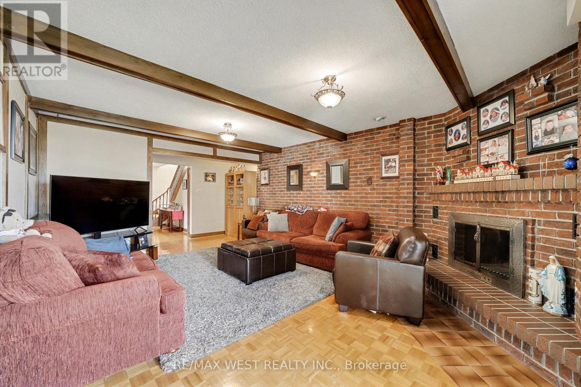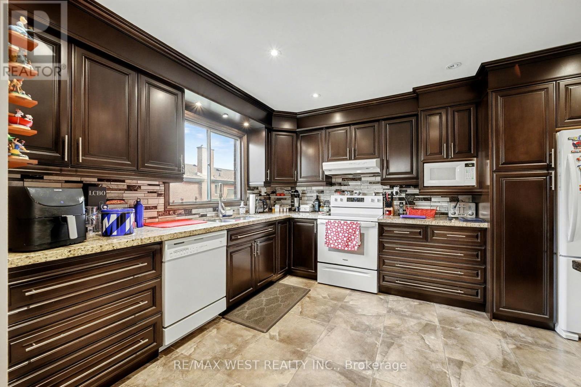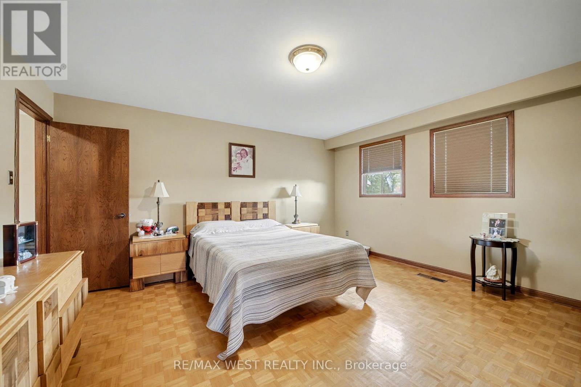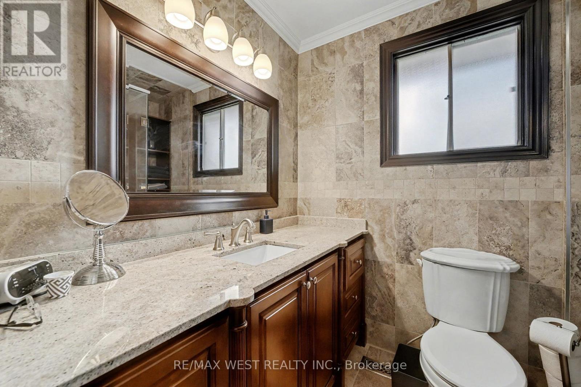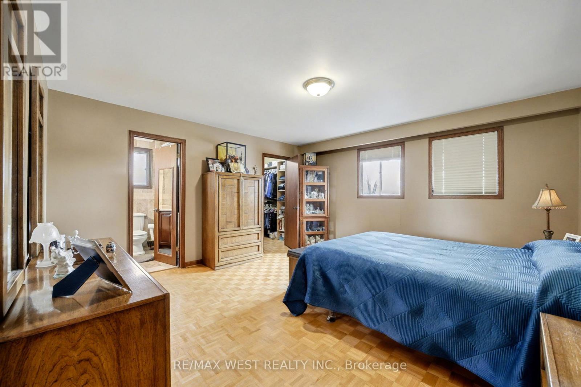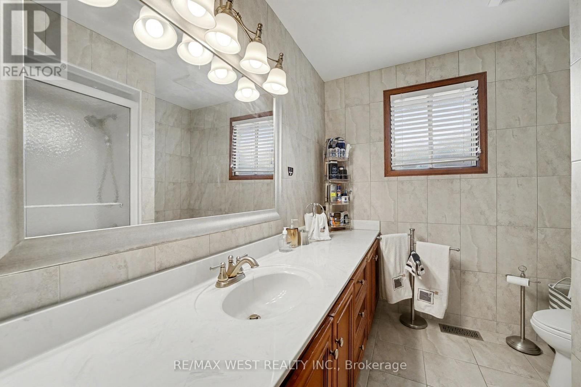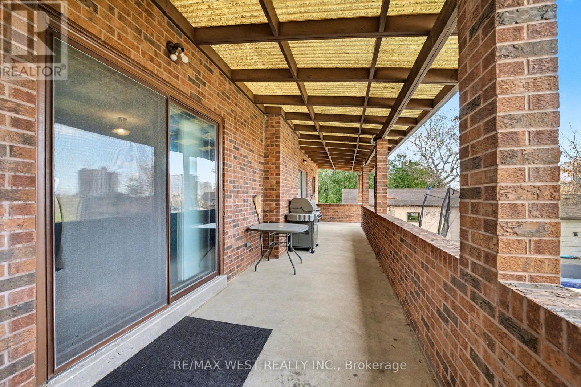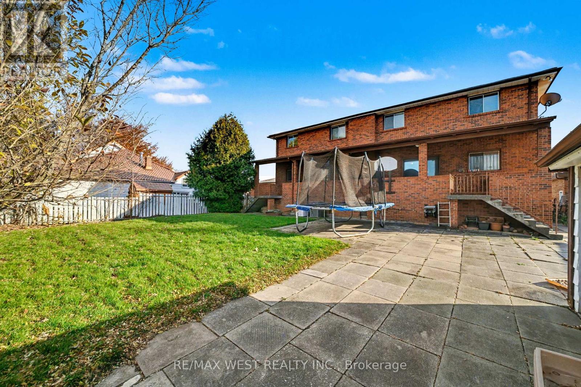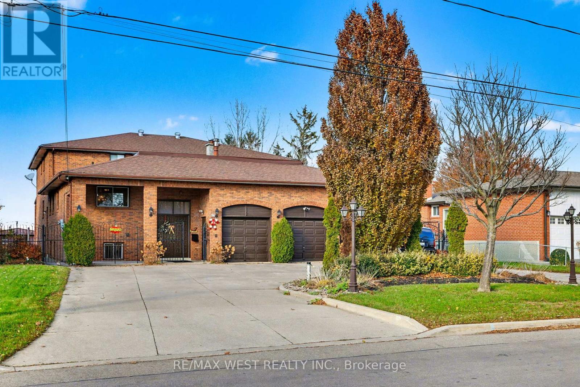130 Whitfield Avenue Toronto, Ontario M9L 1H1
$2,350,000
This is an absolute must see property, discover this exceptional 7-bedroom, 8-bathroom, 5,548 sq. ft home in Humber Summit, offering an incredibly rare and versatile layout. The property features three separate living and dining areas on the main floor, each complete with its own kitchen, dining room, and living room, as well as individual sliding doors to the backyard. Perfect for large and multi-generational families. The main floor includes a spacious bedroom with an ensuite bathroom, while the upper level offers six bedrooms divided into two private wings with three bedrooms on each side. The expansive basement, equipped with a full kitchen, bathroom and four separate entrances, provides impressive in-law suite capability. This home delivers exceptional privacy and flexibility, and is a truly unique property that must be seen to appreciate its scale, design, and potential. (id:60365)
Property Details
| MLS® Number | W12580150 |
| Property Type | Single Family |
| Community Name | Humber Summit |
| AmenitiesNearBy | Park, Public Transit, Schools |
| EquipmentType | Water Heater - Gas, Water Heater |
| Features | Cul-de-sac, Ravine, In-law Suite |
| ParkingSpaceTotal | 13 |
| RentalEquipmentType | Water Heater - Gas, Water Heater |
| Structure | Shed, Workshop |
Building
| BathroomTotal | 8 |
| BedroomsAboveGround | 7 |
| BedroomsTotal | 7 |
| Amenities | Fireplace(s), Separate Heating Controls |
| Appliances | All, Blinds, Dishwasher, Dryer, Water Heater, Microwave, Stove, Washer, Window Coverings, Refrigerator |
| BasementFeatures | Walk Out |
| BasementType | Partial |
| ConstructionStyleAttachment | Detached |
| CoolingType | Central Air Conditioning |
| ExteriorFinish | Brick |
| FireplacePresent | Yes |
| FireplaceTotal | 3 |
| FoundationType | Unknown |
| HalfBathTotal | 2 |
| HeatingFuel | Natural Gas |
| HeatingType | Forced Air |
| StoriesTotal | 2 |
| SizeInterior | 5000 - 100000 Sqft |
| Type | House |
| UtilityWater | Municipal Water |
Parking
| Garage |
Land
| Acreage | No |
| LandAmenities | Park, Public Transit, Schools |
| Sewer | Sanitary Sewer |
| SizeDepth | 293 Ft |
| SizeFrontage | 75 Ft |
| SizeIrregular | 75 X 293 Ft |
| SizeTotalText | 75 X 293 Ft |
| SurfaceWater | River/stream |
Rooms
| Level | Type | Length | Width | Dimensions |
|---|---|---|---|---|
| Lower Level | Recreational, Games Room | 17.2 m | 15.1 m | 17.2 m x 15.1 m |
| Lower Level | Kitchen | 3.04 m | 4.1 m | 3.04 m x 4.1 m |
| Lower Level | Bathroom | 1.4 m | 2.5 m | 1.4 m x 2.5 m |
| Main Level | Kitchen | 5.3 m | 3.3 m | 5.3 m x 3.3 m |
| Main Level | Bedroom | 4.08 m | 3.7 m | 4.08 m x 3.7 m |
| Main Level | Bathroom | 2.6 m | 1.7 m | 2.6 m x 1.7 m |
| Main Level | Bathroom | 0.8 m | 1.6 m | 0.8 m x 1.6 m |
| Main Level | Dining Room | 4.6 m | 4.7 m | 4.6 m x 4.7 m |
| Main Level | Living Room | 6.6 m | 5.6 m | 6.6 m x 5.6 m |
| Main Level | Kitchen | 4.6 m | 3.2 m | 4.6 m x 3.2 m |
| Main Level | Dining Room | 5.6 m | 3.2 m | 5.6 m x 3.2 m |
| Main Level | Living Room | 7.03 m | 4.4 m | 7.03 m x 4.4 m |
| Main Level | Bathroom | 0.8 m | 1.5 m | 0.8 m x 1.5 m |
| Main Level | Kitchen | 4.6 m | 3.3 m | 4.6 m x 3.3 m |
| Main Level | Dining Room | 5.6 m | 3.2 m | 5.6 m x 3.2 m |
| Main Level | Living Room | 6.8 m | 4.2 m | 6.8 m x 4.2 m |
| Upper Level | Bedroom | 4.4 m | 4.6 m | 4.4 m x 4.6 m |
| Upper Level | Bathroom | 1.7 m | 2.3 m | 1.7 m x 2.3 m |
| Upper Level | Bedroom | 5.1 m | 3.7 m | 5.1 m x 3.7 m |
| Upper Level | Bedroom | 5.1 m | 3.8 m | 5.1 m x 3.8 m |
| Upper Level | Bathroom | 2.6 m | 2.2 m | 2.6 m x 2.2 m |
| Upper Level | Bedroom | 4.4 m | 4.6 m | 4.4 m x 4.6 m |
| Upper Level | Bathroom | 1.7 m | 2.3 m | 1.7 m x 2.3 m |
| Upper Level | Bedroom | 5.1 m | 3.7 m | 5.1 m x 3.7 m |
| Upper Level | Bedroom | 5.1 m | 3.8 m | 5.1 m x 3.8 m |
| Upper Level | Bathroom | 2.7 m | 2.2 m | 2.7 m x 2.2 m |
https://www.realtor.ca/real-estate/29140543/130-whitfield-avenue-toronto-humber-summit-humber-summit
Frank Leo
Broker
Mike Cattaruzza
Salesperson
171 Lakeshore Rd E #14
Mississauga, Ontario L5G 4T9

