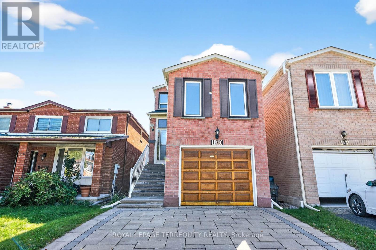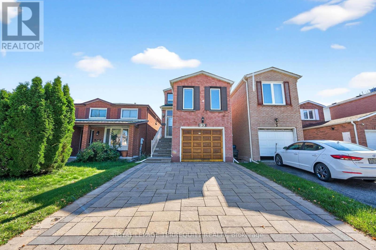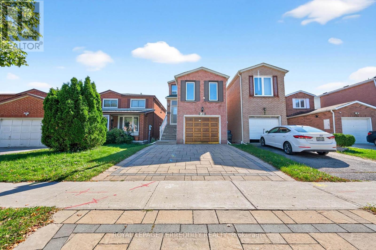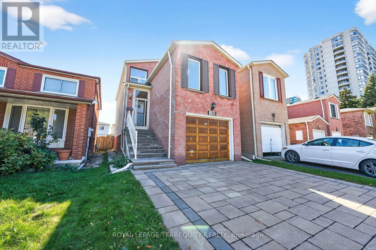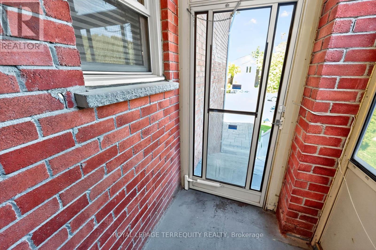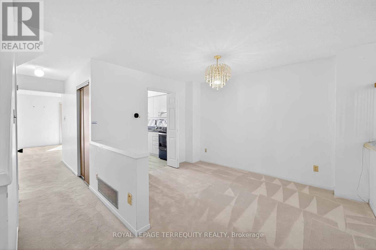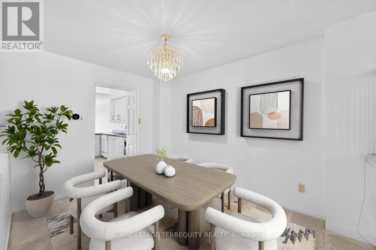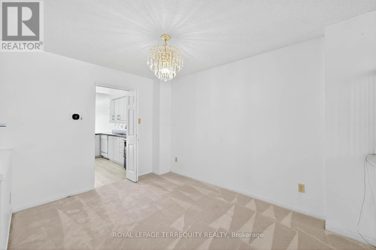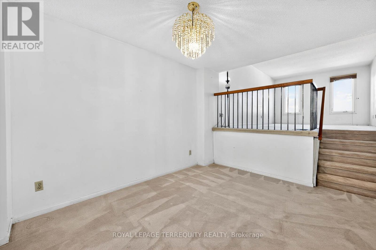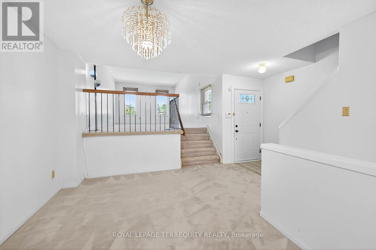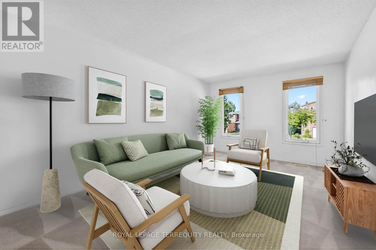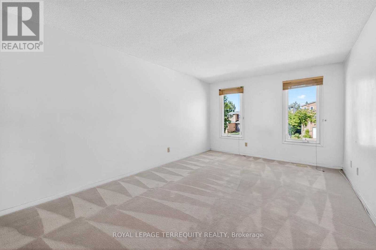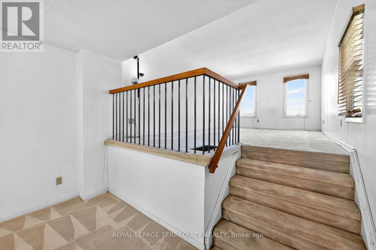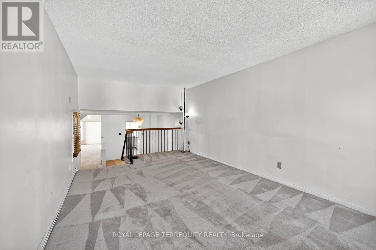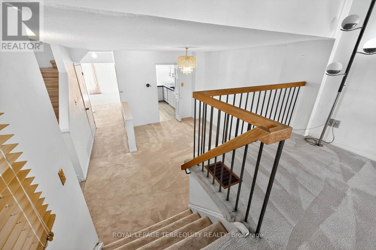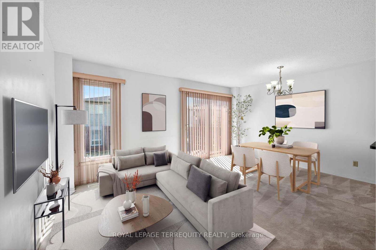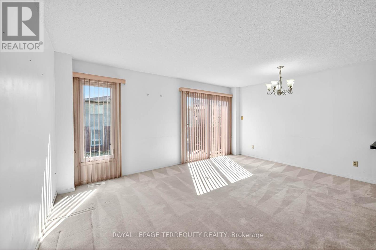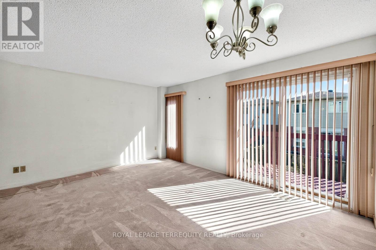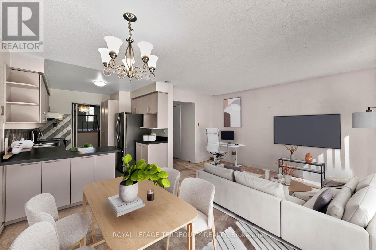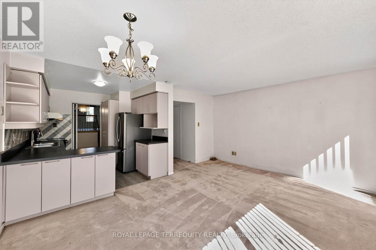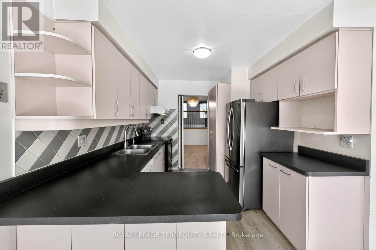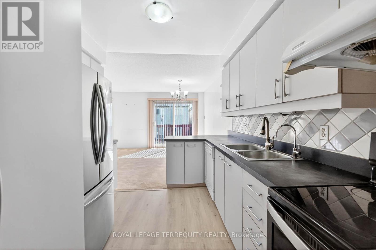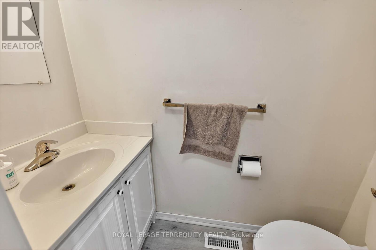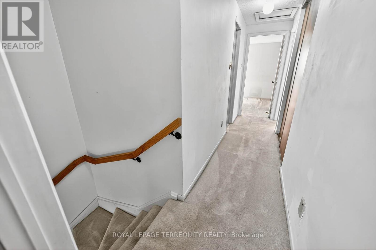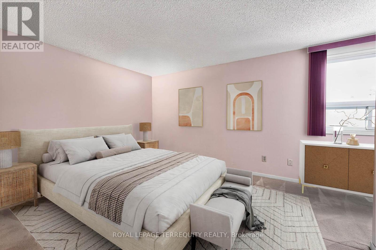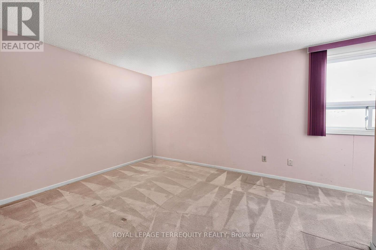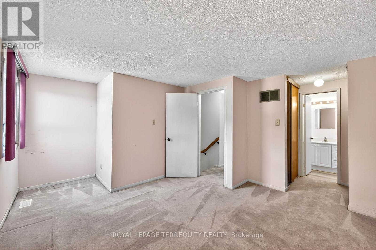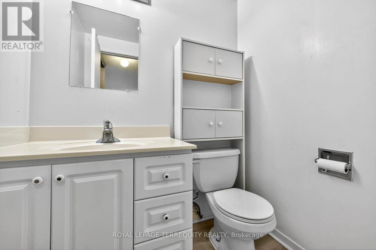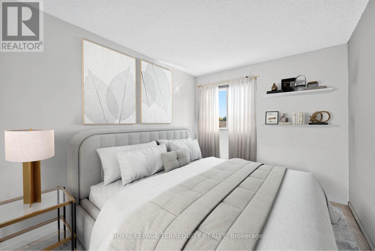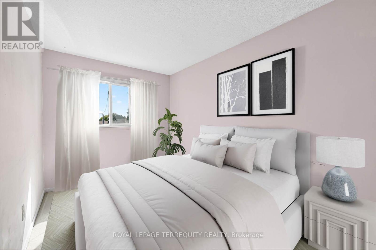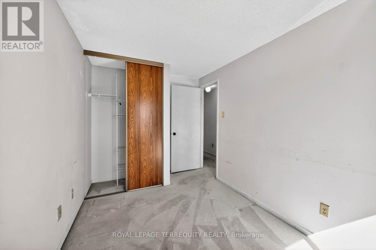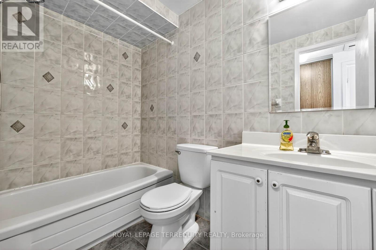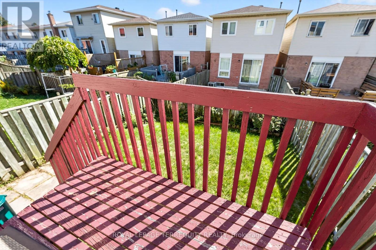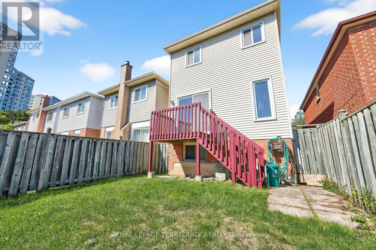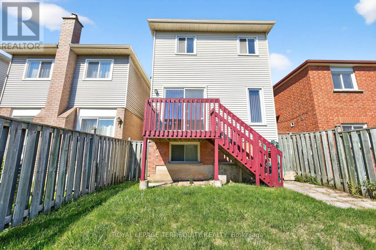130 Whistling Hills Drive Toronto, Ontario M1V 3L1
$799,000
Charming 3-Bedroom Detached in Sought-After Milliken! First time offered, approx. 1,500 sq. ft. home (1,486 sq. ft. + basement per MPAC) has been lovingly maintained by original owners. Solid updates include roof (2021), HVAC (2023), windows, doors, interlock driveway, and front entrance. Bright and spacious with a separate family room ideal for everyday living and entertaining. Fantastic location steps to Milliken District Park, community centre, library, schools, TTC, shopping, dining, and trails. A wonderful opportunity to customize and create your dream home in a prime Scarborough neighborhood. (id:60365)
Property Details
| MLS® Number | E12437728 |
| Property Type | Single Family |
| Community Name | Milliken |
| AmenitiesNearBy | Schools |
| CommunityFeatures | Community Centre |
| EquipmentType | Water Heater |
| ParkingSpaceTotal | 3 |
| RentalEquipmentType | Water Heater |
Building
| BathroomTotal | 3 |
| BedroomsAboveGround | 3 |
| BedroomsTotal | 3 |
| Appliances | Dishwasher, Dryer, Stove, Washer, Refrigerator |
| BasementDevelopment | Unfinished |
| BasementType | N/a (unfinished) |
| ConstructionStyleAttachment | Detached |
| CoolingType | Central Air Conditioning |
| ExteriorFinish | Aluminum Siding, Brick |
| FlooringType | Carpeted, Ceramic |
| FoundationType | Concrete |
| HalfBathTotal | 2 |
| HeatingFuel | Natural Gas |
| HeatingType | Forced Air |
| StoriesTotal | 2 |
| SizeInterior | 1100 - 1500 Sqft |
| Type | House |
| UtilityWater | Municipal Water |
Parking
| Attached Garage | |
| Garage |
Land
| Acreage | No |
| LandAmenities | Schools |
| Sewer | Sanitary Sewer |
| SizeDepth | 101 Ft |
| SizeFrontage | 22 Ft ,10 In |
| SizeIrregular | 22.9 X 101 Ft |
| SizeTotalText | 22.9 X 101 Ft |
Rooms
| Level | Type | Length | Width | Dimensions |
|---|---|---|---|---|
| Main Level | Living Room | 5.02 m | 4.3 m | 5.02 m x 4.3 m |
| Main Level | Kitchen | 2.72 m | 3.17 m | 2.72 m x 3.17 m |
| Main Level | Dining Room | 3.76 m | 3.81 m | 3.76 m x 3.81 m |
| Main Level | Family Room | 5.61 m | 3.34 m | 5.61 m x 3.34 m |
| Upper Level | Primary Bedroom | 3.74 m | 3.8 m | 3.74 m x 3.8 m |
| Upper Level | Bedroom 2 | 2.58 m | 3.1 m | 2.58 m x 3.1 m |
| Upper Level | Bedroom 3 | 2.34 m | 4.05 m | 2.34 m x 4.05 m |
https://www.realtor.ca/real-estate/28936351/130-whistling-hills-drive-toronto-milliken-milliken
Paul Lee
Broker
1 Sparks Ave #11
Toronto, Ontario M2H 2W1

