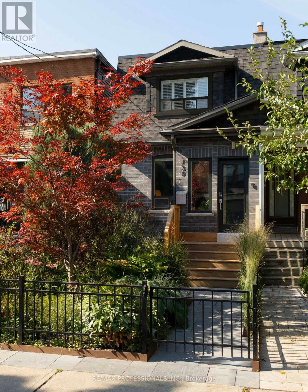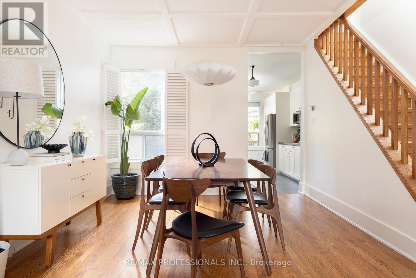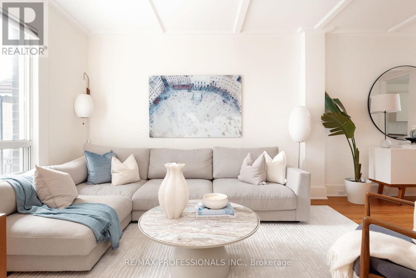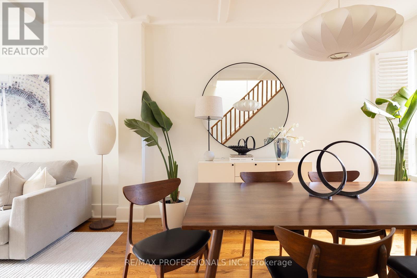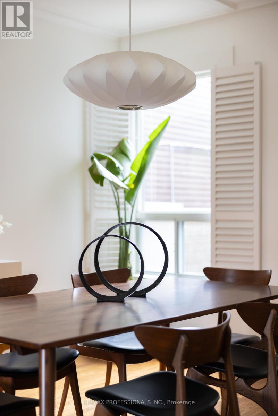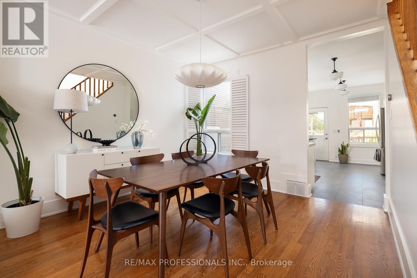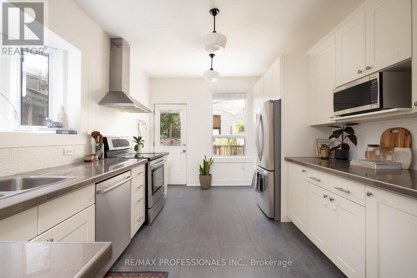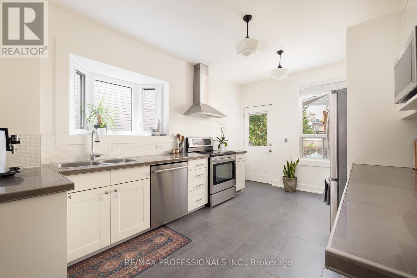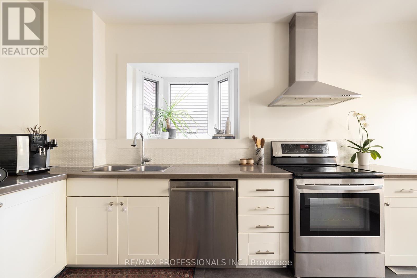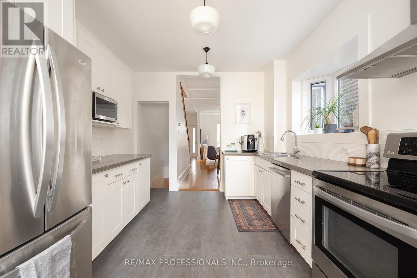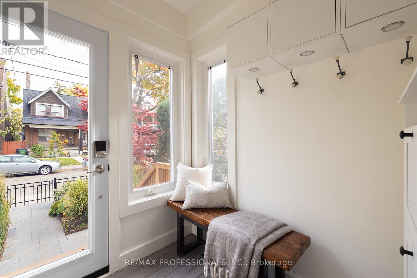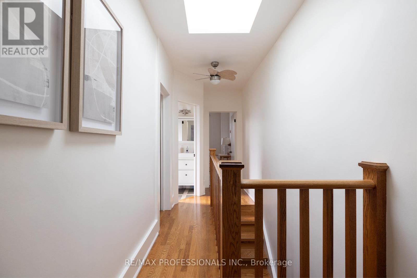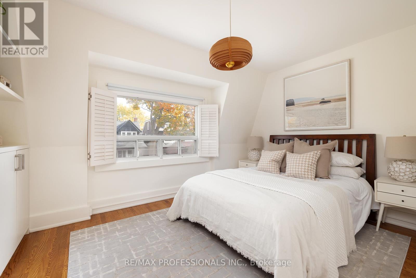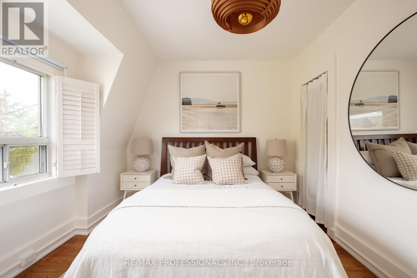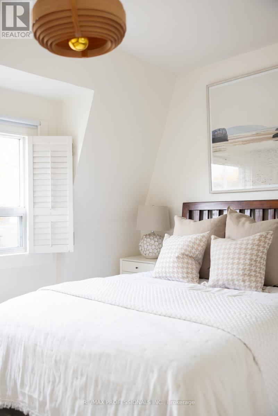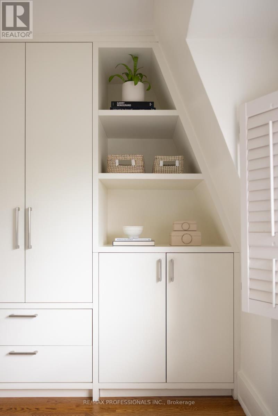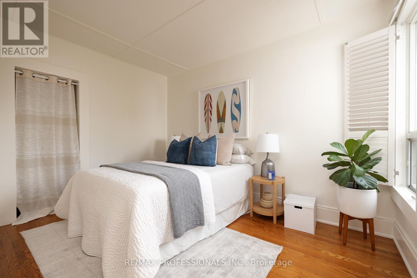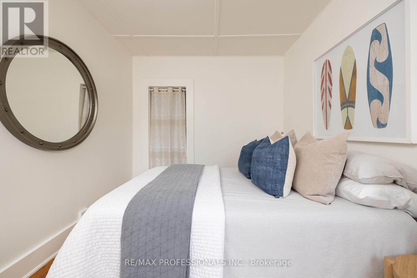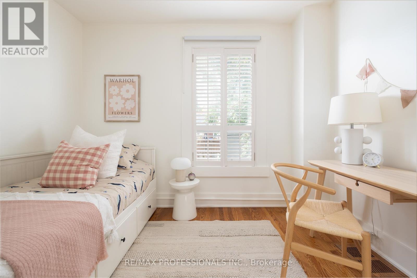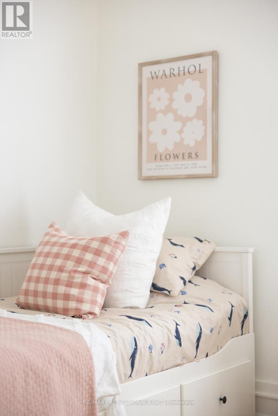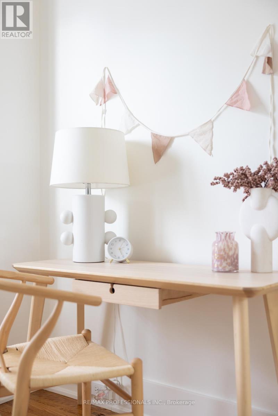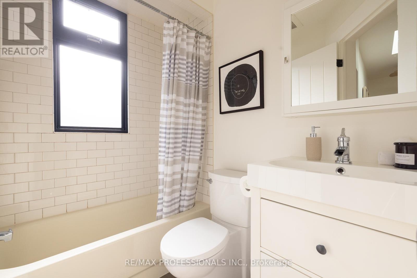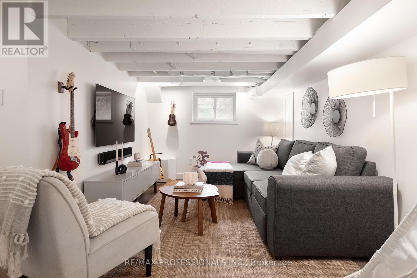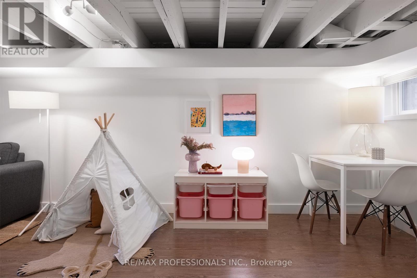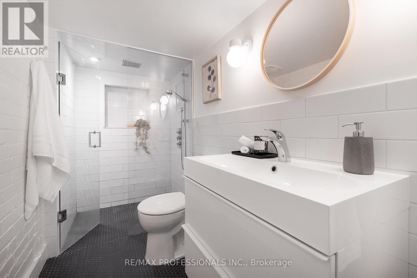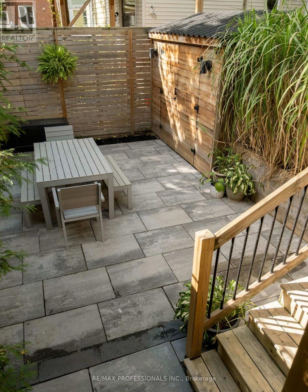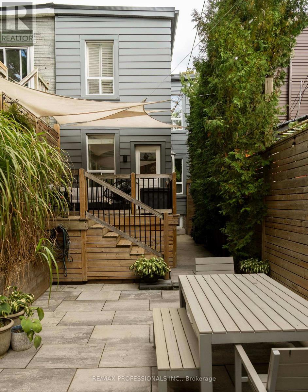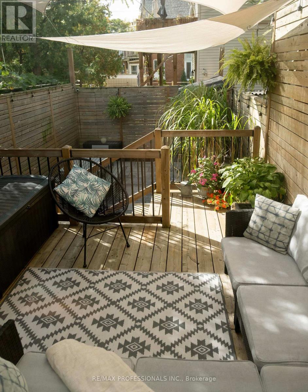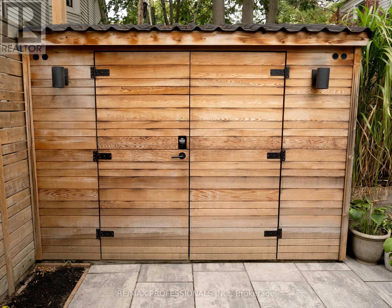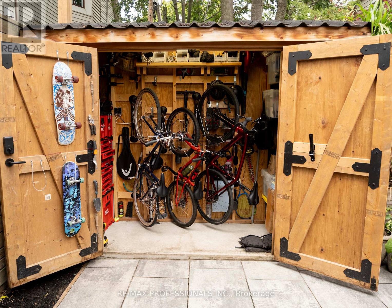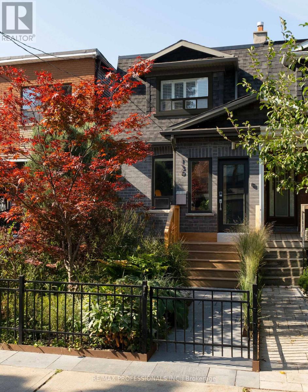130 Westmoreland Avenue Toronto, Ontario M6H 2Z9
$1,199,000
A Home by the Park. Stylish and rare, this fully renovated, move-in-ready home sits perfectly beside Dovercourt Park - where city energy meets neighbourhood ease. Thoughtful design, natural light & modern updates combine in this exceptionally appointed 3-bdrm, 2-bath home, offering a lifestyle as inviting as the community itself. Lush prennials, tall grasses, and a Japanese Maple frame a prof. landscaped front garden & interlocking paver walkway (2024), guiding you to a cedar porch (2024) & a brick facade, reconstructed in 2015, showcasing polished, contemporary curb appeal. Inside, a coveted front mudroom w/heated flrs leads to spacious, sun-filled open-concept living/dining areas featuring oak hrdwd flrs & an elegant open oak staircase - a space designed for dinner parties, family time or quiet moments w/a good book. The updated white kitchen, equipped w/stainless steel apps, flows seamlessly to a spectacular deck (2020) & garden - prof. landscaped (2020) w/a stone patio, lush perennials, & cedar bushes, all bathed in warm western sunlight. Imagine weekend brunches with friends, summer evenings under the shade sails, or a serene morning coffee surrounded by greenery. Upstairs, sunlight streams thru a thoughtfully placed skylight, illuminating the landing & leading to 3 generously sized bdrms. A stylish 4-pce bath, b/i closests & large windows complete the level, the lower level has been thoughtfully creating a bright, airy, & effortlessly inviting retreat/sanctuary reimagined to combine modern comfort w/functional elegance. Ren'd in 2015, it features new flooring & trim, updated plumbing, waterproofing, fresh windows, & a sleek 3-pce bath w/a frameless glass/cubless shower. Ample storage & a laundry rm complete this bright, flexible living space. A custom-made cedar shed adds style & practical storage, while the home enjoys a pedestrian/transit - friendly location within short walking distance to schools, parks, eateries, shops & more!**OPEN HOUSE SAT/SUN 2-4** (id:60365)
Open House
This property has open houses!
2:00 pm
Ends at:4:00 pm
2:00 pm
Ends at:4:00 pm
Property Details
| MLS® Number | W12517108 |
| Property Type | Single Family |
| Community Name | Dovercourt-Wallace Emerson-Junction |
| AmenitiesNearBy | Park, Public Transit, Schools |
| Features | Carpet Free |
| Structure | Deck, Patio(s), Shed |
Building
| BathroomTotal | 2 |
| BedroomsAboveGround | 3 |
| BedroomsTotal | 3 |
| Appliances | Water Heater, Dishwasher, Dryer, Stove, Washer, Window Coverings, Refrigerator |
| BasementDevelopment | Finished |
| BasementType | Full (finished) |
| ConstructionStyleAttachment | Semi-detached |
| CoolingType | Central Air Conditioning |
| ExteriorFinish | Aluminum Siding, Brick |
| FireProtection | Alarm System |
| FlooringType | Hardwood |
| FoundationType | Unknown |
| HeatingFuel | Natural Gas |
| HeatingType | Forced Air |
| StoriesTotal | 2 |
| SizeInterior | 1100 - 1500 Sqft |
| Type | House |
| UtilityWater | Municipal Water |
Parking
| No Garage | |
| Street |
Land
| Acreage | No |
| LandAmenities | Park, Public Transit, Schools |
| LandscapeFeatures | Landscaped |
| Sewer | Sanitary Sewer |
| SizeDepth | 93 Ft |
| SizeFrontage | 16 Ft ,9 In |
| SizeIrregular | 16.8 X 93 Ft |
| SizeTotalText | 16.8 X 93 Ft |
| ZoningDescription | Residential |
Rooms
| Level | Type | Length | Width | Dimensions |
|---|---|---|---|---|
| Second Level | Primary Bedroom | 4.3 m | 2.86 m | 4.3 m x 2.86 m |
| Second Level | Bedroom 2 | 2.65 m | 3.67 m | 2.65 m x 3.67 m |
| Second Level | Bedroom 3 | 2.99 m | 2.84 m | 2.99 m x 2.84 m |
| Basement | Laundry Room | 2.99 m | 2.84 m | 2.99 m x 2.84 m |
| Basement | Recreational, Games Room | 4.3 m | 9.19 m | 4.3 m x 9.19 m |
| Basement | Games Room | Measurements not available | ||
| Main Level | Mud Room | 1.84 m | 2.2 m | 1.84 m x 2.2 m |
| Main Level | Foyer | 1.84 m | 2.2 m | 1.84 m x 2.2 m |
| Main Level | Living Room | 4.29 m | 3.82 m | 4.29 m x 3.82 m |
| Main Level | Dining Room | 4.3 m | 3.51 m | 4.3 m x 3.51 m |
| Main Level | Kitchen | 3.41 m | 4.69 m | 3.41 m x 4.69 m |
John Lagakos
Salesperson
4242 Dundas St W Unit 9
Toronto, Ontario M8X 1Y6

