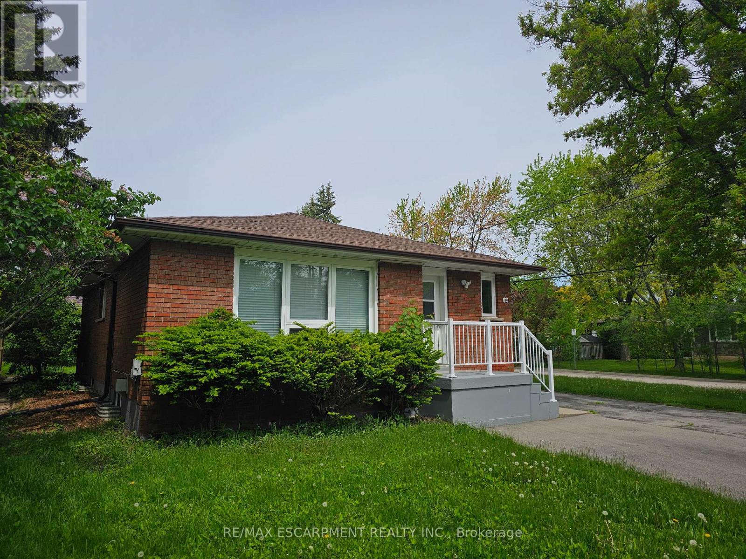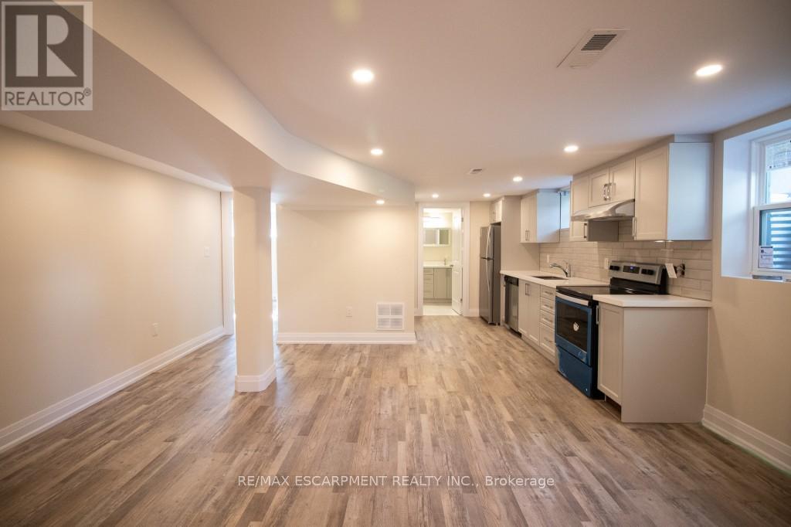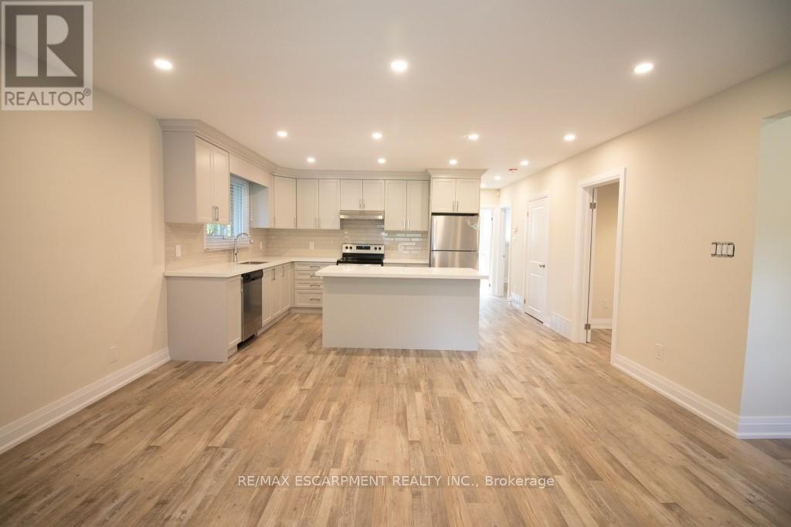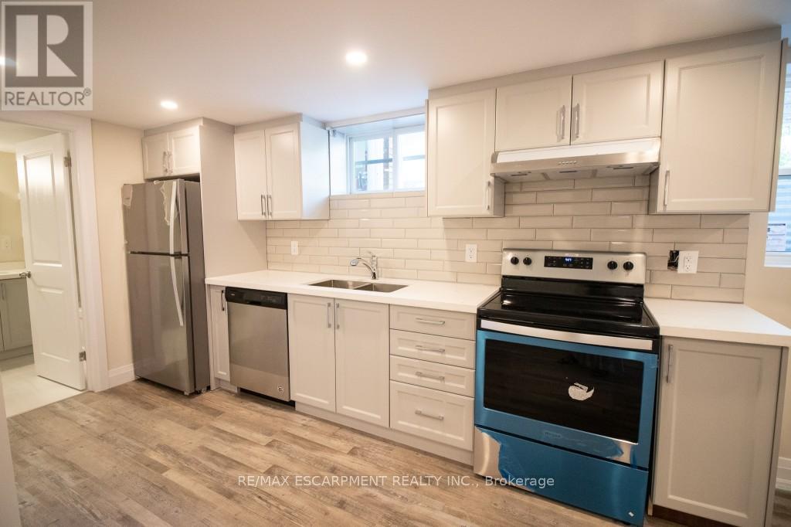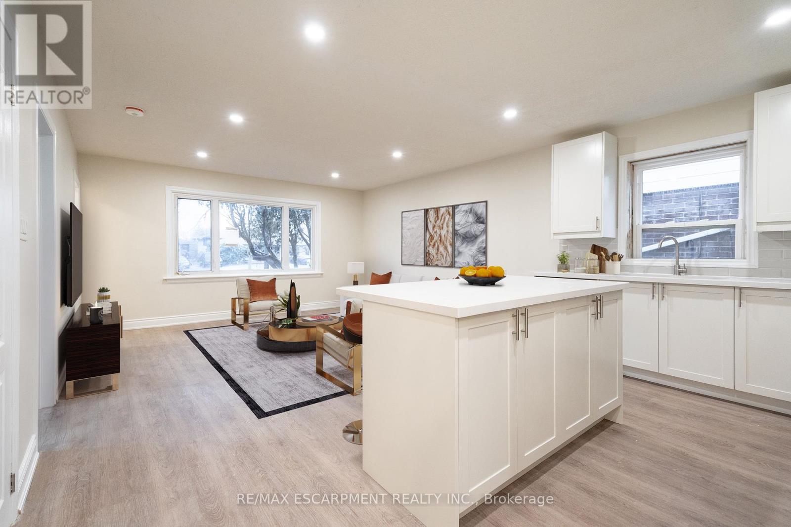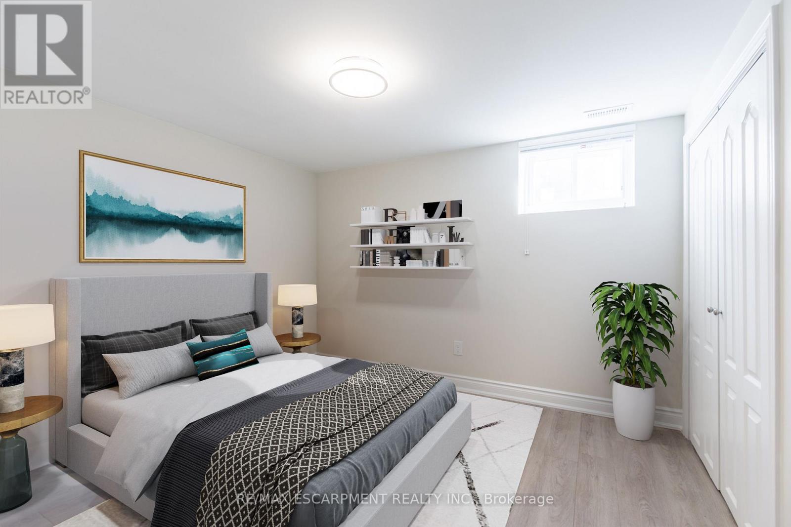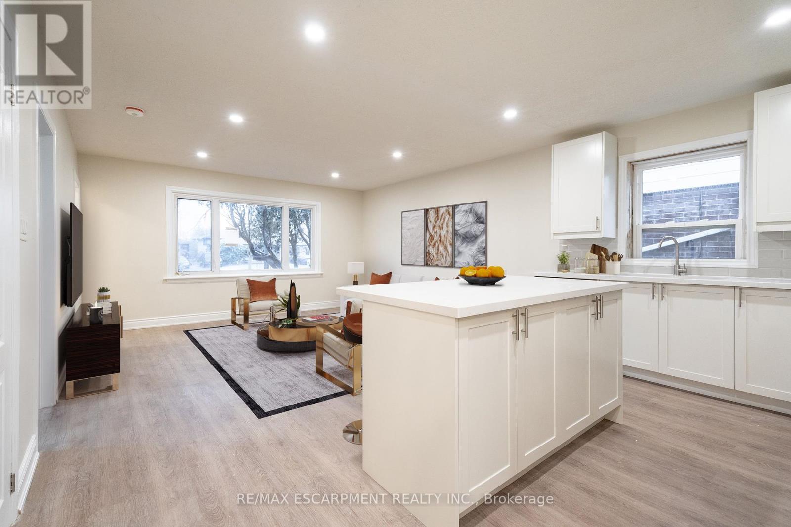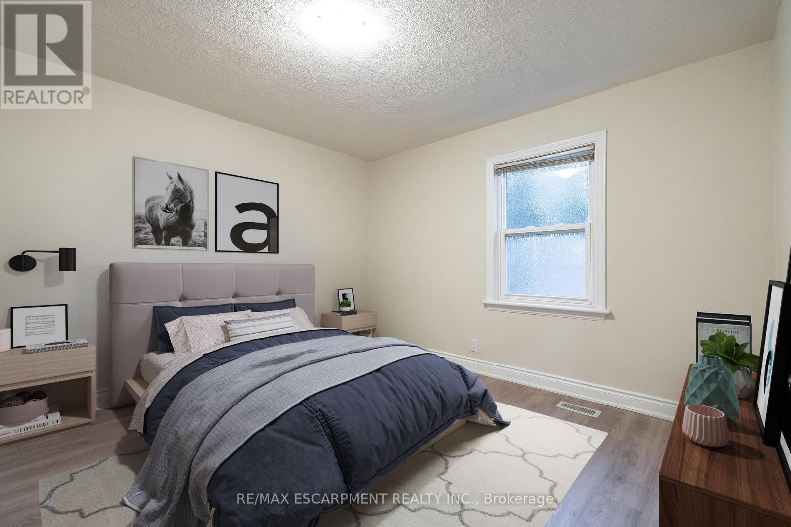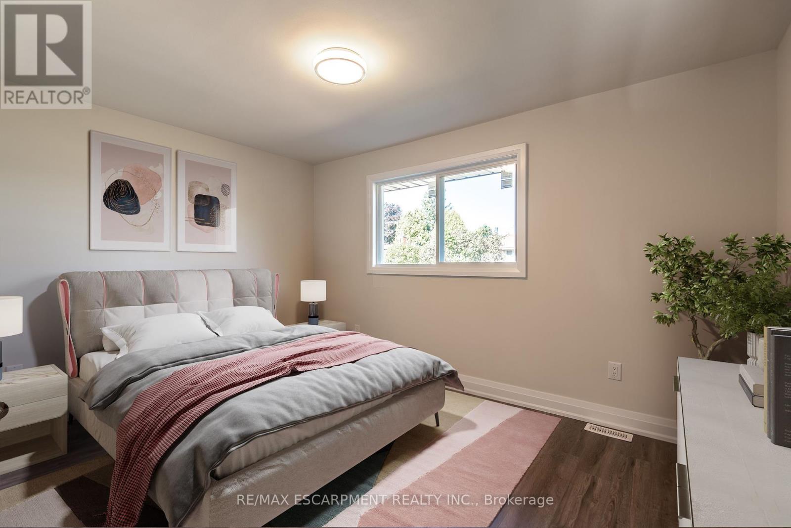130 West 34th Street Hamilton, Ontario L9C 5K3
$899,900
Welcome to 130 West 34th Streeta rare find offering tremendous potential for both investors and homeowners. This well-maintained legal multi-family home features a spacious and flexible layout, perfect for a variety of living or income-generating options. The upper unit is currently vacant, making it ideal for immediate move-in or leasing, while the lower level is already tenanted, providing consistent rental income from day one. Boasting a total of 6 bedrooms and 2 bathrooms, this home easily accommodates large families, multi-generational living, or savvy investors looking to maximize returns. Located in a desirable and vibrant West Hamilton Mountain neighbourhood, youre just minutes from schools, parks, shopping, public transit, and major highways - everything you need right at your doorstep. Whether you're looking to live in one unit and rent the other, or add a strong performer to your investment portfolio, this property delivers on all fronts. (id:60365)
Property Details
| MLS® Number | X12202246 |
| Property Type | Single Family |
| Community Name | Westcliffe |
| ParkingSpaceTotal | 3 |
Building
| BathroomTotal | 2 |
| BedroomsAboveGround | 3 |
| BedroomsBelowGround | 3 |
| BedroomsTotal | 6 |
| Age | 31 To 50 Years |
| Appliances | Dishwasher, Dryer, Stove, Washer, Refrigerator |
| ArchitecturalStyle | Bungalow |
| BasementDevelopment | Finished |
| BasementFeatures | Separate Entrance |
| BasementType | N/a (finished) |
| ConstructionStyleAttachment | Detached |
| CoolingType | Central Air Conditioning |
| ExteriorFinish | Brick |
| FoundationType | Concrete |
| HeatingFuel | Natural Gas |
| HeatingType | Forced Air |
| StoriesTotal | 1 |
| SizeInterior | 700 - 1100 Sqft |
| Type | House |
| UtilityWater | Municipal Water |
Parking
| Attached Garage | |
| Garage |
Land
| Acreage | No |
| Sewer | Sanitary Sewer |
| SizeDepth | 100 Ft |
| SizeFrontage | 62 Ft ,6 In |
| SizeIrregular | 62.5 X 100 Ft |
| SizeTotalText | 62.5 X 100 Ft |
| ZoningDescription | R1 |
Rooms
| Level | Type | Length | Width | Dimensions |
|---|---|---|---|---|
| Basement | Bedroom | 3.51 m | 2.84 m | 3.51 m x 2.84 m |
| Basement | Bathroom | 3.96 m | 2.13 m | 3.96 m x 2.13 m |
| Basement | Living Room | 3.66 m | 2.74 m | 3.66 m x 2.74 m |
| Basement | Kitchen | 5.79 m | 2.13 m | 5.79 m x 2.13 m |
| Basement | Bedroom | 3.66 m | 2.59 m | 3.66 m x 2.59 m |
| Basement | Bedroom | 3.66 m | 2.74 m | 3.66 m x 2.74 m |
| Main Level | Living Room | 4.62 m | 4.09 m | 4.62 m x 4.09 m |
| Main Level | Kitchen | 4.62 m | 3.07 m | 4.62 m x 3.07 m |
| Main Level | Primary Bedroom | 2.97 m | 4.09 m | 2.97 m x 4.09 m |
| Main Level | Bedroom | 2.97 m | 3.28 m | 2.97 m x 3.28 m |
| Main Level | Bedroom | 2.97 m | 3.28 m | 2.97 m x 3.28 m |
| Main Level | Bathroom | 1.55 m | 2.16 m | 1.55 m x 2.16 m |
https://www.realtor.ca/real-estate/28429511/130-west-34th-street-hamilton-westcliffe-westcliffe
Tobias Richard Smulders
Broker
860 Queenston Rd #4b
Hamilton, Ontario L8G 4A8



