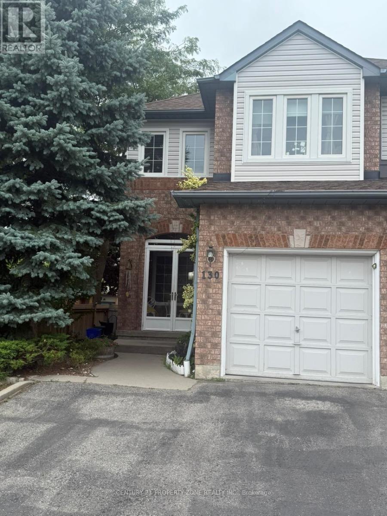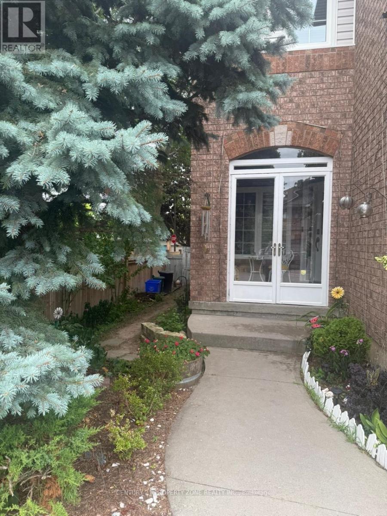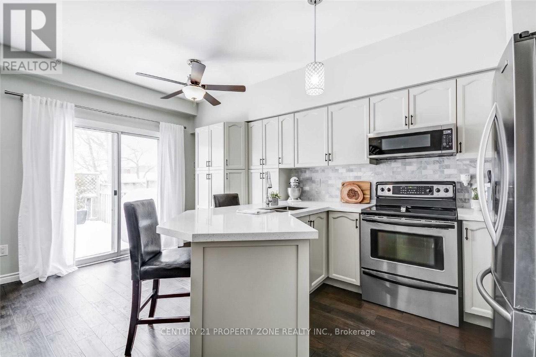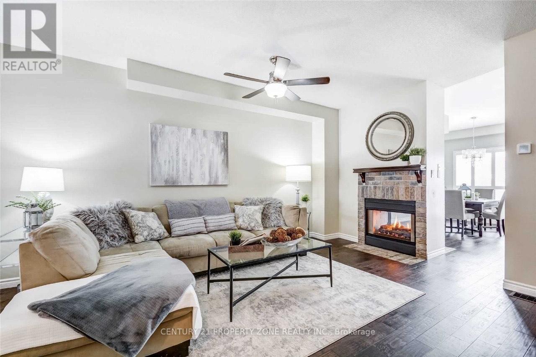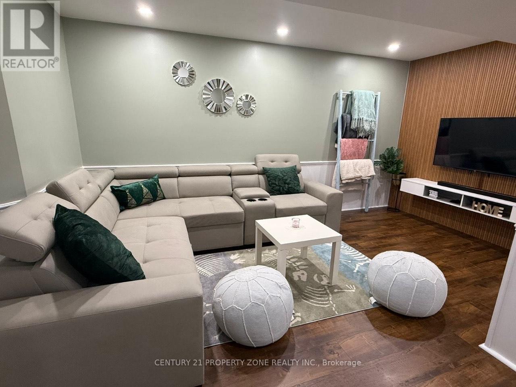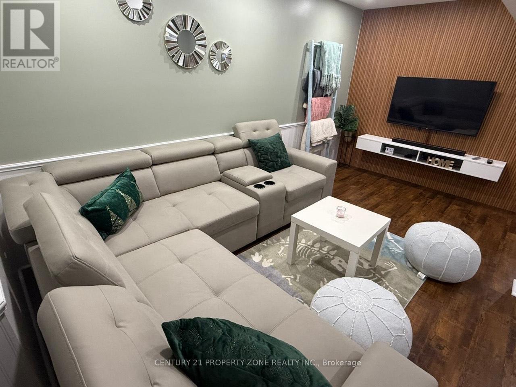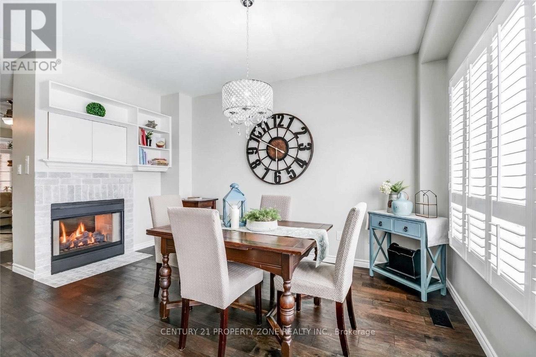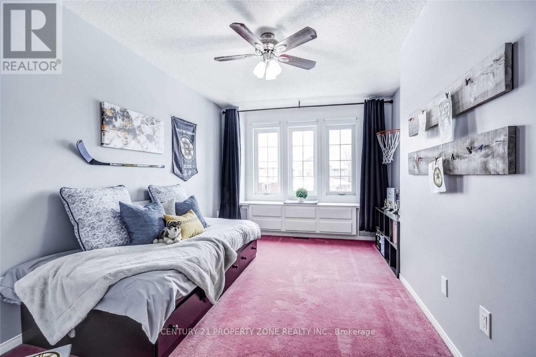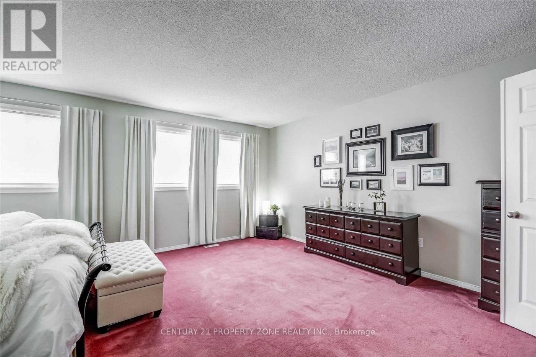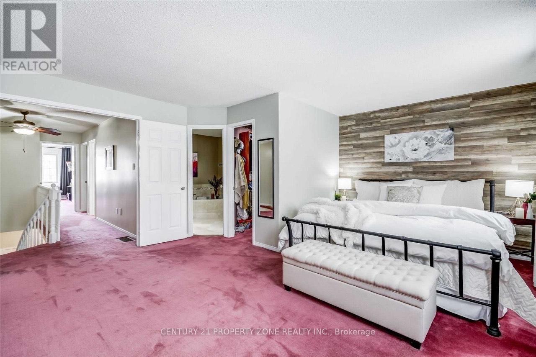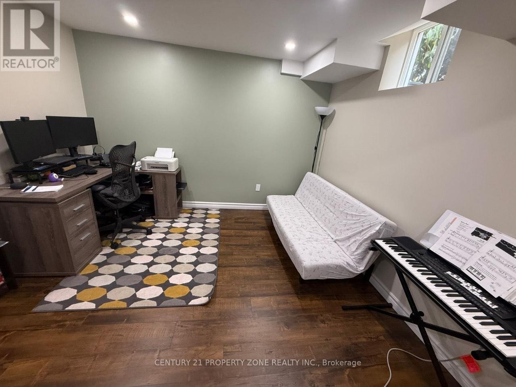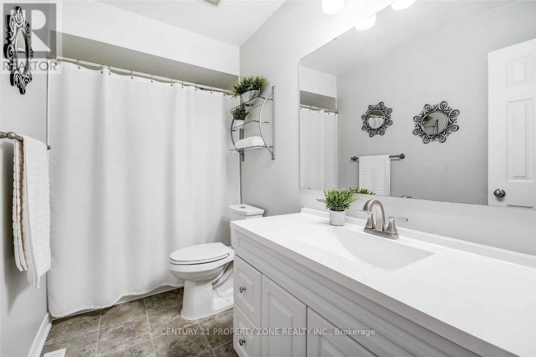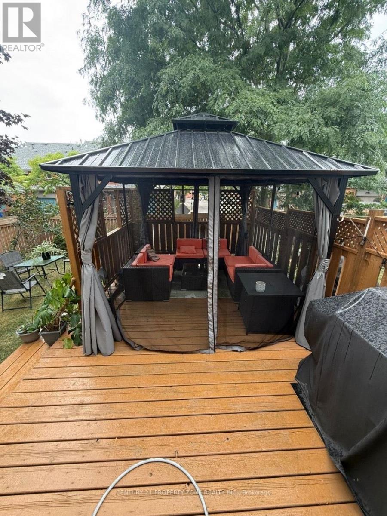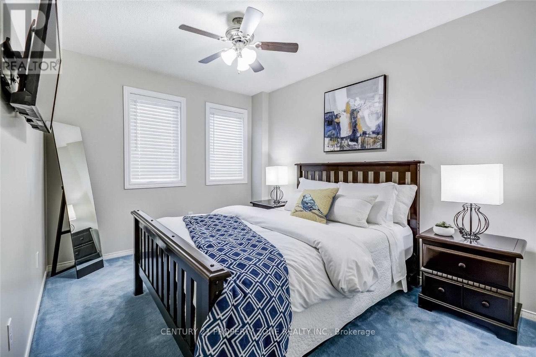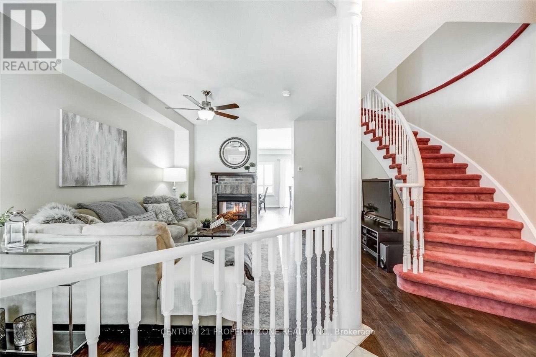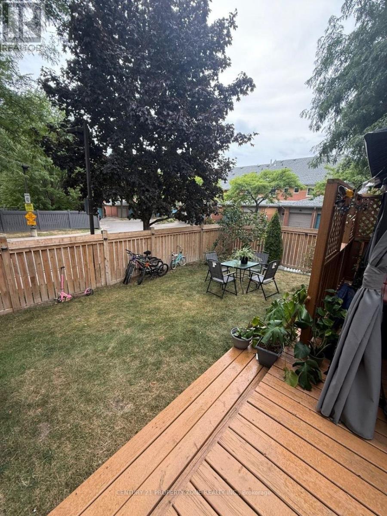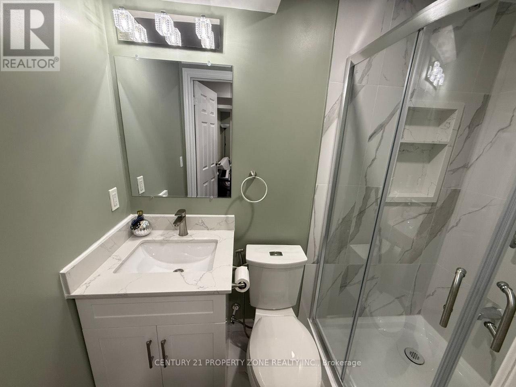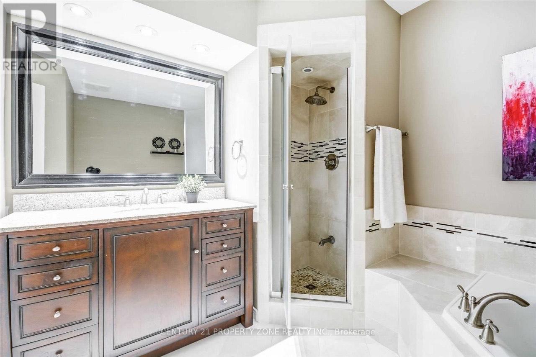130 Waller Street Whitby, Ontario L1R 2K7
4 Bedroom
4 Bathroom
1500 - 2000 sqft
Fireplace
Central Air Conditioning
Forced Air
$3,199 Monthly
Spacious 4-bedroom, 4-washroom semi-detached home available for lease at 130 Waller Street, Whitby. The upper level offers three bedrooms and three washrooms, while the finished basement includes one bedroom, a living area, and a full washroom. This home provides an open and functional layout with two-car parking. The basement space can be used as an office, recreation area, or guest suite. Conveniently located near schools, parks, shopping, and major highways. Available early Oct. (id:60365)
Property Details
| MLS® Number | E12385664 |
| Property Type | Single Family |
| Community Name | Rolling Acres |
| AmenitiesNearBy | Park, Public Transit |
| Features | In Suite Laundry |
| ParkingSpaceTotal | 2 |
Building
| BathroomTotal | 4 |
| BedroomsAboveGround | 3 |
| BedroomsBelowGround | 1 |
| BedroomsTotal | 4 |
| Age | 16 To 30 Years |
| BasementDevelopment | Finished |
| BasementType | N/a (finished) |
| ConstructionStyleAttachment | Semi-detached |
| CoolingType | Central Air Conditioning |
| ExteriorFinish | Brick, Vinyl Siding |
| FireplacePresent | Yes |
| FlooringType | Hardwood, Laminate, Carpeted |
| FoundationType | Block, Brick, Concrete |
| HalfBathTotal | 1 |
| HeatingFuel | Natural Gas |
| HeatingType | Forced Air |
| StoriesTotal | 2 |
| SizeInterior | 1500 - 2000 Sqft |
| Type | House |
| UtilityWater | Municipal Water |
Parking
| Garage |
Land
| Acreage | No |
| FenceType | Fenced Yard |
| LandAmenities | Park, Public Transit |
| Sewer | Sanitary Sewer |
| SizeDepth | 108 Ft ,10 In |
| SizeFrontage | 29 Ft ,7 In |
| SizeIrregular | 29.6 X 108.9 Ft ; Easement For Storm Sewer (rear) |
| SizeTotalText | 29.6 X 108.9 Ft ; Easement For Storm Sewer (rear) |
Rooms
| Level | Type | Length | Width | Dimensions |
|---|---|---|---|---|
| Second Level | Primary Bedroom | 4.7 m | 5.63 m | 4.7 m x 5.63 m |
| Second Level | Bedroom 2 | 5.3 m | 3.03 m | 5.3 m x 3.03 m |
| Second Level | Bedroom 3 | 4.23 m | 3.08 m | 4.23 m x 3.08 m |
| Basement | Recreational, Games Room | 6.38 m | 5.29 m | 6.38 m x 5.29 m |
| Basement | Laundry Room | 4.96 m | 2.21 m | 4.96 m x 2.21 m |
| Ground Level | Living Room | 6.38 m | 3 m | 6.38 m x 3 m |
| Ground Level | Kitchen | 9.68 m | 5.53 m | 9.68 m x 5.53 m |
| Ground Level | Office | 3.39 m | 2.99 m | 3.39 m x 2.99 m |
https://www.realtor.ca/real-estate/28824061/130-waller-street-whitby-rolling-acres-rolling-acres
Satya Sarathi Das
Salesperson
Century 21 Property Zone Realty Inc.
8975 Mcclaughlin Rd #6
Brampton, Ontario L6Y 0Z6
8975 Mcclaughlin Rd #6
Brampton, Ontario L6Y 0Z6

