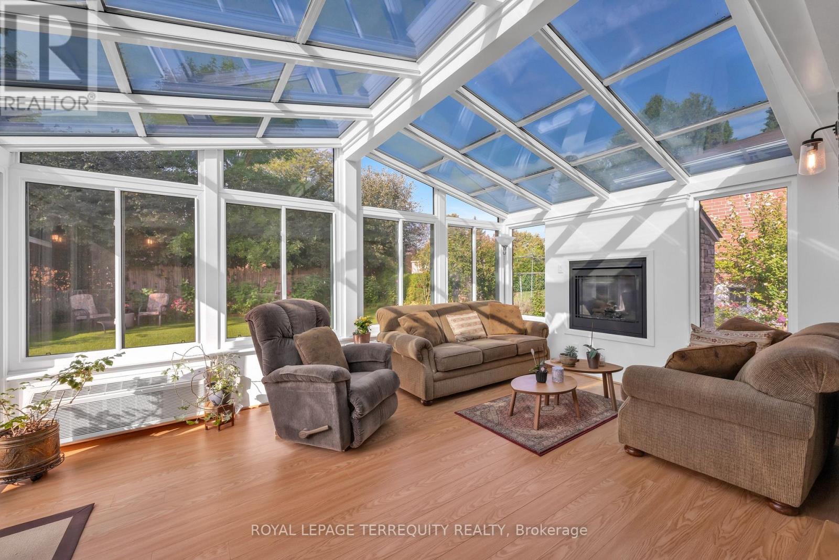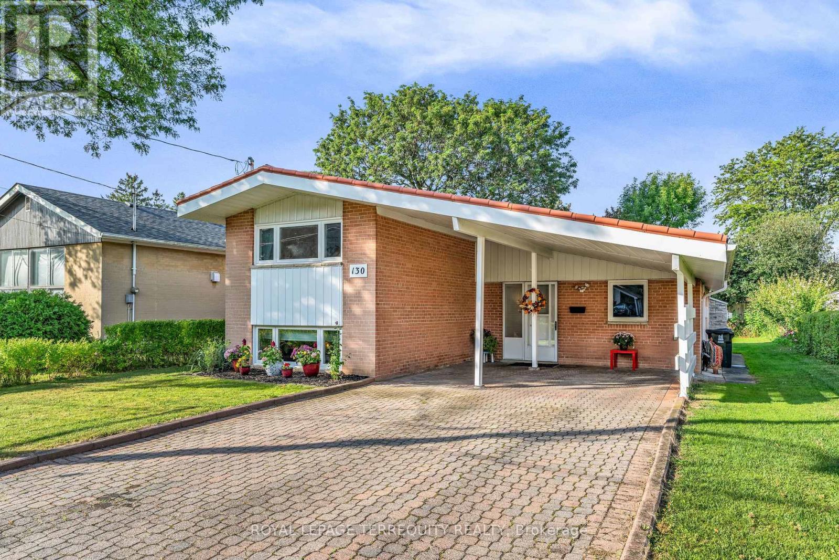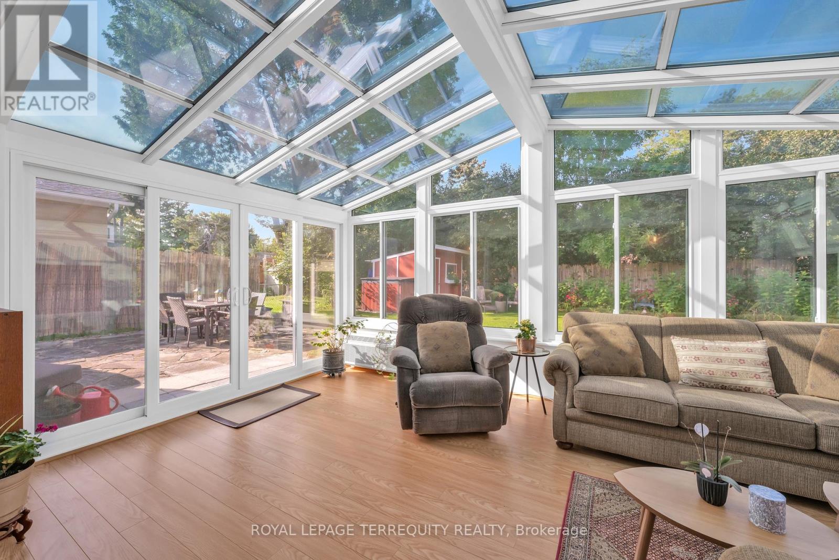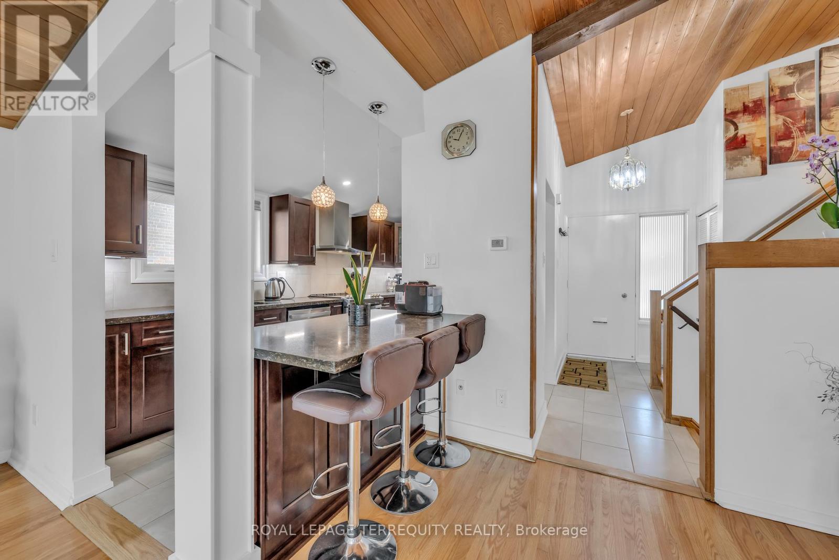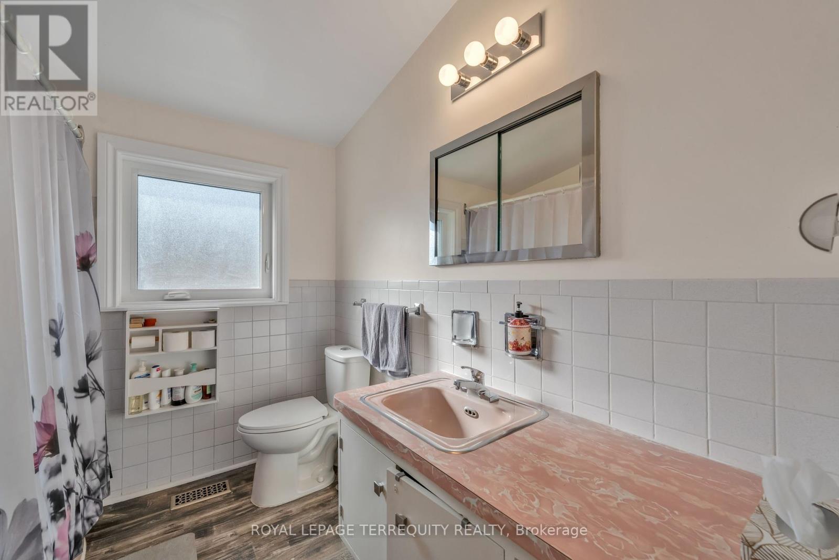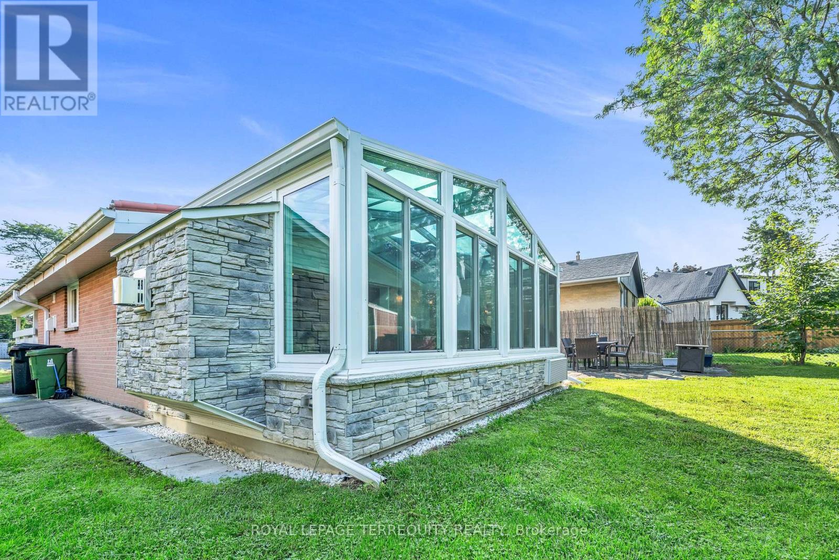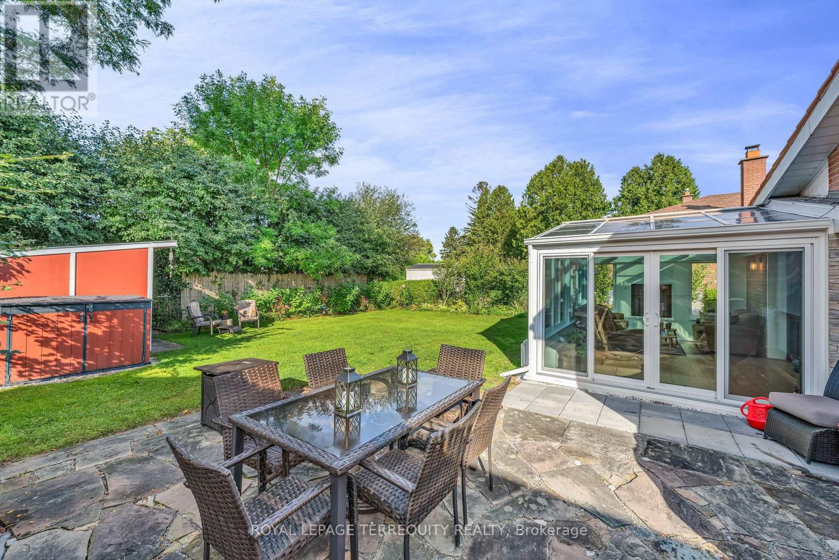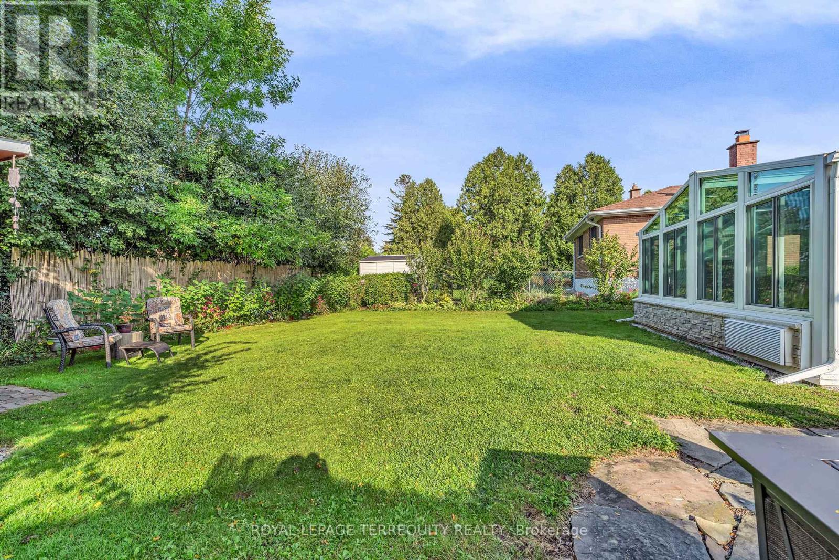130 Verobeach Boulevard Toronto, Ontario M9M 1R1
$1,199,000
A Renovated Detached Toronto Home with Gorgeous Family Room Addition at Rear in a Fantastic Quiet Location Near the Forks of the Humber River Recreational Trails! Modern Open Concept Layout Features a COMPLETELY RENOVATED FAMILY SIZED KITCHEN with Vaulted Ceiling, Island with Breakfast Bar, Custom Cabinetry, Pantry, Quartz Countertops and Pot Lighting! A Large Living Room and Dining Room with Vaulted Ceilings Overlooks the Professionally Crafted Four Season Sunroom/Family Room Addition at the Rear of the Home!! The Recently Built $140,000 Family/ Four Season Sunroom Custom Addition has a Gas Fireplace, a Combination CAIR & Heating Unit, Premium Low UV Windows, Self Cleaning and Low UV Glass Roof, Upgraded Engineered Flooring, Stone Exterior, Walkout to a Custom Stone Patio in the Large Private Backyard and a Builders' Warranty! There are Three Large Bedrooms and a Four Piece Bathroom on the Upper Level! The Sun Filled Lower Level offers Above Grade Windows, a Recreation Room, Bedroom, Huge Storage Space and a Fully Renovated Three Piece Bathroom with Shower! All of this on a Quiet Location Just Across from a Playground, Humber Pond, Humber Walking/Cycling Trails, TTC Transit, Shops, Schools and So Much More! Plenty of Parking on the Large Double Private Drive with Interlocking Stone! A Must See! Find Out How You Can Enjoy a Premium Lot, Location and This Stunningly Updated Toronto Home By Booking Your Showing Today! **EXTRAS** Gas Fireplace and HVAC Unit in $140,000 family Room Four Season Sunroom Addition, Updated Thermal Windows, Quartz Counters In Kitchen, pot Lighting, Steel Roof, Renovated Lower Level Bathroom, Stone Patio, Interlock Driveway (id:60365)
Property Details
| MLS® Number | W11923818 |
| Property Type | Single Family |
| Community Name | Humbermede |
| AmenitiesNearBy | Public Transit, Schools, Park |
| Features | Irregular Lot Size, Flat Site, Conservation/green Belt, Carpet Free |
| ParkingSpaceTotal | 4 |
| Structure | Patio(s), Shed |
Building
| BathroomTotal | 2 |
| BedroomsAboveGround | 3 |
| BedroomsBelowGround | 1 |
| BedroomsTotal | 4 |
| Amenities | Fireplace(s), Separate Heating Controls |
| Appliances | Water Heater, Dryer, Freezer, Stove, Washer, Window Coverings, Refrigerator |
| BasementDevelopment | Finished |
| BasementType | N/a (finished) |
| ConstructionStyleAttachment | Detached |
| ConstructionStyleSplitLevel | Sidesplit |
| CoolingType | Central Air Conditioning |
| ExteriorFinish | Brick |
| FireProtection | Smoke Detectors |
| FireplacePresent | Yes |
| FireplaceTotal | 1 |
| FlooringType | Hardwood, Vinyl |
| FoundationType | Block |
| HeatingFuel | Natural Gas |
| HeatingType | Forced Air |
| SizeInterior | 1100 - 1500 Sqft |
| Type | House |
| UtilityWater | Municipal Water |
Parking
| Carport |
Land
| Acreage | No |
| FenceType | Fenced Yard |
| LandAmenities | Public Transit, Schools, Park |
| LandscapeFeatures | Landscaped |
| Sewer | Sanitary Sewer |
| SizeDepth | 120 Ft |
| SizeFrontage | 50 Ft |
| SizeIrregular | 50 X 120 Ft ; Dimension Per Attached Survey |
| SizeTotalText | 50 X 120 Ft ; Dimension Per Attached Survey |
| SurfaceWater | River/stream |
| ZoningDescription | Single Family Residential |
Rooms
| Level | Type | Length | Width | Dimensions |
|---|---|---|---|---|
| Lower Level | Laundry Room | 4.8 m | 2.44 m | 4.8 m x 2.44 m |
| Lower Level | Other | 6.88 m | 4.57 m | 6.88 m x 4.57 m |
| Lower Level | Recreational, Games Room | 4.24 m | 3.61 m | 4.24 m x 3.61 m |
| Lower Level | Bedroom | 3.61 m | 2.41 m | 3.61 m x 2.41 m |
| Main Level | Foyer | 1.65 m | 1.19 m | 1.65 m x 1.19 m |
| Main Level | Living Room | 4.85 m | 3.15 m | 4.85 m x 3.15 m |
| Main Level | Dining Room | 3.18 m | 2.34 m | 3.18 m x 2.34 m |
| Main Level | Kitchen | 5 m | 2.95 m | 5 m x 2.95 m |
| Main Level | Family Room | 5.26 m | 3.51 m | 5.26 m x 3.51 m |
| Upper Level | Primary Bedroom | 3.71 m | 3.3 m | 3.71 m x 3.3 m |
| Upper Level | Bedroom | 3.71 m | 2.9 m | 3.71 m x 2.9 m |
| Upper Level | Bedroom | 3.12 m | 2.51 m | 3.12 m x 2.51 m |
https://www.realtor.ca/real-estate/27803174/130-verobeach-boulevard-toronto-humbermede-humbermede
Eric Mattei
Broker
160 The Westway
Toronto, Ontario M9P 2C1
Dario Mattei
Broker
160 The Westway
Toronto, Ontario M9P 2C1

