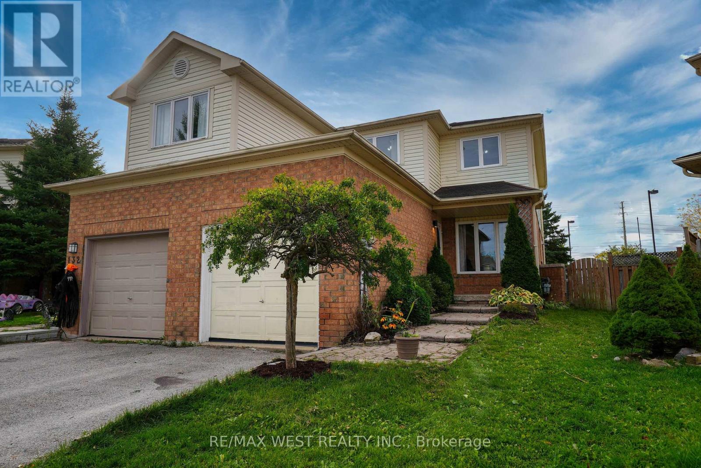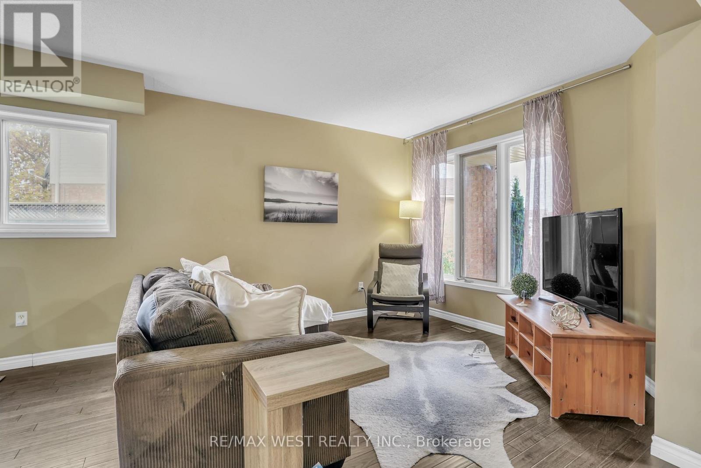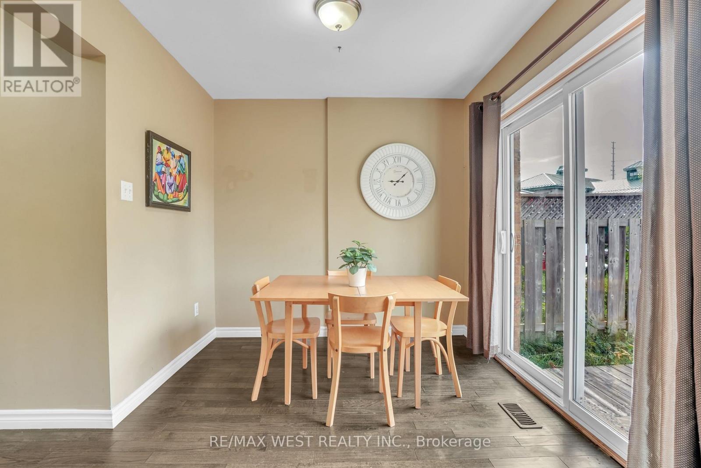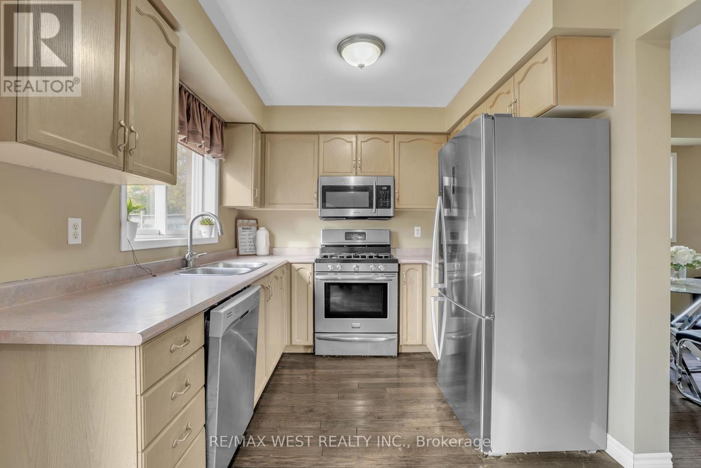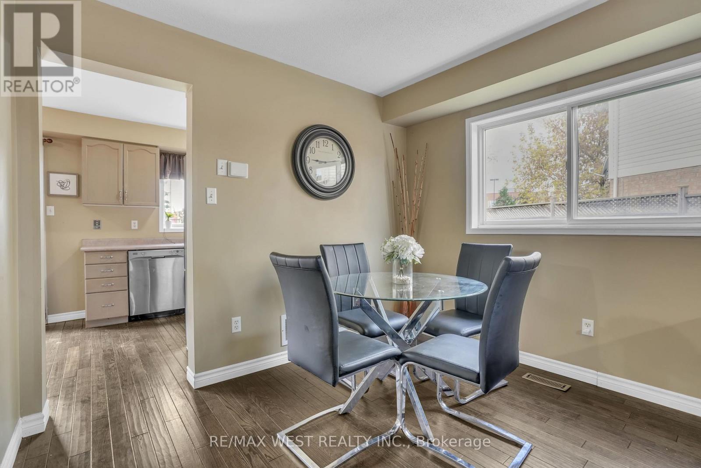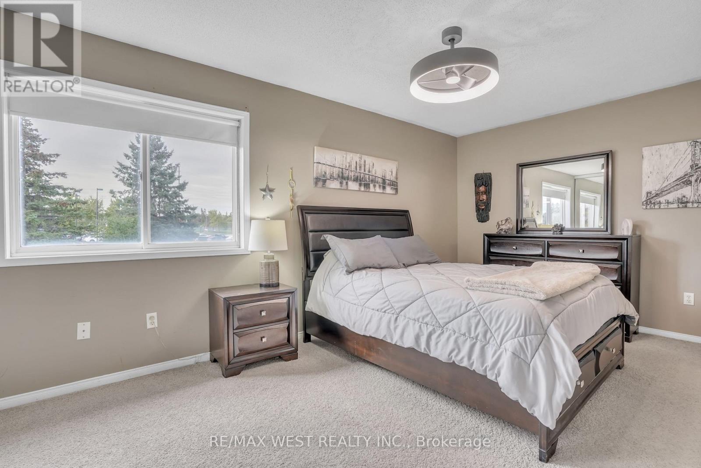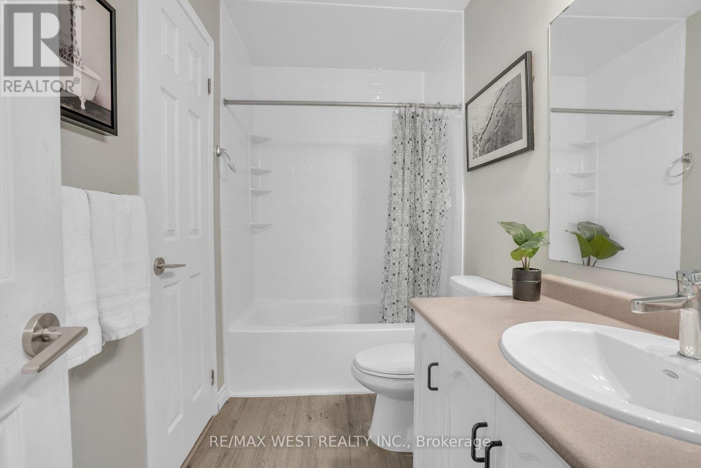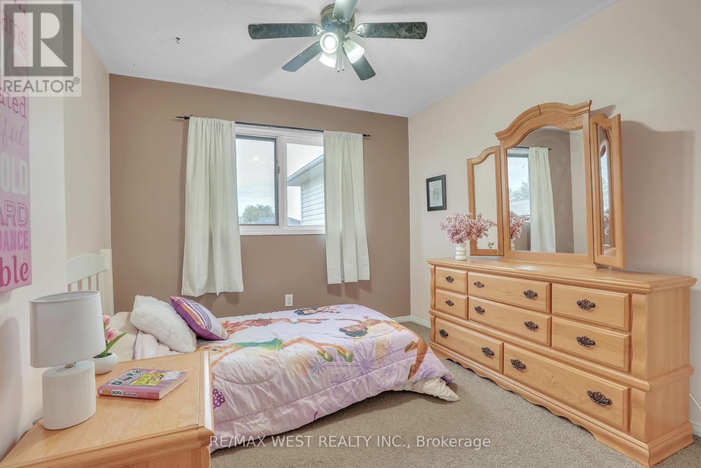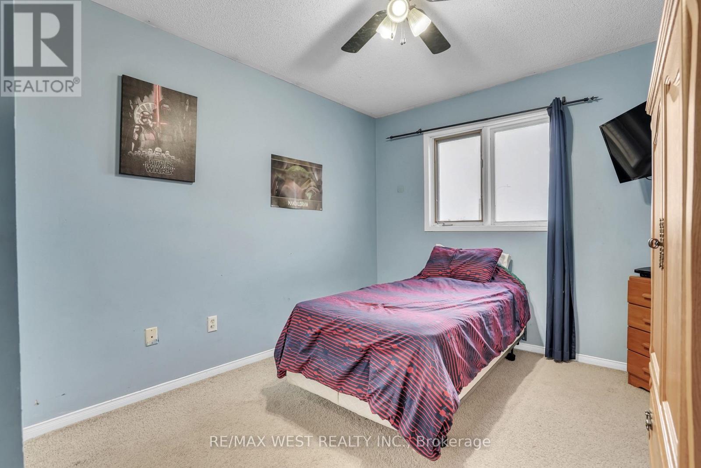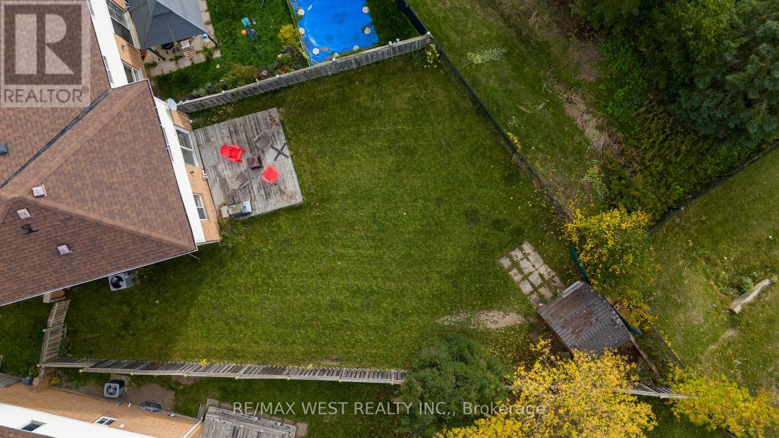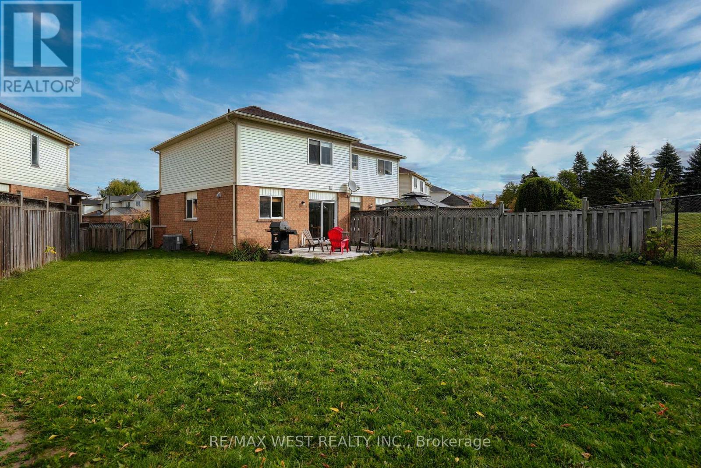3 Bedroom
2 Bathroom
1100 - 1500 sqft
Central Air Conditioning
Forced Air
$550,000
Welcome to 130 Pickett - an exceptional semi detached freehold unit with NO condo fees! This unit blends modern comfort with thoughtful design in a sought-after neighbourhood. Step inside to discover an open-concept main floor with generous natural light, sleek finishes, and seamless flow between living, dining, and kitchen spaces. The kitchen is appointed with quality cabinetry, stylish countertops, and stainless steel appliances - perfect for everyday living or entertaining. Upstairs, the primary suite offers a tranquil retreat with a spa-like ensuite and plenty of closet space. Additional bedrooms are spacious and bright, ideal for family, guests or a home office. .This home also offers smart storage solutions, upgraded flooring, and designer lighting throughout. Outside, enjoy a large yard with convenient access to local parks, walking trails, and easy transit options. With a great balance of comfort, style and location, 130 Pickett is ready to become your next home - don't miss your chance! (id:60365)
Property Details
|
MLS® Number
|
S12467016 |
|
Property Type
|
Single Family |
|
Community Name
|
Painswick North |
|
EquipmentType
|
Water Heater |
|
Features
|
Sump Pump |
|
ParkingSpaceTotal
|
2 |
|
RentalEquipmentType
|
Water Heater |
Building
|
BathroomTotal
|
2 |
|
BedroomsAboveGround
|
3 |
|
BedroomsTotal
|
3 |
|
Appliances
|
Dishwasher, Dryer, Stove, Washer, Window Coverings, Refrigerator |
|
BasementDevelopment
|
Unfinished |
|
BasementType
|
Full (unfinished) |
|
ConstructionStyleAttachment
|
Semi-detached |
|
CoolingType
|
Central Air Conditioning |
|
ExteriorFinish
|
Brick |
|
FoundationType
|
Concrete |
|
HalfBathTotal
|
1 |
|
HeatingFuel
|
Natural Gas |
|
HeatingType
|
Forced Air |
|
StoriesTotal
|
2 |
|
SizeInterior
|
1100 - 1500 Sqft |
|
Type
|
House |
|
UtilityWater
|
Municipal Water |
Parking
Land
|
Acreage
|
No |
|
Sewer
|
Sanitary Sewer |
|
SizeDepth
|
147 Ft |
|
SizeFrontage
|
15 Ft ,7 In |
|
SizeIrregular
|
15.6 X 147 Ft |
|
SizeTotalText
|
15.6 X 147 Ft |
|
ZoningDescription
|
I, Rm2-th (sp-78) |
Rooms
| Level |
Type |
Length |
Width |
Dimensions |
|
Second Level |
Primary Bedroom |
5.13 m |
3.04 m |
5.13 m x 3.04 m |
|
Second Level |
Bedroom 2 |
3.25 m |
2.92 m |
3.25 m x 2.92 m |
|
Second Level |
Bedroom 3 |
3.22 m |
2.79 m |
3.22 m x 2.79 m |
|
Main Level |
Living Room |
5.79 m |
3.15 m |
5.79 m x 3.15 m |
|
Main Level |
Kitchen |
2.74 m |
2.64 m |
2.74 m x 2.64 m |
|
Main Level |
Dining Room |
3.04 m |
2.61 m |
3.04 m x 2.61 m |
Utilities
|
Cable
|
Available |
|
Electricity
|
Available |
|
Sewer
|
Installed |
https://www.realtor.ca/real-estate/28999710/130-pickett-crescent-barrie-painswick-north-painswick-north

