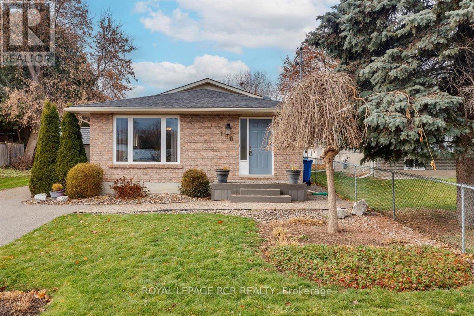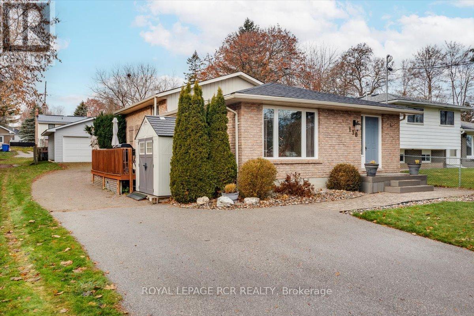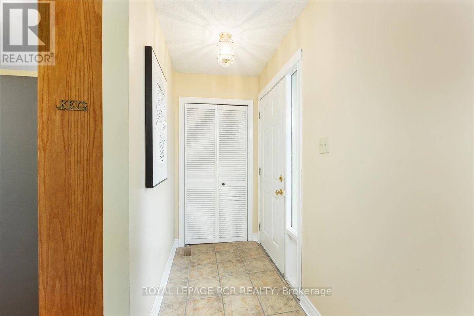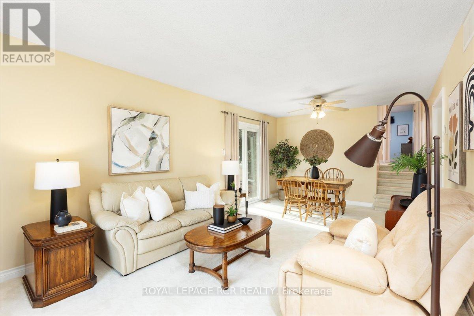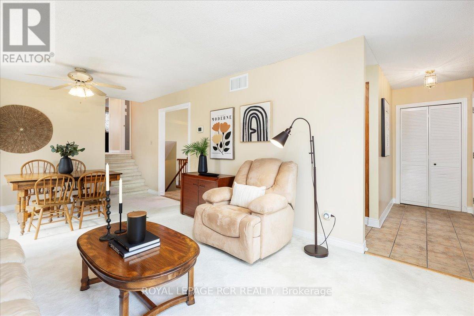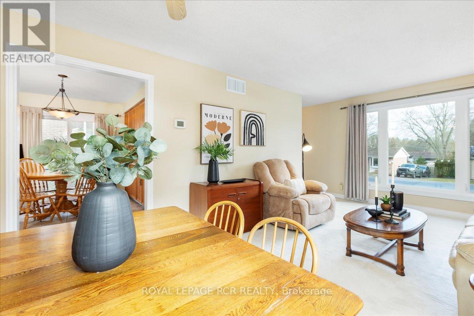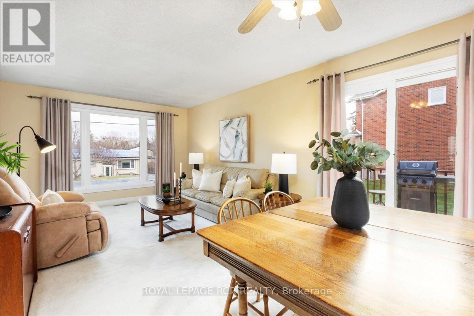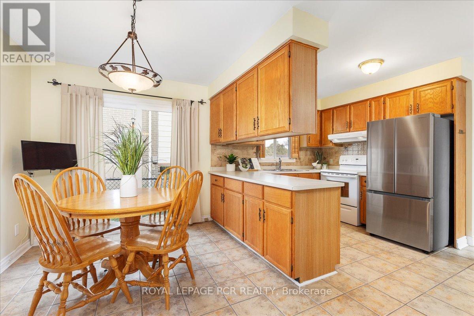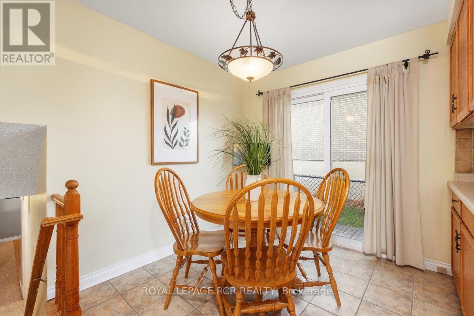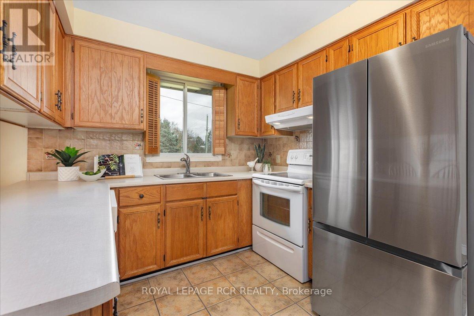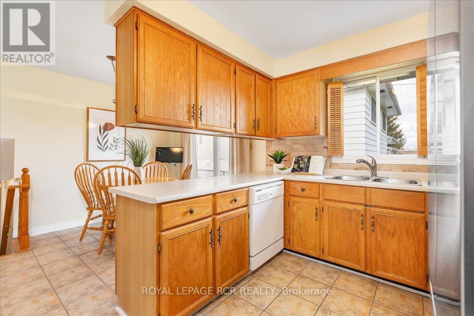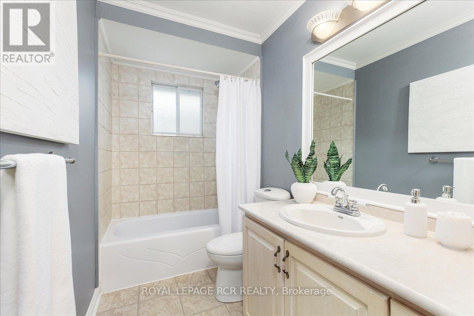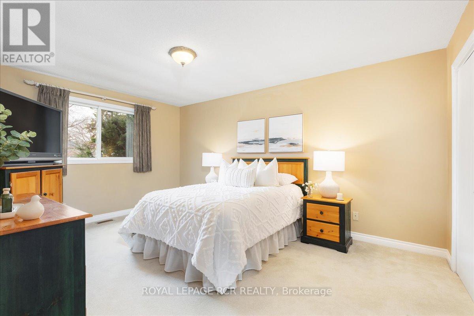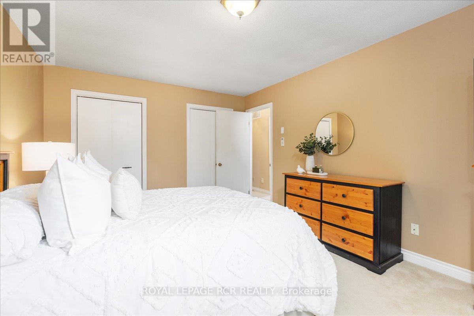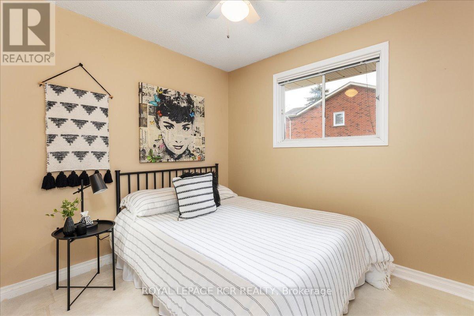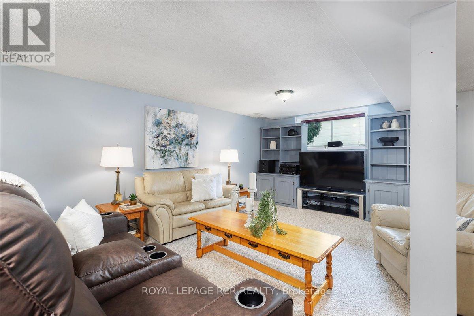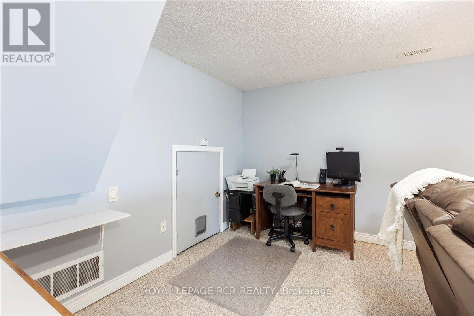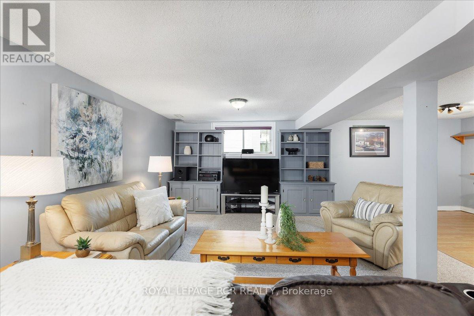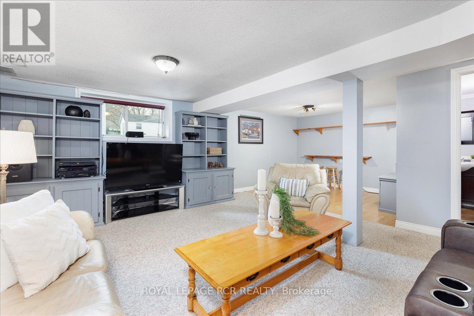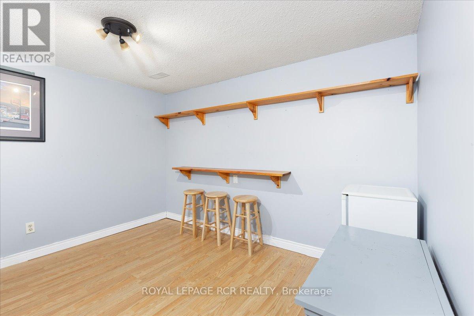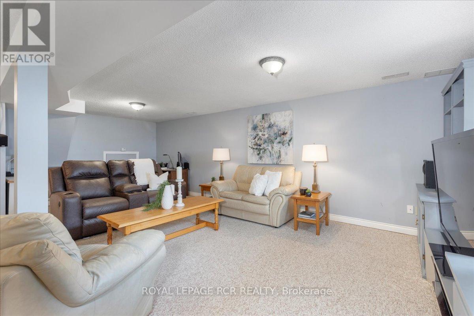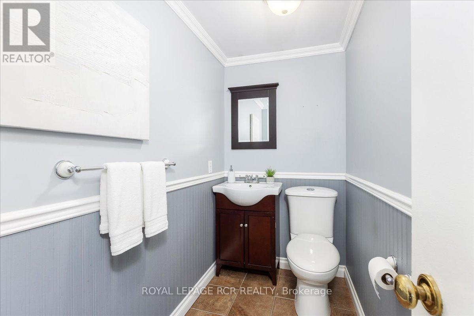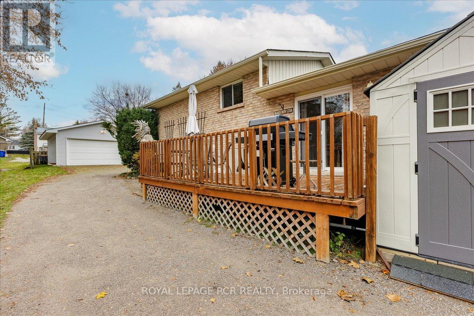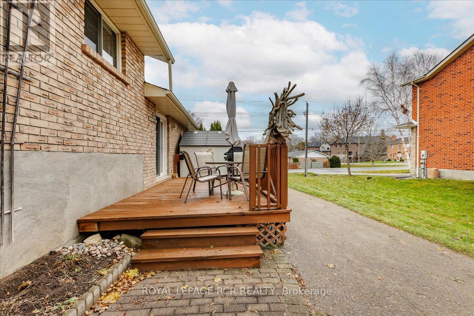130 Peter Street East Gwillimbury, Ontario L9N 1K9
$849,000
Lovingly maintained 3-level backsplit located on a quiet, no-exit street in the heart of Holland Landing. This inviting home offers 1,559 sq ft of thoughtfully designed living space, featuring 3 spacious bedrooms, 2 bathrooms - perfect for anyone looking for a well cared detached home with workshop on a quiet street. The sun-filled, eat-in kitchen includes oak cabinetry and two walk-outs to the backyard and deck - ideal for entertaining or enjoying peaceful evenings outdoors. Upstairs, you'll find three generous bedrooms and a refreshed main bath with an extra-wide vanity and built-in linen storage.The finished lower level offers a large recreation room with space for a home office, gym, or bar, a 2-piece bathroom, and a spacious laundry/utility area for added functionality. Set on a 44 x 132 ft lot, the property includes a standout 340 sq ft detached double garage/workshop (2004) with its own electrical panel, and propane wall furnace-perfect for a workshop or extra storage. Additional features include a water softener, humidifier, and an extended driveway with ample parking. Major updates: roof (2016), furnace (2012), water heater (2007), fridge (2023), washer & dryer (2015), and garden shed (2017).Enjoy a quiet residential setting just minutes from the Nokiidaa Trail, Holland River, conservation areas, schools, library, shopping, and quick access to Hwy 404. A perfect balance of comfort, convenience, and potential-this move-in-ready home is a must-see. Chattels and Fixtures will be sold in "AS IS" condition - no representation and warranty (id:60365)
Open House
This property has open houses!
2:00 pm
Ends at:4:00 pm
Property Details
| MLS® Number | N12570960 |
| Property Type | Single Family |
| Community Name | Holland Landing |
| AmenitiesNearBy | Schools |
| CommunityFeatures | Community Centre |
| Features | Cul-de-sac |
| ParkingSpaceTotal | 7 |
| Structure | Deck, Patio(s), Shed, Workshop |
Building
| BathroomTotal | 2 |
| BedroomsAboveGround | 3 |
| BedroomsTotal | 3 |
| Age | 31 To 50 Years |
| Appliances | Dishwasher, Dryer, Garage Door Opener, Stove, Water Heater, Washer, Window Coverings, Refrigerator |
| BasementDevelopment | Finished |
| BasementType | N/a (finished) |
| ConstructionStyleAttachment | Detached |
| ConstructionStyleSplitLevel | Backsplit |
| CoolingType | Central Air Conditioning |
| ExteriorFinish | Brick |
| FlooringType | Carpeted, Ceramic, Laminate, Vinyl |
| FoundationType | Block |
| HalfBathTotal | 1 |
| HeatingFuel | Natural Gas |
| HeatingType | Forced Air |
| SizeInterior | 1100 - 1500 Sqft |
| Type | House |
| UtilityWater | Municipal Water |
Parking
| Detached Garage | |
| Garage |
Land
| Acreage | No |
| LandAmenities | Schools |
| Sewer | Sanitary Sewer |
| SizeDepth | 131 Ft ,9 In |
| SizeFrontage | 44 Ft ,4 In |
| SizeIrregular | 44.4 X 131.8 Ft |
| SizeTotalText | 44.4 X 131.8 Ft |
| ZoningDescription | Residential |
Rooms
| Level | Type | Length | Width | Dimensions |
|---|---|---|---|---|
| Lower Level | Recreational, Games Room | 7.04 m | 6.85 m | 7.04 m x 6.85 m |
| Lower Level | Laundry Room | Measurements not available | ||
| Main Level | Living Room | 6.38 m | 3.54 m | 6.38 m x 3.54 m |
| Main Level | Dining Room | 6.38 m | 3.54 m | 6.38 m x 3.54 m |
| Main Level | Kitchen | 3.46 m | 2.83 m | 3.46 m x 2.83 m |
| Main Level | Eating Area | 3.46 m | 2.4 m | 3.46 m x 2.4 m |
| Upper Level | Primary Bedroom | 4.8 m | 3.46 m | 4.8 m x 3.46 m |
| Upper Level | Bedroom 2 | 3.5 m | 3.4 m | 3.5 m x 3.4 m |
| Upper Level | Bedroom 3 | 2.9 m | 2.46 m | 2.9 m x 2.46 m |
Jill Renshaw
Broker
17360 Yonge Street
Newmarket, Ontario L3Y 7R6

