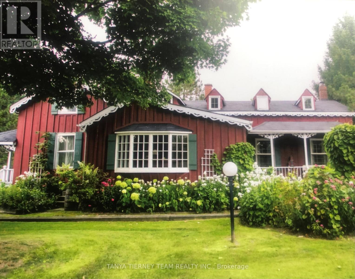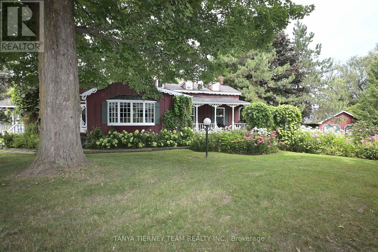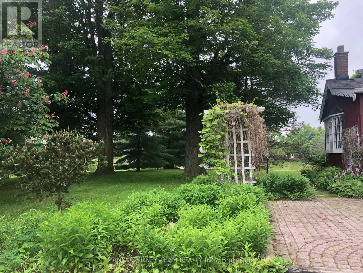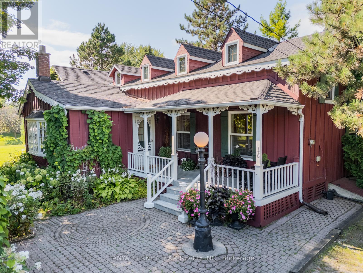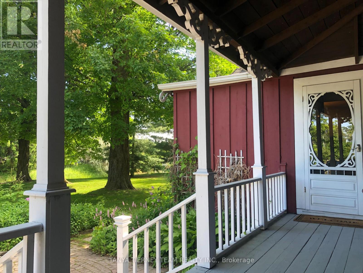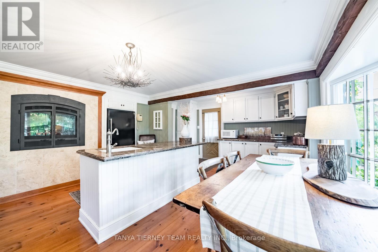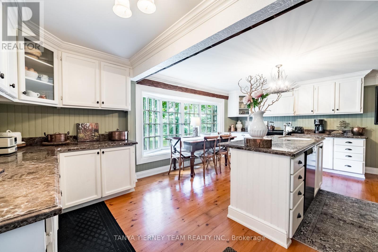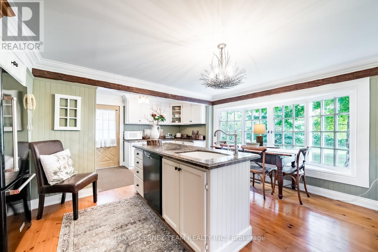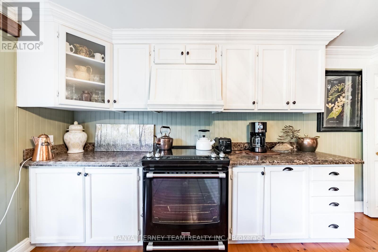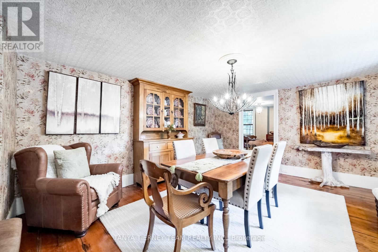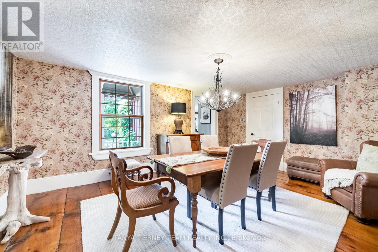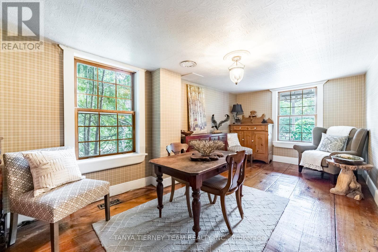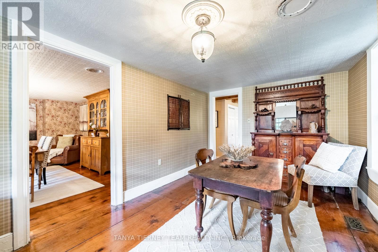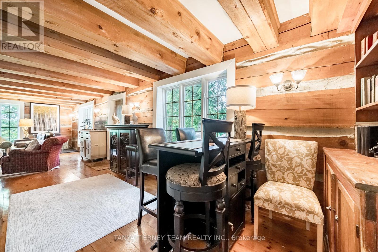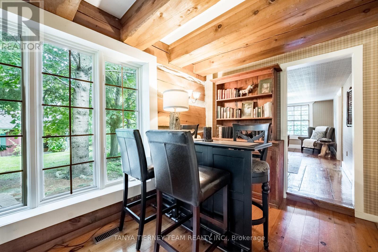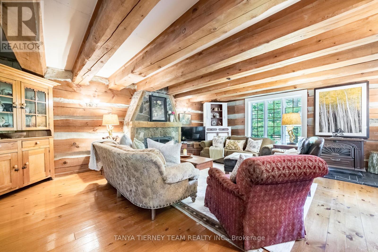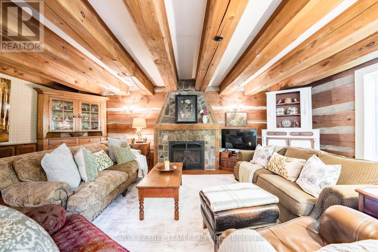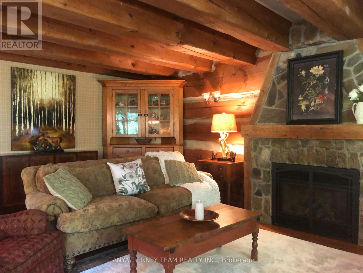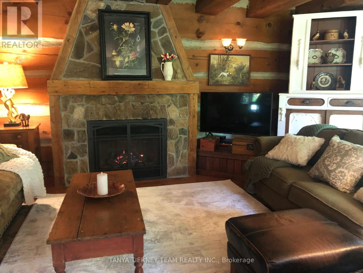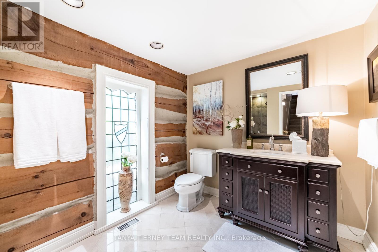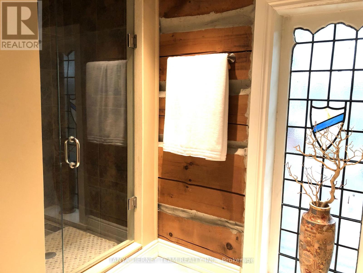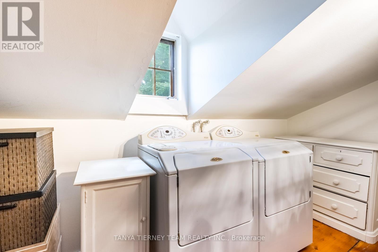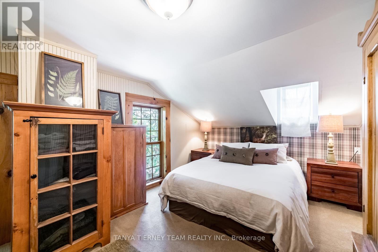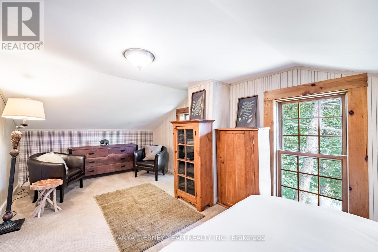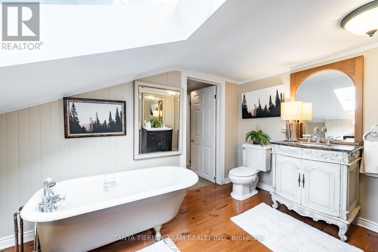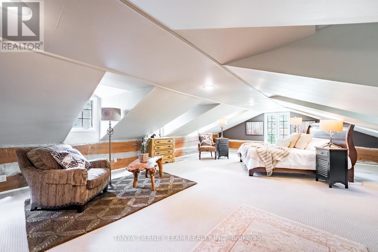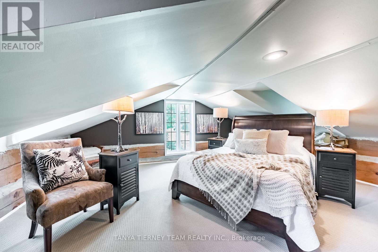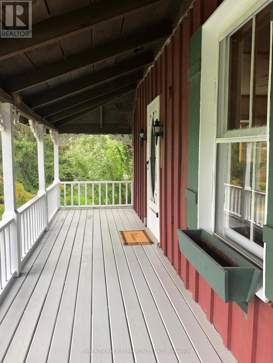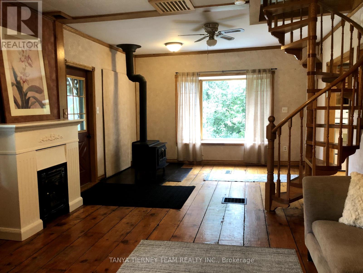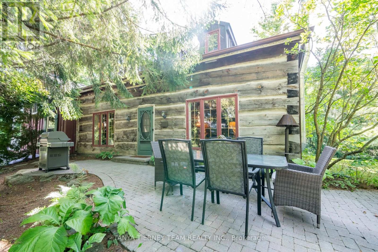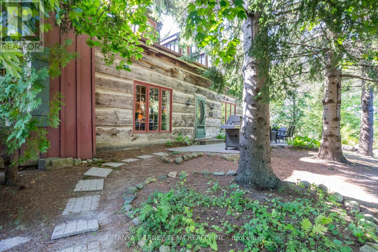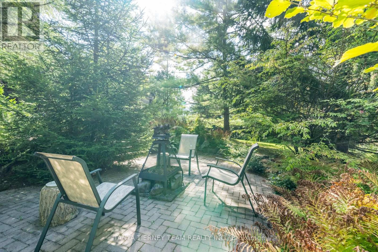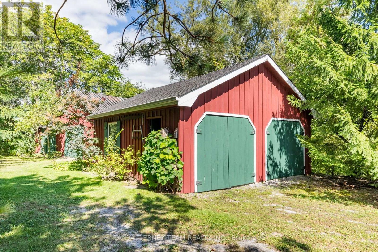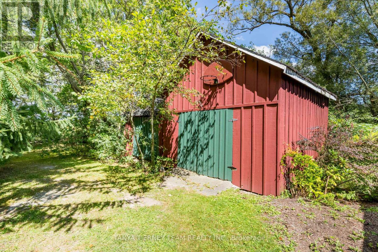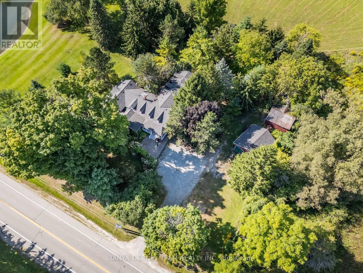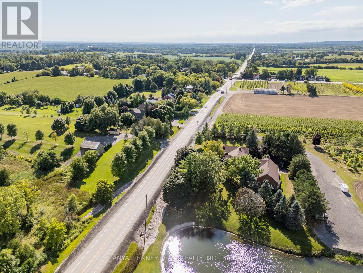130 Myrtle Road E Whitby, Ontario L0B 1A0
$1,329,900
Heritage Farmhouse with In-Law Suite on 1 Acre in Prestigious Ashburn! Lifted from the pages of a magazine, this rarely offered century farmhouse perfectly blends timeless character with modern luxury. Situated on a picturesque 1-acre lot in the Oak Ridges Moraine, this property offers a separate in-law suite or rental apartment and endless charm. Featuring exposed beam ceilings, wide pine plank floors, tongue & groove paneling, crown moulding, designer décor, and four fireplaces. The family-sized eat-in kitchen showcases marble counters, centre island, bay window, and an elegant electric fireplace. Designed for entertaining with a formal dining room, living room, den with dry bar, and an impressive timber-framed family room with floor-to-ceiling stone gas fireplace, wood stove, and walkout to patio.Upstairs offers three spacious bedrooms, including a primary retreat with sitting area, his & hers closets, and an additional laundry room. The guest suite features skylights, a spa-like semi-ensuite, and a charming clawfoot tub.The private in-law suite offers a separate entrance, open-concept layout, full kitchen, 4-pc bath, separate laundry, and a loft bedroom with walk-in closet-ideal for extended family or rental income.The beautifully treed 220' x 200' lot features three outbuildings with business potential, interlock patio with fire pit, and perennial gardens. A one-of-a-kind property where history meets modern comfort! (id:60365)
Property Details
| MLS® Number | E12480351 |
| Property Type | Single Family |
| Community Name | Brooklin |
| AmenitiesNearBy | Golf Nearby, Public Transit, Ski Area |
| CommunityFeatures | School Bus |
| EquipmentType | None |
| Features | Wooded Area, Backs On Greenbelt, Conservation/green Belt |
| ParkingSpaceTotal | 10 |
| RentalEquipmentType | None |
| Structure | Patio(s), Porch, Drive Shed, Outbuilding |
Building
| BathroomTotal | 3 |
| BedroomsAboveGround | 3 |
| BedroomsBelowGround | 1 |
| BedroomsTotal | 4 |
| Age | 100+ Years |
| Amenities | Fireplace(s) |
| Appliances | Water Heater, Water Softener, Water Treatment, All, Window Coverings |
| BasementDevelopment | Unfinished |
| BasementType | Full (unfinished) |
| ConstructionStyleAttachment | Detached |
| CoolingType | Central Air Conditioning |
| ExteriorFinish | Wood, Log |
| FireplacePresent | Yes |
| FireplaceTotal | 4 |
| FireplaceType | Woodstove |
| FlooringType | Wood, Carpeted |
| FoundationType | Unknown |
| HeatingFuel | Natural Gas |
| HeatingType | Forced Air |
| StoriesTotal | 2 |
| SizeInterior | 3000 - 3500 Sqft |
| Type | House |
Parking
| Detached Garage | |
| Garage |
Land
| Acreage | No |
| LandAmenities | Golf Nearby, Public Transit, Ski Area |
| LandscapeFeatures | Landscaped |
| Sewer | Septic System |
| SizeDepth | 198 Ft ,2 In |
| SizeFrontage | 220 Ft ,3 In |
| SizeIrregular | 220.3 X 198.2 Ft ; Mature Lot W/ Drive Shed - 220.98 |
| SizeTotalText | 220.3 X 198.2 Ft ; Mature Lot W/ Drive Shed - 220.98|1/2 - 1.99 Acres |
| ZoningDescription | Agricultural - Oak Ridges Moraine |
Rooms
| Level | Type | Length | Width | Dimensions |
|---|---|---|---|---|
| Second Level | Primary Bedroom | 8.61 m | 5.21 m | 8.61 m x 5.21 m |
| Second Level | Bedroom 2 | 5.84 m | 3 m | 5.84 m x 3 m |
| Second Level | Bedroom 3 | 5.91 m | 4.09 m | 5.91 m x 4.09 m |
| Flat | Dining Room | 4.2 m | 2.98 m | 4.2 m x 2.98 m |
| Flat | Kitchen | 3.65 m | 2.96 m | 3.65 m x 2.96 m |
| Flat | Loft | 5.68 m | 4.28 m | 5.68 m x 4.28 m |
| Flat | Living Room | 4.62 m | 4.2 m | 4.62 m x 4.2 m |
| Main Level | Kitchen | 5.85 m | 4.02 m | 5.85 m x 4.02 m |
| Main Level | Dining Room | 5.1 m | 3.96 m | 5.1 m x 3.96 m |
| Main Level | Living Room | 5.82 m | 3.02 m | 5.82 m x 3.02 m |
| Main Level | Den | 3.61 m | 2.34 m | 3.61 m x 2.34 m |
| Main Level | Family Room | 7.16 m | 5.57 m | 7.16 m x 5.57 m |
Utilities
| Cable | Available |
| Electricity | Installed |
https://www.realtor.ca/real-estate/29028709/130-myrtle-road-e-whitby-brooklin-brooklin
Tatanya Martine Tierney
Salesperson
49 Baldwin Street
Brooklin, Ontario L1M 1A2
Richard Shea
Broker of Record
49 Baldwin Street
Brooklin, Ontario L1M 1A2

