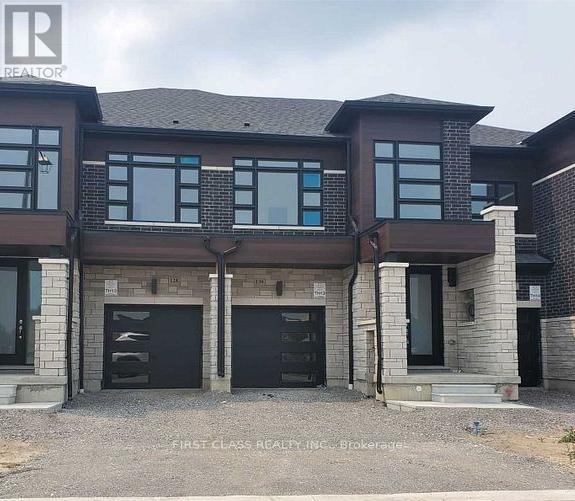130 Hilts Drive Richmond Hill, Ontario L4S 0J2
$1,199,000
Beautiful New Renovation Townhouse in Richland Community. Approximately 1750 SqFt with 3 Bedrooms & 4 Bathrooms. Open Concept, bright & spacious. New Enginering Wood flooring in all bedrooms, New Bathroom Vanity, New pot lights, New Feature Wall in the living room. Granite countertop in Kitchen with Center Island. 10' Tray Ceiling, 2 W/I Closet & 4 Pcs Ensuite In Master Br. Direct Access To Garage. Fenced Backyard with Stone Patio, Long Driveway with 2 Cars parking. lots of upgrade & Move in condition. Easy Access To HWY 404 & Go Train Station, close to Restaurants, Costco, Bank, Staples, Home Depot. Don't miss it! (id:60365)
Property Details
| MLS® Number | N12477334 |
| Property Type | Single Family |
| Community Name | Rural Richmond Hill |
| EquipmentType | Water Heater |
| Features | Carpet Free |
| ParkingSpaceTotal | 3 |
| RentalEquipmentType | Water Heater |
Building
| BathroomTotal | 3 |
| BedroomsAboveGround | 3 |
| BedroomsBelowGround | 1 |
| BedroomsTotal | 4 |
| Age | 0 To 5 Years |
| BasementDevelopment | Unfinished |
| BasementType | N/a (unfinished) |
| ConstructionStyleAttachment | Attached |
| CoolingType | Central Air Conditioning |
| ExteriorFinish | Brick, Stone |
| FlooringType | Hardwood, Ceramic, Tile |
| FoundationType | Concrete |
| HalfBathTotal | 1 |
| HeatingFuel | Natural Gas |
| HeatingType | Forced Air |
| StoriesTotal | 2 |
| SizeInterior | 1500 - 2000 Sqft |
| Type | Row / Townhouse |
| UtilityWater | Municipal Water |
Parking
| Garage |
Land
| Acreage | No |
| Sewer | Sanitary Sewer |
| SizeDepth | 90 Ft ,3 In |
| SizeFrontage | 20 Ft |
| SizeIrregular | 20 X 90.3 Ft |
| SizeTotalText | 20 X 90.3 Ft |
Rooms
| Level | Type | Length | Width | Dimensions |
|---|---|---|---|---|
| Second Level | Primary Bedroom | 5.18 m | 3.96 m | 5.18 m x 3.96 m |
| Second Level | Bedroom 2 | 3.66 m | 3.05 m | 3.66 m x 3.05 m |
| Second Level | Bedroom 3 | 3.35 m | 2.77 m | 3.35 m x 2.77 m |
| Main Level | Living Room | 5.85 m | 3.35 m | 5.85 m x 3.35 m |
| Main Level | Dining Room | 5.85 m | 3.35 m | 5.85 m x 3.35 m |
| Main Level | Kitchen | 3.35 m | 2.712 m | 3.35 m x 2.712 m |
| Main Level | Eating Area | 2.5 m | 3.35 m | 2.5 m x 3.35 m |
| Main Level | Foyer | 2.1 m | 1.5 m | 2.1 m x 1.5 m |
Utilities
| Cable | Available |
| Electricity | Installed |
| Sewer | Installed |
https://www.realtor.ca/real-estate/29022439/130-hilts-drive-richmond-hill-rural-richmond-hill
Carrie Ho
Salesperson
7481 Woodbine Ave #203
Markham, Ontario L3R 2W1




