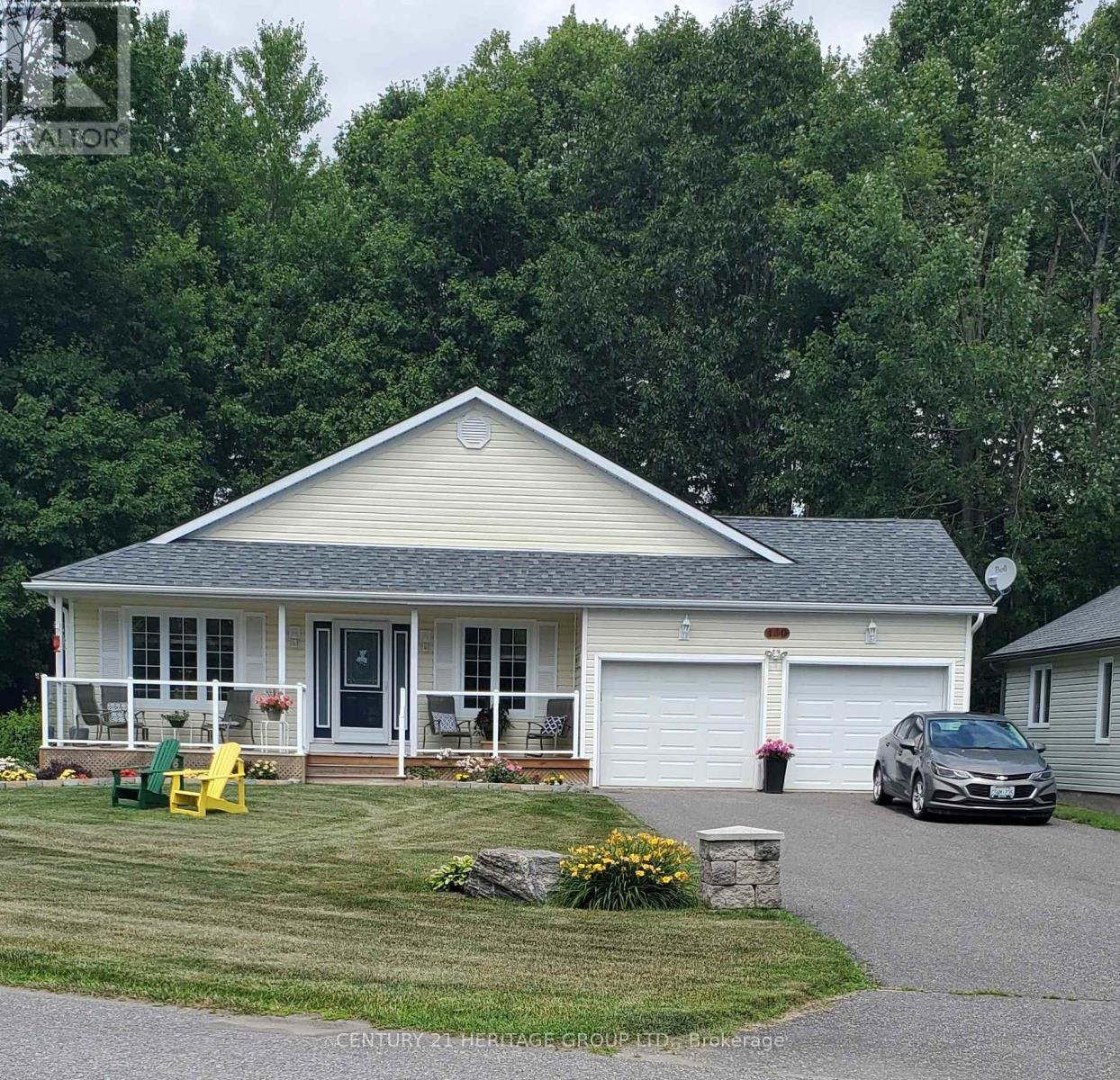130 Hedgewood Lane Gravenhurst, Ontario P1P 1Z4
3 Bedroom
2 Bathroom
1500 - 2000 sqft
Bungalow
Fireplace
Central Air Conditioning
Forced Air
Landscaped
$829,000
Welcome to Pineridge in Gravenhurst, a 55+ Active Retirement Community. This beautiful well-maintained bungalow is the "Pineland" model - very open concept of approximately 1750 Sqft. 2+1 bedrooms, 2 washrooms, 2 car garage. Walk out to a large deck with a gazebo, overlooking a private forested lot. This home will not disappoint you and the Seller looks forward to your visit! Yearly maintenance fee is $360.00. Google www.pineridgeingravenhurst.com for information on Association By-Laws and Covenants. (id:60365)
Property Details
| MLS® Number | X12343790 |
| Property Type | Single Family |
| Community Name | Wood (Gravenhurst) |
| CommunityFeatures | Community Centre |
| EquipmentType | Water Heater - Gas, Water Heater |
| Features | Level Lot, Wooded Area, Flat Site, Sump Pump |
| ParkingSpaceTotal | 10 |
| RentalEquipmentType | Water Heater - Gas, Water Heater |
| Structure | Deck |
Building
| BathroomTotal | 2 |
| BedroomsAboveGround | 2 |
| BedroomsBelowGround | 1 |
| BedroomsTotal | 3 |
| Age | 16 To 30 Years |
| Amenities | Fireplace(s) |
| Appliances | Garage Door Opener Remote(s), Water Heater, Dishwasher, Dryer, Garage Door Opener, Microwave, Stove, Washer, Window Coverings, Refrigerator |
| ArchitecturalStyle | Bungalow |
| BasementDevelopment | Partially Finished |
| BasementType | N/a (partially Finished) |
| ConstructionStatus | Insulation Upgraded |
| ConstructionStyleAttachment | Detached |
| CoolingType | Central Air Conditioning |
| ExteriorFinish | Vinyl Siding |
| FireProtection | Smoke Detectors |
| FireplacePresent | Yes |
| FlooringType | Hardwood, Carpeted |
| FoundationType | Concrete |
| HeatingFuel | Natural Gas |
| HeatingType | Forced Air |
| StoriesTotal | 1 |
| SizeInterior | 1500 - 2000 Sqft |
| Type | House |
| UtilityWater | Municipal Water |
Parking
| Attached Garage | |
| Garage |
Land
| Acreage | No |
| LandscapeFeatures | Landscaped |
| Sewer | Sanitary Sewer |
| SizeDepth | 171 Ft ,4 In |
| SizeFrontage | 228 Ft ,1 In |
| SizeIrregular | 228.1 X 171.4 Ft |
| SizeTotalText | 228.1 X 171.4 Ft |
Rooms
| Level | Type | Length | Width | Dimensions |
|---|---|---|---|---|
| Basement | Bedroom | 7.62 m | 3.93 m | 7.62 m x 3.93 m |
| Ground Level | Kitchen | 3.78 m | 2.93 m | 3.78 m x 2.93 m |
| Ground Level | Dining Room | 4.33 m | 3.96 m | 4.33 m x 3.96 m |
| Ground Level | Family Room | 5.18 m | 3.35 m | 5.18 m x 3.35 m |
| Ground Level | Den | 3.65 m | 3.65 m | 3.65 m x 3.65 m |
| Ground Level | Primary Bedroom | 4.99 m | 3.65 m | 4.99 m x 3.65 m |
| Ground Level | Bedroom 2 | 3.85 m | 2.74 m | 3.85 m x 2.74 m |
| Ground Level | Sunroom | 4.9 m | 3.56 m | 4.9 m x 3.56 m |
Andy Marshall
Broker
Century 21 Heritage Group Ltd.
17035 Yonge St. Suite 100
Newmarket, Ontario L3Y 5Y1
17035 Yonge St. Suite 100
Newmarket, Ontario L3Y 5Y1




