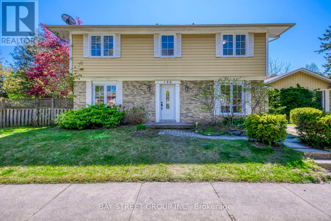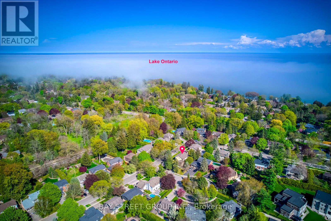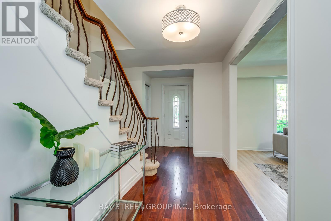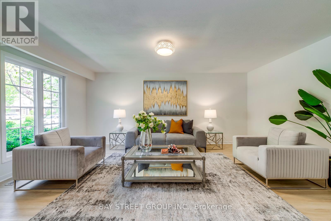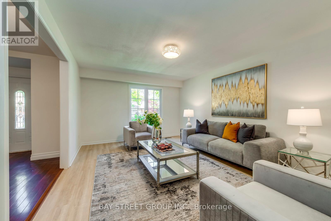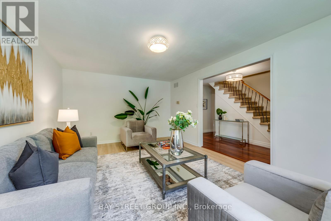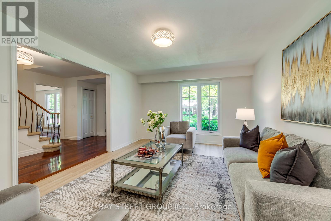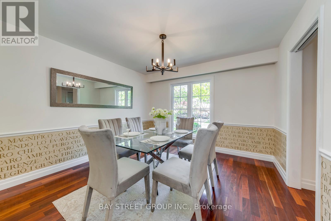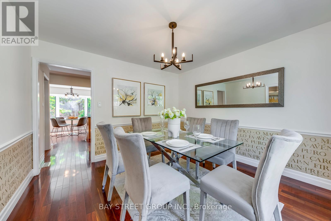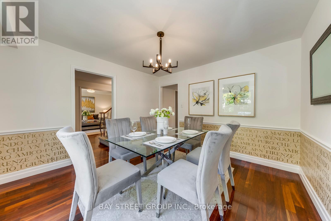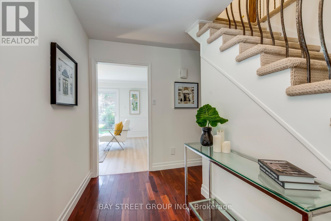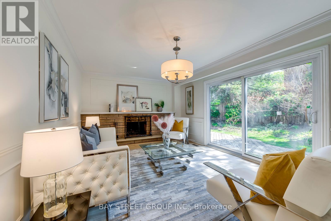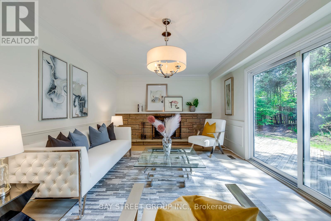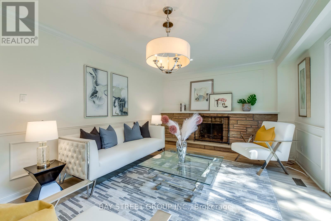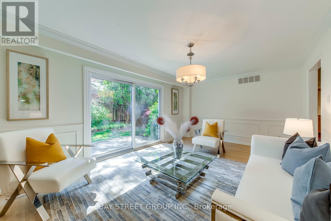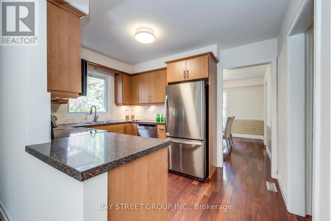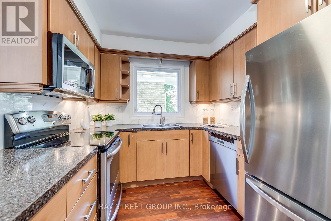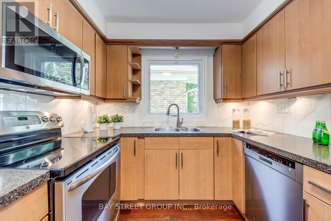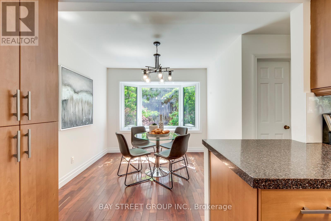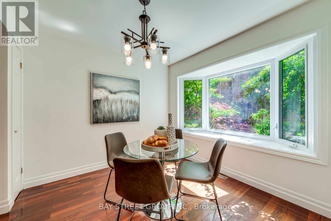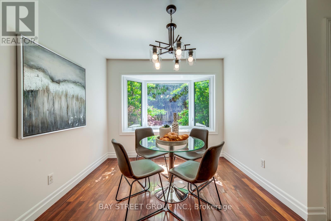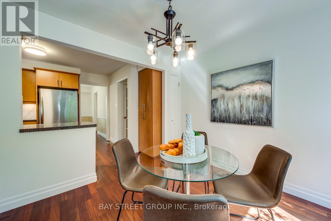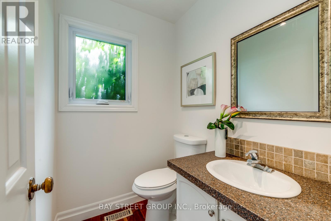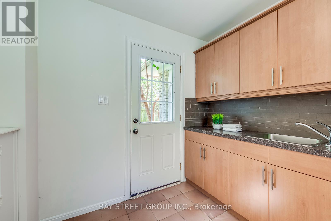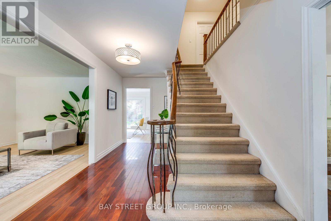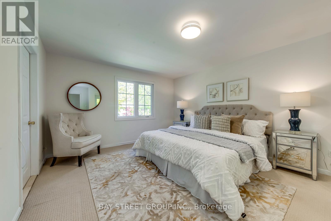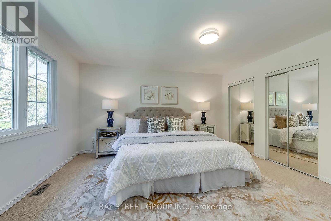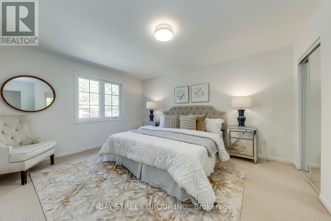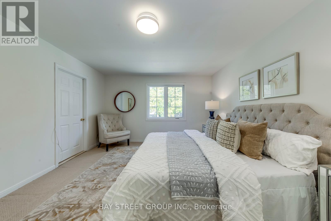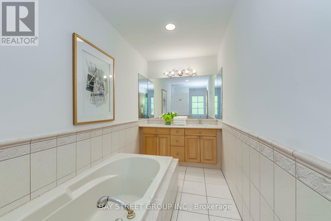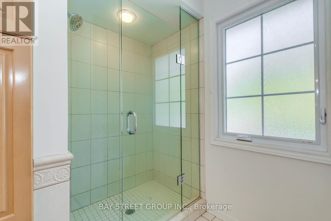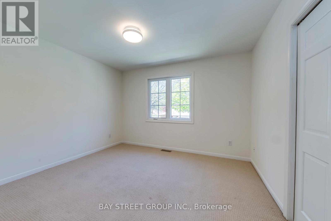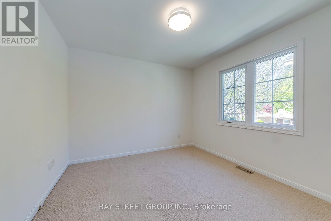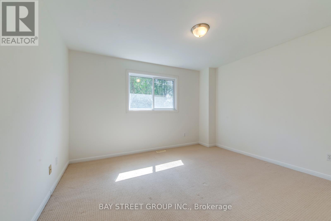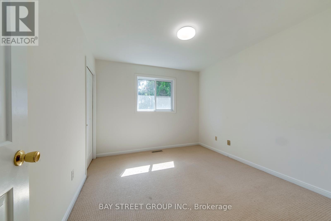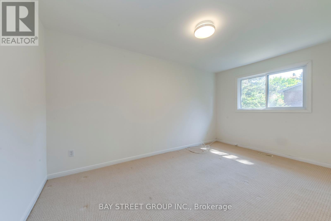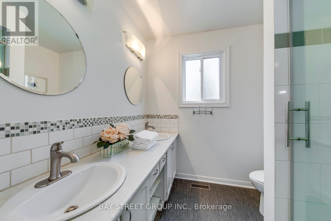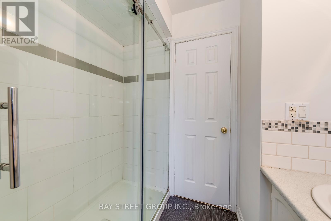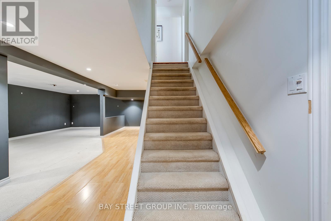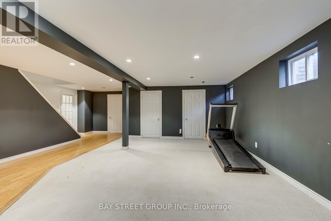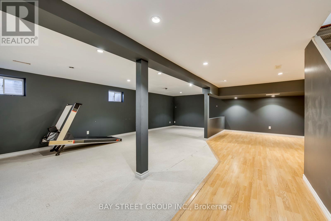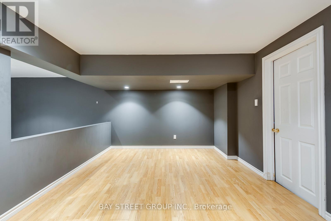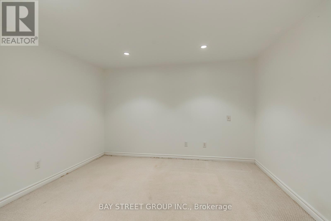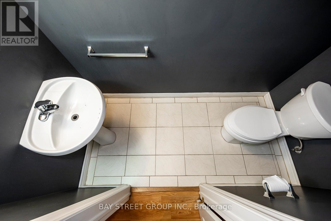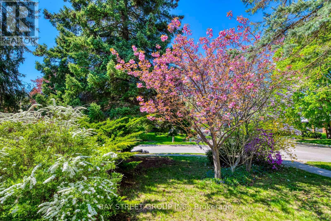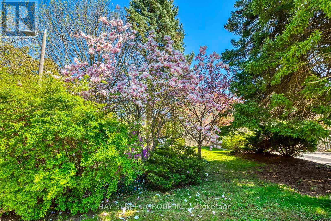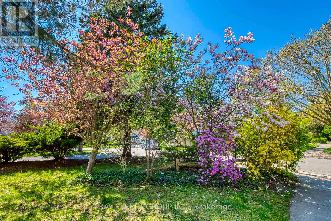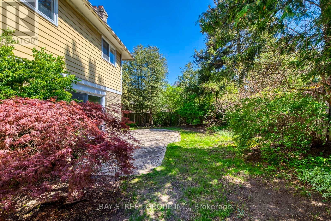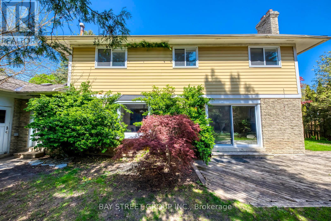130 All Saints Crescent Oakville, Ontario L6J 5Y7
$4,800 Monthly
Spacious 5-Bedroom Home in Prime Eastlake. Outstanding opportunity in one of Southeast Oakville's most prestigious neighborhoods! Nestled on a quiet crescent in highly sought-after Eastlake, this beautifully updated 5-bedroom, 4-bathroom, 2-storey detached home offers approximately 3,600 sqft of elegant living space. Walk to top-ranked schools, including Oakville Trafalgar High School, Maple Grove PS, and E.J. James. Surrounded by parks, scenic trails, and just minutes to the lake. This prime location offers the ultimate in family-friendly living. Highlights include a professionally finished basement with a 2-piece bathroom, den, and a large open recreation area ideal for entertaining or multi-generational use. (id:60365)
Property Details
| MLS® Number | W12372056 |
| Property Type | Single Family |
| Community Name | 1006 - FD Ford |
| EquipmentType | Water Heater |
| ParkingSpaceTotal | 4 |
| RentalEquipmentType | Water Heater |
Building
| BathroomTotal | 4 |
| BedroomsAboveGround | 5 |
| BedroomsBelowGround | 1 |
| BedroomsTotal | 6 |
| Appliances | Dishwasher, Dryer, Microwave, Stove, Washer, Refrigerator |
| BasementDevelopment | Finished |
| BasementType | Full (finished) |
| ConstructionStyleAttachment | Detached |
| CoolingType | Central Air Conditioning |
| ExteriorFinish | Aluminum Siding, Brick |
| FireplacePresent | Yes |
| FlooringType | Laminate, Carpeted, Hardwood |
| FoundationType | Unknown |
| HalfBathTotal | 2 |
| HeatingFuel | Natural Gas |
| HeatingType | Forced Air |
| StoriesTotal | 2 |
| SizeInterior | 2000 - 2500 Sqft |
| Type | House |
| UtilityWater | Municipal Water |
Parking
| Attached Garage | |
| Garage |
Land
| Acreage | No |
| Sewer | Sanitary Sewer |
| SizeDepth | 119 Ft ,6 In |
| SizeFrontage | 75 Ft |
| SizeIrregular | 75 X 119.5 Ft |
| SizeTotalText | 75 X 119.5 Ft |
Rooms
| Level | Type | Length | Width | Dimensions |
|---|---|---|---|---|
| Second Level | Primary Bedroom | 5.2304 m | 3 m | 5.2304 m x 3 m |
| Second Level | Bedroom 2 | 3.8892 m | 3.5601 m | 3.8892 m x 3.5601 m |
| Second Level | Bedroom 3 | 3.5814 m | 3.0693 m | 3.5814 m x 3.0693 m |
| Second Level | Bedroom 4 | 3.7094 m | 3.2309 m | 3.7094 m x 3.2309 m |
| Second Level | Bedroom 5 | 4.6299 m | 2.9291 m | 4.6299 m x 2.9291 m |
| Basement | Recreational, Games Room | 0.1 m | 0.1 m | 0.1 m x 0.1 m |
| Basement | Den | 0.1 m | 0.1 m | 0.1 m x 0.1 m |
| Main Level | Living Room | 5.5413 m | 3.81 m | 5.5413 m x 3.81 m |
| Main Level | Kitchen | 4.1514 m | 3.5814 m | 4.1514 m x 3.5814 m |
| Main Level | Eating Area | 2.8986 m | 2.8194 m | 2.8986 m x 2.8194 m |
| Main Level | Dining Room | 3.6302 m | 3.5509 m | 3.6302 m x 3.5509 m |
| Main Level | Family Room | 5.7699 m | 3.6606 m | 5.7699 m x 3.6606 m |
https://www.realtor.ca/real-estate/28794716/130-all-saints-crescent-oakville-fd-ford-1006-fd-ford
Jim Chen
Salesperson
8300 Woodbine Ave Ste 500
Markham, Ontario L3R 9Y7

